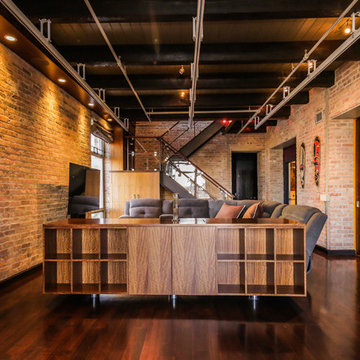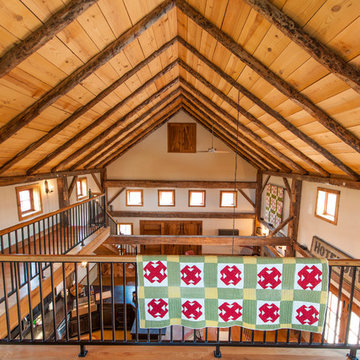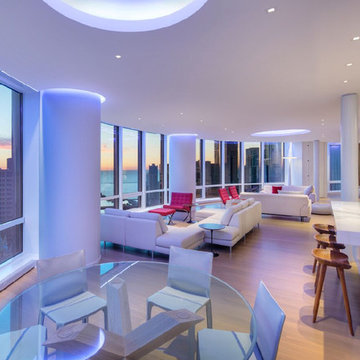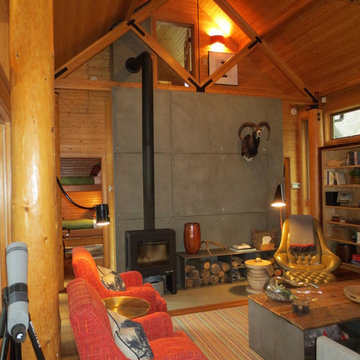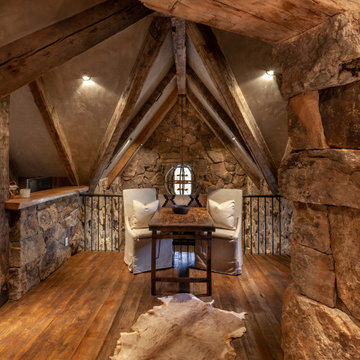紫の、木目調のリビングロフトの写真
絞り込み:
資材コスト
並び替え:今日の人気順
写真 1〜20 枚目(全 278 枚)
1/4

John Buchan Homes
シアトルにある中くらいなトランジショナルスタイルのおしゃれなリビングロフト (石材の暖炉まわり、白い壁、濃色無垢フローリング、標準型暖炉、壁掛け型テレビ、茶色い床) の写真
シアトルにある中くらいなトランジショナルスタイルのおしゃれなリビングロフト (石材の暖炉まわり、白い壁、濃色無垢フローリング、標準型暖炉、壁掛け型テレビ、茶色い床) の写真

The living room sits a few steps above the dining/kitchen area to take advantage of the spectacular views. Photo by Will Austin
シアトルにある小さなコンテンポラリースタイルのおしゃれなリビング (ベージュの壁、淡色無垢フローリング、薪ストーブ、金属の暖炉まわり、テレビなし) の写真
シアトルにある小さなコンテンポラリースタイルのおしゃれなリビング (ベージュの壁、淡色無垢フローリング、薪ストーブ、金属の暖炉まわり、テレビなし) の写真

ローリーにある中くらいなトラディショナルスタイルのおしゃれなリビングロフト (ライブラリー、黄色い壁、無垢フローリング、標準型暖炉、木材の暖炉まわり、テレビなし) の写真

David Calvert Photography
サクラメントにあるモダンスタイルのおしゃれなリビングロフト (青い壁、横長型暖炉、金属の暖炉まわり、白い床) の写真
サクラメントにあるモダンスタイルのおしゃれなリビングロフト (青い壁、横長型暖炉、金属の暖炉まわり、白い床) の写真

From architecture to finishing touches, this Napa Valley home exudes elegance, sophistication and rustic charm.
The living room exudes a cozy charm with the center ridge beam and fireplace mantle featuring rustic wood elements. Wood flooring further enhances the inviting ambience.
---
Project by Douglah Designs. Their Lafayette-based design-build studio serves San Francisco's East Bay areas, including Orinda, Moraga, Walnut Creek, Danville, Alamo Oaks, Diablo, Dublin, Pleasanton, Berkeley, Oakland, and Piedmont.
For more about Douglah Designs, see here: http://douglahdesigns.com/
To learn more about this project, see here: https://douglahdesigns.com/featured-portfolio/napa-valley-wine-country-home-design/

Glamping resort in Santa Barbara California
サンタバーバラにある高級な中くらいなラスティックスタイルのおしゃれなリビングロフト (無垢フローリング、薪ストーブ、木材の暖炉まわり、板張り天井、板張り壁) の写真
サンタバーバラにある高級な中くらいなラスティックスタイルのおしゃれなリビングロフト (無垢フローリング、薪ストーブ、木材の暖炉まわり、板張り天井、板張り壁) の写真

Spacecrafting Photography
ミネアポリスにある高級な広いビーチスタイルのおしゃれなリビングロフト (淡色無垢フローリング、標準型暖炉、積石の暖炉まわり、三角天井) の写真
ミネアポリスにある高級な広いビーチスタイルのおしゃれなリビングロフト (淡色無垢フローリング、標準型暖炉、積石の暖炉まわり、三角天井) の写真
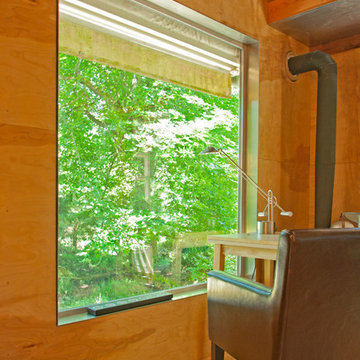
Large windows in the small cabin enhance the connection to the outdoors, making a small space feel larger than it actually is.
シアトルにある低価格の小さなラスティックスタイルのおしゃれなリビングロフト (薪ストーブ) の写真
シアトルにある低価格の小さなラスティックスタイルのおしゃれなリビングロフト (薪ストーブ) の写真
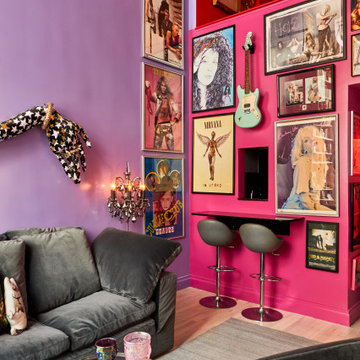
Pink, purple, and gold adorn this gorgeous, NYC loft space located in the Easy Village. We can peek upstairs to the red wall and candle sconces of our client's lofted bedroom area. A modest breakfast bar is tucked into the supporting wall, opposite the kitchen. Posters of every genre are curated to invite every visitor into conversation & nostalgia.
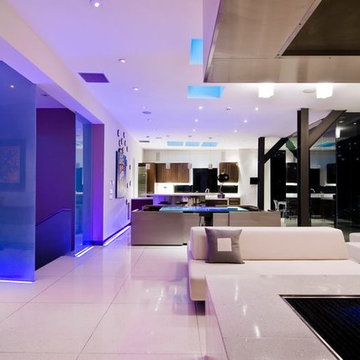
Harold Way Hollywood Hills modern home open plan dining room, kitchen & living room with colored LED lighting
ロサンゼルスにある巨大なモダンスタイルのおしゃれなリビング (白い壁、磁器タイルの床、両方向型暖炉、タイルの暖炉まわり、白い床、折り上げ天井、白い天井) の写真
ロサンゼルスにある巨大なモダンスタイルのおしゃれなリビング (白い壁、磁器タイルの床、両方向型暖炉、タイルの暖炉まわり、白い床、折り上げ天井、白い天井) の写真
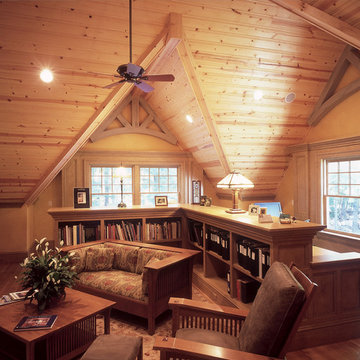
Adirondack style home office
ニューヨークにある高級な中くらいなラスティックスタイルのおしゃれなリビングロフト (ライブラリー、茶色い壁、無垢フローリング、テレビなし、暖炉なし) の写真
ニューヨークにある高級な中くらいなラスティックスタイルのおしゃれなリビングロフト (ライブラリー、茶色い壁、無垢フローリング、テレビなし、暖炉なし) の写真
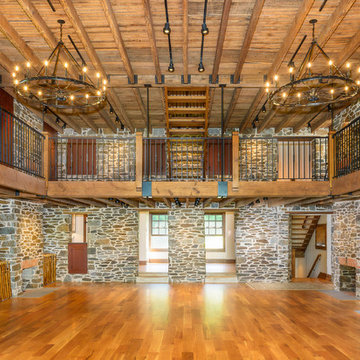
Jim Graham Photography
フィラデルフィアにあるカントリー風のおしゃれなリビングロフト (淡色無垢フローリング、標準型暖炉、石材の暖炉まわり、テレビなし) の写真
フィラデルフィアにあるカントリー風のおしゃれなリビングロフト (淡色無垢フローリング、標準型暖炉、石材の暖炉まわり、テレビなし) の写真

Echo Park, CA - Complete Accessory Dwelling Unit Build; Great Room
Cement tiled flooring, clear glass windows, doors, cabinets, recessed lighting, staircase, catwalk, Kitchen island, Kitchen appliances and matching coffee tables.
Please follow the following link in order to see the published article in Dwell Magazine.
https://www.dwell.com/article/backyard-cottage-adu-los-angeles-dac353a2
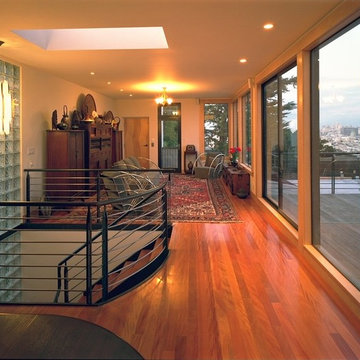
Our design for the façade of this house contains many references to the work of noted Bay Area architect Bernard Maybeck. The concrete exterior panels, aluminum windows designed to echo industrial steel sash, redwood log supporting the third floor breakfast deck, curving trellises and concrete fascia panels all reference Maybeck’s work. However, the overall design is quite original in its combinations of forms, eclectic references and reinterpreting of motifs. The use of steel detailing in the trellis’ rolled c-channels, the railings and the strut supporting the redwood log bring these motifs gently into the 21st Century. The house was intended to respect its immediate surroundings while also providing an opportunity to experiment with new materials and unconventional applications of common materials, much as Maybeck did during his own time.
紫の、木目調のリビングロフトの写真
1
