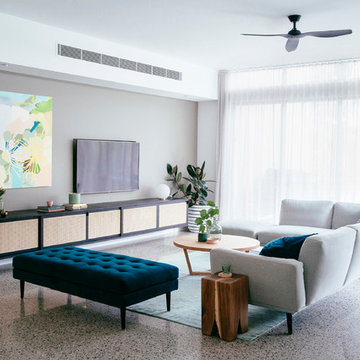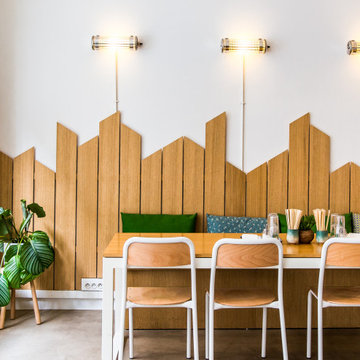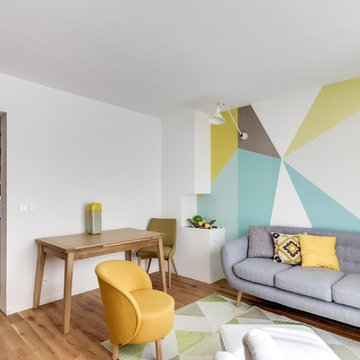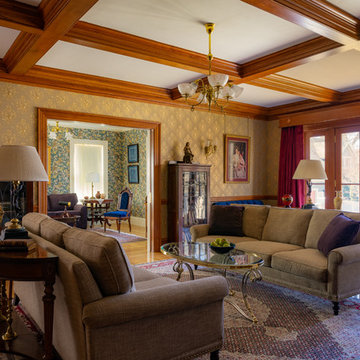紫の、白いリビング (マルチカラーの壁) の写真
絞り込み:
資材コスト
並び替え:今日の人気順
写真 1〜20 枚目(全 1,012 枚)
1/4

Family Room
シカゴにある高級な広いトランジショナルスタイルのおしゃれなリビング (濃色無垢フローリング、茶色い床、マルチカラーの壁、標準型暖炉) の写真
シカゴにある高級な広いトランジショナルスタイルのおしゃれなリビング (濃色無垢フローリング、茶色い床、マルチカラーの壁、標準型暖炉) の写真
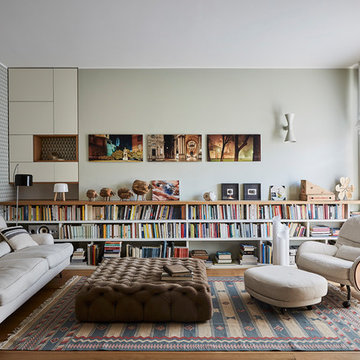
Arch. Cecilia Avogadro, photographer Matteo Imbriani
ミラノにあるコンテンポラリースタイルのおしゃれなリビング (マルチカラーの壁、無垢フローリング、茶色い床) の写真
ミラノにあるコンテンポラリースタイルのおしゃれなリビング (マルチカラーの壁、無垢フローリング、茶色い床) の写真

photography: Roel Kuiper ©2012
ロサンゼルスにある小さなモダンスタイルのおしゃれなLDK (マルチカラーの壁、淡色無垢フローリング、標準型暖炉、レンガの暖炉まわり) の写真
ロサンゼルスにある小さなモダンスタイルのおしゃれなLDK (マルチカラーの壁、淡色無垢フローリング、標準型暖炉、レンガの暖炉まわり) の写真
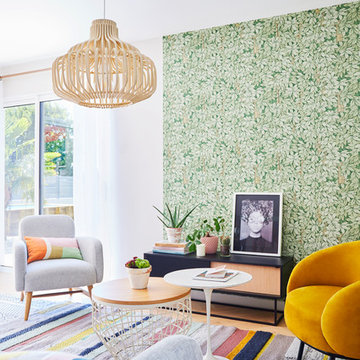
Aménagement et décoration d'une pièce de vie.
ナントにある中くらいなエクレクティックスタイルのおしゃれなLDK (淡色無垢フローリング、マルチカラーの壁、暖炉なし、テレビなし) の写真
ナントにある中くらいなエクレクティックスタイルのおしゃれなLDK (淡色無垢フローリング、マルチカラーの壁、暖炉なし、テレビなし) の写真
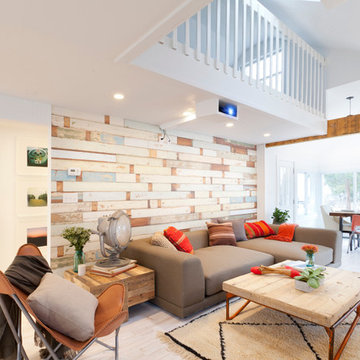
Clean, modern lines, a neutral palette with pops of color, and a mix of rustic and contemporary give this space the youthful feel the homeowners themselves possess.

The original living room had a bulky media station with an off-center fireplace. To restore balance to the room, we shifted the fireplace under the television and covered it in glass so it can be seen from the kitchen.
Adjacent to the fireplace, we added lots of storage with large push drawers able to conceal any mess. With the extra space between the built-ins and the wall, we decided to add a cute little reading nook with some fun lighting.
Most of all, our clients wanted their remodeled lake house to feel cozy, so we installed a few ceiling beams for some rustic charm. The living room is an irregular shape, so we had to get creative with the furniture. We used their sofa that they loved and added a sleek side chair that we placed in the corner surrounded by windows.

グランドラピッズにあるコンテンポラリースタイルのおしゃれなリビング (テレビなし、標準型暖炉、三角天井、マルチカラーの壁、無垢フローリング、茶色い床、板張り壁、積石の暖炉まわり) の写真
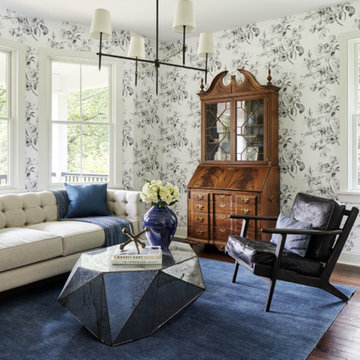
Formal sitting room with patterned wallcovering and original wood flooring. Photo by Kyle Born.
フィラデルフィアにあるお手頃価格の中くらいなカントリー風のおしゃれな独立型リビング (濃色無垢フローリング、テレビなし、茶色い床、マルチカラーの壁) の写真
フィラデルフィアにあるお手頃価格の中くらいなカントリー風のおしゃれな独立型リビング (濃色無垢フローリング、テレビなし、茶色い床、マルチカラーの壁) の写真
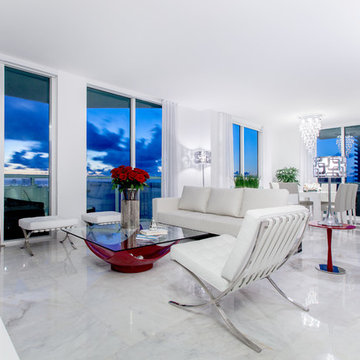
White and grey high gloss lacquer furniture, white leather seating serves as a frame to an outstanding red lacquer coffee table with a glass top which is the focal point in the living room. White linen drapery with double roll up shade window treatments add privacy without distracting from the view.
Modern Home 2 Go (MH2G)

Entrando in questa casa veniamo subito colpiti da due soggetti: il bellissimo divano verde bosco, che occupa la parte centrale del soggiorno, e la carta da parati prospettica che fa da sfondo alla scala in ferro che conduce al piano sottotetto.
Questo ambiente è principalmente diviso in tre zone: una zona pranzo, il soggiorno e una zona studio camera ospiti. Qui troviamo un mobile molto versatile: un tavolo richiudibile dietro al quale si nasconde un letto matrimoniale.
Dalla parte opposta una libreria che percorre la parete lasciando poi il posto al mobile TV adiacente all’ingresso dell’appartamento. Per sottolineare la continuità dei due ambienti è stata realizzata una controsoffittatura con illuminazione a led che comincia all’ingresso dell’appartamento e termina verso la porta finestra di fronte.
Dalla parte opposta una libreria che percorre la parete lasciando poi il posto al mobile TV adiacente all’ingresso dell’appartamento. Per sottolineare la continuità dei due ambienti è stata realizzata una controsoffittatura con illuminazione a led che comincia all’ingresso dell’appartamento e termina verso la porta finestra di fronte.
Foto di Simone Marulli
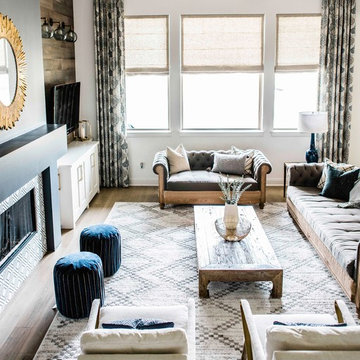
Our Austin design studio gave this living room a bright and modern refresh.
Project designed by Sara Barney’s Austin interior design studio BANDD DESIGN. They serve the entire Austin area and its surrounding towns, with an emphasis on Round Rock, Lake Travis, West Lake Hills, and Tarrytown.
For more about BANDD DESIGN, click here: https://bandddesign.com/
To learn more about this project, click here: https://bandddesign.com/living-room-refresh/
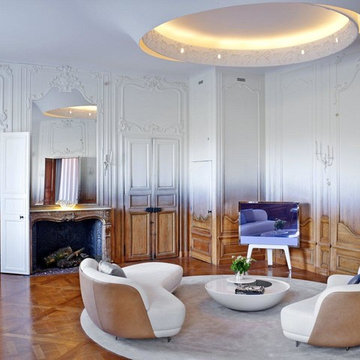
Designed by Ramy Fischler, featuring custom Tai Ping rugs
パリにあるラグジュアリーな広いエクレクティックスタイルのおしゃれな独立型リビング (マルチカラーの壁、無垢フローリング、標準型暖炉、石材の暖炉まわり、据え置き型テレビ) の写真
パリにあるラグジュアリーな広いエクレクティックスタイルのおしゃれな独立型リビング (マルチカラーの壁、無垢フローリング、標準型暖炉、石材の暖炉まわり、据え置き型テレビ) の写真
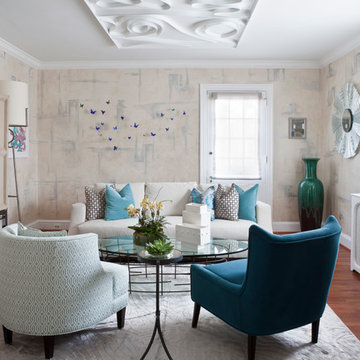
Photographed by: Angie Seckinger
ワシントンD.C.にある中くらいなエクレクティックスタイルのおしゃれなリビング (マルチカラーの壁、暖炉なし、内蔵型テレビ) の写真
ワシントンD.C.にある中くらいなエクレクティックスタイルのおしゃれなリビング (マルチカラーの壁、暖炉なし、内蔵型テレビ) の写真
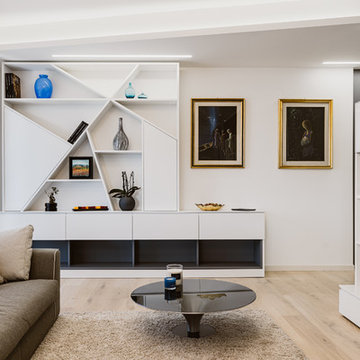
Vista del soggiorno, divano Roche Bobois modello Prèface, tavolino Roche Bobois modello Ovni Up, lampade Artemide Alphabet of light circular. Il pavimento è di Listone Giordano collezione Atelier Heritage Filigrana Ostuni.
Il mobile del soggiorno è stato realizzato da un falegname su disegno.
Foto di Simone Marulli
紫の、白いリビング (マルチカラーの壁) の写真
1
