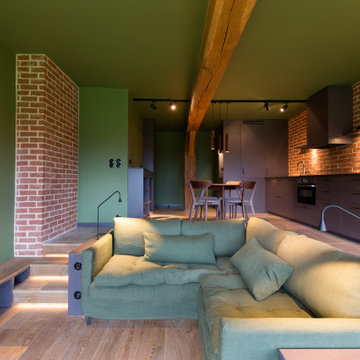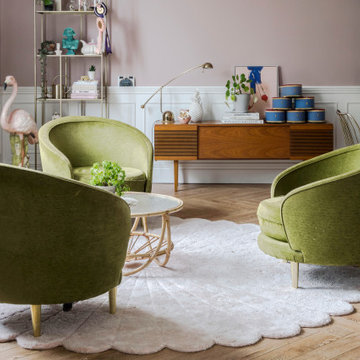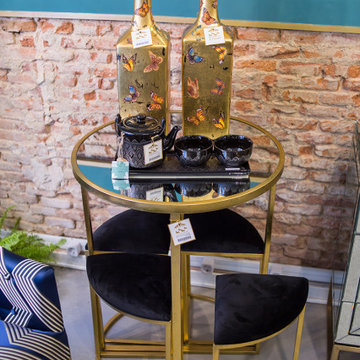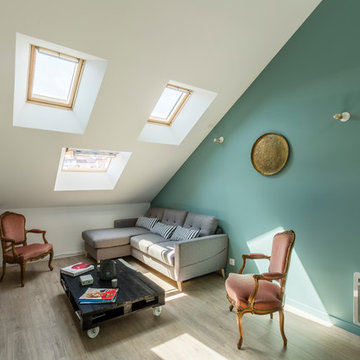ターコイズブルーのリビング (レンガ壁、羽目板の壁) の写真
絞り込み:
資材コスト
並び替え:今日の人気順
写真 1〜20 枚目(全 44 枚)
1/4

パリにあるラグジュアリーな広いヴィクトリアン調のおしゃれな独立型リビング (青い壁、濃色無垢フローリング、標準型暖炉、壁掛け型テレビ、茶色い床、羽目板の壁) の写真
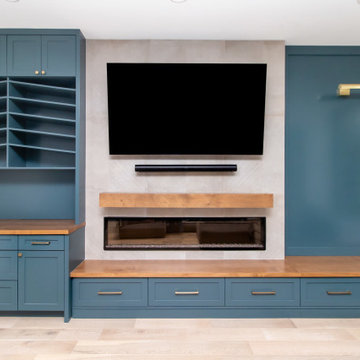
Designed By: Robby Griffin
Photos By: Desired Photo
ヒューストンにある高級な中くらいなコンテンポラリースタイルのおしゃれなリビング (緑の壁、淡色無垢フローリング、標準型暖炉、タイルの暖炉まわり、壁掛け型テレビ、ベージュの床、羽目板の壁) の写真
ヒューストンにある高級な中くらいなコンテンポラリースタイルのおしゃれなリビング (緑の壁、淡色無垢フローリング、標準型暖炉、タイルの暖炉まわり、壁掛け型テレビ、ベージュの床、羽目板の壁) の写真
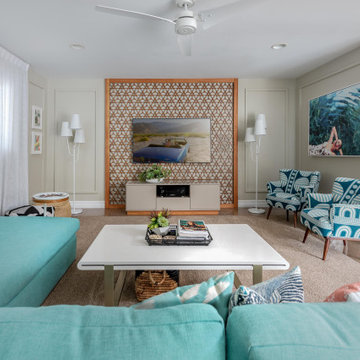
Open floor plan Palm Springs vacation rental with custom wall screen.
他の地域にあるお手頃価格の広いコンテンポラリースタイルのおしゃれなLDK (グレーの壁、磁器タイルの床、壁掛け型テレビ、羽目板の壁) の写真
他の地域にあるお手頃価格の広いコンテンポラリースタイルのおしゃれなLDK (グレーの壁、磁器タイルの床、壁掛け型テレビ、羽目板の壁) の写真
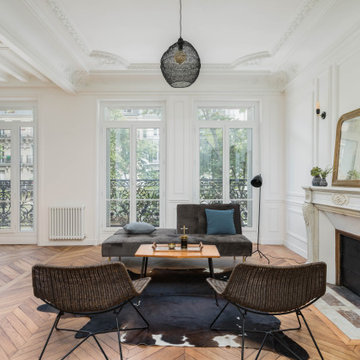
salon, sejour, decoration, fauteuils, osier, canapé en velours, canapé gris fonce, table basse, table en bois, coussins bleus, grandes fenêtres, lumineux, moulures, miroir vintage, cadres, chemine en pierre taillée, appliques murales.
ボストンにある中くらいなトランジショナルスタイルのおしゃれなLDK (白い壁、標準型暖炉、レンガの暖炉まわり、壁掛け型テレビ、茶色い床、無垢フローリング、羽目板の壁) の写真

The floor plan of this beautiful Victorian flat remained largely unchanged since 1890 – making modern living a challenge. With support from our engineering team, the floor plan of the main living space was opened to not only connect the kitchen and the living room but also add a dedicated dining area.
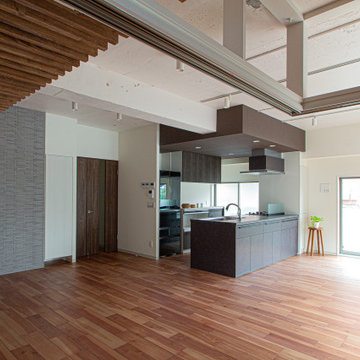
住まいの間取りには、全体を「一体的」に使う間取りと、細かく分節して個々で使う「独立」した場所がつながっていく間取りがあります。
どちらが良いかは、家族の生活スタイルによって変わっていきます。全ての部屋にリビングからアクセスする、家全体で暮らす「一体空間」の設計をしました。空間にゆとりを感じると共に、家族の中心として、家とリビングが存在する間取りです。
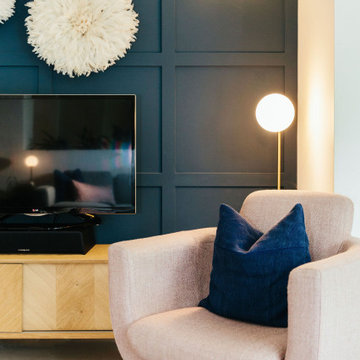
We created a dark blue panelled feature wall which creates cohesion through the room by linking it with the dark blue kitchen cabinets and it also helps to zone this space to give it its own identity, separate from the kitchen and dining spaces.
This also helps to hide the TV which is less obvious against a dark backdrop than a clean white wall.
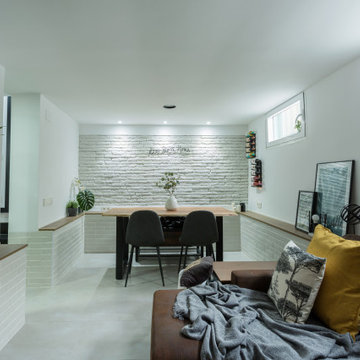
Este espacio, por debajo del nivel de calle, presentaba el reto de tener que mantener un reborde perimetral en toda la planta baja. Decidimos aprovechar ese reborde como soporte decorativo, a la vez que de apoyo estético en el salón. Jugamos con la madera para dar calidez al espacio e iluminación empotrada regulable en techo y pared de ladrillo visto. Además, una lámpara auxiliar en la esquina para dar luz ambiente en el salón.
Además hemos incorporado una chimenea eléctrica que brinda calidez al espacio.
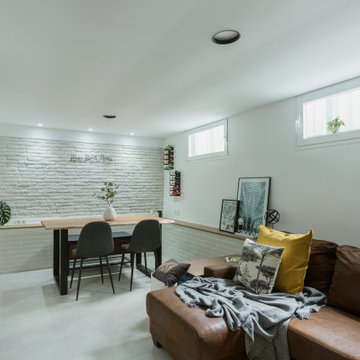
Este espacio, por debajo del nivel de calle, presentaba el reto de tener que mantener un reborde perimetral en toda la planta baja. Decidimos aprovechar ese reborde como soporte decorativo, a la vez que de apoyo estético en el salón. Jugamos con la madera para dar calidez al espacio e iluminación empotrada regulable en techo y pared de ladrillo visto. Además, una lámpara auxiliar en la esquina para dar luz ambiente en el salón.
Además hemos incorporado una chimenea eléctrica que brinda calidez al espacio.
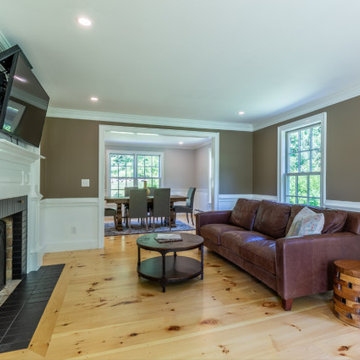
Wide Eastern White Pine looks fantastic in this bright, airy New Hampshire residence. Varied 9″ – 15″ widths and up to 16′ lengths!
Flooring: Premium Eastern White Pine Flooring in mixed widths
Finish: Vermont Plank Flooring Woodstock Finish
Construction by Tebou Carpentry & Woodworking
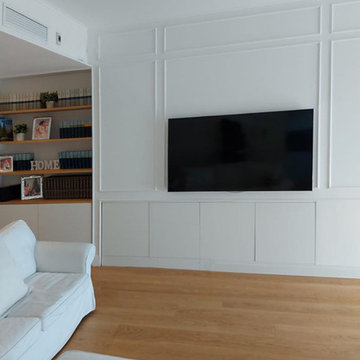
Ampio e luminoso salone con boiserie alle pareti, grande porta finestra e parquet chiaro.
ミラノにある広いコンテンポラリースタイルのおしゃれなリビング (ライブラリー、白い壁、壁掛け型テレビ、羽目板の壁、淡色無垢フローリング) の写真
ミラノにある広いコンテンポラリースタイルのおしゃれなリビング (ライブラリー、白い壁、壁掛け型テレビ、羽目板の壁、淡色無垢フローリング) の写真
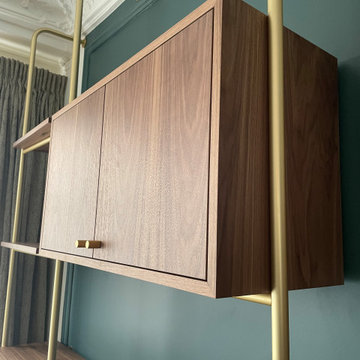
Bibliothèque en placage noyer avec structure aluminium anodisé laiton.
コンテンポラリースタイルのおしゃれなリビング (ライブラリー、緑の壁、濃色無垢フローリング、暖炉なし、壁掛け型テレビ、茶色い床、羽目板の壁) の写真
コンテンポラリースタイルのおしゃれなリビング (ライブラリー、緑の壁、濃色無垢フローリング、暖炉なし、壁掛け型テレビ、茶色い床、羽目板の壁) の写真
ターコイズブルーのリビング (レンガ壁、羽目板の壁) の写真
1


