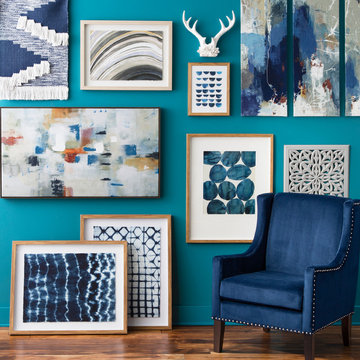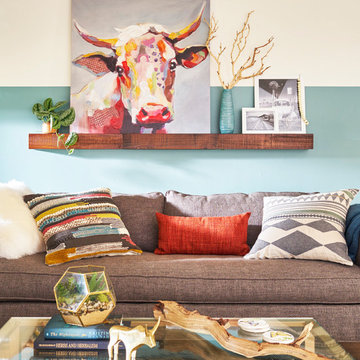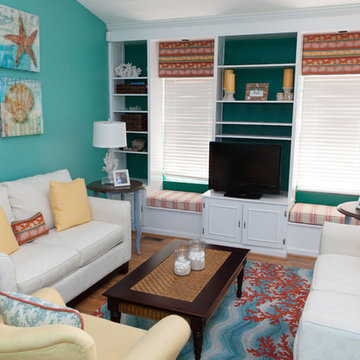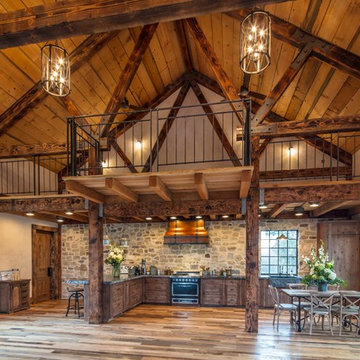ターコイズブルーのリビング (暖炉なし、両方向型暖炉、茶色い床、白い床) の写真
絞り込み:
資材コスト
並び替え:今日の人気順
写真 1〜20 枚目(全 213 枚)

パリにある高級な中くらいなミッドセンチュリースタイルのおしゃれなLDK (ライブラリー、白い壁、淡色無垢フローリング、暖炉なし、内蔵型テレビ、茶色い床、壁紙) の写真

Arnona Oren
サンフランシスコにあるラグジュアリーな中くらいなコンテンポラリースタイルのおしゃれなLDK (白い壁、暖炉なし、テレビなし、茶色い床、無垢フローリング) の写真
サンフランシスコにあるラグジュアリーな中くらいなコンテンポラリースタイルのおしゃれなLDK (白い壁、暖炉なし、テレビなし、茶色い床、無垢フローリング) の写真
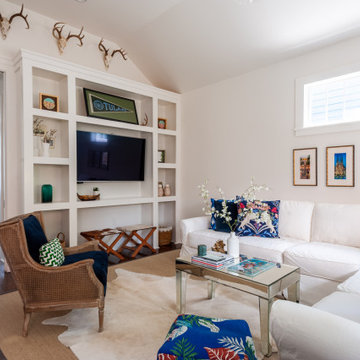
New Orleans uptown home with plenty of natural lighting
White living room walls with white L-Shaped sofa
Custom, entertainment center/shelving
Mirrored coffe table with white cowhide rug
Blue pouf and blue accent throw pillows
Brown caned chair with blue cushion and green/white accent pillow

A custom millwork piece in the living room was designed to house an entertainment center, work space, and mud room storage for this 1700 square foot loft in Tribeca. Reclaimed gray wood clads the storage and compliments the gray leather desk. Blackened Steel works with the gray material palette at the desk wall and entertainment area. An island with customization for the family dog completes the large, open kitchen. The floors were ebonized to emphasize the raw materials in the space.
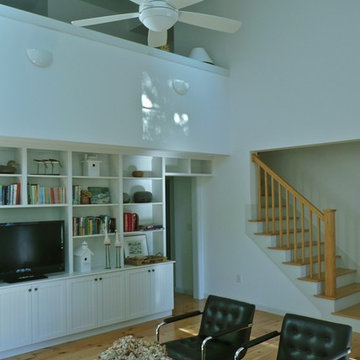
The house on Cranberry Lane began with a reproduction of a historic “half Cape” cottage that was built as a retirement home for one person in 1980. Nearly thirty years later, the next generation of the family asked me to incorporate the original house into a design that would accomodate the extended family for vacations and holidays, yet keep the look and feel of the original cottage from the street. While they wanted a traditional exterior, my clients also asked for a house that would feel more spacious than it looked, and be filled with natural light.
Inside the house, the materials and details are traditional, but the spaces are not. The living room is compact in plan, but open to the main ridge and the loft space above. The doghouse dormers on the front roof bring light into both the loft and living room, and also provide a view for anyone sitting at the 20 foot long cherry desktop that runs along the low wall at the edge of the loft.
All the interior trim, millwork, cabinets, stairs and railings were built on site, providing character to the house with a modern spin on traditional New England craftsmanship.

Client wanted to use the space just off the dining area to sit and relax. I arranged for chairs to be re-upholstered with fabric available at Hogan Interiors, the wooden floor compliments the fabric creating a ward comfortable space, added to this was a rug to add comfort and minimise noise levels. Floor lamp created a beautiful space for reading or relaxing near the fire while still in the dining living areas. The shelving allowed for books, and ornaments to be displayed while the closed areas allowed for more private items to be stored.
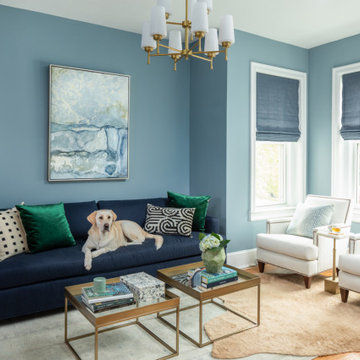
Give us all the shades of blue in this sophisticated living room. Can you guess what the homeowner's favorite color is?
フィラデルフィアにあるお手頃価格の中くらいなトランジショナルスタイルのおしゃれなリビング (青い壁、無垢フローリング、暖炉なし、テレビなし、茶色い床) の写真
フィラデルフィアにあるお手頃価格の中くらいなトランジショナルスタイルのおしゃれなリビング (青い壁、無垢フローリング、暖炉なし、テレビなし、茶色い床) の写真

Evoluzione di un progetto di ristrutturazione completa appartamento da 110mq
ミラノにある高級な広いコンテンポラリースタイルのおしゃれなLDK (白い壁、淡色無垢フローリング、暖炉なし、埋込式メディアウォール、茶色い床、折り上げ天井、壁紙、白い天井) の写真
ミラノにある高級な広いコンテンポラリースタイルのおしゃれなLDK (白い壁、淡色無垢フローリング、暖炉なし、埋込式メディアウォール、茶色い床、折り上げ天井、壁紙、白い天井) の写真

Aménagement d'une bibliothèque sur mesure dans la pièce principale.
photo@Karine Perez
http://www.karineperez.com
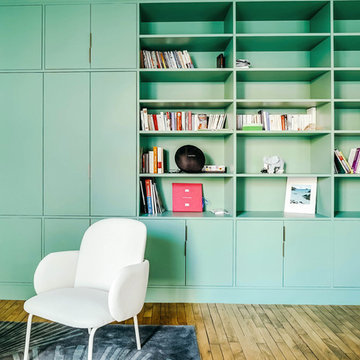
Le projet :
Un appartement classique à remettre au goût du jour et dont les espaces sont à restructurer afin de bénéficier d’un maximum de rangements fonctionnels ainsi que d’une vraie salle de bains avec baignoire et douche.
Notre solution :
Les espaces de cet appartement sont totalement repensés afin de créer une belle entrée avec de nombreux rangements. La cuisine autrefois fermée est ouverte sur le salon et va permettre une circulation fluide de l’entrée vers le salon. Une cloison aux formes arrondies est créée : elle a d’un côté une bibliothèque tout en courbes faisant suite au meuble d’entrée alors que côté cuisine, on découvre une jolie banquette sur mesure avec des coussins jaunes graphiques permettant de déjeuner à deux.
On peut accéder ou cacher la vue sur la cuisine depuis le couloir de l’entrée, grâce à une porte à galandage dissimulée dans la nouvelle cloison.
Le séjour, dont les cloisons séparatives ont été supprimé a été entièrement repris du sol au plafond. Un très beau papier peint avec un paysage asiatique donne de la profondeur à la pièce tandis qu’un grand ensemble menuisé vert a été posé le long du mur de droite.
Ce meuble comprend une première partie avec un dressing pour les amis de passage puis un espace fermé avec des portes montées sur rails qui dissimulent ou dévoilent la TV sans être gêné par des portes battantes. Enfin, le reste du meuble est composé d’une partie basse fermée avec des rangements et en partie haute d’étagères pour la bibliothèque.
On accède à l’espace nuit par une nouvelle porte coulissante donnant sur un couloir avec de part et d’autre des dressings sur mesure couleur gris clair.
La salle de bains qui était minuscule auparavant, a été totalement repensée afin de pouvoir y intégrer une grande baignoire, une grande douche et un meuble vasque.
Une verrière placée au dessus de la baignoire permet de bénéficier de la lumière naturelle en second jour, depuis la chambre attenante.
La chambre de bonne dimension joue la simplicité avec un grand lit et un espace bureau très agréable.
Le style :
Bien que placé au coeur de la Capitale, le propriétaire souhaitait le transformer en un lieu apaisant loin de l’agitation citadine. Jouant sur la palette des camaïeux de verts et des matériaux naturels pour les carrelages, cet appartement est devenu un véritable espace de bien être pour ses habitants.
La cuisine laquée blanche est dynamisée par des carreaux ciments au sol hexagonaux graphiques et verts ainsi qu’une crédence aux zelliges d’un jaune très peps. On retrouve le vert sur le grand ensemble menuisé du séjour choisi depuis les teintes du papier peint panoramique représentant un paysage asiatique et tropical.
Le vert est toujours en vedette dans la salle de bains recouverte de zelliges en deux nuances de teintes. Le meuble vasque ainsi que le sol et la tablier de baignoire sont en teck afin de garder un esprit naturel et chaleureux.
Le laiton est présent par petites touches sur l’ensemble de l’appartement : poignées de meubles, table bistrot, luminaires… Un canapé cosy blanc avec des petites tables vertes mobiles et un tapis graphique reprenant un motif floral composent l’espace salon tandis qu’une table à allonges laquée blanche avec des chaises design transparentes meublent l’espace repas pour recevoir famille et amis, en toute simplicité.
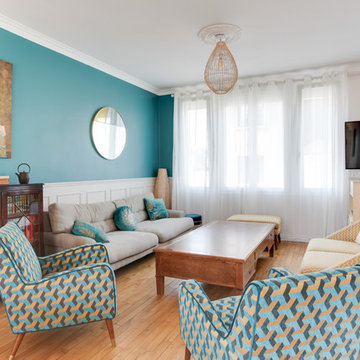
Ce salon est décoré dans un style rétro/vintage avec comme couleur dominante le bleu canard et jaune moutarde qui s'accordent parfaitement. le graphisme des fauteuils rythme l'ambiance parfaitement maîtrisée.
Chaleur et modernisme se côtoient pour créer une atmosphère douce et vintage.
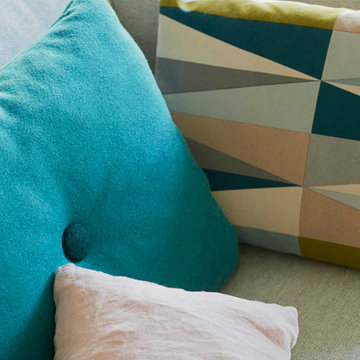
Proyecto realizado por Meritxell Ribé - The Room Studio
Construcción: The Room Work
Fotografías: Mauricio Fuertes
バルセロナにある中くらいなおしゃれな独立型リビング (ベージュの壁、無垢フローリング、暖炉なし、テレビなし、茶色い床) の写真
バルセロナにある中くらいなおしゃれな独立型リビング (ベージュの壁、無垢フローリング、暖炉なし、テレビなし、茶色い床) の写真

パリにある高級な中くらいなインダストリアルスタイルのおしゃれなLDK (白い壁、淡色無垢フローリング、暖炉なし、茶色い床、表し梁、ライブラリー、内蔵型テレビ、黒いソファ) の写真
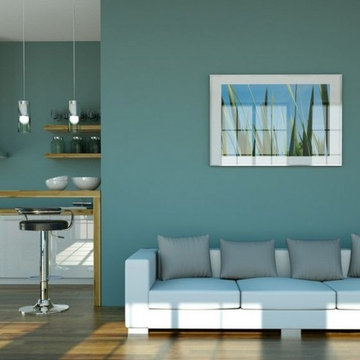
This open space, complete with the trendy blue-green walls creates an inviting living and entertaining area. Beautiful wood flooring in hardwood, or LVT adds lasting durability to this space. Flooring available at Finstad's Carpet One. *All styles and colors may not be available.
ターコイズブルーのリビング (暖炉なし、両方向型暖炉、茶色い床、白い床) の写真
1

