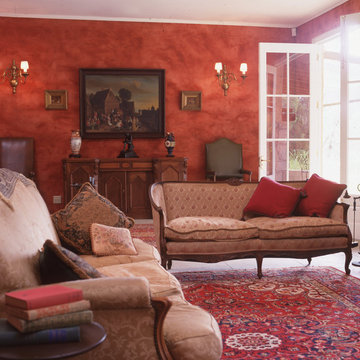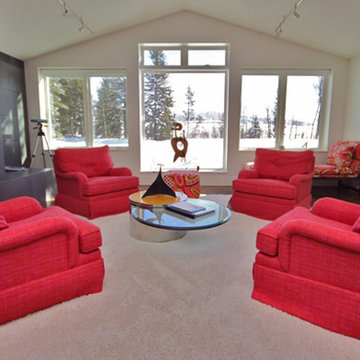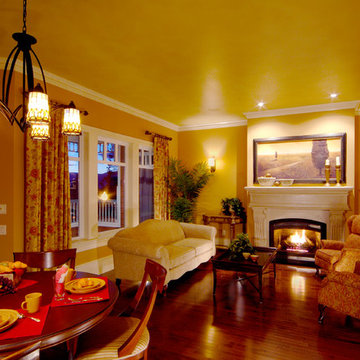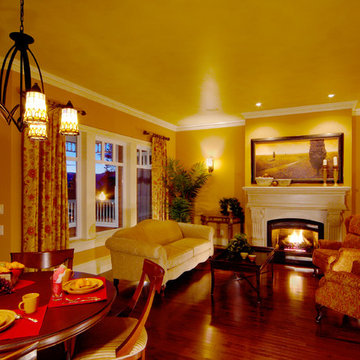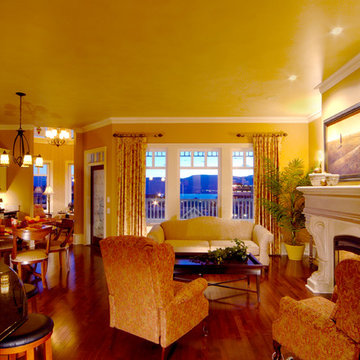広い赤いリビング (コンクリートの暖炉まわり) の写真
絞り込み:
資材コスト
並び替え:今日の人気順
写真 1〜20 枚目(全 20 枚)
1/4
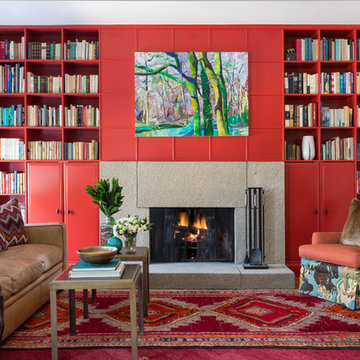
Red built-in bookcases, layered Persian rugs, and a concrete fireplace enliven this eclectic Library/Famiy room. Photo credit: Angie Seckinger
ワシントンD.C.にある広いトランジショナルスタイルのおしゃれなLDK (ライブラリー、赤い壁、標準型暖炉、淡色無垢フローリング、コンクリートの暖炉まわり、テレビなし) の写真
ワシントンD.C.にある広いトランジショナルスタイルのおしゃれなLDK (ライブラリー、赤い壁、標準型暖炉、淡色無垢フローリング、コンクリートの暖炉まわり、テレビなし) の写真

Located near the foot of the Teton Mountains, the site and a modest program led to placing the main house and guest quarters in separate buildings configured to form outdoor spaces. With mountains rising to the northwest and a stream cutting through the southeast corner of the lot, this placement of the main house and guest cabin distinctly responds to the two scales of the site. The public and private wings of the main house define a courtyard, which is visually enclosed by the prominence of the mountains beyond. At a more intimate scale, the garden walls of the main house and guest cabin create a private entry court.
A concrete wall, which extends into the landscape marks the entrance and defines the circulation of the main house. Public spaces open off this axis toward the views to the mountains. Secondary spaces branch off to the north and south forming the private wing of the main house and the guest cabin. With regulation restricting the roof forms, the structural trusses are shaped to lift the ceiling planes toward light and the views of the landscape.
A.I.A Wyoming Chapter Design Award of Citation 2017
Project Year: 2008
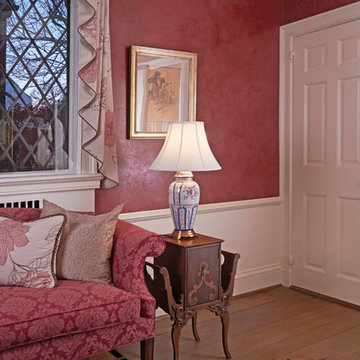
ニューヨークにある広いトラディショナルスタイルのおしゃれなリビング (ベージュの壁、濃色無垢フローリング、標準型暖炉、コンクリートの暖炉まわり、テレビなし) の写真

Fu-Tung Cheng, CHENG Design
• Dining Space + Great Room, House 6 Concrete and Wood Home
House 6, is Cheng Design’s sixth custom home project, was redesigned and constructed from top-to-bottom. The project represents a major career milestone thanks to the unique and innovative use of concrete, as this residence is one of Cheng Design’s first-ever ‘hybrid’ structures, constructed as a combination of wood and concrete.
Photography: Matthew Millman
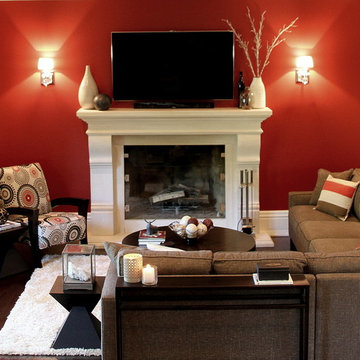
With 2 small children, my clients wanted a bold, yet simple and contemporary room where they could retreat from all the toys and mess to "unwind" after a busy day of work and family.
A large modern sectional upholstered in a neutral textured fabric gives them both room to spread out and watch television or just relax and enjoy a roaring fire, and a large scaled coffee table keeps all the large furniture in proper proportion.
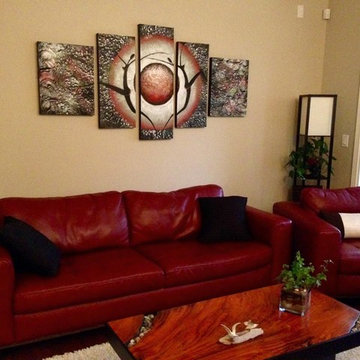
Origin of Life as a part of a happy customer's living room in Vancouver BC, Canada.
This is an exclusive design that's 100% hand-painted from western Canada. www.StudioMojoArtwork.com
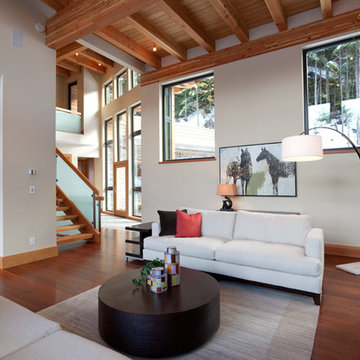
バンクーバーにある高級な広いコンテンポラリースタイルのおしゃれなLDK (無垢フローリング、横長型暖炉、コンクリートの暖炉まわり) の写真
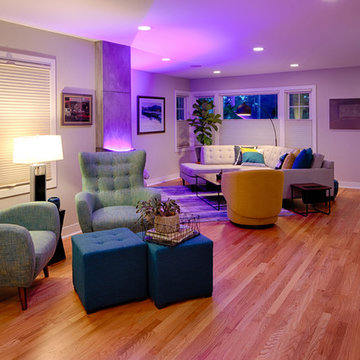
Living room kitchen open concept with custom concrete fireplace and LED lighting illuminating space.
ミネアポリスにある高級な広いミッドセンチュリースタイルのおしゃれなLDK (ベージュの壁、淡色無垢フローリング、標準型暖炉、コンクリートの暖炉まわり、テレビなし、茶色い床) の写真
ミネアポリスにある高級な広いミッドセンチュリースタイルのおしゃれなLDK (ベージュの壁、淡色無垢フローリング、標準型暖炉、コンクリートの暖炉まわり、テレビなし、茶色い床) の写真
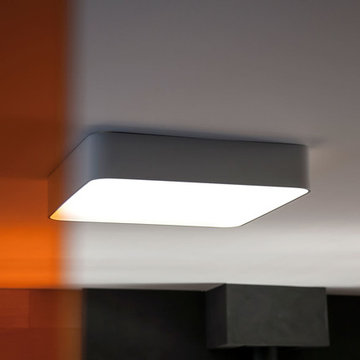
Eclairage plafonnier situé au centre du salon, finition en aluminium laqué blanc de chez SLV.
Agence cocré-art
パリにあるラグジュアリーな広いコンテンポラリースタイルのおしゃれなLDK (白い壁、淡色無垢フローリング、薪ストーブ、コンクリートの暖炉まわり、壁掛け型テレビ) の写真
パリにあるラグジュアリーな広いコンテンポラリースタイルのおしゃれなLDK (白い壁、淡色無垢フローリング、薪ストーブ、コンクリートの暖炉まわり、壁掛け型テレビ) の写真
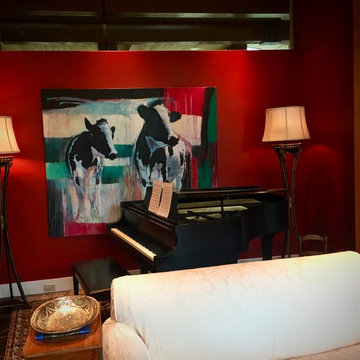
A grand piano is backed by quirky rural inspired artwork. The mixture of country images, antiques and casual slip covered sofas lends a unique appearance to the home.
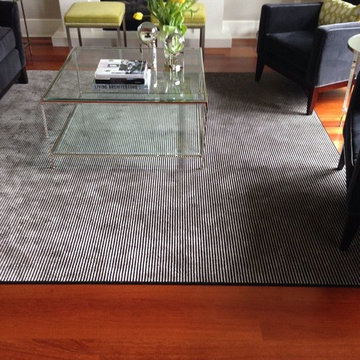
Design by Architerior Design
バンクーバーにある広いコンテンポラリースタイルのおしゃれなリビング (ベージュの壁、無垢フローリング、標準型暖炉、コンクリートの暖炉まわり、テレビなし) の写真
バンクーバーにある広いコンテンポラリースタイルのおしゃれなリビング (ベージュの壁、無垢フローリング、標準型暖炉、コンクリートの暖炉まわり、テレビなし) の写真
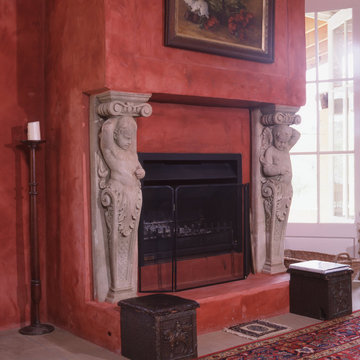
I designed this fireplace to sit backinto the space with the cupids glancing towards each other
Queensland Homes
ブリスベンにある高級な広いエクレクティックスタイルのおしゃれな応接間 (赤い壁、コンクリートの床、薪ストーブ、コンクリートの暖炉まわり、テレビなし) の写真
ブリスベンにある高級な広いエクレクティックスタイルのおしゃれな応接間 (赤い壁、コンクリートの床、薪ストーブ、コンクリートの暖炉まわり、テレビなし) の写真
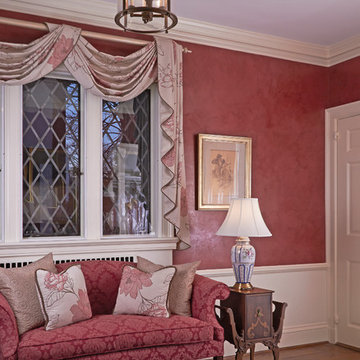
formal foyer
ニューヨークにある広いトラディショナルスタイルのおしゃれなリビング (ベージュの壁、濃色無垢フローリング、標準型暖炉、コンクリートの暖炉まわり、テレビなし) の写真
ニューヨークにある広いトラディショナルスタイルのおしゃれなリビング (ベージュの壁、濃色無垢フローリング、標準型暖炉、コンクリートの暖炉まわり、テレビなし) の写真
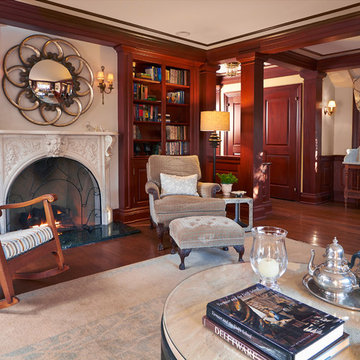
ニューヨークにある高級な広いトラディショナルスタイルのおしゃれなリビング (ベージュの壁、濃色無垢フローリング、標準型暖炉、コンクリートの暖炉まわり、テレビなし、茶色い床) の写真
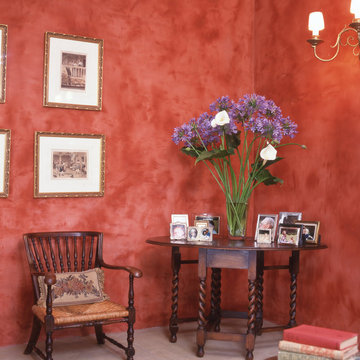
Oxide used to render the walls
Queensland Homes
ブリスベンにある高級な広いカントリー風のおしゃれな応接間 (赤い壁、コンクリートの床、薪ストーブ、コンクリートの暖炉まわり、テレビなし) の写真
ブリスベンにある高級な広いカントリー風のおしゃれな応接間 (赤い壁、コンクリートの床、薪ストーブ、コンクリートの暖炉まわり、テレビなし) の写真
広い赤いリビング (コンクリートの暖炉まわり) の写真
1
