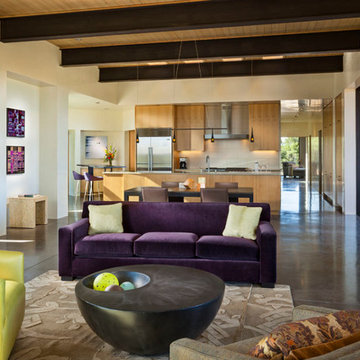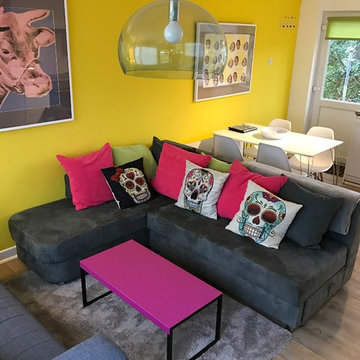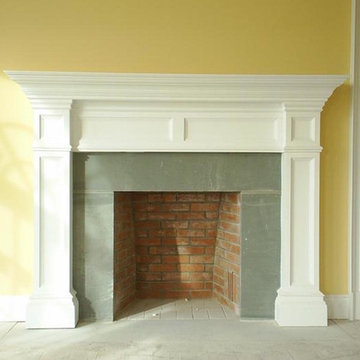赤い、黄色いリビング (コンクリートの床、クッションフロア) の写真
絞り込み:
資材コスト
並び替え:今日の人気順
写真 1〜20 枚目(全 194 枚)
1/5

The clients wanted us to create a space that was open feeling, with lots of storage, room to entertain large groups, and a warm and sophisticated color palette. In response to this, we designed a layout in which the corridor is eliminated and the experience upon entering the space is open, inviting and more functional for cooking and entertaining. In contrast to the public spaces, the bedroom feels private and calm tucked behind a wall of built-in cabinetry.
Lincoln Barbour

This is the model unit for modern live-work lofts. The loft features 23 foot high ceilings, a spiral staircase, and an open bedroom mezzanine.
ポートランドにある高級な中くらいなインダストリアルスタイルのおしゃれなリビング (グレーの壁、コンクリートの床、標準型暖炉、グレーの床、テレビなし、金属の暖炉まわり、コンクリートの壁) の写真
ポートランドにある高級な中くらいなインダストリアルスタイルのおしゃれなリビング (グレーの壁、コンクリートの床、標準型暖炉、グレーの床、テレビなし、金属の暖炉まわり、コンクリートの壁) の写真

Waterfront house Archipelago
バルセロナにある高級な広いモダンスタイルのおしゃれなリビング (グレーの壁、コンクリートの床、暖炉なし、テレビなし、コンクリートの壁) の写真
バルセロナにある高級な広いモダンスタイルのおしゃれなリビング (グレーの壁、コンクリートの床、暖炉なし、テレビなし、コンクリートの壁) の写真

Christine Besson
パリにある高級な広いコンテンポラリースタイルのおしゃれな独立型リビング (白い壁、コンクリートの床、暖炉なし、テレビなし) の写真
パリにある高級な広いコンテンポラリースタイルのおしゃれな独立型リビング (白い壁、コンクリートの床、暖炉なし、テレビなし) の写真
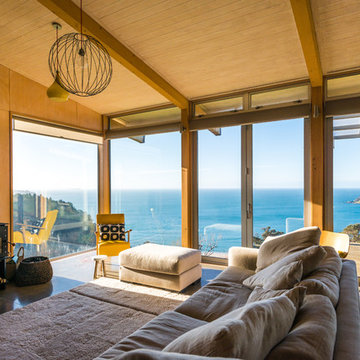
Photography by Peter Rees
オークランドにある中くらいなコンテンポラリースタイルのおしゃれなLDK (コンクリートの床) の写真
オークランドにある中くらいなコンテンポラリースタイルのおしゃれなLDK (コンクリートの床) の写真

ニューヨークにあるラグジュアリーな小さなモダンスタイルのおしゃれなLDK (グレーの壁、コンクリートの床、コンクリートの暖炉まわり、グレーの床) の写真
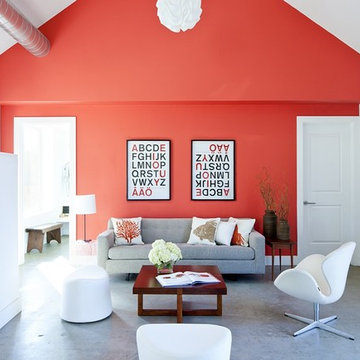
This vacation residence located in a beautiful ocean community on the New England coast features high performance and creative use of space in a small package. ZED designed the simple, gable-roofed structure and proposed the Passive House standard. The resulting home consumes only one-tenth of the energy for heating compared to a similar new home built only to code requirements.
Architecture | ZeroEnergy Design
Construction | Aedi Construction
Photos | Greg Premru Photography

Ochre plaster fireplace design with stone mosaic tile mantle and hearth. Exposed wood beams and wood ceiling treatment for a warm look.
ロサンゼルスにあるサンタフェスタイルのおしゃれなリビング (黄色い壁、コンクリートの床、コーナー設置型暖炉、タイルの暖炉まわり、グレーの床、板張り天井) の写真
ロサンゼルスにあるサンタフェスタイルのおしゃれなリビング (黄色い壁、コンクリートの床、コーナー設置型暖炉、タイルの暖炉まわり、グレーの床、板張り天井) の写真
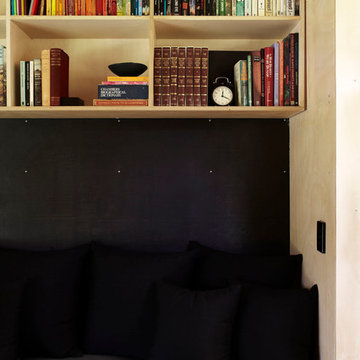
Internal spaces on the contrary display a sense of warmth and softness, with the use of materials such as locally sourced Cypress Pine and Hoop Pine plywood panels throughout.
Photography by Alicia Taylor

Small modern apartments benefit from a less is more design approach. To maximize space in this living room we used a rug with optical widening properties and wrapped a gallery wall around the seating area. Ottomans give extra seating when armchairs are too big for the space.

Located near the foot of the Teton Mountains, the site and a modest program led to placing the main house and guest quarters in separate buildings configured to form outdoor spaces. With mountains rising to the northwest and a stream cutting through the southeast corner of the lot, this placement of the main house and guest cabin distinctly responds to the two scales of the site. The public and private wings of the main house define a courtyard, which is visually enclosed by the prominence of the mountains beyond. At a more intimate scale, the garden walls of the main house and guest cabin create a private entry court.
A concrete wall, which extends into the landscape marks the entrance and defines the circulation of the main house. Public spaces open off this axis toward the views to the mountains. Secondary spaces branch off to the north and south forming the private wing of the main house and the guest cabin. With regulation restricting the roof forms, the structural trusses are shaped to lift the ceiling planes toward light and the views of the landscape.
A.I.A Wyoming Chapter Design Award of Citation 2017
Project Year: 2008

Зона гостиной.
Дизайн проект: Семен Чечулин
Стиль: Наталья Орешкова
サンクトペテルブルクにある中くらいなインダストリアルスタイルのおしゃれなLDK (ライブラリー、グレーの壁、クッションフロア、埋込式メディアウォール、茶色い床、板張り天井、コンクリートの壁) の写真
サンクトペテルブルクにある中くらいなインダストリアルスタイルのおしゃれなLDK (ライブラリー、グレーの壁、クッションフロア、埋込式メディアウォール、茶色い床、板張り天井、コンクリートの壁) の写真
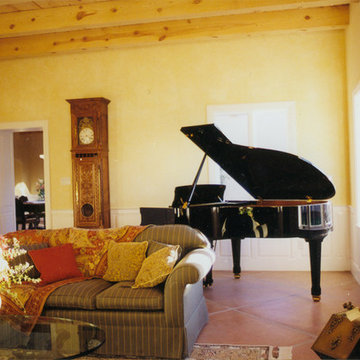
John Duffy
アルバカーキにある高級な広いサンタフェスタイルのおしゃれなLDK (黄色い壁、コンクリートの床、標準型暖炉、タイルの暖炉まわり) の写真
アルバカーキにある高級な広いサンタフェスタイルのおしゃれなLDK (黄色い壁、コンクリートの床、標準型暖炉、タイルの暖炉まわり) の写真
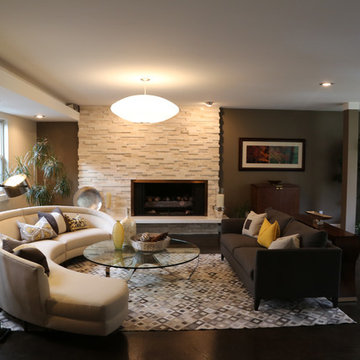
Liz Crowder
ソルトレイクシティにある中くらいなモダンスタイルのおしゃれな応接間 (グレーの壁、コンクリートの床、標準型暖炉、石材の暖炉まわり) の写真
ソルトレイクシティにある中くらいなモダンスタイルのおしゃれな応接間 (グレーの壁、コンクリートの床、標準型暖炉、石材の暖炉まわり) の写真
赤い、黄色いリビング (コンクリートの床、クッションフロア) の写真
1

