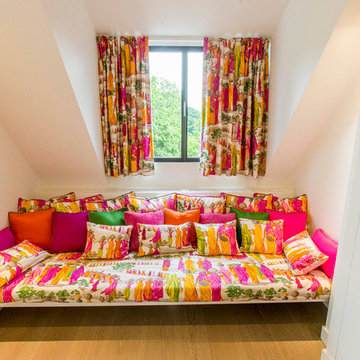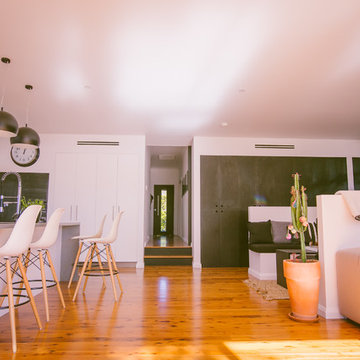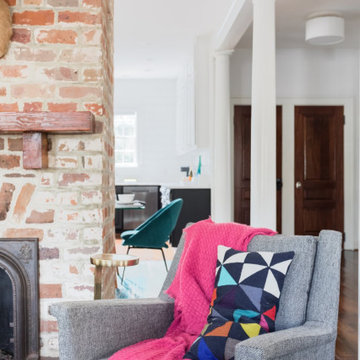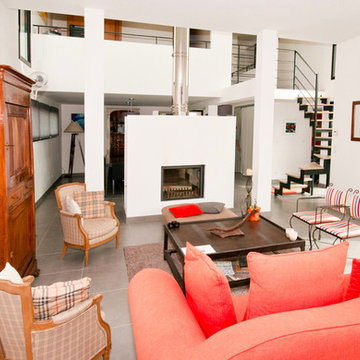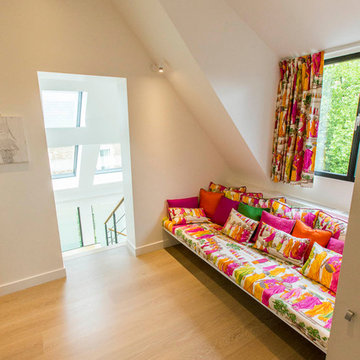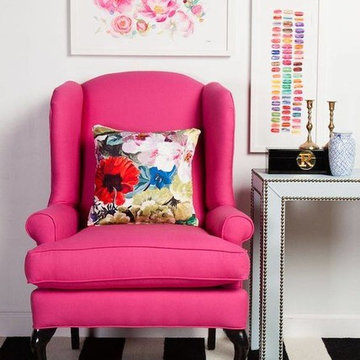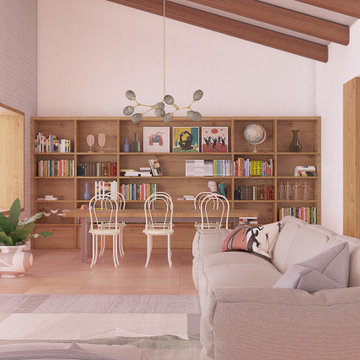ピンクのLDK (白い壁) の写真
絞り込み:
資材コスト
並び替え:今日の人気順
写真 61〜80 枚目(全 82 枚)
1/4
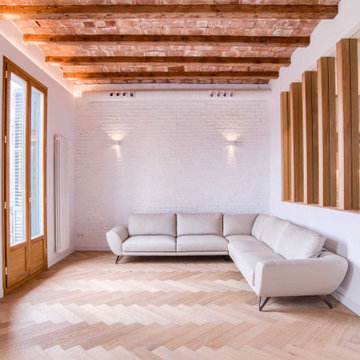
Travessant el rebedor s’arriba a l’ampli espai de sala d’estar menjador on deixem el sostre de volta catalana vist i il·luminat amb una tira LED de llum indirecta que realça els revoltons a serena l’espai on ens trobem.
També repiquem el guix de la paret de maó massís original i la pintem de blanc, il·luminada amb uns aplics de paret senzills personalitza la zona del sofà.
Finalment les dues balconeres de fusta de pi amb vistes a una bonica església, deixen entrar la llum natural que il·lumina el preciós parquet de fusta de roure col·locat en espiga.
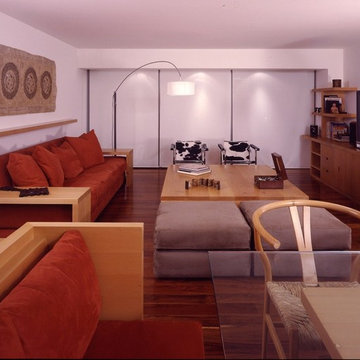
Interior Design by Jorge Vázquez del Mercado
Photo: Alberto Moreno
メキシコシティにあるコンテンポラリースタイルのおしゃれなLDK (白い壁、無垢フローリング、据え置き型テレビ) の写真
メキシコシティにあるコンテンポラリースタイルのおしゃれなLDK (白い壁、無垢フローリング、据え置き型テレビ) の写真
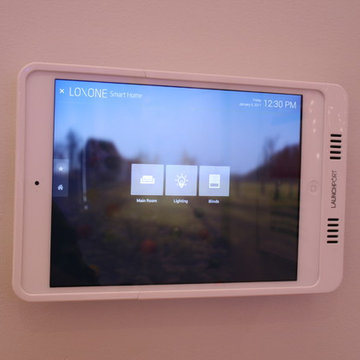
This fully automated modern condo allows the user to intuitively control all home features. Take this control panel with you as you move about the dwelling then it magnetically sticks on the charger when not in use.
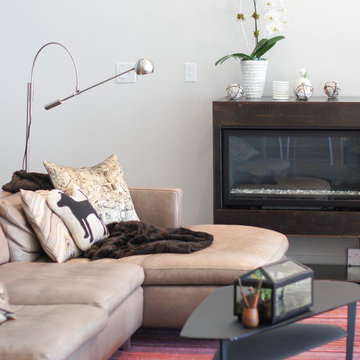
Our interior designer wanted to make sure the layout took full advantage of the beautiful views of the city afforded by the sliding glass doors.
シアトルにある広いモダンスタイルのおしゃれなLDK (白い壁、無垢フローリング、標準型暖炉、据え置き型テレビ) の写真
シアトルにある広いモダンスタイルのおしゃれなLDK (白い壁、無垢フローリング、標準型暖炉、据え置き型テレビ) の写真
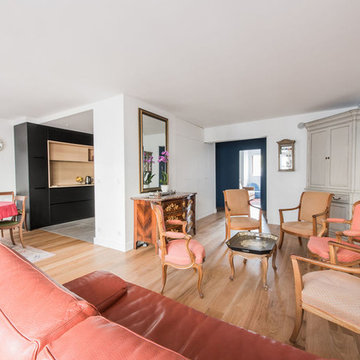
Pose d'un parquet massif, ouverture de la cuisine sur le salon et pose d'un faux plafond accoustique.
パリにあるお手頃価格の中くらいなトランジショナルスタイルのおしゃれなLDK (白い壁、淡色無垢フローリング、テレビなし、ベージュの床) の写真
パリにあるお手頃価格の中くらいなトランジショナルスタイルのおしゃれなLDK (白い壁、淡色無垢フローリング、テレビなし、ベージュの床) の写真
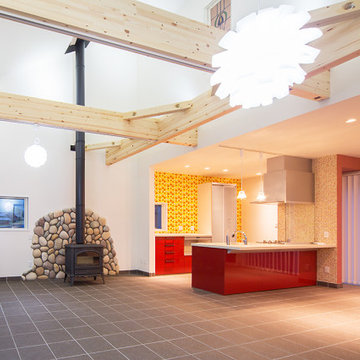
他の地域にある広い北欧スタイルのおしゃれなLDK (白い壁、テラコッタタイルの床、標準型暖炉、石材の暖炉まわり、壁掛け型テレビ、オレンジの床、壁紙、アクセントウォール、白い天井) の写真
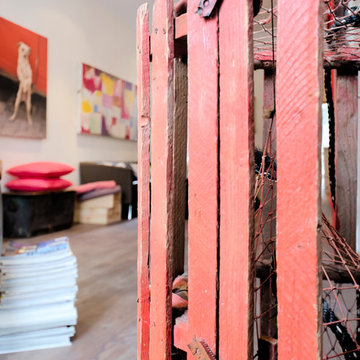
Lobster trap views to the living area.
Photography: Erin Warder
トロントにあるお手頃価格の小さなエクレクティックスタイルのおしゃれなLDK (ライブラリー、白い壁、無垢フローリング、レンガの暖炉まわり、テレビなし) の写真
トロントにあるお手頃価格の小さなエクレクティックスタイルのおしゃれなLDK (ライブラリー、白い壁、無垢フローリング、レンガの暖炉まわり、テレビなし) の写真
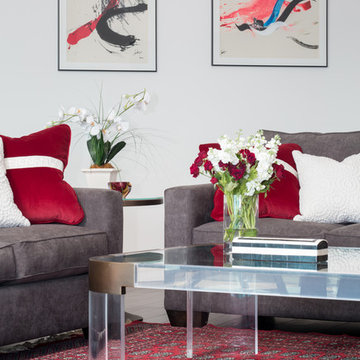
The view is the focal point in this condo high above Wilshire Blvd. in the Westwood section of Los Angeles. We added a floor to ceiling stone gas fireplace to a previously bare wall for added drama and enjoyment. Pops of red punctuate the gray and ivory color scheme and coordinate beautifully with the clients art.
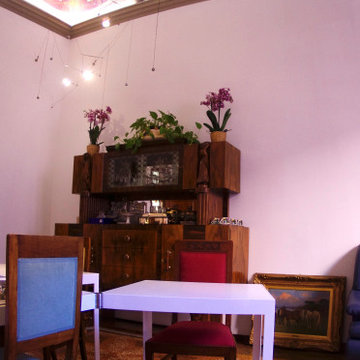
Trattasi di un appartamento /studio realizzato per una persona amante della lettura di libri cartacei, che della "cultura" ne ha fatto una ragione di vita professionale e due VitA, la sfida è stata trovare un luogo che la rappresentasse , ma anche che fosse nel quotidiano in armonia con la vita propria e sociale.
molto lavoro concettuale e artigianale è occorso per ricollocare tutti gli arredi presenti nella precedente unità dove il cliente viveva, essendo molto più' spaziosa.
in questo appartamento si di minor dimensione ma di fascino e storicità senz'uguali l'intervento è consistito nel recupero estetico e tecnico delle pavimentazioni, delle porte e finestre e scuri, il ripristino a via Nuova delle decorazioni delle soffittature e un nuovo impianto illuminazione che le mettesse in risalto. rimangono ancora piccole attività d'arredamento da concludere ma il 90 % dell'unità è finita in tutto e perduto, abbiamo usato artigiani che usualmente uso in centro italia, e arredi di #De_Padova #Flexform #Horm #DeRosso #ingomaurer #ViaBizzuno #Toomasbauer #lauroghediniDesign
concept e progetto : Lauro Ghedini & Partners
Realizzazione : OggettiSrl-BO
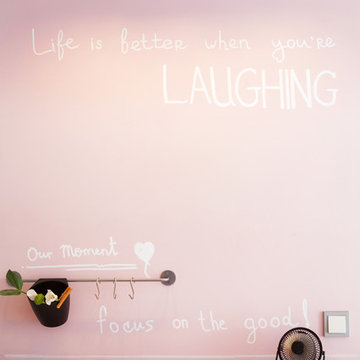
фото: Александр Кондрияненко
дизайнер: Ирина Сазонова
他の地域にあるお手頃価格の小さな北欧スタイルのおしゃれなリビング (白い壁、セラミックタイルの床、暖炉なし、壁掛け型テレビ) の写真
他の地域にあるお手頃価格の小さな北欧スタイルのおしゃれなリビング (白い壁、セラミックタイルの床、暖炉なし、壁掛け型テレビ) の写真
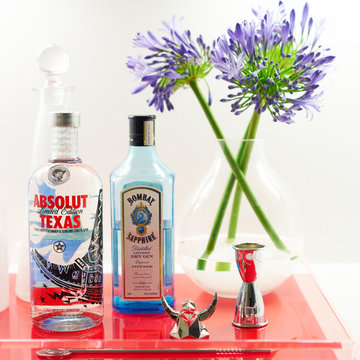
Highly edited and livable, this Dallas mid-century residence is both bright and airy. The layered neutrals are brightened with carefully placed pops of color, creating a simultaneously welcoming and relaxing space. The home is a perfect spot for both entertaining large groups and enjoying family time -- exactly what the clients were looking for.
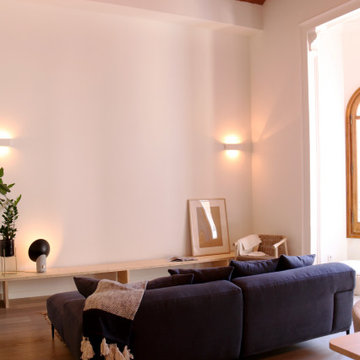
Este salón ofrece un ambiente contemporáneo con calidez mediterránea. El techo alto con revoltón catalan original, así como las increíbles ventanas modernistas, han sido los protagonistas del espacio. En contraste hemos puesto un sofá bajo para que el salón ganara amplitud, pero con máximo de comodidad. Seleccionamos piezas de diseño local para elevar la calidad, privilegiando texturas como maderas y fibras naturales.
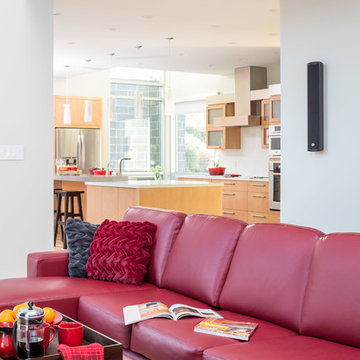
Made with functionality in mind, this room opens onto the adjacent kitchen. The close proximity allows for more space while entertaining and creates a more open-concept appearance.
ピンクのLDK (白い壁) の写真
4
