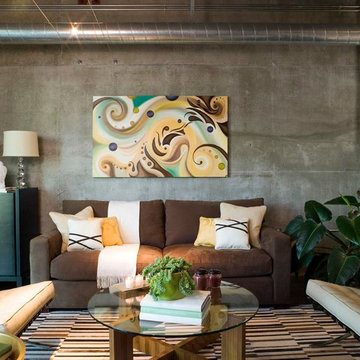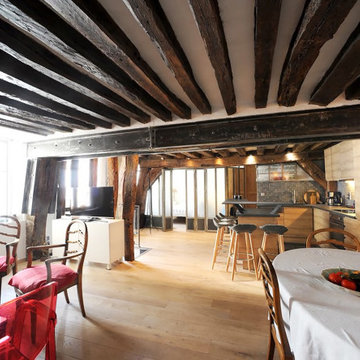オレンジのリビング (コンクリートの壁、羽目板の壁) の写真
絞り込み:
資材コスト
並び替え:今日の人気順
写真 1〜20 枚目(全 24 枚)
1/4

Waterfront house Archipelago
バルセロナにある高級な広いモダンスタイルのおしゃれなリビング (グレーの壁、コンクリートの床、暖炉なし、テレビなし、コンクリートの壁) の写真
バルセロナにある高級な広いモダンスタイルのおしゃれなリビング (グレーの壁、コンクリートの床、暖炉なし、テレビなし、コンクリートの壁) の写真

Sean Airhart
シアトルにあるコンテンポラリースタイルのおしゃれなリビング (コンクリートの暖炉まわり、コンクリートの床、グレーの壁、標準型暖炉、埋込式メディアウォール、コンクリートの壁) の写真
シアトルにあるコンテンポラリースタイルのおしゃれなリビング (コンクリートの暖炉まわり、コンクリートの床、グレーの壁、標準型暖炉、埋込式メディアウォール、コンクリートの壁) の写真

Dan Arnold Photo
ロサンゼルスにあるインダストリアルスタイルのおしゃれなリビング (コンクリートの床、グレーの床、グレーの壁、壁掛け型テレビ、コンクリートの壁) の写真
ロサンゼルスにあるインダストリアルスタイルのおしゃれなリビング (コンクリートの床、グレーの床、グレーの壁、壁掛け型テレビ、コンクリートの壁) の写真

This is the model unit for modern live-work lofts. The loft features 23 foot high ceilings, a spiral staircase, and an open bedroom mezzanine.
ポートランドにある高級な中くらいなインダストリアルスタイルのおしゃれなリビング (グレーの壁、コンクリートの床、標準型暖炉、グレーの床、テレビなし、金属の暖炉まわり、コンクリートの壁) の写真
ポートランドにある高級な中くらいなインダストリアルスタイルのおしゃれなリビング (グレーの壁、コンクリートの床、標準型暖炉、グレーの床、テレビなし、金属の暖炉まわり、コンクリートの壁) の写真

LoriDennis.com Interior Design/ KenHayden.com Photography
ロサンゼルスにあるインダストリアルスタイルのおしゃれなLDK (テレビなし、コンクリートの壁、グレーとブラウン) の写真
ロサンゼルスにあるインダストリアルスタイルのおしゃれなLDK (テレビなし、コンクリートの壁、グレーとブラウン) の写真

Foto Lucia Ludwig
他の地域にある広いモダンスタイルのおしゃれなLDK (白い壁、コンクリートの床、コンクリートの暖炉まわり、コーナー設置型暖炉、グレーの床、コンクリートの壁、黒いソファ) の写真
他の地域にある広いモダンスタイルのおしゃれなLDK (白い壁、コンクリートの床、コンクリートの暖炉まわり、コーナー設置型暖炉、グレーの床、コンクリートの壁、黒いソファ) の写真
ボストンにある中くらいなトランジショナルスタイルのおしゃれなLDK (白い壁、標準型暖炉、レンガの暖炉まわり、壁掛け型テレビ、茶色い床、無垢フローリング、羽目板の壁) の写真
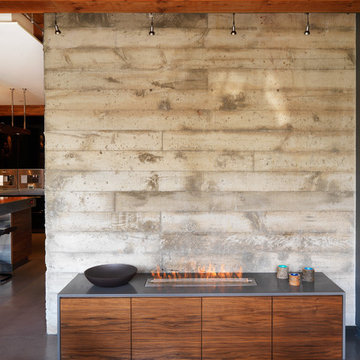
Photo by: Martin Tessler
A bachelor pad Bruce Wayne would approve of, this 1,000 square-foot Yaletown property belonging to a successful inventor-entrepreneur was to be soiree central for the 2010 Vancouver Olympics. A concept juxtaposing rawness with sophistication was agreed on, morphing what was an average two bedroom in its previous life to a loft with concrete floors and brick walls revealed and complemented with gloss, walnut, chrome and Corian. All the manly bells and whistle are built-in too, including Control4 smart home automation, custom beer trough and acoustical features to prevent party noise from reaching the neighbours.
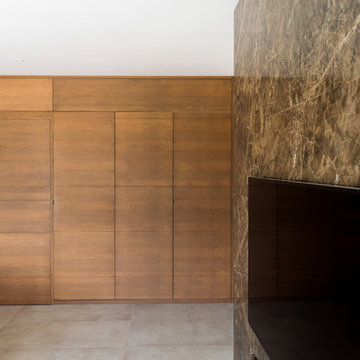
他の地域にあるラグジュアリーな中くらいなコンテンポラリースタイルのおしゃれなリビング (白い壁、磁器タイルの床、標準型暖炉、石材の暖炉まわり、壁掛け型テレビ、グレーの床、羽目板の壁) の写真

Fu-Tung Cheng, CHENG Design
• Dining Space + Great Room, House 6 Concrete and Wood Home
House 6, is Cheng Design’s sixth custom home project, was redesigned and constructed from top-to-bottom. The project represents a major career milestone thanks to the unique and innovative use of concrete, as this residence is one of Cheng Design’s first-ever ‘hybrid’ structures, constructed as a combination of wood and concrete.
Photography: Matthew Millman
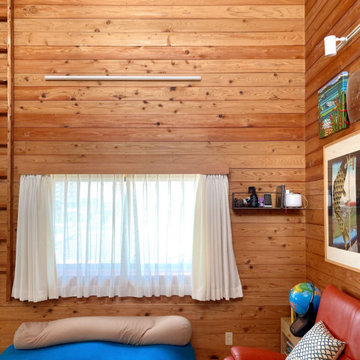
吹き抜けのあるリビングダイニング
名古屋にある中くらいな北欧スタイルのおしゃれなLDK (茶色い壁、合板フローリング、暖炉なし、据え置き型テレビ、茶色い床、板張り天井、羽目板の壁、吹き抜け、ベージュの天井) の写真
名古屋にある中くらいな北欧スタイルのおしゃれなLDK (茶色い壁、合板フローリング、暖炉なし、据え置き型テレビ、茶色い床、板張り天井、羽目板の壁、吹き抜け、ベージュの天井) の写真
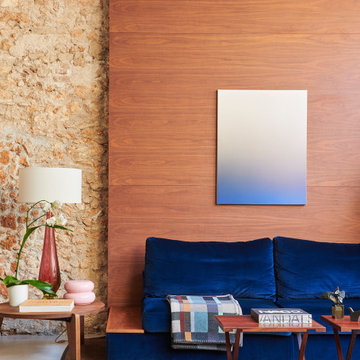
Salon tipo loft moderno en sitges de diseño contemporaneo, Barcelona Sobra en terciopelo azul alfombra de fibras naturales boiserie en nogal natural mesa gueridon bajo de Jean Prouve editada por vitra. pintura de pieter vermeersch
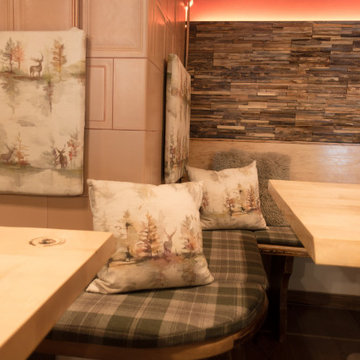
Die ursprüngliche Holzvertäfelung wurde durch eine moderne Holzvertäfelung ersetzt. Dies Sitzecke am Kamin ist mit Kissen aus schwerentflammbarem Wollstoff belegt. Die Dekokissen sind mit Motiven aus der Bergwelt.
オレンジのリビング (コンクリートの壁、羽目板の壁) の写真
1





