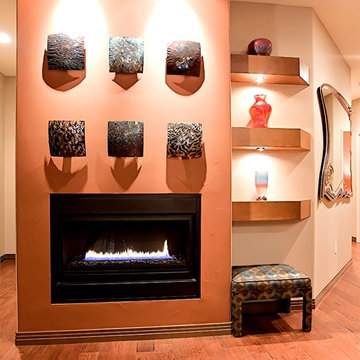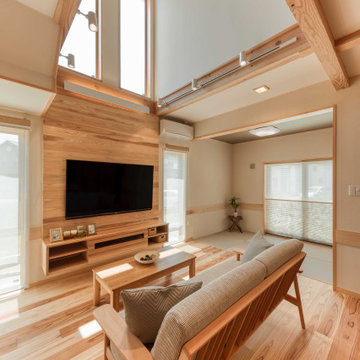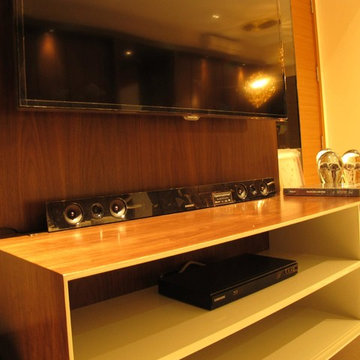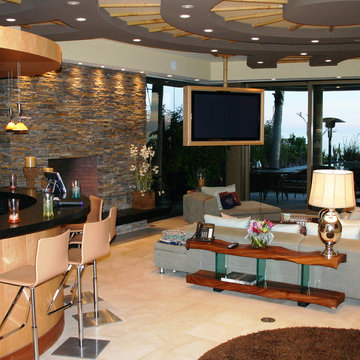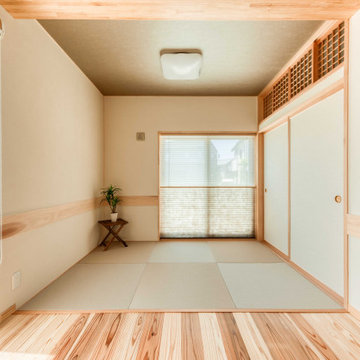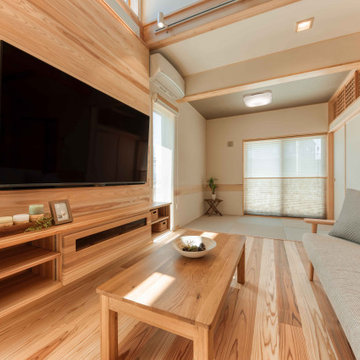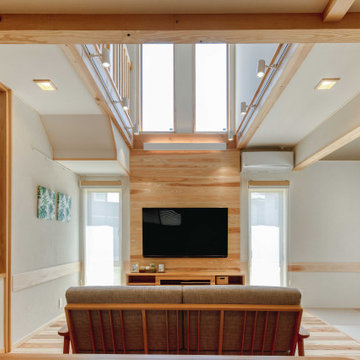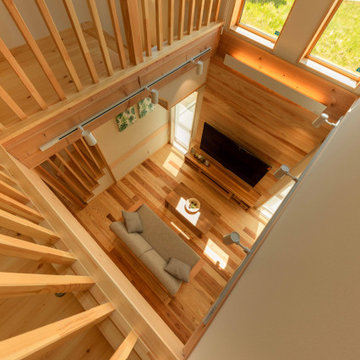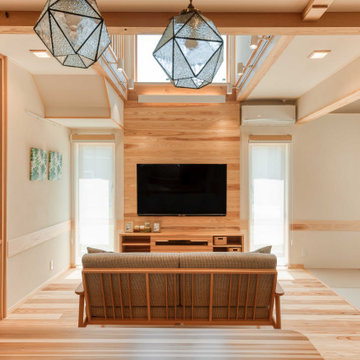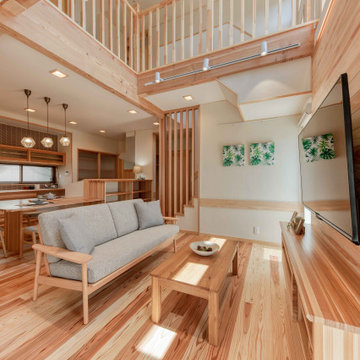広いオレンジのリビング (壁掛け型テレビ、茶色い壁) の写真
絞り込み:
資材コスト
並び替え:今日の人気順
写真 1〜20 枚目(全 22 枚)
1/5

ロサンゼルスにあるラグジュアリーな広いトラディショナルスタイルのおしゃれなLDK (濃色無垢フローリング、標準型暖炉、石材の暖炉まわり、壁掛け型テレビ、茶色い壁) の写真

This custom home built in Hershey, PA received the 2010 Custom Home of the Year Award from the Home Builders Association of Metropolitan Harrisburg. An upscale home perfect for a family features an open floor plan, three-story living, large outdoor living area with a pool and spa, and many custom details that make this home unique.
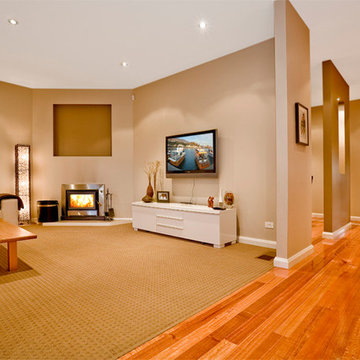
Living area by Smith & Sons Eltham
メルボルンにあるお手頃価格の広いコンテンポラリースタイルのおしゃれなリビング (茶色い壁、カーペット敷き、標準型暖炉、金属の暖炉まわり、壁掛け型テレビ) の写真
メルボルンにあるお手頃価格の広いコンテンポラリースタイルのおしゃれなリビング (茶色い壁、カーペット敷き、標準型暖炉、金属の暖炉まわり、壁掛け型テレビ) の写真
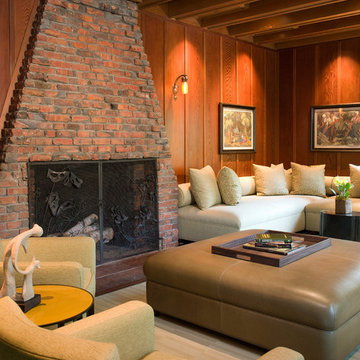
After many years of living in their home, this client was ready to tackle redecorating the living room. Michael Merrill Design Studio was able to make the case that the living room, dining room and staircase all needed to be done together and the homeowner agreed. One of the greatest concerns we had was the lighting and fortunately we were able to devise a way to conceal it without damaging any of the existing finishes. Our approach was to restore the architectural shell and to furnish the room with contemporary pieces that complimented the space and maximized its use. Textiles and the elegant rug in the living room were primarily by Jack Lenor Larsen. To preserve the original mahogany floor and the furnishings, an electric exterior shade was added that drops whenever sunlight strikes the rear elevation of the house. (2007-2008)
Photos © John Sutton Photography
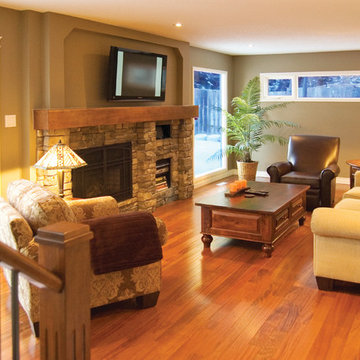
Large brick fireplace.
カルガリーにある広いモダンスタイルのおしゃれなリビング (茶色い壁、無垢フローリング、標準型暖炉、レンガの暖炉まわり、壁掛け型テレビ) の写真
カルガリーにある広いモダンスタイルのおしゃれなリビング (茶色い壁、無垢フローリング、標準型暖炉、レンガの暖炉まわり、壁掛け型テレビ) の写真
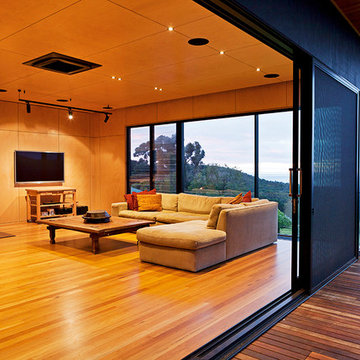
Vincent Long
メルボルンにあるラグジュアリーな広いコンテンポラリースタイルのおしゃれなリビング (茶色い壁、淡色無垢フローリング、吊り下げ式暖炉、金属の暖炉まわり、壁掛け型テレビ) の写真
メルボルンにあるラグジュアリーな広いコンテンポラリースタイルのおしゃれなリビング (茶色い壁、淡色無垢フローリング、吊り下げ式暖炉、金属の暖炉まわり、壁掛け型テレビ) の写真
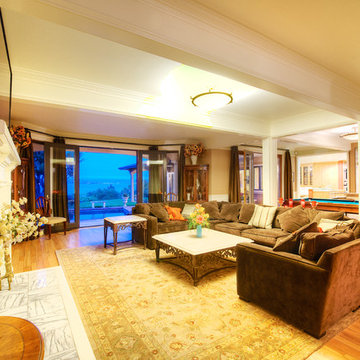
Located on a private quiet cul-de-sac on 0.6 acres of mostly level land with beautiful views of San Francisco Bay and Richmond Bridges, this spacious 6,119 square foot home was expanded and remodeled in 2010, featuring a 742 square foot 3-car garage with ample storage, 879 square foot covered outdoor limestone patios with overhead heat lamps, 800+ square foot limestone courtyard with fire pit, 2,400+ square foot paver driveway for parking 8 cars or basket ball court, a large black pool with hot tub and water fall. Living room with marble fireplace, wood paneled library with fireplace and built-in bookcases, spacious kitchen with 2 Subzero wine coolers, 3 refrigerators, 2 freezers, 2 microwave ovens, 2 islands plus eating bar, elegant dining room opening into the covered outdoor limestone dining patio; luxurious master suite with fireplace, vaulted ceilings, slate balconies with decorative iron railing and 2 custom maple cabinet closets; master baths with Jacuzzi tub, steam shower and electric radiant floors. Other features include a gym, a pool house with sauna and half bath, an office with separate entrance, ample storage, built-in stereo speakers, alarm and fire detector system and outdoor motion detector lighting.
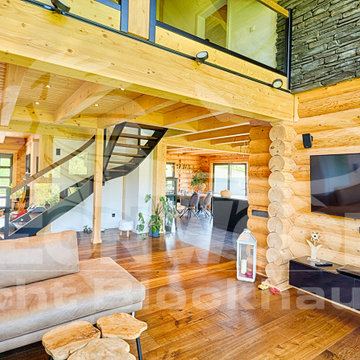
Ein offener Wohnbereich im Erdgeschoss macht das Haus zu einem lebhaften Familiendomizil. Alle Räume sind barrierrefrei erreichbar und ermöglichen freie Bewegung im ganzen Haus.
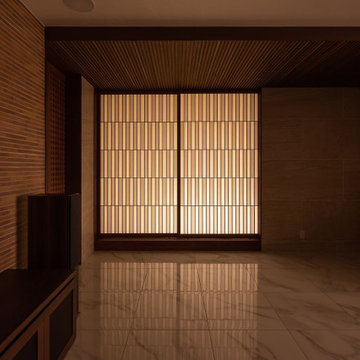
リビングルームと畳コーナーとの境目の空間も夜になると様相が一変します。市松状に貼り替えられた(濃い色の部分が障子紙の二重張り)デザイン障子が昼間とは違って輝き始め、規則正しく整然と並べられた光の濃淡を愉しむことができます。
大阪にある高級な広いアジアンスタイルのおしゃれなリビング (茶色い壁、セラミックタイルの床、壁掛け型テレビ、白い床、板張り天井、パネル壁、白い天井) の写真
大阪にある高級な広いアジアンスタイルのおしゃれなリビング (茶色い壁、セラミックタイルの床、壁掛け型テレビ、白い床、板張り天井、パネル壁、白い天井) の写真
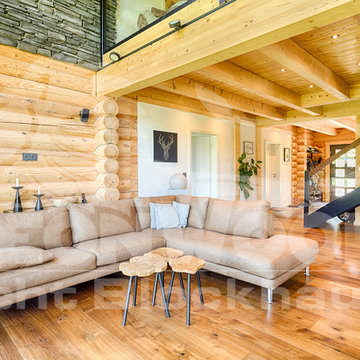
Moderne, leichte Möbel bilden einen gelungenen Kontrast zu den massiven Holzwänden. Auf einander abgestimmte Farben in Erdtönen sorgen für Harmonie und schaffen eine beruhigende Stimmung,
広いオレンジのリビング (壁掛け型テレビ、茶色い壁) の写真
1
