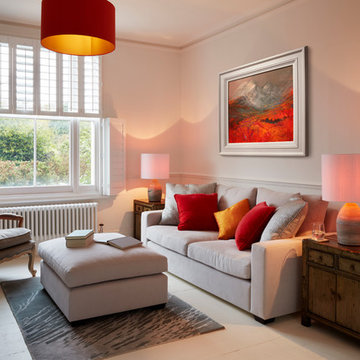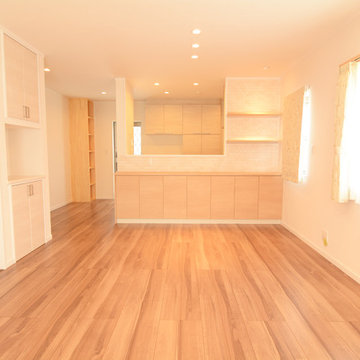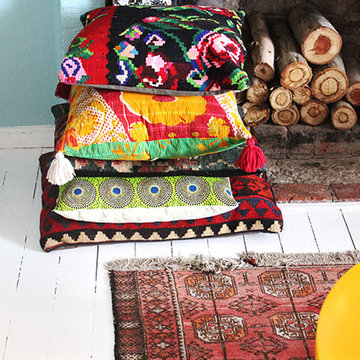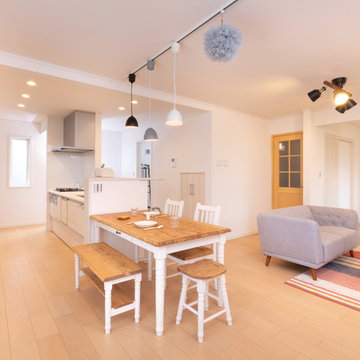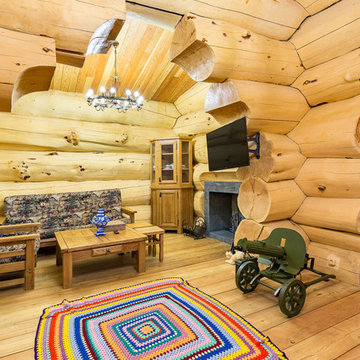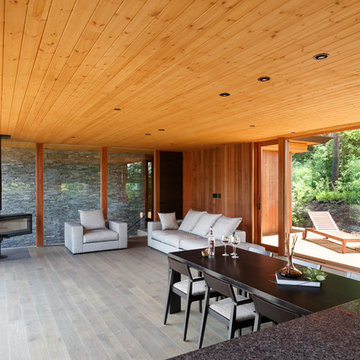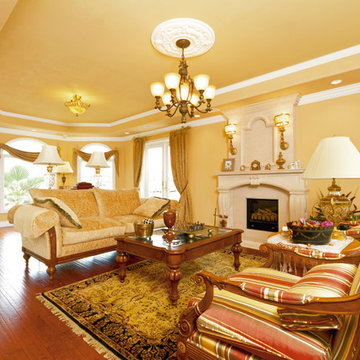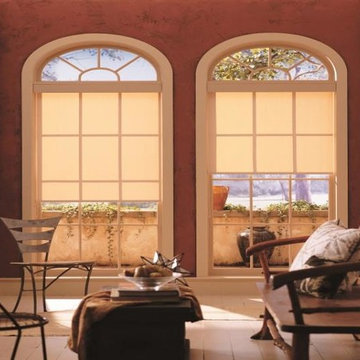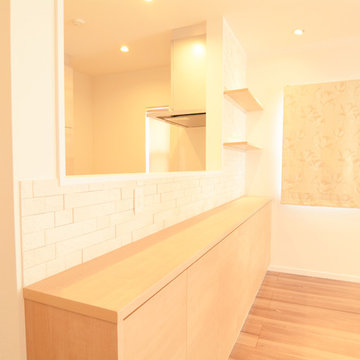オレンジのリビング (塗装フローリング) の写真
絞り込み:
資材コスト
並び替え:今日の人気順
写真 1〜20 枚目(全 33 枚)
1/3

天井にはスポットライト。レールで左右に動かせます。
他の地域にあるお手頃価格の小さな北欧スタイルのおしゃれな独立型リビング (青い壁、塗装フローリング、暖炉なし、テレビなし、茶色い床、クロスの天井、壁紙、アクセントウォール、白い天井) の写真
他の地域にあるお手頃価格の小さな北欧スタイルのおしゃれな独立型リビング (青い壁、塗装フローリング、暖炉なし、テレビなし、茶色い床、クロスの天井、壁紙、アクセントウォール、白い天井) の写真

Upon entering the penthouse the light and dark contrast continues. The exposed ceiling structure is stained to mimic the 1st floor's "tarred" ceiling. The reclaimed fir plank floor is painted a light vanilla cream. And, the hand plastered concrete fireplace is the visual anchor that all the rooms radiate off of. Tucked behind the fireplace is an intimate library space.
Photo by Lincoln Barber
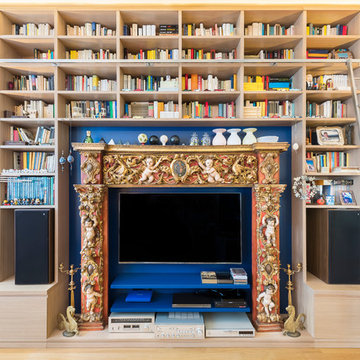
L'antico camino in stile siciliano è stato recuperato ed integrato in un elegante libreria a tutta altezza.
Il fondo blu klein del muro consente di staccare le decorazioni in legno verniciato rosso del camino ed allo stesso tempo maschera la presenza del televisore e degli apparati digitali.
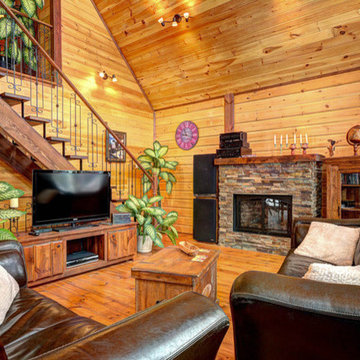
The perfect vacation destination can be found in the Avila. The main floor features everything needed to create a cozy cottage. An open living room with dining area off the kitchen is perfect for both weekend family and family getaways, or entertaining friends. A bedroom and bathroom is on the main floor, and the loft features plenty of living space for a second bedroom. The main floor bedroom and bathroom means everything you need is right at your fingertips. Use the spacious loft for a second bedroom, an additional living room, or even an office. www.timberblock.com
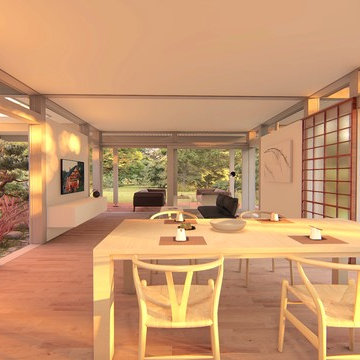
HUF HAUS GmbH u. Co. KG
シュトゥットガルトにあるラグジュアリーな広いアジアンスタイルのおしゃれなLDK (白い壁、壁掛け型テレビ、茶色い床、塗装フローリング) の写真
シュトゥットガルトにあるラグジュアリーな広いアジアンスタイルのおしゃれなLDK (白い壁、壁掛け型テレビ、茶色い床、塗装フローリング) の写真
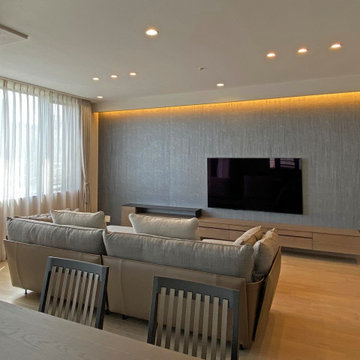
壁掛けテレビの位置は、キッチンから見た時に窓の映り込みが少ない位置になるように現地で確認しながら決めました。
東京23区にある広いおしゃれなLDK (グレーの壁、塗装フローリング、壁掛け型テレビ、グレーの床、クロスの天井、壁紙、白い天井、和モダンな壁紙) の写真
東京23区にある広いおしゃれなLDK (グレーの壁、塗装フローリング、壁掛け型テレビ、グレーの床、クロスの天井、壁紙、白い天井、和モダンな壁紙) の写真
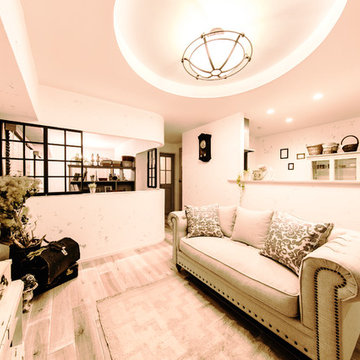
デザインコンセプトは「シャビーシック」。
SHABBYとは「使い古されて擦切られた、古めかしくすすけた」という意味があります。
CHICとは「上品で洗練された、あか抜けていて粋な様子」という意味があります。
「すすけて古めかしいものを上品に取り入れ使いこなし、優雅に住みこなす」
シャビーシック調のおしゃれなLDK (白い壁、塗装フローリング、グレーの床) の写真
シャビーシック調のおしゃれなLDK (白い壁、塗装フローリング、グレーの床) の写真
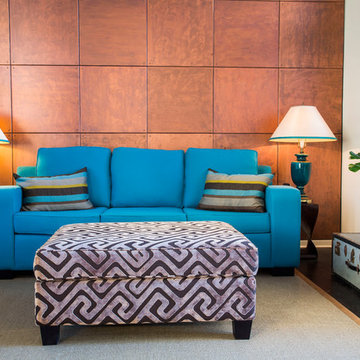
Matthew Vasilescu
ウーロンゴンにある広いトランジショナルスタイルのおしゃれなLDK (茶色い壁、塗装フローリング) の写真
ウーロンゴンにある広いトランジショナルスタイルのおしゃれなLDK (茶色い壁、塗装フローリング) の写真
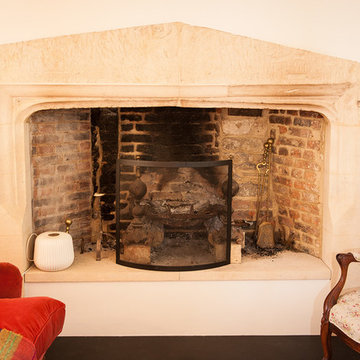
Most of the rooms in this 17th century farmhouse have their original stone surround fireplaces, all of which have been carefully restored.
CLPM project manager tip - fireplaces can be a major source of draughts, and can make rooms very cold in the winter months. One way of minimising draughts when the fire is not in use is using a chimney balloon. Just make sure you remove it when lighting a fire!
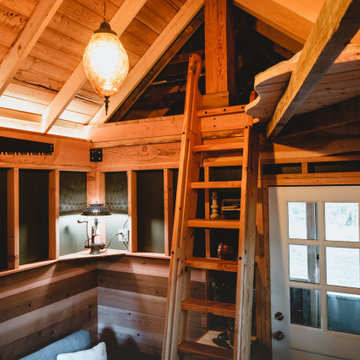
Interior of the tiny house and cabin. A Ships ladder is used to access the sleeping loft. There is a small kitchenette with fold-down dining table. The rear door goes out onto a screened porch for year-round use of the space.
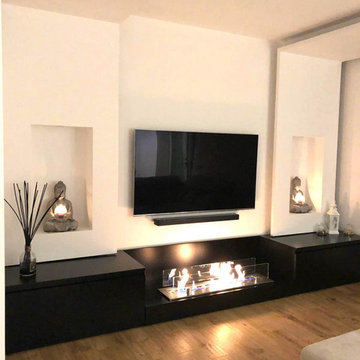
L’oggetto dell’intervento si localizza in un tranquillo paese in provincia di Bergamo e costituisce la casa d’abitazione di una giovane coppia.
Il progetto si concentra solo in parte sull’organizzazione spaziale e funzionale dell’abitazione, già facente parte di una progettazione più˘ ampia.
Lo studio dei materiali, la cura dei dettagli, l’originalità di alcune soluzioni illuminotecniche, sono il vero oggetto della progettazione che aveva come
obiettivo il perseguimento di un ambiente elegante ed equilibrato ma non noioso, sobrio ma null’affatto impersonale, volto ad assecondare il carattere
giovane e con una vena stravagante del committente.
オレンジのリビング (塗装フローリング) の写真
1
