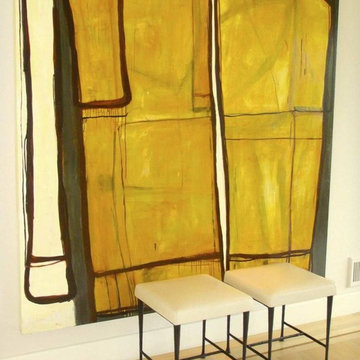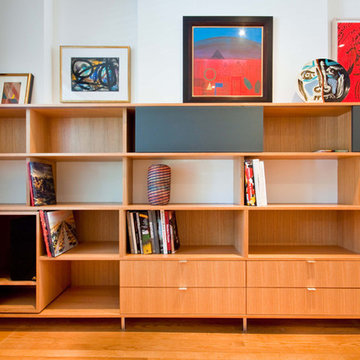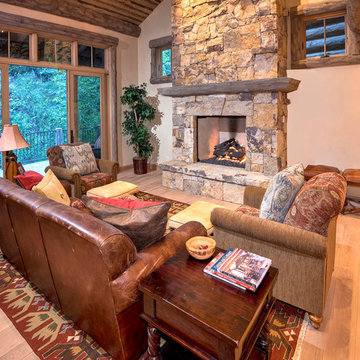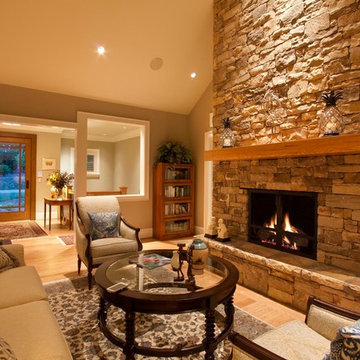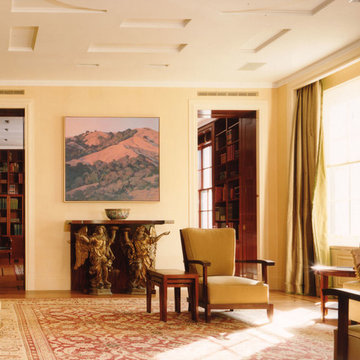オレンジのリビング (淡色無垢フローリング、テレビなし、ベージュの壁) の写真
絞り込み:
資材コスト
並び替え:今日の人気順
写真 1〜20 枚目(全 55 枚)
1/5
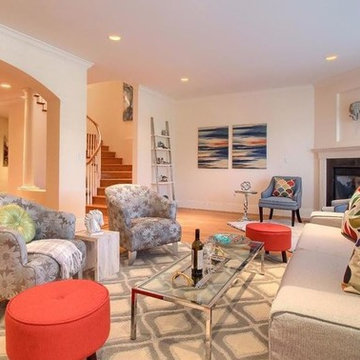
サンフランシスコにある中くらいなエクレクティックスタイルのおしゃれなリビング (ベージュの壁、淡色無垢フローリング、コーナー設置型暖炉、木材の暖炉まわり、テレビなし) の写真

Modular meets modern, enhanced by the Modern Linear fireplace's panoramic view
アルバカーキにある中くらいなモダンスタイルのおしゃれなリビング (横長型暖炉、漆喰の暖炉まわり、ベージュの壁、淡色無垢フローリング、テレビなし) の写真
アルバカーキにある中くらいなモダンスタイルのおしゃれなリビング (横長型暖炉、漆喰の暖炉まわり、ベージュの壁、淡色無垢フローリング、テレビなし) の写真
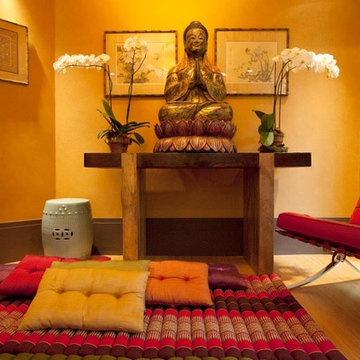
The many patterns and warm colors make this space extra calming and peaceful. We also love the Asian elements brought in along with the Buddha statue and flowers.

The living room sits a few steps above the dining/kitchen area to take advantage of the spectacular views. Photo by Will Austin
シアトルにある小さなコンテンポラリースタイルのおしゃれなリビング (ベージュの壁、淡色無垢フローリング、薪ストーブ、金属の暖炉まわり、テレビなし) の写真
シアトルにある小さなコンテンポラリースタイルのおしゃれなリビング (ベージュの壁、淡色無垢フローリング、薪ストーブ、金属の暖炉まわり、テレビなし) の写真
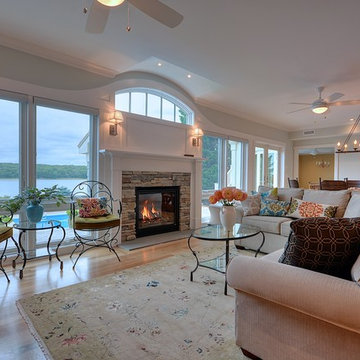
ニューヨークにある高級な中くらいなトラディショナルスタイルのおしゃれなリビング (ベージュの壁、淡色無垢フローリング、標準型暖炉、石材の暖炉まわり、テレビなし、ベージュの床) の写真
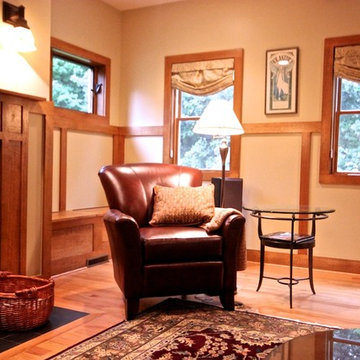
デトロイトにある低価格の中くらいなトラディショナルスタイルのおしゃれなリビング (ベージュの壁、淡色無垢フローリング、標準型暖炉、レンガの暖炉まわり、テレビなし) の写真
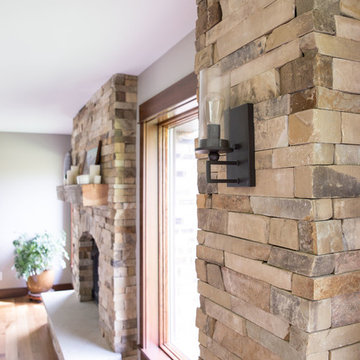
Project by Wiles Design Group. Their Cedar Rapids-based design studio serves the entire Midwest, including Iowa City, Dubuque, Davenport, and Waterloo, as well as North Missouri and St. Louis.
For more about Wiles Design Group, see here: https://wilesdesigngroup.com/
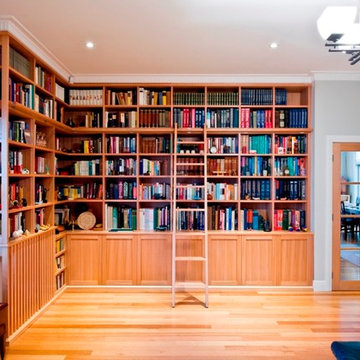
Victorian Ash library unit. Custom rolling ladder on timber dowel rail with stainless steel fittings. Frame and panel doors with slatted doors to disguise heater. Cornice above fitted to cabinet. Adjustable shelves throughout.
Size:
Along main wall: 3.8m wide x 2.9m high x 0.4m deep
Wall with window: 2m wide x 2.9m high x 0.4 deep
Materials: Ladder, capping, bench top detail, frame and panel doors and slatted rails in solid Victorian Ash. Cabinet and shelving in Victorian Ash veneer. Clear satin lacquer finish throughout.
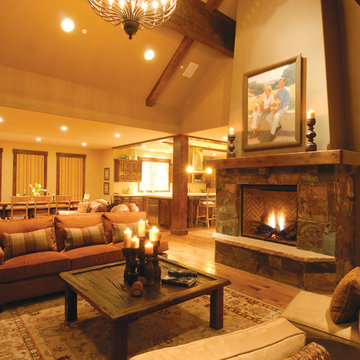
他の地域にある高級な広いラスティックスタイルのおしゃれなリビング (ベージュの壁、淡色無垢フローリング、テレビなし、ベージュの床、標準型暖炉、石材の暖炉まわり) の写真
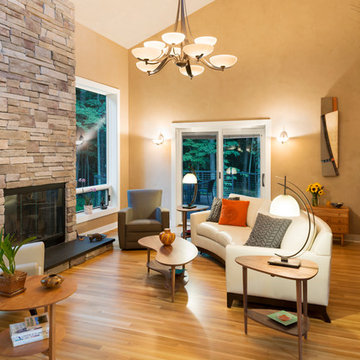
A cozy family room by Meadowlark Design+Build. This room has natural white oak hardwood flooring, with a floor to ceiling stone fireplace mantel and custom crotch cherry built in bookcases.
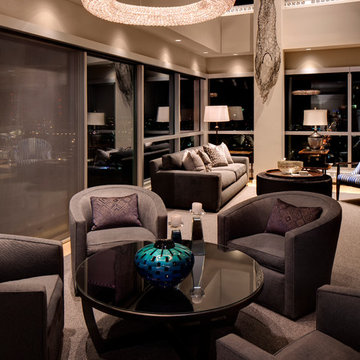
Sitting Area -
Interior Designer: Donna Sweet, Haven Interiors Ltd., Milwaukee, WI. Photography by David Bader
ミルウォーキーにある広いトランジショナルスタイルのおしゃれな応接間 (ベージュの壁、淡色無垢フローリング、テレビなし) の写真
ミルウォーキーにある広いトランジショナルスタイルのおしゃれな応接間 (ベージュの壁、淡色無垢フローリング、テレビなし) の写真
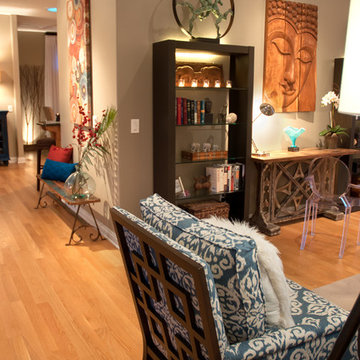
This airy living room was conceived around the homeowners love of art and nature. A palette derived from sea and sand, natural elements were brought in both literally and figuratively.
Warm wood and earthen accents are countered by sleek, modern accent chairs. The embroidered linen draperies draw the eye up and serve as a dramatic backdrop to the serene conversation area. Oversized mirrors transfer the ambient light throughout the room.
The centerpiece of the room is a silk and copper aerial sculpture by artist Jan R. Carson (www.janrcarson.com) that is accented by a halogen spotlight. The lighting casts an ever-changing shadow, creating life and whimsy to the room. The homeowners have even been known to move the furniture back, spotlight the mobile, and use the room as a salsa dance floor!
A reclaimed hand-carved door was repurposed as a coffee table. Modern elements such as the lucite "Ghost" chair, the Gus rocker, and impressionist original oil painting balance out the rustic elements of the room.
Julie Austin Photography
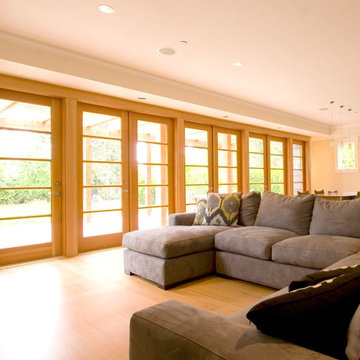
Looking from the living room to the south facing wood and glass doors that lead to the terrace.
シアトルにある高級な中くらいなコンテンポラリースタイルのおしゃれなリビング (ベージュの壁、淡色無垢フローリング、暖炉なし、テレビなし、ベージュの床) の写真
シアトルにある高級な中くらいなコンテンポラリースタイルのおしゃれなリビング (ベージュの壁、淡色無垢フローリング、暖炉なし、テレビなし、ベージュの床) の写真
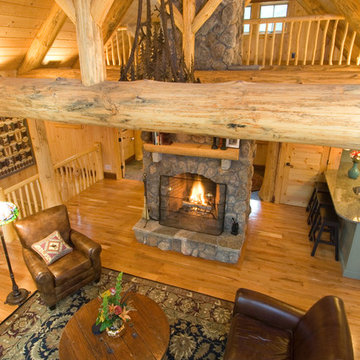
This unique Old Hampshire Designs timber frame home has a rustic look with rough-cut beams and tongue and groove ceilings, and is finished with hard wood floors through out. The centerpiece fireplace is of all locally quarried granite, built by local master craftsmen. This Lake Sunapee area home features a drop down bed set on a breezeway perfect for those cool summer nights.
Built by Old Hampshire Designs in the Lake Sunapee/Hanover NH area
Timber Frame by Timberpeg
Photography by William N. Fish
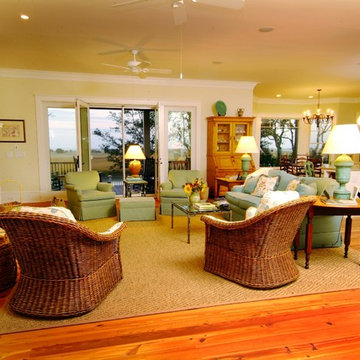
Sam Holland
チャールストンにある高級な中くらいなビーチスタイルのおしゃれなリビング (ベージュの壁、淡色無垢フローリング、標準型暖炉、木材の暖炉まわり、テレビなし、茶色い床) の写真
チャールストンにある高級な中くらいなビーチスタイルのおしゃれなリビング (ベージュの壁、淡色無垢フローリング、標準型暖炉、木材の暖炉まわり、テレビなし、茶色い床) の写真
オレンジのリビング (淡色無垢フローリング、テレビなし、ベージュの壁) の写真
1
