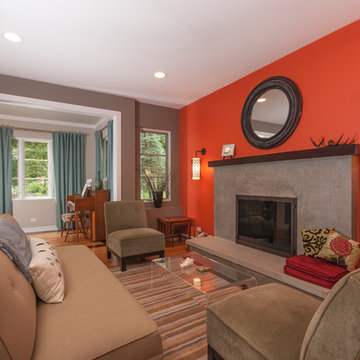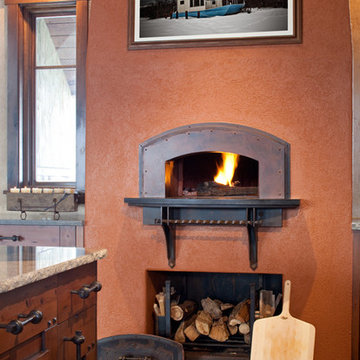オレンジのリビング (標準型暖炉、グレーの壁、マルチカラーの壁、オレンジの壁) の写真
絞り込み:
資材コスト
並び替え:今日の人気順
写真 1〜20 枚目(全 170 枚)

Martha O'Hara Interiors, Interior Selections & Furnishings | Charles Cudd De Novo, Architecture | Troy Thies Photography | Shannon Gale, Photo Styling
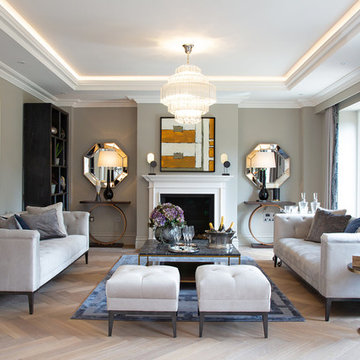
Aubury Place is a collection of unique residences with a wealth of bespoke features, which also share an unrivalled level of quality and attention to detail. Kebbell’s sure touch and superior standards can be seen throughout.
Your first impressions of Aubury Place will be of somewhere exceptional. Beyond the distinguished architecture of the exteriors, perfectly proportioned living spaces reveal themselves. Grand staircases sweep upwards, inviting you to discover more.
With their carefully considered spaces, sumptuous interiors, and the finest quality evident in even the smallest detail, these are homes for those seeking perfection.
The homes at Aubury Place have been designed to fulfil the requirements of a wide range of lifestyles. You may need space for the warm pulse of family time, the intimacy of private life, for elegant entertaining, or simply a few moments of perfect solitude.
Discover your Eden at Aubury Place.

This luxurious interior tells a story of more than a modern condo building in the heart of Philadelphia. It unfolds to reveal layers of history through Persian rugs, a mix of furniture styles, and has unified it all with an unexpected color story.
The palette for this riverfront condo is grounded in natural wood textures and green plants that allow for a playful tension that feels both fresh and eclectic in a metropolitan setting.
The high-rise unit boasts a long terrace with a western exposure that we outfitted with custom Lexington outdoor furniture distinct in its finishes and balance between fun and sophistication.

Sean Airhart
シアトルにあるコンテンポラリースタイルのおしゃれなリビング (コンクリートの暖炉まわり、コンクリートの床、グレーの壁、標準型暖炉、埋込式メディアウォール、コンクリートの壁) の写真
シアトルにあるコンテンポラリースタイルのおしゃれなリビング (コンクリートの暖炉まわり、コンクリートの床、グレーの壁、標準型暖炉、埋込式メディアウォール、コンクリートの壁) の写真

Darren Setlow Photography
ポートランド(メイン)にある高級な中くらいなカントリー風のおしゃれな応接間 (グレーの壁、淡色無垢フローリング、標準型暖炉、石材の暖炉まわり、テレビなし、表し梁) の写真
ポートランド(メイン)にある高級な中くらいなカントリー風のおしゃれな応接間 (グレーの壁、淡色無垢フローリング、標準型暖炉、石材の暖炉まわり、テレビなし、表し梁) の写真
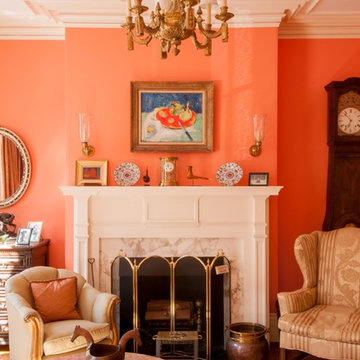
Christopher Schuch
ボストンにあるトラディショナルスタイルのおしゃれな応接間 (オレンジの壁、無垢フローリング、標準型暖炉、石材の暖炉まわり) の写真
ボストンにあるトラディショナルスタイルのおしゃれな応接間 (オレンジの壁、無垢フローリング、標準型暖炉、石材の暖炉まわり) の写真
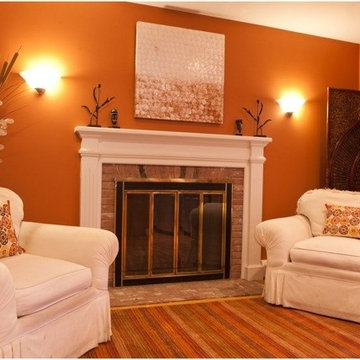
After view of the family room (sitting area) portion of a kitchen, dining room, seating area remodel. Robyn Ivy Photography.
プロビデンスにあるお手頃価格の中くらいなトラディショナルスタイルのおしゃれなリビング (オレンジの壁、無垢フローリング、標準型暖炉、レンガの暖炉まわり、テレビなし、茶色い床) の写真
プロビデンスにあるお手頃価格の中くらいなトラディショナルスタイルのおしゃれなリビング (オレンジの壁、無垢フローリング、標準型暖炉、レンガの暖炉まわり、テレビなし、茶色い床) の写真
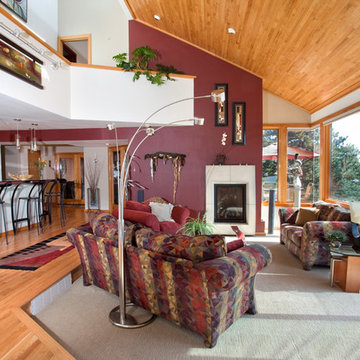
デンバーにある高級な広いラスティックスタイルのおしゃれなリビング (マルチカラーの壁、カーペット敷き、標準型暖炉、石材の暖炉まわり、テレビなし、グレーの床) の写真
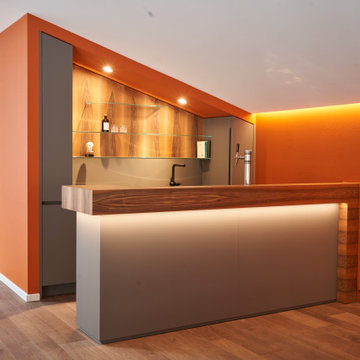
ミュンヘンにあるラグジュアリーな巨大なコンテンポラリースタイルのおしゃれなリビング (オレンジの壁、無垢フローリング、標準型暖炉、コンクリートの暖炉まわり、グレーの床) の写真
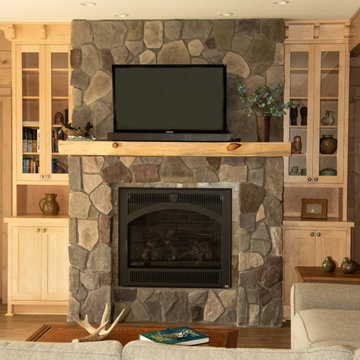
The room did not have a fireplace prior to renovation. Positive Chimney & Fireplace did the fireplace with cultured stone and a custom pine mantle. Built-ins on either side of the fireplace complete the room.
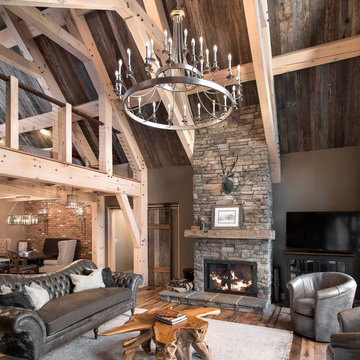
© 2017 Kim Smith Photo
Home by Timberbuilt. Please address design questions to the builder.
アトランタにある広いラスティックスタイルのおしゃれなLDK (グレーの壁、無垢フローリング、標準型暖炉、石材の暖炉まわり、据え置き型テレビ) の写真
アトランタにある広いラスティックスタイルのおしゃれなLDK (グレーの壁、無垢フローリング、標準型暖炉、石材の暖炉まわり、据え置き型テレビ) の写真

Upon entering the penthouse the light and dark contrast continues. The exposed ceiling structure is stained to mimic the 1st floor's "tarred" ceiling. The reclaimed fir plank floor is painted a light vanilla cream. And, the hand plastered concrete fireplace is the visual anchor that all the rooms radiate off of. Tucked behind the fireplace is an intimate library space.
Photo by Lincoln Barber

The original firebox was saved and a new tile surround was added. The new mantle is made of an original ceiling beam that was removed for the remodel. The hearth is bluestone.
Tile from Heath Ceramics in LA.

The living room is home to a custom, blush-velvet Chesterfield sofa and pale-pink silk drapes. The clear, waterfall coffee table was selected to keep the space open, while the Moroccan storage ottomans were used to store toys and provide additional seating.
Photo: Caren Alpert

This is the model unit for modern live-work lofts. The loft features 23 foot high ceilings, a spiral staircase, and an open bedroom mezzanine.
ポートランドにある高級な中くらいなインダストリアルスタイルのおしゃれなリビング (グレーの壁、コンクリートの床、標準型暖炉、グレーの床、テレビなし、金属の暖炉まわり、コンクリートの壁) の写真
ポートランドにある高級な中くらいなインダストリアルスタイルのおしゃれなリビング (グレーの壁、コンクリートの床、標準型暖炉、グレーの床、テレビなし、金属の暖炉まわり、コンクリートの壁) の写真

Joshua Caldwell Photography
ソルトレイクシティにあるトラディショナルスタイルのおしゃれなリビング (ミュージックルーム、グレーの壁、濃色無垢フローリング、標準型暖炉、テレビなし、グレーとゴールド) の写真
ソルトレイクシティにあるトラディショナルスタイルのおしゃれなリビング (ミュージックルーム、グレーの壁、濃色無垢フローリング、標準型暖炉、テレビなし、グレーとゴールド) の写真
オレンジのリビング (標準型暖炉、グレーの壁、マルチカラーの壁、オレンジの壁) の写真
1

