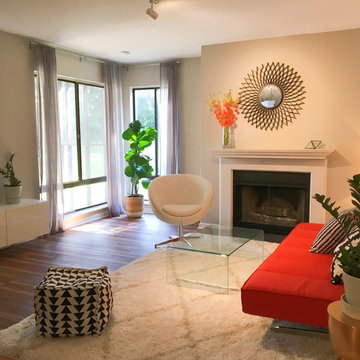オレンジのリビング (全タイプの暖炉、マルチカラーの床) の写真
絞り込み:
資材コスト
並び替え:今日の人気順
写真 1〜20 枚目(全 24 枚)
1/4

Nelle foto di Luca Tranquilli, la nostra “Tradizione Innovativa” nel residenziale: un omaggio allo stile italiano degli anni Quaranta, sostenuto da impianti di alto livello.
Arredi in acero e palissandro accompagnano la smaterializzazione delle pareti, attuata con suggestioni formali della metafisica di Giorgio de Chirico.
Un antico decoro della villa di Massenzio a Piazza Armerina è trasposto in marmi bianchi e neri, imponendo – per contrasto – una tinta scura e riflettente sulle pareti.
Di contro, gli ambienti di servizio liberano l’energia di tinte decise e inserti policromi, con il comfort di una vasca-doccia ergonomica - dotata di TV stagna – una doccia di vapore TylöHelo e la diffusione sonora.
La cucina RiFRA Milano “One” non poteva che essere discreta, celando le proprie dotazioni tecnologiche sotto l‘etereo aspetto delle ante da 30 mm.
L’illuminazione può abbinare il bianco solare necessario alla cucina, con tutte le gradazioni RGB di Philips Lighting richieste da uno spazio fluido.
----
Our Colosseo Domus, in Rome!
“Innovative Tradition” philosophy: a tribute to the Italian style of the Forties, supported by state-of-the-art plant backbones.
Maple and rosewood furnishings stand with formal suggestions of Giorgio de Chirico's metaphysics.
An ancient Roman decoration from the house of emperor Massenzio in Piazza Armerina (Sicily) is actualized in white & black marble, which requests to be weakened by dark and reflective colored walls.
At the opposite, bathrooms release energy by strong colors and polychrome inserts, offering the comfortable use of an ergonomic bath-shower - equipped with a waterproof TV - a TylöHelo steam shower and sound system.
The RiFRA Milano "One" kitchen has to be discreet, concealing its technological features under the light glossy finishing of its doors.
The lighting can match the bright white needed for cooking, with all the RGB spectrum of Philips Lighting, as required by a fluid space.
Photographer: Luca Tranquilli
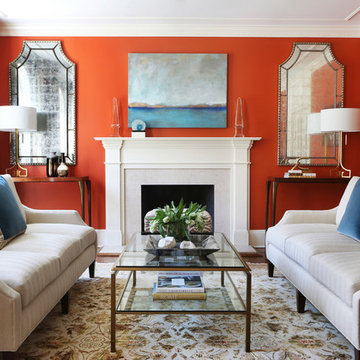
ニューヨークにある中くらいなトラディショナルスタイルのおしゃれなリビング (標準型暖炉、赤い壁、カーペット敷き、石材の暖炉まわり、テレビなし、マルチカラーの床) の写真

Salon in a Beaux Arts style townhouse. Client wanted Louis XVI meets contemporary. Custom furniture by Inson Wood and Herve Van der Straeten. Art by Jeff Koons. Photo by Nick Johnson.
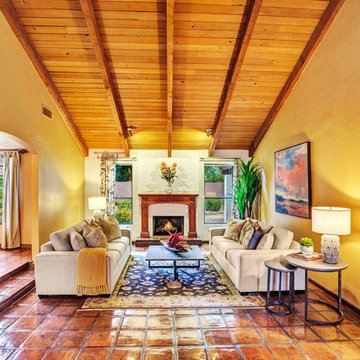
Yvette Craddock Designs, Interior Design
フェニックスにある高級な中くらいなサンタフェスタイルのおしゃれな応接間 (黄色い壁、テラコッタタイルの床、標準型暖炉、漆喰の暖炉まわり、マルチカラーの床) の写真
フェニックスにある高級な中くらいなサンタフェスタイルのおしゃれな応接間 (黄色い壁、テラコッタタイルの床、標準型暖炉、漆喰の暖炉まわり、マルチカラーの床) の写真
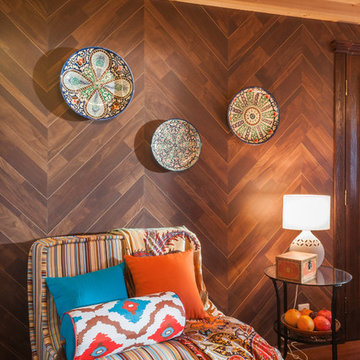
дизайнер Виталия Романовская,фотограф Владимир Бурцев
モスクワにあるお手頃価格の中くらいなコンテンポラリースタイルのおしゃれな独立型リビング (茶色い壁、濃色無垢フローリング、横長型暖炉、漆喰の暖炉まわり、マルチカラーの床) の写真
モスクワにあるお手頃価格の中くらいなコンテンポラリースタイルのおしゃれな独立型リビング (茶色い壁、濃色無垢フローリング、横長型暖炉、漆喰の暖炉まわり、マルチカラーの床) の写真
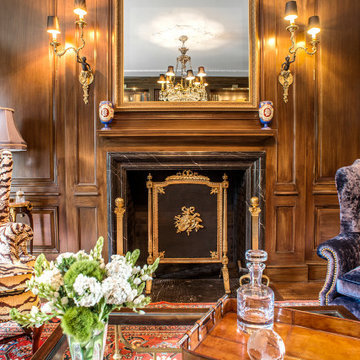
The fireplace with its original black surrounding marble frame is graced with a 19th century doré bronze screen accompanied by a pair of stately end-irons. Above the fireplace, a hidden television is enclosed by a gold framed mirror. Along the mirror’s sides, a pair of 19th century two-arm bronze and ebony cherub sconces creates a sense of authority and command.
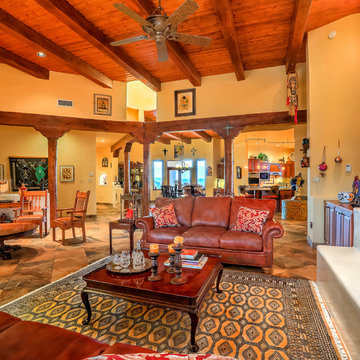
The fabulous Southwestern style fireplace, decor style and colors and arrangement of the seating areas lend an inviting warmth to the main living room of the house. This living area is perfectly designed for family conversations and celebrations and is great for entertaining as well. This photo, which swings around towards the dining and kitchen areas, illustrates the open and interactive floor plan of this home. Photo by StyleTours ABQ.
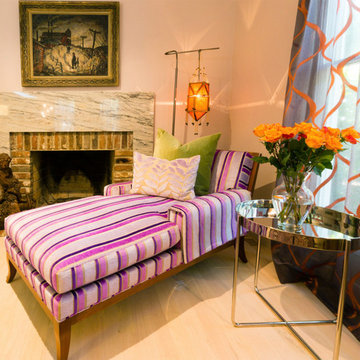
チャールストンにあるエクレクティックスタイルのおしゃれなリビング (オレンジの壁、カーペット敷き、標準型暖炉、レンガの暖炉まわり、テレビなし、マルチカラーの床) の写真
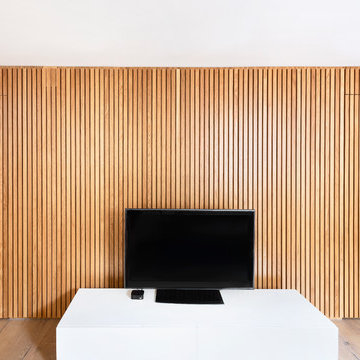
Ollie Hammick
ロンドンにある中くらいな北欧スタイルのおしゃれなLDK (白い壁、淡色無垢フローリング、薪ストーブ、据え置き型テレビ、マルチカラーの床) の写真
ロンドンにある中くらいな北欧スタイルのおしゃれなLDK (白い壁、淡色無垢フローリング、薪ストーブ、据え置き型テレビ、マルチカラーの床) の写真
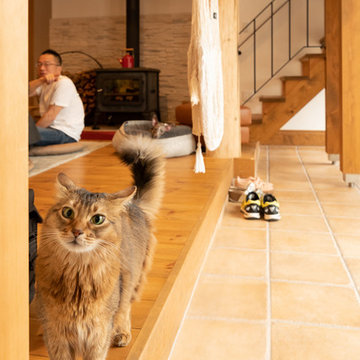
明るい自然光が降りそそぐLDK
他の地域にあるカントリー風のおしゃれなLDK (ベージュの壁、淡色無垢フローリング、薪ストーブ、タイルの暖炉まわり、マルチカラーの床) の写真
他の地域にあるカントリー風のおしゃれなLDK (ベージュの壁、淡色無垢フローリング、薪ストーブ、タイルの暖炉まわり、マルチカラーの床) の写真
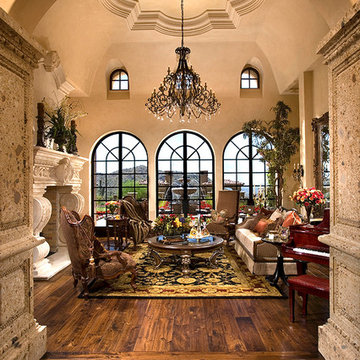
Traditional style formal living room with large cast stone fireplace and gorgeous crystal chandelier.
フェニックスにあるラグジュアリーな巨大なラスティックスタイルのおしゃれなリビング (マルチカラーの壁、濃色無垢フローリング、標準型暖炉、石材の暖炉まわり、壁掛け型テレビ、マルチカラーの床) の写真
フェニックスにあるラグジュアリーな巨大なラスティックスタイルのおしゃれなリビング (マルチカラーの壁、濃色無垢フローリング、標準型暖炉、石材の暖炉まわり、壁掛け型テレビ、マルチカラーの床) の写真
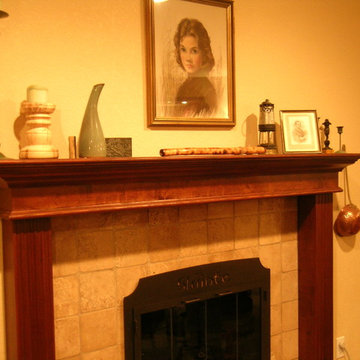
Maple surround mantel with fluted legs>
ダラスにある高級な中くらいなカントリー風のおしゃれなリビング (黄色い壁、スレートの床、両方向型暖炉、石材の暖炉まわり、マルチカラーの床) の写真
ダラスにある高級な中くらいなカントリー風のおしゃれなリビング (黄色い壁、スレートの床、両方向型暖炉、石材の暖炉まわり、マルチカラーの床) の写真
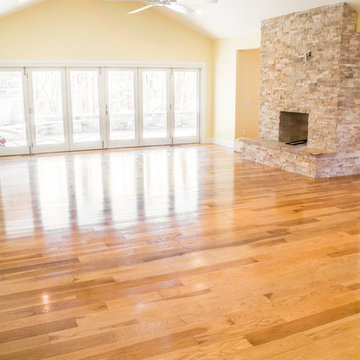
他の地域にある巨大なおしゃれなLDK (黄色い壁、淡色無垢フローリング、両方向型暖炉、石材の暖炉まわり、テレビなし、マルチカラーの床) の写真
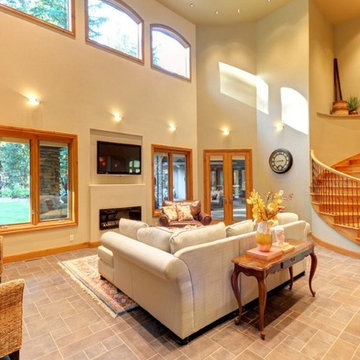
シアトルにある中くらいなトラディショナルスタイルのおしゃれなリビング (グレーの壁、磁器タイルの床、横長型暖炉、漆喰の暖炉まわり、壁掛け型テレビ、マルチカラーの床) の写真
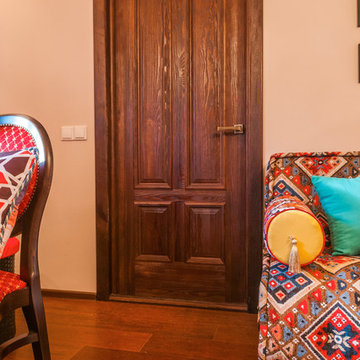
дизайнер Виталия Романовская,фотограф Владимир Бурцев
モスクワにあるお手頃価格の中くらいなアジアンスタイルのおしゃれな独立型リビング (オレンジの壁、濃色無垢フローリング、横長型暖炉、漆喰の暖炉まわり、マルチカラーの床) の写真
モスクワにあるお手頃価格の中くらいなアジアンスタイルのおしゃれな独立型リビング (オレンジの壁、濃色無垢フローリング、横長型暖炉、漆喰の暖炉まわり、マルチカラーの床) の写真
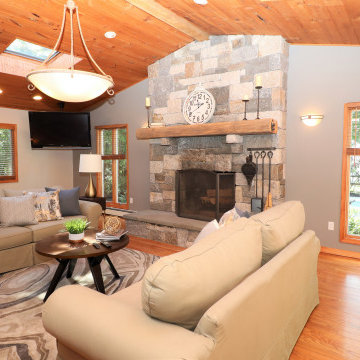
フィラデルフィアにある巨大なおしゃれなリビング (グレーの壁、無垢フローリング、標準型暖炉、積石の暖炉まわり、コーナー型テレビ、マルチカラーの床、表し梁) の写真
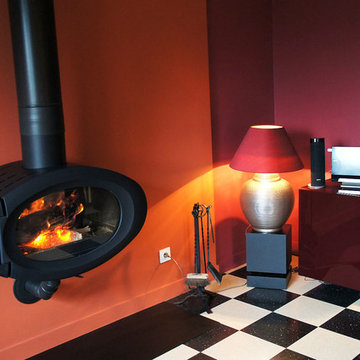
© L'étoffe du lieu - Poële ovoïde qui anime le salon intimiste dédié à la lecture et à la télévision. Les coloris grenat et terracotta des murs mettnt en valeur le sol bicolore noir et crème.
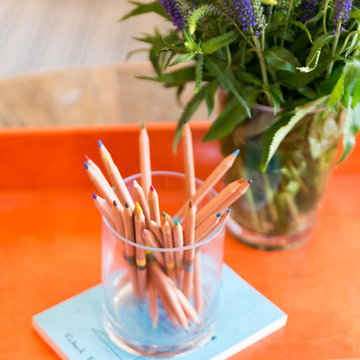
サンフランシスコにある高級な広いコンテンポラリースタイルのおしゃれなリビング (白い壁、濃色無垢フローリング、標準型暖炉、タイルの暖炉まわり、テレビなし、マルチカラーの床) の写真
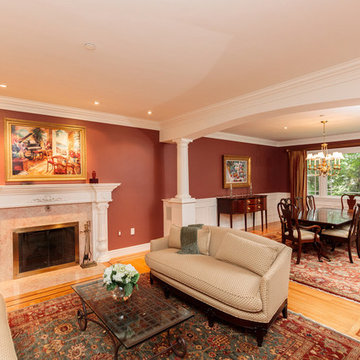
http://8pheasantrun.com
Welcome to this sought after North Wayland colonial located at the end of a cul-de-sac lined with beautiful trees. The front door opens to a grand foyer with gleaming hardwood floors throughout and attention to detail around every corner. The formal living room leads into the dining room which has access to the spectacular chef's kitchen. The large eat-in breakfast area has french doors overlooking the picturesque backyard. The open floor plan features a majestic family room with a cathedral ceiling and an impressive stone fireplace. The back staircase is architecturally handsome and conveniently located off of the kitchen and family room giving access to the bedrooms upstairs. The master bedroom is not to be missed with a stunning en suite master bath equipped with a double vanity sink, wine chiller and a large walk in closet. The additional spacious bedrooms all feature en-suite baths. The finished basement includes potential wine cellar, a large play room and an exercise room.
オレンジのリビング (全タイプの暖炉、マルチカラーの床) の写真
1
