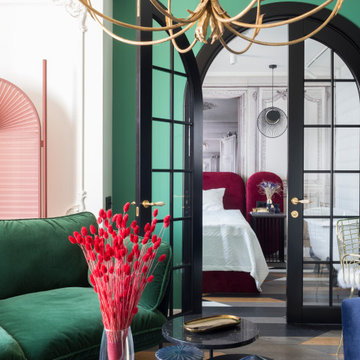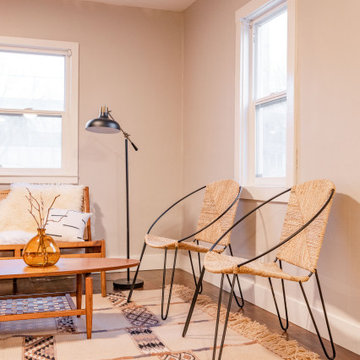オレンジの、赤いリビング (マルチカラーの床) の写真
絞り込み:
資材コスト
並び替え:今日の人気順
写真 1〜20 枚目(全 82 枚)
1/4
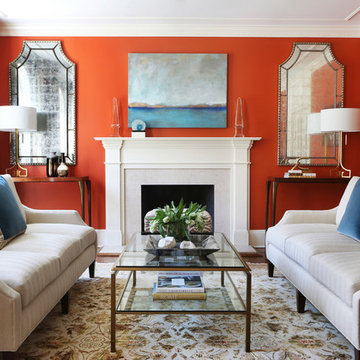
ニューヨークにある中くらいなトラディショナルスタイルのおしゃれなリビング (標準型暖炉、赤い壁、カーペット敷き、石材の暖炉まわり、テレビなし、マルチカラーの床) の写真

Salon in a Beaux Arts style townhouse. Client wanted Louis XVI meets contemporary. Custom furniture by Inson Wood and Herve Van der Straeten. Art by Jeff Koons. Photo by Nick Johnson.
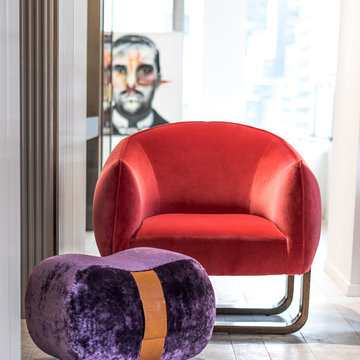
The Milo Armchair features twin bent wood bases and legs in luxurious lacquer and varnished finishes, while The Milo Bean has leather accent handles for easy carrying. The colorful, curvy duo designed by Marie Burgos can be used together with The Milo Bean serving as a comfortable ottoman. Both are available in a wide range of plush fabrics.
Structure: Handcrafted Wooden frame
Finish: Variety of Fabrics with leather handle.
COM available.
The Milo Bean, you can sit on it, lean against it, and carry it. This fun, colorful, curvy design by Marie Burgos may be the ultimate in portable seating. Crafted in plush fabrics with leather accent handles The Milo Bean offers style, convenience and easy comfort.
Structure: Handcrafted Wooden frame
Finish: Variety of Fabrics with leather handle
COM available
Photo: Francis Augustine

With warm orange and white floor tile this Palm Springs Oasis, masterfully designed by Danielle Nagel, brings new life to the timeless checkerboard pattern.
DESIGN
Danielle Nagel
PHOTOS
Danielle Nagel
Tile Shown: 3x12 in Koi & Milky Way

Design by: H2D Architecture + Design
www.h2darchitects.com
Built by: Carlisle Classic Homes
Photos: Christopher Nelson Photography
シアトルにあるミッドセンチュリースタイルのおしゃれなリビング (白い壁、淡色無垢フローリング、両方向型暖炉、レンガの暖炉まわり、マルチカラーの床、三角天井) の写真
シアトルにあるミッドセンチュリースタイルのおしゃれなリビング (白い壁、淡色無垢フローリング、両方向型暖炉、レンガの暖炉まわり、マルチカラーの床、三角天井) の写真
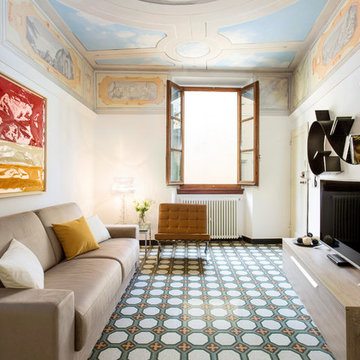
フィレンツェにある中くらいなコンテンポラリースタイルのおしゃれな独立型リビング (白い壁、据え置き型テレビ、マルチカラーの床、セラミックタイルの床、暖炉なし、茶色いソファ) の写真
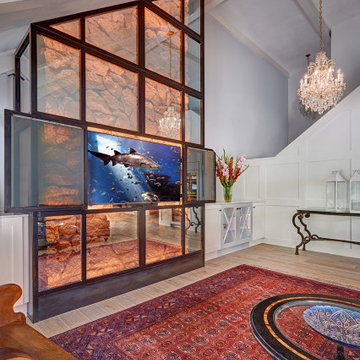
Once a sunken living room closed off from the kitchen, we aimed to change the awkward accessibility of the space into an open and easily functional space that is cohesive. To open up the space even further, we designed a blackened steel structure with mirrorpane glass to reflect light and enlarge the room. Within the structure lives a previously existing lava rock wall. We painted this wall in glitter gold and enhanced the gold luster with built-in backlit LEDs.
Centered within the steel framing is a TV, which has the ability to be hidden when the mirrorpane doors are closed. The adjacent staircase wall is cladded with a large format white casework grid and seamlessly houses the wine refrigerator. The clean lines create a simplistic ornate design as a fresh backdrop for the repurposed crystal chandelier.
Nothing short of bold sophistication, this kitchen overflows with playful elegance — from the gold accents to the glistening crystal chandelier above the island. We took advantage of the large window above the 7’ galley workstation to bring in a great deal of natural light and a beautiful view of the backyard.
In a kitchen full of light and symmetrical elements, on the end of the island we incorporated an asymmetrical focal point finished in a dark slate. This four drawer piece is wrapped in safari brasilica wood that purposefully carries the warmth of the floor up and around the end piece to ground the space further. The wow factor of this kitchen is the geometric glossy gold tiles of the hood creating a glamourous accent against a marble backsplash above the cooktop.
This kitchen is not only classically striking but also highly functional. The versatile wall, opposite of the galley sink, includes an integrated refrigerator, freezer, steam oven, convection oven, two appliance garages, and tall cabinetry for pantry items. The kitchen’s layout of appliances creates a fluid circular flow in the kitchen. Across from the kitchen stands a slate gray wine hutch incorporated into the wall. The doors and drawers have a gilded diamond mesh in the center panels. This mesh ties in the golden accents around the kitchens décor and allows you to have a peek inside the hutch when the interior lights are on for a soft glow creating a beautiful transition into the living room. Between the warm tones of light flooring and the light whites and blues of the cabinetry, the kitchen is well-balanced with a bright and airy atmosphere.
The powder room for this home is gilded with glamor. The rich tones of the walnut wood vanity come forth midst the cool hues of the marble countertops and backdrops. Keeping the walls light, the ornate framed mirror pops within the space. We brought this mirror into the place from another room within the home to balance the window alongside it. The star of this powder room is the repurposed golden swan faucet extending from the marble countertop. We places a facet patterned glass vessel to create a transparent complement adjacent to the gold swan faucet. In front of the window hangs an asymmetrical pendant light with a sculptural glass form that does not compete with the mirror.
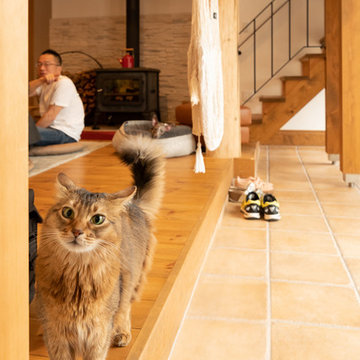
明るい自然光が降りそそぐLDK
他の地域にあるカントリー風のおしゃれなLDK (ベージュの壁、淡色無垢フローリング、薪ストーブ、タイルの暖炉まわり、マルチカラーの床) の写真
他の地域にあるカントリー風のおしゃれなLDK (ベージュの壁、淡色無垢フローリング、薪ストーブ、タイルの暖炉まわり、マルチカラーの床) の写真
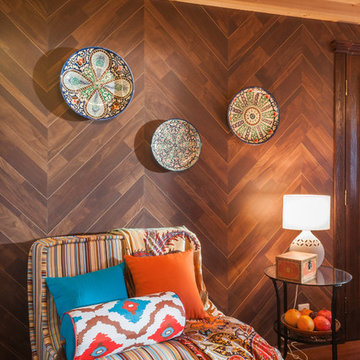
дизайнер Виталия Романовская,фотограф Владимир Бурцев
モスクワにあるお手頃価格の中くらいなコンテンポラリースタイルのおしゃれな独立型リビング (茶色い壁、濃色無垢フローリング、横長型暖炉、漆喰の暖炉まわり、マルチカラーの床) の写真
モスクワにあるお手頃価格の中くらいなコンテンポラリースタイルのおしゃれな独立型リビング (茶色い壁、濃色無垢フローリング、横長型暖炉、漆喰の暖炉まわり、マルチカラーの床) の写真

Earthy tones and rich colors evolve together at this Laurel Hollow Manor that graces the North Shore. An ultra comfortable leather Chesterfield sofa and a mix of 19th century antiques gives this grand room a feel of relaxed but rich ambiance.
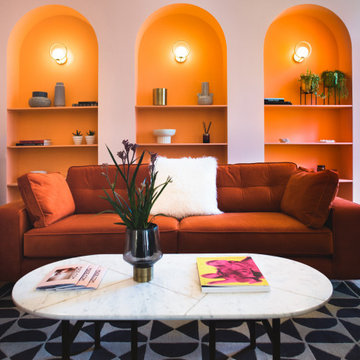
マドリードにある広いコンテンポラリースタイルのおしゃれな応接間 (ピンクの壁、マルチカラーの床) の写真
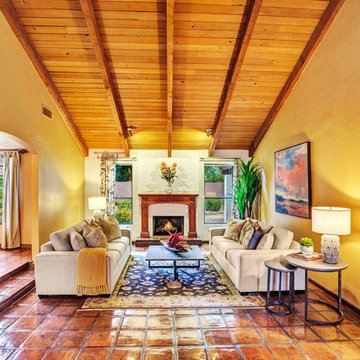
Yvette Craddock Designs, Interior Design
フェニックスにある高級な中くらいなサンタフェスタイルのおしゃれな応接間 (黄色い壁、テラコッタタイルの床、標準型暖炉、漆喰の暖炉まわり、マルチカラーの床) の写真
フェニックスにある高級な中くらいなサンタフェスタイルのおしゃれな応接間 (黄色い壁、テラコッタタイルの床、標準型暖炉、漆喰の暖炉まわり、マルチカラーの床) の写真
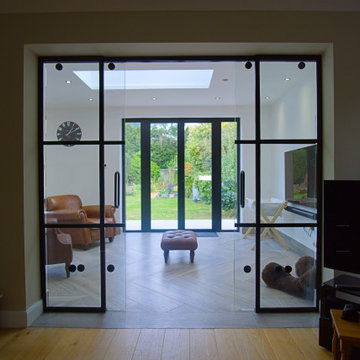
The house leaving room is an open and modern space that has been divided up into distinct sections by sleek and stylish partitions, providing some privacy from the other rooms in the house. The room is bright and airy, and the perfect place to relax and unwind.
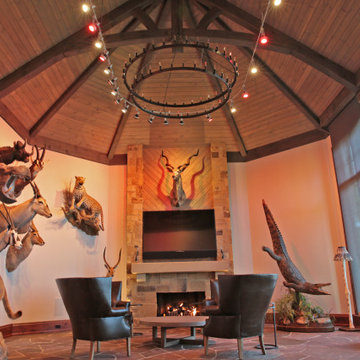
You are walking quietly through the tall grass next to a wide river, brown and fast moving from fresh floods. The hot sun setting slowly overhead. Just as the sun begins to touch the horizon, the whole sky is brushed in a rich orange hue. You emerge from the grass to be greeted by your first sight of African lions in their natural habitat and a Serengeti sunset that will stay with you for the rest of your life.
This was the moment that began this project, inspiring the client to recreate that moment for their sport hunting trophy room in their home. The goal was to be able to recreate that experience as closely as possible, while also ensuring that every mount in the collection had the ideal amount and type of light directed at it.
Nature exhibits an infinite amount of unique color and light environments. From rich color in every hue and temperature, to light of all different intensities and quality. In order to deliver the client’s expectations, we needed a solution that can reflect the diverse lighting environments the client was looking to recreate.
Using a Ketra lighting system, controlled through a Lutron HomeWorks QS system, tied in seamlessly to an existing Lutron HomeWorks Illumination system, we were able to meet all of these challenges. Tying into the existing system meant that we could achieve these results in the space that the client was focused on without having to replace the whole system.
In that focused space, creating dynamic lighting environments was central to several elements of the design, and Ketra’s color temperature settings enabled us to be extremely flexible while still providing high quality light in all circumstances. Using a large track system consisting of 30 S30 lamps, each individually addressed, we were able to create the ideal lighting settings for each mount. Additionally, we designed the system so that it can be set to match the unique warm standard Edison-style bulbs in the main chandelier, it can be set to a “Natural” mode that replicates the outdoor conditions throughout the day, or it can simulate the exact color temperature progression of that unforgettable Serengeti sunset.
Control of the lighting environment and a smooth transition to the lighting systems in the rest of the home was also a priority. As a result, we installed 3 Lutron motorized shades in the space to account for ambient light, and 6 A20 lamps in an adjacent bar area to create a natural transition to the rest of the lighting system. This ensures that all of the lighting transitions, whether from the rest of the home to the trophy room or the trophy room to the outside, are continuous and smooth. The end result is an impressive and flexible display space with an added “wow factor” that is out of this hemisphere!
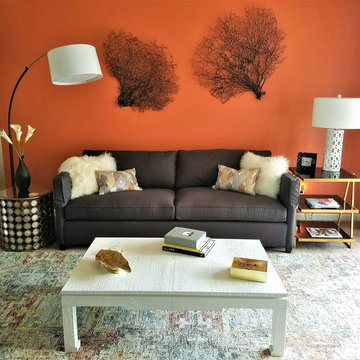
Comfortable, yet glamorous
高級な小さなモダンスタイルのおしゃれなLDK (オレンジの壁、カーペット敷き、暖炉なし、テレビなし、マルチカラーの床) の写真
高級な小さなモダンスタイルのおしゃれなLDK (オレンジの壁、カーペット敷き、暖炉なし、テレビなし、マルチカラーの床) の写真
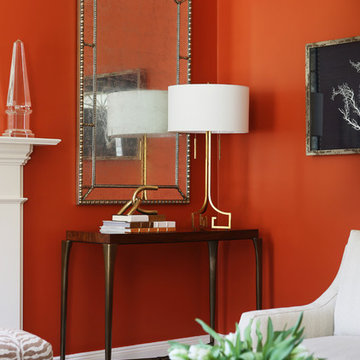
Wilie Cole Photography
ニューヨークにある中くらいなトラディショナルスタイルのおしゃれなリビング (赤い壁、カーペット敷き、標準型暖炉、石材の暖炉まわり、テレビなし、マルチカラーの床) の写真
ニューヨークにある中くらいなトラディショナルスタイルのおしゃれなリビング (赤い壁、カーペット敷き、標準型暖炉、石材の暖炉まわり、テレビなし、マルチカラーの床) の写真
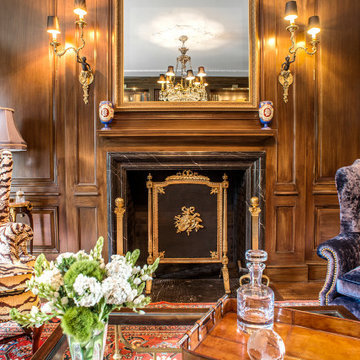
The fireplace with its original black surrounding marble frame is graced with a 19th century doré bronze screen accompanied by a pair of stately end-irons. Above the fireplace, a hidden television is enclosed by a gold framed mirror. Along the mirror’s sides, a pair of 19th century two-arm bronze and ebony cherub sconces creates a sense of authority and command.
オレンジの、赤いリビング (マルチカラーの床) の写真
1

