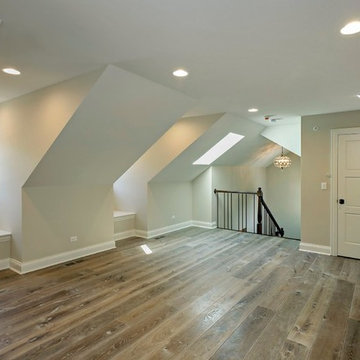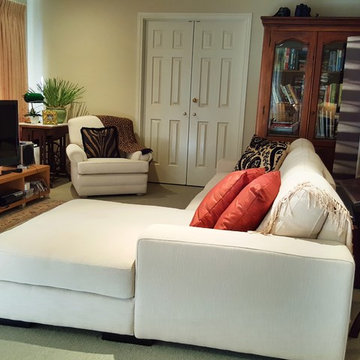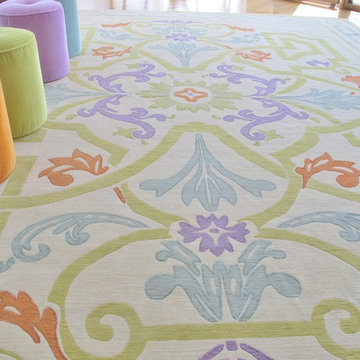緑色のリビングロフト (ベージュの壁) の写真
絞り込み:
資材コスト
並び替え:今日の人気順
写真 1〜20 枚目(全 31 枚)
1/4

Great Room
"2012 Alice Washburn Award" Winning Home - A.I.A. Connecticut
Read more at https://ddharlanarchitects.com/tag/alice-washburn/
“2014 Stanford White Award, Residential Architecture – New Construction Under 5000 SF, Extown Farm Cottage, David D. Harlan Architects LLC”, The Institute of Classical Architecture & Art (ICAA).
“2009 ‘Grand Award’ Builder’s Design and Planning”, Builder Magazine and The National Association of Home Builders.
“2009 People’s Choice Award”, A.I.A. Connecticut.
"The 2008 Residential Design Award", ASID Connecticut
“The 2008 Pinnacle Award for Excellence”, ASID Connecticut.
“HOBI Connecticut 2008 Award, ‘Best Not So Big House’”, Connecticut Home Builders Association.
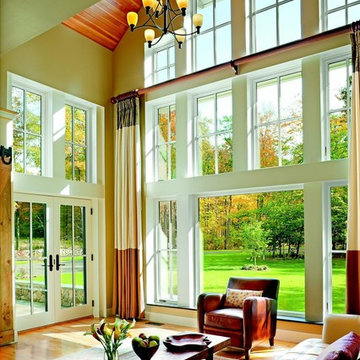
Marvin Windows & Doors
ローリーにある広いコンテンポラリースタイルのおしゃれなリビング (ベージュの壁、無垢フローリング、暖炉なし、テレビなし) の写真
ローリーにある広いコンテンポラリースタイルのおしゃれなリビング (ベージュの壁、無垢フローリング、暖炉なし、テレビなし) の写真
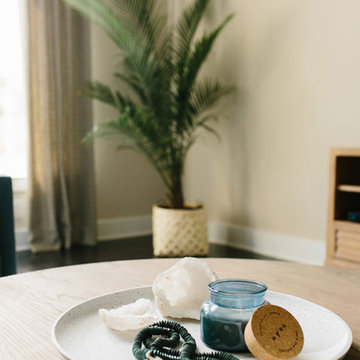
A farmhouse coastal styled home located in the charming neighborhood of Pflugerville. We merged our client's love of the beach with rustic elements which represent their Texas lifestyle. The result is a laid-back interior adorned with distressed woods, light sea blues, and beach-themed decor. We kept the furnishings tailored and contemporary with some heavier case goods- showcasing a touch of traditional. Our design even includes a separate hangout space for the teenagers and a cozy media for everyone to enjoy! The overall design is chic yet welcoming, perfect for this energetic young family.
Project designed by Sara Barney’s Austin interior design studio BANDD DESIGN. They serve the entire Austin area and its surrounding towns, with an emphasis on Round Rock, Lake Travis, West Lake Hills, and Tarrytown.
For more about BANDD DESIGN, click here: https://bandddesign.com/
To learn more about this project, click here: https://bandddesign.com/moving-water/

Echo Park, CA - Complete Accessory Dwelling Unit Build; Great Room
Cement tiled flooring, clear glass windows, doors, cabinets, recessed lighting, staircase, catwalk, Kitchen island, Kitchen appliances and matching coffee tables.
Please follow the following link in order to see the published article in Dwell Magazine.
https://www.dwell.com/article/backyard-cottage-adu-los-angeles-dac353a2
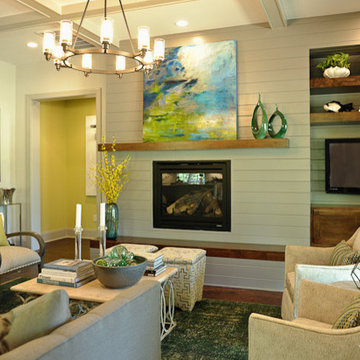
A living room that exhibits a natural color palette, with greens and blues being used as colorful touches among the cream-colored and wooden furniture. A comfortable living area with a sofa, beige sofa chairs, and beige, patterned storage ottomans are complemented by the vibrant artwork mounted above the fireplace with a wooden accent wall.
Home designed by Aiken interior design firm, Nandina Home & Design. They serve Augusta, Georgia, as well as Columbia and Lexington, South Carolina.
For more about Nandina Home & Design, click here: https://nandinahome.com/
To learn more about this project, click here: http://nandinahome.com/portfolio/woodside-model-home/
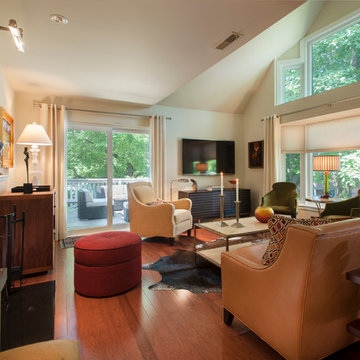
A Philadelphia suburban Main Line bi-level condo is home to a contemporary collection of art and furnishings. The light filled neutral space is warm and inviting and serves as a backdrop to showcase this couple’s growing art collection. Great use of color for accents, custom furniture and an eclectic mix of furnishings add interest and texture to the space. Nestled in the trees, this suburban home feels like it’s in the country while just a short distance to the city.
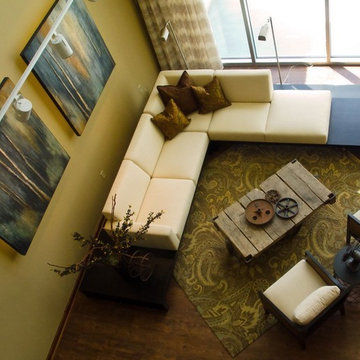
View of Living Room from loft level - Furniture does not have to be straight and stuffy! Angle your area rug and chairs for interest. The custom artwork has a unique LED light effect for night.
Custom art by local artist.
Photo courtesy of Fred Lassmann
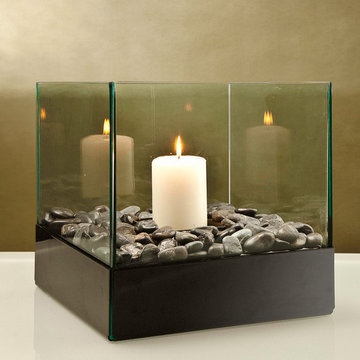
CELL ATRIUM (Black)
Fireburners – Tabletop
Product Dimensions (IN): L12.63 X W12.63 X H 10
Product Weight (LB): 27.2
Product Dimensions (CM): L32 X W32 X H25.4
Product Weight (KG): 12.3
Cell Atrium is a decorative tabletop accent piece constructed of solid steel and tempered glass and designed to display plants, flowers and candles in a bold, contemporary way. Besides functioning as an alluring Tabletop Fireburners to produce the effect of an enticing and elegant glow of light in any indoor or outdoor space.
Structurally, the tempered glass composition of Cell Atrium creates a visually open, empty space that is naturally adaptable to any indoor or outdoor area in the home and garden, while allowing the display of flowers, candles, or natural fire to be the focal point. Cell Atrium is part of an exclusive Cell series of Tabletop Fireburners.
By Decorpro Home + Garden.
Each sold separately.
Snuffer included.
Fuel sold separately.
Materials:
Solid steel, 8mm tempered glass, black epoxy powder
Snuffer (galvanized steel)
Made in Canada
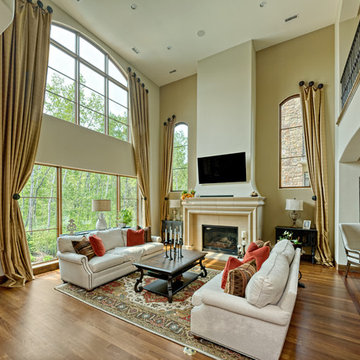
We removed the living room ceiling to create a 2-story space, added windows and also opened it up to an adjoining space that was previously an office. We added new arched windows on each side of the existing fireplace.
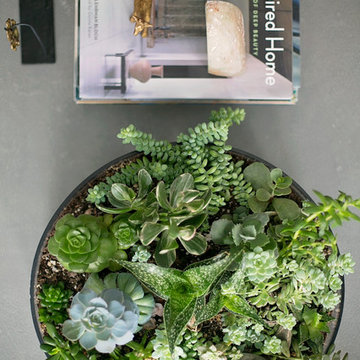
Alexey Gold-Dvoryadkin
ニューヨークにあるお手頃価格の広いコンテンポラリースタイルのおしゃれなリビングロフト (ベージュの壁、無垢フローリング、壁掛け型テレビ) の写真
ニューヨークにあるお手頃価格の広いコンテンポラリースタイルのおしゃれなリビングロフト (ベージュの壁、無垢フローリング、壁掛け型テレビ) の写真
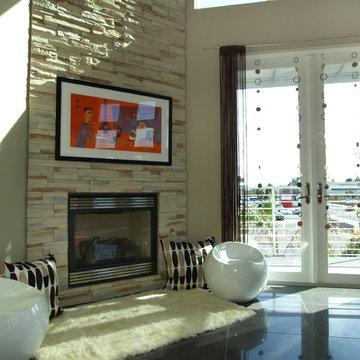
Part of the overall concept to The Avenue development project was to create a live-work space where TV's no longer became the focal point of any room. This living area is an exquisite example of accomplishing that goal.
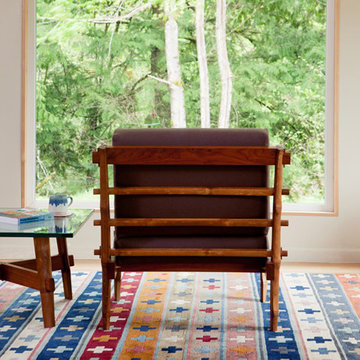
Handmade with Bamboo & Rosewood with latex & wool cushions slipcovered in linen textile.
シアトルにある高級な中くらいなエクレクティックスタイルのおしゃれなリビングロフト (ライブラリー、ベージュの壁、カーペット敷き、暖炉なし、テレビなし) の写真
シアトルにある高級な中くらいなエクレクティックスタイルのおしゃれなリビングロフト (ライブラリー、ベージュの壁、カーペット敷き、暖炉なし、テレビなし) の写真
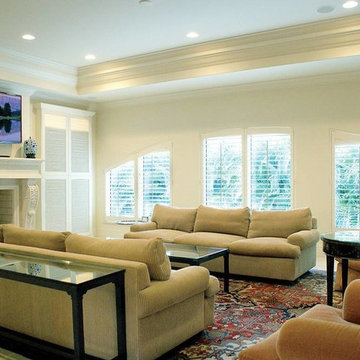
Living Room
マイアミにあるラグジュアリーな中くらいな地中海スタイルのおしゃれなリビング (ベージュの壁、標準型暖炉、コンクリートの暖炉まわり、壁掛け型テレビ、ベージュの床、トラバーチンの床) の写真
マイアミにあるラグジュアリーな中くらいな地中海スタイルのおしゃれなリビング (ベージュの壁、標準型暖炉、コンクリートの暖炉まわり、壁掛け型テレビ、ベージュの床、トラバーチンの床) の写真
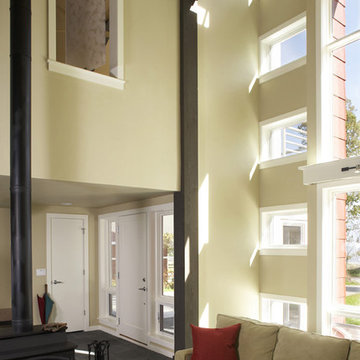
Interior view of ventilation tower, operable ventilation window made of a 3-Form panel and the high efficiency wood burning fireplace. http://www.kipnisarch.com
Photo Credit - Cable Photo/Wayne Cable http://selfmadephoto.com
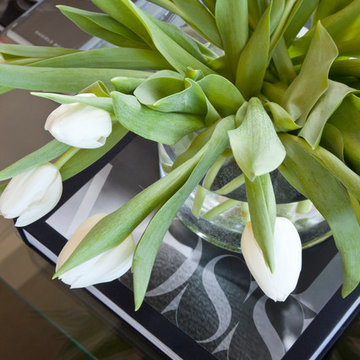
Christina Wedge
アトランタにある高級な中くらいなコンテンポラリースタイルのおしゃれなリビングロフト (ベージュの壁、濃色無垢フローリング、石材の暖炉まわり、壁掛け型テレビ) の写真
アトランタにある高級な中くらいなコンテンポラリースタイルのおしゃれなリビングロフト (ベージュの壁、濃色無垢フローリング、石材の暖炉まわり、壁掛け型テレビ) の写真
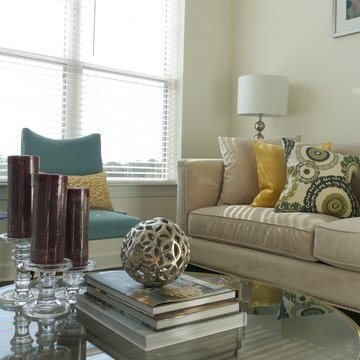
Contemporary Loft Living
Design by: Nicole "Nico Dolce" Dortch @thestyleloft
ワシントンD.C.にあるお手頃価格の小さなコンテンポラリースタイルのおしゃれなリビング (ベージュの壁、濃色無垢フローリング、暖炉なし、据え置き型テレビ) の写真
ワシントンD.C.にあるお手頃価格の小さなコンテンポラリースタイルのおしゃれなリビング (ベージュの壁、濃色無垢フローリング、暖炉なし、据え置き型テレビ) の写真
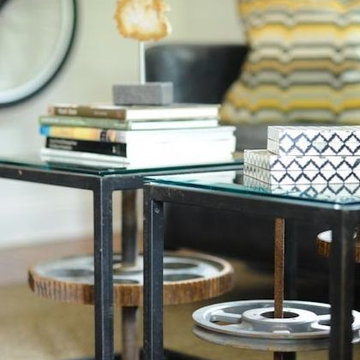
This modern cottage features white wood panel walls, hardwood floors, two glass coffee tables, colorful throw pillows, black leather sofa, black and white patterned sofa chair, cowhide rug, a standard fireplace with a wood fireplace surround, and artwork.
Home designed by Aiken interior design firm, Nandina Home & Design. They serve Augusta, GA, and Columbia and Lexington, South Carolina.
For more about Nandina Home & Design, click here: https://nandinahome.com/
緑色のリビングロフト (ベージュの壁) の写真
1
