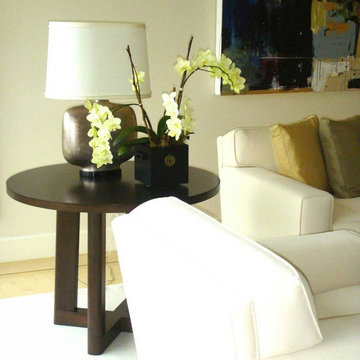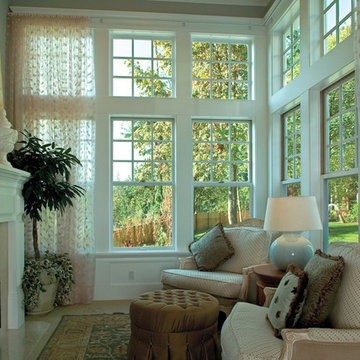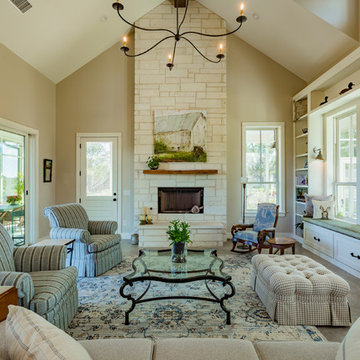緑色のリビング (コーナー型テレビ、テレビなし、ベージュの壁) の写真
絞り込み:
資材コスト
並び替え:今日の人気順
写真 1〜20 枚目(全 340 枚)
1/5

Photography by Michael J. Lee
ボストンにあるラグジュアリーな広いトランジショナルスタイルのおしゃれなリビング (ベージュの壁、横長型暖炉、無垢フローリング、石材の暖炉まわり、テレビなし、茶色い床、折り上げ天井、グレーとクリーム色) の写真
ボストンにあるラグジュアリーな広いトランジショナルスタイルのおしゃれなリビング (ベージュの壁、横長型暖炉、無垢フローリング、石材の暖炉まわり、テレビなし、茶色い床、折り上げ天井、グレーとクリーム色) の写真

When Cummings Architects first met with the owners of this understated country farmhouse, the building’s layout and design was an incoherent jumble. The original bones of the building were almost unrecognizable. All of the original windows, doors, flooring, and trims – even the country kitchen – had been removed. Mathew and his team began a thorough design discovery process to find the design solution that would enable them to breathe life back into the old farmhouse in a way that acknowledged the building’s venerable history while also providing for a modern living by a growing family.
The redesign included the addition of a new eat-in kitchen, bedrooms, bathrooms, wrap around porch, and stone fireplaces. To begin the transforming restoration, the team designed a generous, twenty-four square foot kitchen addition with custom, farmers-style cabinetry and timber framing. The team walked the homeowners through each detail the cabinetry layout, materials, and finishes. Salvaged materials were used and authentic craftsmanship lent a sense of place and history to the fabric of the space.
The new master suite included a cathedral ceiling showcasing beautifully worn salvaged timbers. The team continued with the farm theme, using sliding barn doors to separate the custom-designed master bath and closet. The new second-floor hallway features a bold, red floor while new transoms in each bedroom let in plenty of light. A summer stair, detailed and crafted with authentic details, was added for additional access and charm.
Finally, a welcoming farmer’s porch wraps around the side entry, connecting to the rear yard via a gracefully engineered grade. This large outdoor space provides seating for large groups of people to visit and dine next to the beautiful outdoor landscape and the new exterior stone fireplace.
Though it had temporarily lost its identity, with the help of the team at Cummings Architects, this lovely farmhouse has regained not only its former charm but also a new life through beautifully integrated modern features designed for today’s family.
Photo by Eric Roth
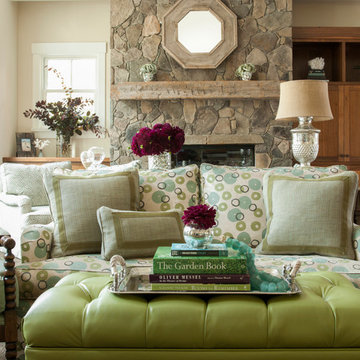
A bright, fresh and inviting space with french doors and tons of natural light. The perfect place to hang out with guests or with the kids. Design by Annie Lowengart and photo by David Duncan Livingston.
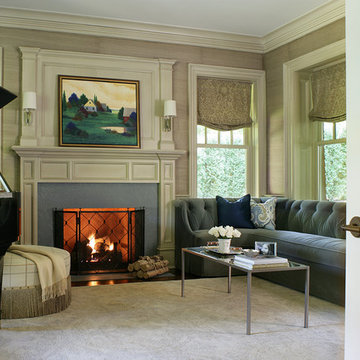
Peter Rymwid
ニューヨークにあるラグジュアリーな中くらいなトラディショナルスタイルのおしゃれな独立型リビング (ミュージックルーム、ベージュの壁、濃色無垢フローリング、標準型暖炉、テレビなし、石材の暖炉まわり) の写真
ニューヨークにあるラグジュアリーな中くらいなトラディショナルスタイルのおしゃれな独立型リビング (ミュージックルーム、ベージュの壁、濃色無垢フローリング、標準型暖炉、テレビなし、石材の暖炉まわり) の写真
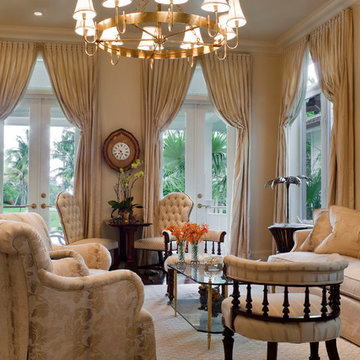
Steven Brooke Studios
マイアミにあるラグジュアリーな中くらいなトラディショナルスタイルのおしゃれなリビング (ベージュの壁、濃色無垢フローリング、テレビなし、茶色い床) の写真
マイアミにあるラグジュアリーな中くらいなトラディショナルスタイルのおしゃれなリビング (ベージュの壁、濃色無垢フローリング、テレビなし、茶色い床) の写真
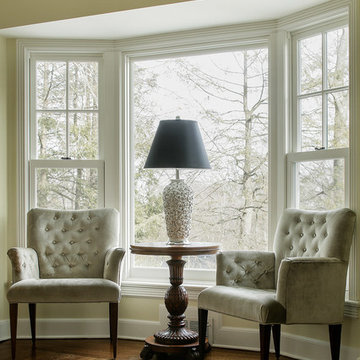
Christian Garibaldi
ニューヨークにある中くらいなトラディショナルスタイルのおしゃれなリビング (ベージュの壁、無垢フローリング、標準型暖炉、タイルの暖炉まわり、テレビなし) の写真
ニューヨークにある中くらいなトラディショナルスタイルのおしゃれなリビング (ベージュの壁、無垢フローリング、標準型暖炉、タイルの暖炉まわり、テレビなし) の写真

シカゴにある高級な中くらいなヴィクトリアン調のおしゃれなリビング (ベージュの壁、無垢フローリング、標準型暖炉、レンガの暖炉まわり、テレビなし、茶色い床、クロスの天井、壁紙、白い天井) の写真
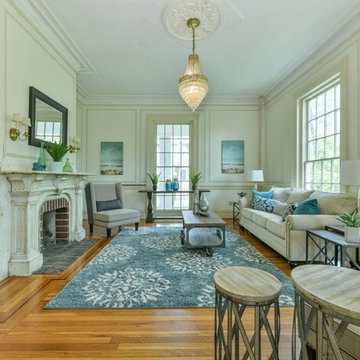
ボストンにある広いトラディショナルスタイルのおしゃれなリビング (ベージュの壁、無垢フローリング、標準型暖炉、レンガの暖炉まわり、テレビなし、茶色い床) の写真
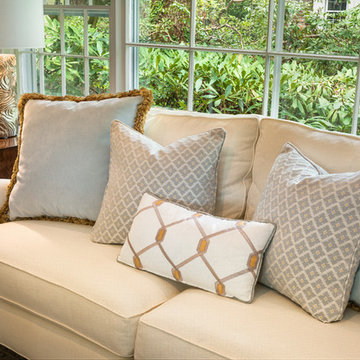
Tom Crane
フィラデルフィアにある高級な中くらいなトランジショナルスタイルのおしゃれなリビング (ベージュの壁、濃色無垢フローリング、標準型暖炉、木材の暖炉まわり、テレビなし、茶色い床) の写真
フィラデルフィアにある高級な中くらいなトランジショナルスタイルのおしゃれなリビング (ベージュの壁、濃色無垢フローリング、標準型暖炉、木材の暖炉まわり、テレビなし、茶色い床) の写真
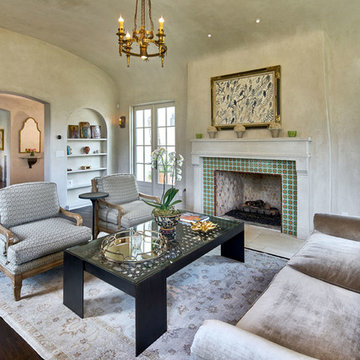
The living room includes; warm neutral upholstered seating, subtly patterned fabrics, wood & glass furnishings and candle wall scones all complimenting the light faux finished walls, dark wood flooring, and decorative tile.
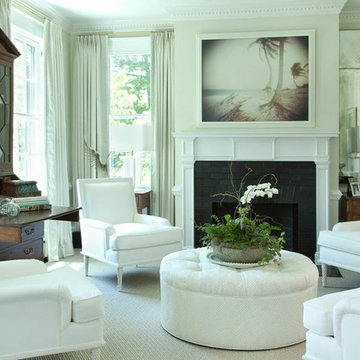
Gordon Gregory
リッチモンドにある広いトラディショナルスタイルのおしゃれな応接間 (ベージュの壁、カーペット敷き、標準型暖炉、レンガの暖炉まわり、テレビなし) の写真
リッチモンドにある広いトラディショナルスタイルのおしゃれな応接間 (ベージュの壁、カーペット敷き、標準型暖炉、レンガの暖炉まわり、テレビなし) の写真
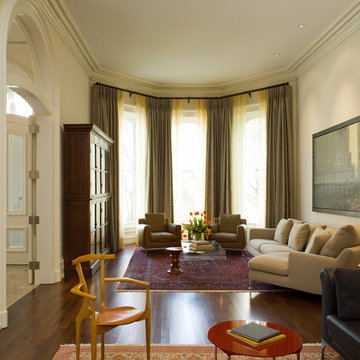
David Duncan Livingston
サンフランシスコにあるトランジショナルスタイルのおしゃれなリビング (ベージュの壁、テレビなし) の写真
サンフランシスコにあるトランジショナルスタイルのおしゃれなリビング (ベージュの壁、テレビなし) の写真

This residence was designed to have the feeling of a classic early 1900’s Albert Kalin home. The owner and Architect referenced several homes in the area designed by Kalin to recall the character of both the traditional exterior and a more modern clean line interior inherent in those homes. The mixture of brick, natural cement plaster, and milled stone were carefully proportioned to reference the character without being a direct copy. Authentic steel windows custom fabricated by Hopes to maintain the very thin metal profiles necessary for the character. To maximize the budget, these were used in the center stone areas of the home with dark bronze clad windows in the remaining brick and plaster sections. Natural masonry fireplaces with contemporary stone and Pewabic custom tile surrounds, all help to bring a sense of modern style and authentic Detroit heritage to this home. Long axis lines both front to back and side to side anchor this home’s geometry highlighting an elliptical spiral stair at one end and the elegant fireplace at appropriate view lines.
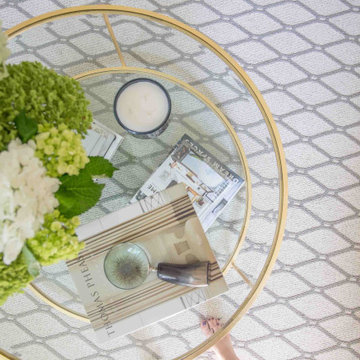
This gorgeous living room features custom artwork, reupholstered wingback chairs, a large area rug, brass elements, linen draperies and a luxurious sofa. Tone on tone neutrals make this the perfect spot to relax and read a book or to entertain.
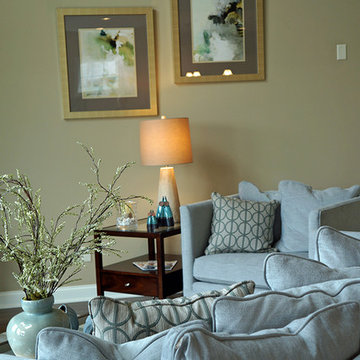
コロンバスにある中くらいなコンテンポラリースタイルのおしゃれな独立型リビング (ベージュの壁、テレビなし、無垢フローリング、標準型暖炉、タイルの暖炉まわり) の写真
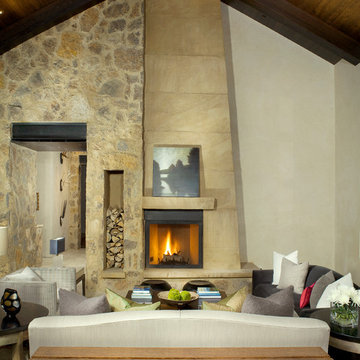
A curved steel trellis leads guests through a stone entry portal to a loft like entry/gallery space created by a freestanding art wall contrasted by the organic stone wall of the living room’s sculptural fireplace.
緑色のリビング (コーナー型テレビ、テレビなし、ベージュの壁) の写真
1

