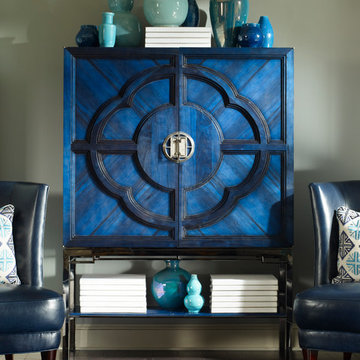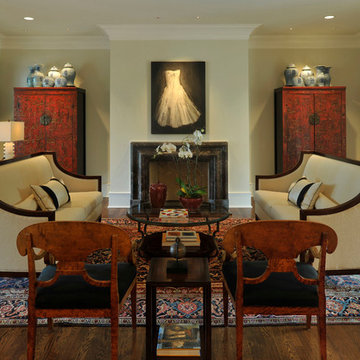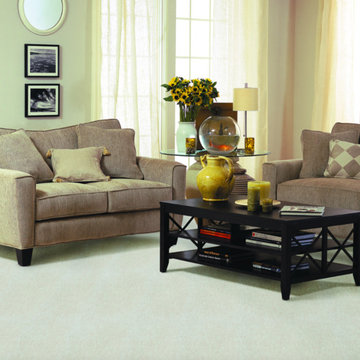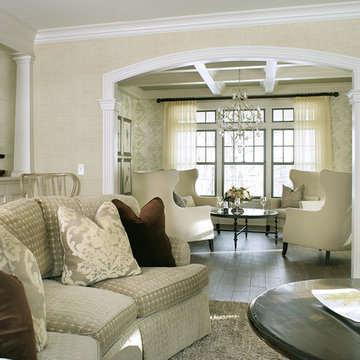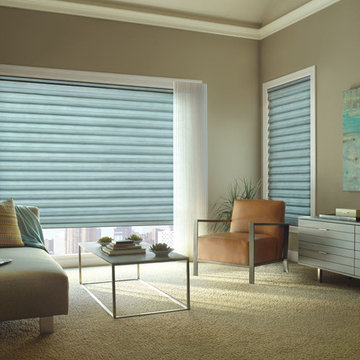緑色のリビング (テレビなし、ベージュの壁、グレーの壁) の写真
絞り込み:
資材コスト
並び替え:今日の人気順
写真 1〜20 枚目(全 108 枚)

サンフランシスコにある高級な広いトランジショナルスタイルのおしゃれなリビング (グレーの壁、濃色無垢フローリング、標準型暖炉、レンガの暖炉まわり、テレビなし、グレーとブラウン) の写真
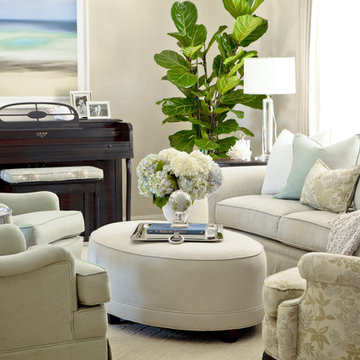
Conroy + Tanzer
サンフランシスコにある中くらいなトラディショナルスタイルのおしゃれなリビング (ベージュの壁、カーペット敷き、テレビなし、ベージュの床) の写真
サンフランシスコにある中くらいなトラディショナルスタイルのおしゃれなリビング (ベージュの壁、カーペット敷き、テレビなし、ベージュの床) の写真
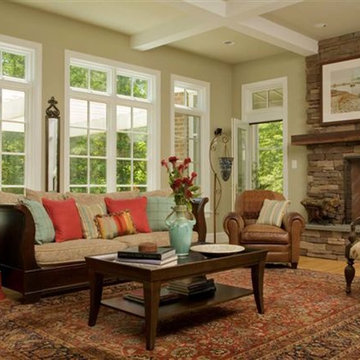
Tony Giammarino
リッチモンドにあるお手頃価格の中くらいなトラディショナルスタイルのおしゃれなリビング (ベージュの壁、淡色無垢フローリング、標準型暖炉、石材の暖炉まわり、テレビなし、茶色い床) の写真
リッチモンドにあるお手頃価格の中くらいなトラディショナルスタイルのおしゃれなリビング (ベージュの壁、淡色無垢フローリング、標準型暖炉、石材の暖炉まわり、テレビなし、茶色い床) の写真

Jane Beiles Photography
ワシントンD.C.にある高級な中くらいなトランジショナルスタイルのおしゃれなリビング (グレーの壁、標準型暖炉、カーペット敷き、木材の暖炉まわり、テレビなし、茶色い床) の写真
ワシントンD.C.にある高級な中くらいなトランジショナルスタイルのおしゃれなリビング (グレーの壁、標準型暖炉、カーペット敷き、木材の暖炉まわり、テレビなし、茶色い床) の写真

Steve Henke
ミネアポリスにある高級な中くらいなトラディショナルスタイルのおしゃれなリビング (ベージュの壁、淡色無垢フローリング、標準型暖炉、石材の暖炉まわり、テレビなし、格子天井) の写真
ミネアポリスにある高級な中くらいなトラディショナルスタイルのおしゃれなリビング (ベージュの壁、淡色無垢フローリング、標準型暖炉、石材の暖炉まわり、テレビなし、格子天井) の写真

This antique Serapi complements this living room in the Boston Back Bay neighborhood.
ID: Antique Persian Serapi
ボストンにある広いトラディショナルスタイルのおしゃれなリビング (ベージュの壁、濃色無垢フローリング、標準型暖炉、石材の暖炉まわり、テレビなし、ペルシャ絨毯) の写真
ボストンにある広いトラディショナルスタイルのおしゃれなリビング (ベージュの壁、濃色無垢フローリング、標準型暖炉、石材の暖炉まわり、テレビなし、ペルシャ絨毯) の写真
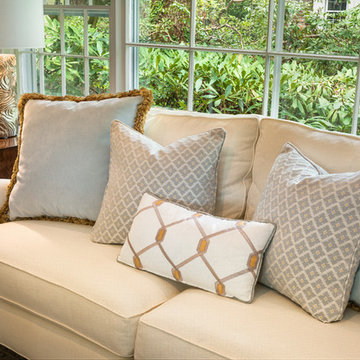
Tom Crane
フィラデルフィアにある高級な中くらいなトランジショナルスタイルのおしゃれなリビング (ベージュの壁、濃色無垢フローリング、標準型暖炉、木材の暖炉まわり、テレビなし、茶色い床) の写真
フィラデルフィアにある高級な中くらいなトランジショナルスタイルのおしゃれなリビング (ベージュの壁、濃色無垢フローリング、標準型暖炉、木材の暖炉まわり、テレビなし、茶色い床) の写真
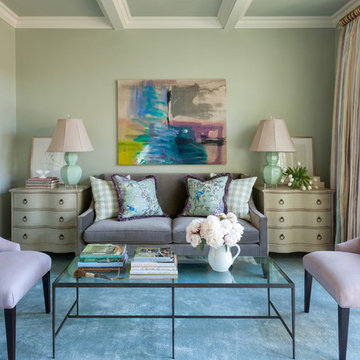
Walls and ceiling are Sherwin Williams Austere Gray, trim is Sherwin Williams Creamy, art is Jane Booth, chests are Modern History, and lamps are Festoni. Nancy Nolan
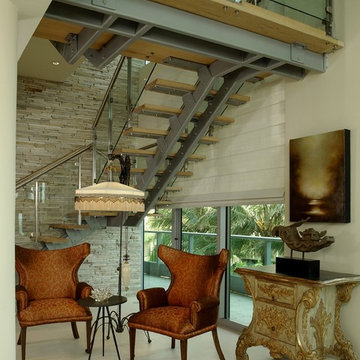
Cascade style, Solarweave® fabric, motorized Roman Shades with Radio Frequency Remote Control Operation
マイアミにある小さなコンテンポラリースタイルのおしゃれなリビング (ベージュの壁、暖炉なし、テレビなし、ベージュの床) の写真
マイアミにある小さなコンテンポラリースタイルのおしゃれなリビング (ベージュの壁、暖炉なし、テレビなし、ベージュの床) の写真
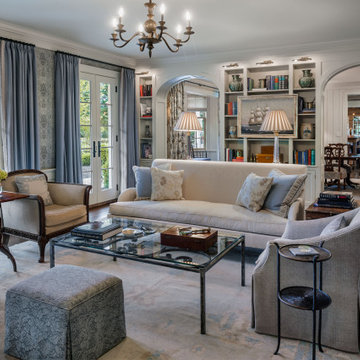
Photo: Tom Crane Photography
フィラデルフィアにあるトラディショナルスタイルのおしゃれなリビング (濃色無垢フローリング、テレビなし、グレーの壁) の写真
フィラデルフィアにあるトラディショナルスタイルのおしゃれなリビング (濃色無垢フローリング、テレビなし、グレーの壁) の写真
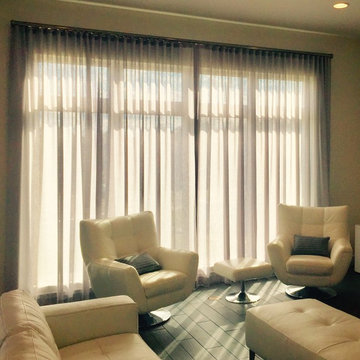
オーランドにあるお手頃価格の中くらいなトランジショナルスタイルのおしゃれなリビング (ベージュの壁、塗装フローリング、暖炉なし、テレビなし、黒い床) の写真
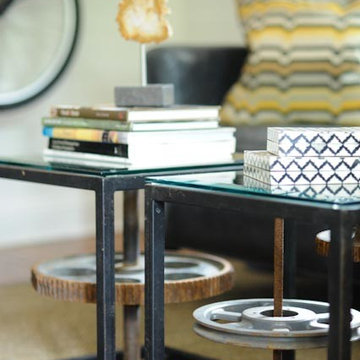
This modern cottage features white wood panel walls, hardwood floors, two glass coffee tables, colorful throw pillows, black leather sofa, black and white patterned sofa chair, cowhide rug, a standard fireplace with a wood fireplace surround, and artwork.
Project designed by Atlanta interior design firm, Nandina Home & Design. Their Sandy Springs home decor showroom and design studio also serve Midtown, Buckhead, and outside the perimeter.
For more about Nandina Home & Design, click here: https://nandinahome.com/

シカゴにある高級な中くらいなヴィクトリアン調のおしゃれなリビング (ベージュの壁、無垢フローリング、標準型暖炉、レンガの暖炉まわり、テレビなし、茶色い床、クロスの天井、壁紙、白い天井) の写真
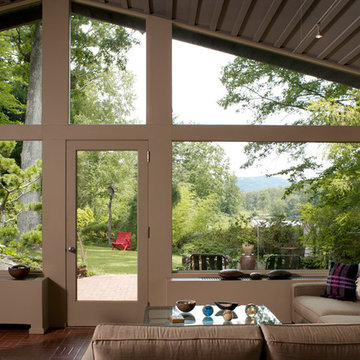
This mid-century mountain modern home was originally designed in the early 1950s. The house has ample windows that provide dramatic views of the adjacent lake and surrounding woods. The current owners wanted to only enhance the home subtly, not alter its original character. The majority of exterior and interior materials were preserved, while the plan was updated with an enhanced kitchen and master suite. Added daylight to the kitchen was provided by the installation of a new operable skylight. New large format porcelain tile and walnut cabinets in the master suite provided a counterpoint to the primarily painted interior with brick floors.
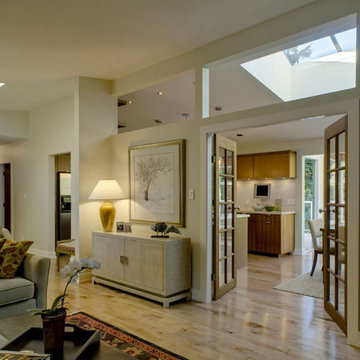
シアトルにあるお手頃価格の中くらいなトラディショナルスタイルのおしゃれなリビング (ベージュの壁、淡色無垢フローリング、暖炉なし、テレビなし、ベージュの床) の写真
緑色のリビング (テレビなし、ベージュの壁、グレーの壁) の写真
1
