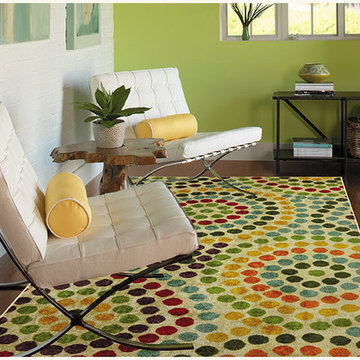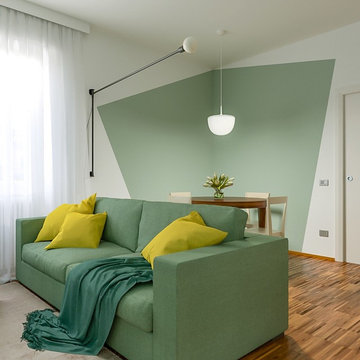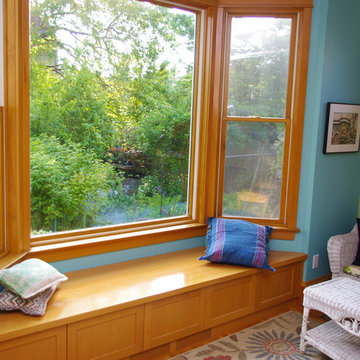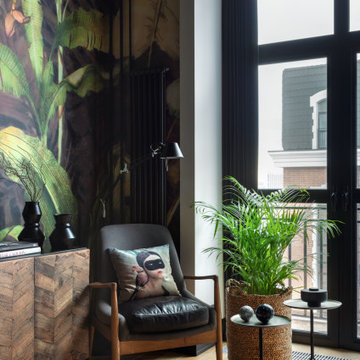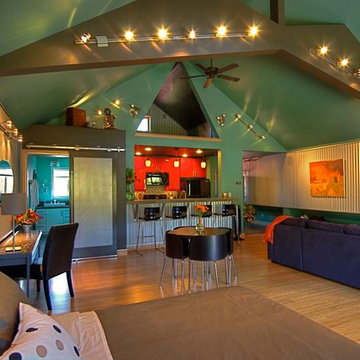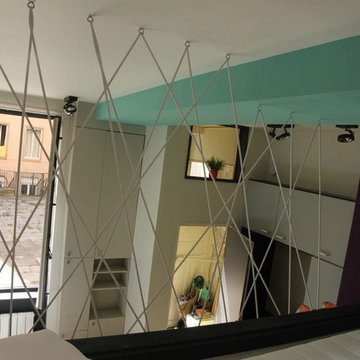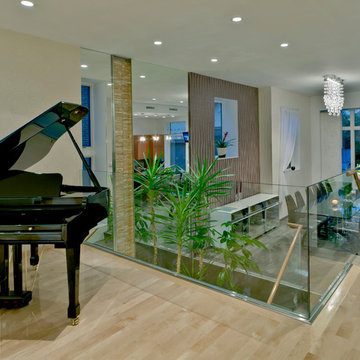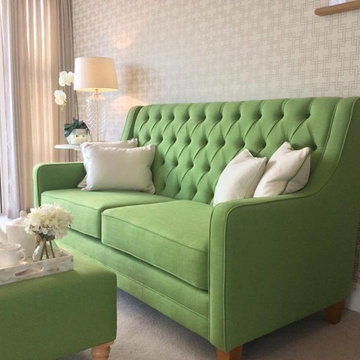小さな、広い緑色のリビング (マルチカラーの壁) の写真
絞り込み:
資材コスト
並び替え:今日の人気順
写真 1〜20 枚目(全 29 枚)
1/5
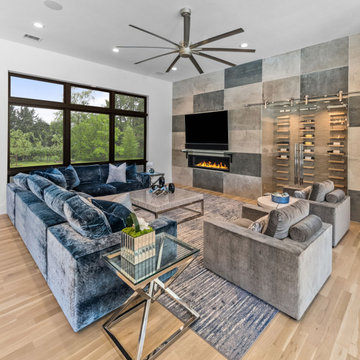
ダラスにあるラグジュアリーな広いコンテンポラリースタイルのおしゃれなLDK (青いソファ、マルチカラーの壁、淡色無垢フローリング、横長型暖炉、積石の暖炉まわり、壁掛け型テレビ) の写真
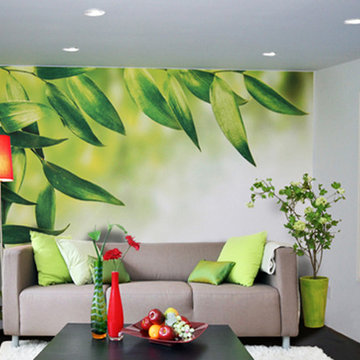
Red and green can look like permanent Christmas, but this homeowner makes the combination work with summery accents, including a full wall mural photo of summer greenery by Laqfoil. Note also how the shape of the red lampshade and green planter reflect each other, and then their colours are reflected in reverse in the vases.
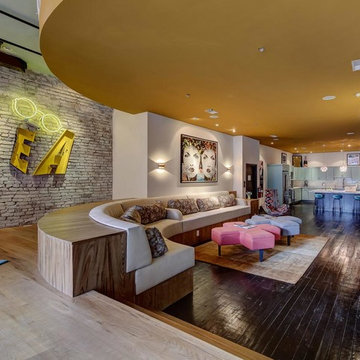
Urban Loft - Living Area
ナッシュビルにある広いコンテンポラリースタイルのおしゃれなLDK (マルチカラーの壁、横長型暖炉、濃色無垢フローリング) の写真
ナッシュビルにある広いコンテンポラリースタイルのおしゃれなLDK (マルチカラーの壁、横長型暖炉、濃色無垢フローリング) の写真
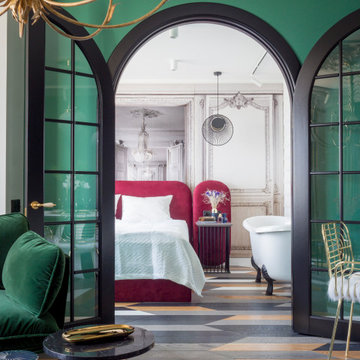
他の地域にあるお手頃価格の小さなコンテンポラリースタイルのおしゃれなリビング (マルチカラーの壁、無垢フローリング、暖炉なし、据え置き型テレビ、マルチカラーの床) の写真
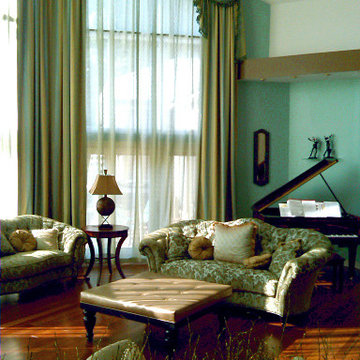
The before was a sea of white, from the walls to the end tables with a dated kelly green carpet. Everything was happy together, the colors of aqua, sage green and chocolate brown added warmth and accentuated the architectural detail. The custom furniture brings a softness to room with a woven fabric from Carole Fabric. The custom draperies cover floor to ceiling verticals, the sheers have an x pattern which is followed through in the base of the lamp and in the silk fabric that the swivel chairs are upholstered in.
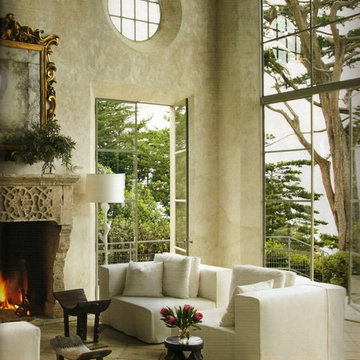
New Hand Carved Stone Fireplaces by Ancient Surfaces.
Phone: (212) 461-0245
Web: www.AncientSurfaces.com
email: sales@ancientsurfaces.com
‘Ancient Surfaces’ fireplaces are unique works of art, hand carved to suit the client's home style. This fireplace showcases traditional an installed Continental design.
All our new hand carved fireplaces are custom tailored one at a time; the design, dimensions and type of stone are designed to fit individual taste and budget.
We invite you to browse the many examples of hand carved limestone and marble fireplaces we are portraying.
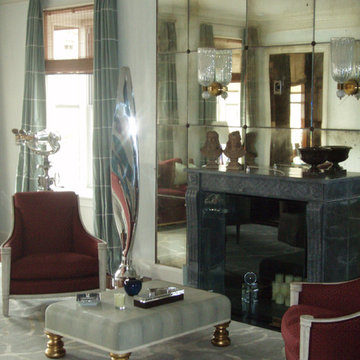
A wall of antique mirror sets off the deep gray stone of the mantle. The walls are a mixture of soft white and pale blue mixed into a Venetian plaster. The crystal sculpture, andirons, and objects also sparkle and add to the elegance of the 1930's art deco sconces. Interior design by Markham Roberts.
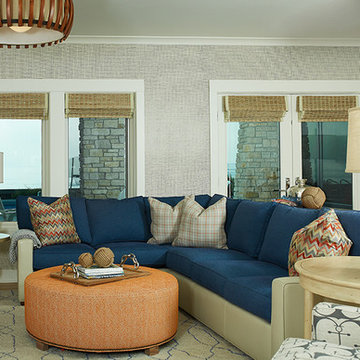
Builder: Segard Builders
Photographer: Ashley Avila Photography
Symmetry and traditional sensibilities drive this homes stately style. Flanking garages compliment a grand entrance and frame a roundabout style motor court. On axis, and centered on the homes roofline is a traditional A-frame dormer. The walkout rear elevation is covered by a paired column gallery that is connected to the main levels living, dining, and master bedroom. Inside, the foyer is centrally located, and flanked to the right by a grand staircase. To the left of the foyer is the homes private master suite featuring a roomy study, expansive dressing room, and bedroom. The dining room is surrounded on three sides by large windows and a pair of French doors open onto a separate outdoor grill space. The kitchen island, with seating for seven, is strategically placed on axis to the living room fireplace and the dining room table. Taking a trip down the grand staircase reveals the lower level living room, which serves as an entertainment space between the private bedrooms to the left and separate guest bedroom suite to the right. Rounding out this plans key features is the attached garage, which has its own separate staircase connecting it to the lower level as well as the bonus room above.
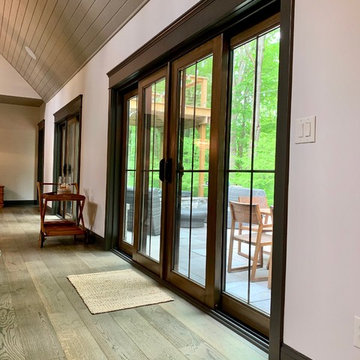
Tongue and groove ceiling and dark trim
Photo by Halle Haste
インディアナポリスにある高級な広いトラディショナルスタイルのおしゃれなLDK (マルチカラーの壁、無垢フローリング、両方向型暖炉、石材の暖炉まわり、茶色い床) の写真
インディアナポリスにある高級な広いトラディショナルスタイルのおしゃれなLDK (マルチカラーの壁、無垢フローリング、両方向型暖炉、石材の暖炉まわり、茶色い床) の写真
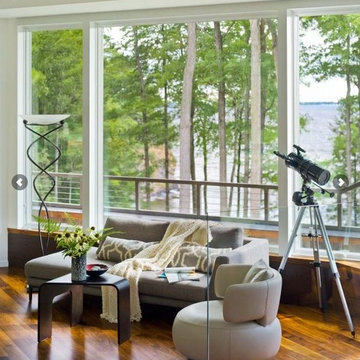
Jim Westphalen
バーリントンにある広いコンテンポラリースタイルのおしゃれなリビング (標準型暖炉、レンガの暖炉まわり、壁掛け型テレビ、マルチカラーの壁、ラミネートの床) の写真
バーリントンにある広いコンテンポラリースタイルのおしゃれなリビング (標準型暖炉、レンガの暖炉まわり、壁掛け型テレビ、マルチカラーの壁、ラミネートの床) の写真
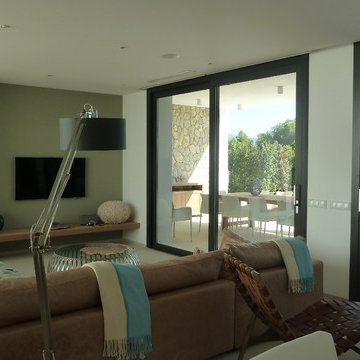
Abad y Cotoner
マヨルカ島にあるお手頃価格の広いトランジショナルスタイルのおしゃれなリビング (マルチカラーの壁、横長型暖炉、壁掛け型テレビ) の写真
マヨルカ島にあるお手頃価格の広いトランジショナルスタイルのおしゃれなリビング (マルチカラーの壁、横長型暖炉、壁掛け型テレビ) の写真
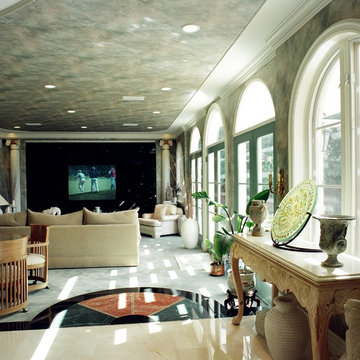
Here is the family room, which looks out to the rear yard. At the far end is a built-in TV screen, flush with black glass cabinet doors; when the TV is off it becomes a wall of black glass. Equipment to operate the TV and components is hidden behind the glass for a clean look. The granite pattern was created with mosaic liners and several granite types. The walls and ceiling have faux wallpaper.
Architectural design for this larger home remodel with additions and luxury floor plan in San Marino created by Roger Perron, design-build contractor, with contributing architects Curt Sturgill and Bob Cooper.
小さな、広い緑色のリビング (マルチカラーの壁) の写真
1
