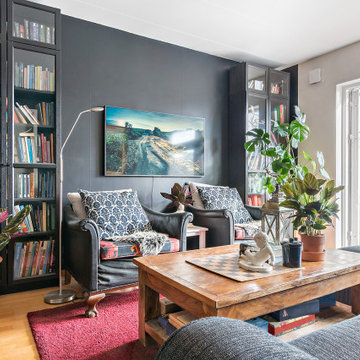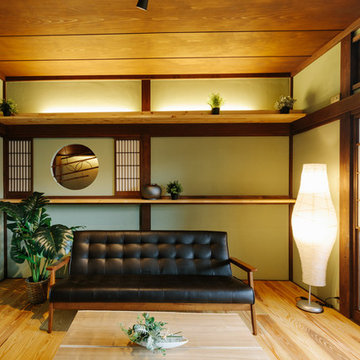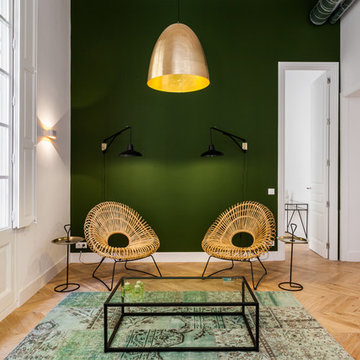緑色のリビング (無垢フローリング、ベージュの床、白い床) の写真
絞り込み:
資材コスト
並び替え:今日の人気順
写真 1〜20 枚目(全 51 枚)
1/5

チャールストンにあるお手頃価格の中くらいなトラディショナルスタイルのおしゃれな独立型リビング (標準型暖炉、壁掛け型テレビ、ベージュの壁、無垢フローリング、漆喰の暖炉まわり、ベージュの床、青いソファ) の写真

This small Victorian living room has been transformed into a modern olive-green oasis!
ハンプシャーにあるラグジュアリーな中くらいなミッドセンチュリースタイルのおしゃれなリビング (緑の壁、無垢フローリング、標準型暖炉、金属の暖炉まわり、コーナー型テレビ、ベージュの床) の写真
ハンプシャーにあるラグジュアリーな中くらいなミッドセンチュリースタイルのおしゃれなリビング (緑の壁、無垢フローリング、標準型暖炉、金属の暖炉まわり、コーナー型テレビ、ベージュの床) の写真

Project by Wiles Design Group. Their Cedar Rapids-based design studio serves the entire Midwest, including Iowa City, Dubuque, Davenport, and Waterloo, as well as North Missouri and St. Louis.
For more about Wiles Design Group, see here: https://wilesdesigngroup.com/
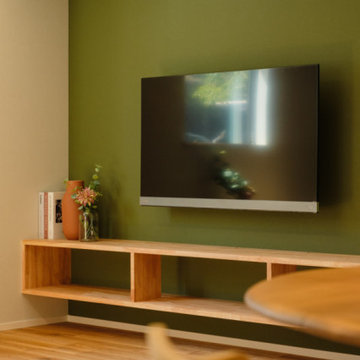
造作でしつえたテレビボード。壁面にきれいにおさまり、フロートスタイルなのでお掃除も簡単。
京都にあるおしゃれなリビング (緑の壁、無垢フローリング、壁掛け型テレビ、ベージュの床、クロスの天井、壁紙) の写真
京都にあるおしゃれなリビング (緑の壁、無垢フローリング、壁掛け型テレビ、ベージュの床、クロスの天井、壁紙) の写真
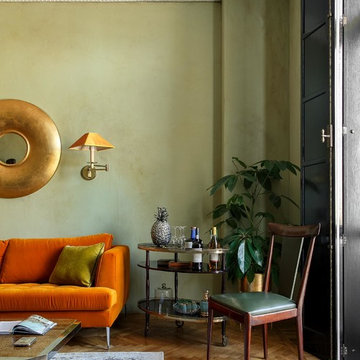
Дизайнер Алена Сковородникова
Фотограф Сергей Красюк
モスクワにある高級な中くらいなエクレクティックスタイルのおしゃれな独立型リビング (ミュージックルーム、緑の壁、無垢フローリング、テレビなし、ベージュの床) の写真
モスクワにある高級な中くらいなエクレクティックスタイルのおしゃれな独立型リビング (ミュージックルーム、緑の壁、無垢フローリング、テレビなし、ベージュの床) の写真
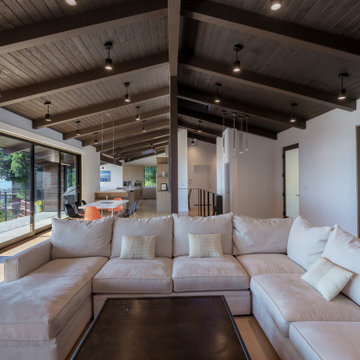
Living room view to the kitchen.
サンフランシスコにあるお手頃価格の中くらいなコンテンポラリースタイルのおしゃれなリビングロフト (白い壁、無垢フローリング、横長型暖炉、石材の暖炉まわり、埋込式メディアウォール、ベージュの床) の写真
サンフランシスコにあるお手頃価格の中くらいなコンテンポラリースタイルのおしゃれなリビングロフト (白い壁、無垢フローリング、横長型暖炉、石材の暖炉まわり、埋込式メディアウォール、ベージュの床) の写真
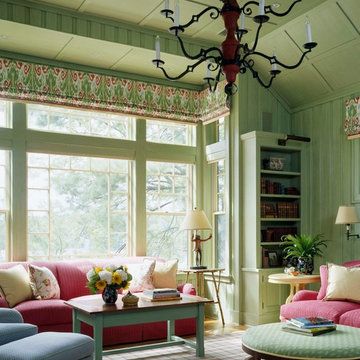
Living Room
Photo by Sam Grey
ボストンにある中くらいなトラディショナルスタイルのおしゃれなリビング (緑の壁、無垢フローリング、ベージュの床) の写真
ボストンにある中くらいなトラディショナルスタイルのおしゃれなリビング (緑の壁、無垢フローリング、ベージュの床) の写真
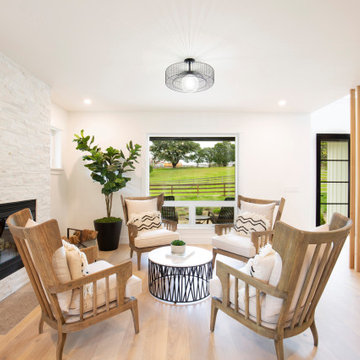
1980's home completely reimagined! The home was thoroughly remodeled by Character Builders for the designer/owner with an impeccable aesthetic … perfectly balancing timeless elements with current trends. Wide-plank European white oak floors and crisp white walls set the stage for luxury finishes and the expansive views of the creek, nearby vineyards and pastoral hills.
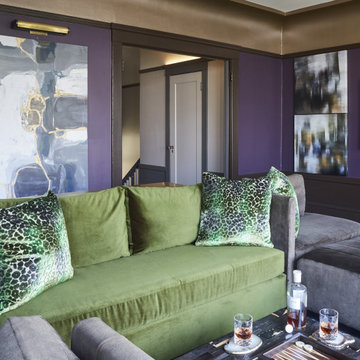
Transfer from Chicago to San Francisco. We did his home in Chicago. Which incidentally appeared on the cover of Chicago Home Interiors. The client is a google executive transplanted. The home is roughly 1500 sq. ft and sits right in the middle of the Castro District. Art deco and arts and craft detailing. The client opted to go with color, and they drove the color scheme. The living room was awkward with only one plain wall. It needed to accommodate entertaining, audio and video use, and be a workspace. Additionally, the client wanted the room to transition easily weather it was just him and his partner or many guests. We opted to do central furniture arrangements. Therefore, we took advantage of the fireplace, large window focal point and added a media wall as a third focal point. Dining is a large square table with two large buffets. The unique feature is a ceiling mural. The color scheme is moody browns greens and purples.
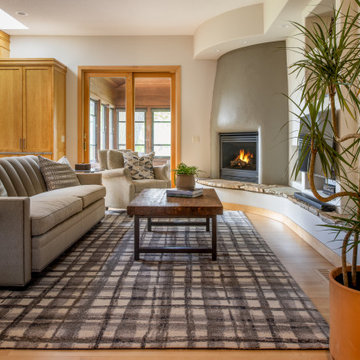
This prairie home tucked in the woods strikes a harmonious balance between modern efficiency and welcoming warmth.
The living area embodies comfort and warmth, creating the perfect haven for relaxation and connection, and a charming fireplace serves as the focal point. The cozy ambience, coupled with carefully chosen furnishings and decor, instills a sense of calm and contentment, making this space truly heartwarming and inviting.
---
Project designed by Minneapolis interior design studio LiLu Interiors. They serve the Minneapolis-St. Paul area, including Wayzata, Edina, and Rochester, and they travel to the far-flung destinations where their upscale clientele owns second homes.
For more about LiLu Interiors, see here: https://www.liluinteriors.com/
To learn more about this project, see here:
https://www.liluinteriors.com/portfolio-items/north-oaks-prairie-home-interior-design/

軽井沢 からまつの家|菊池ひろ建築設計室
撮影 佐藤振一
他の地域にあるコンテンポラリースタイルのおしゃれなLDK (白い壁、無垢フローリング、埋込式メディアウォール、ベージュの床) の写真
他の地域にあるコンテンポラリースタイルのおしゃれなLDK (白い壁、無垢フローリング、埋込式メディアウォール、ベージュの床) の写真

Heather Ryan, Interior Designer H.Ryan Studio - Scottsdale, AZ www.hryanstudio.com
フェニックスにあるラグジュアリーな巨大なトラディショナルスタイルのおしゃれなLDK (ライブラリー、無垢フローリング、コーナー設置型暖炉、ベージュの床、ベージュの壁、内蔵型テレビ、板張り壁) の写真
フェニックスにあるラグジュアリーな巨大なトラディショナルスタイルのおしゃれなLDK (ライブラリー、無垢フローリング、コーナー設置型暖炉、ベージュの床、ベージュの壁、内蔵型テレビ、板張り壁) の写真
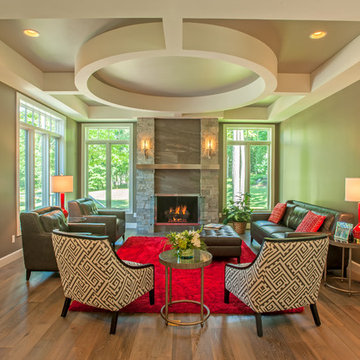
他の地域にある高級な広いコンテンポラリースタイルのおしゃれなリビング (ベージュの壁、無垢フローリング、標準型暖炉、石材の暖炉まわり、テレビなし、ベージュの床) の写真
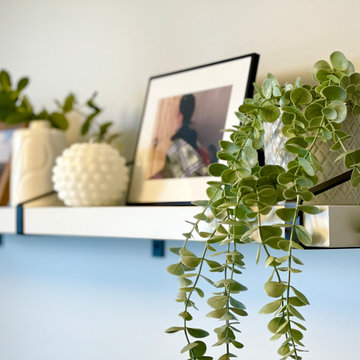
Central London apartment styling including bedroom decorating with repainting walls and creating a feature wall in bedroom, living room design, fitting new lights and adding accent lighting, selecting new furniture and blending it with exiting pieces and up-cycle decor.
Design includes also balcony makeover.
Mid century style blended with modern. Mix metals, natural wood ivory fabrics and black elements, highlighted by touch of greenery.
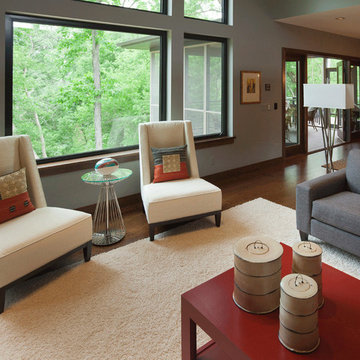
Large commercial windows offer a beautiful view from the living room.
Photography by John Richards
---
Project by Wiles Design Group. Their Cedar Rapids-based design studio serves the entire Midwest, including Iowa City, Dubuque, Davenport, and Waterloo, as well as North Missouri and St. Louis.
For more about Wiles Design Group, see here: https://wilesdesigngroup.com/
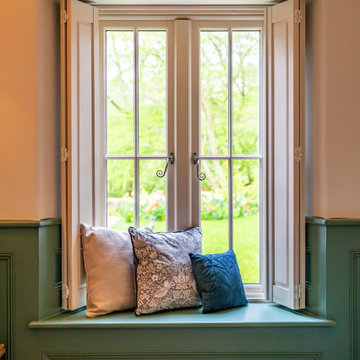
オックスフォードシャーにある中くらいなカントリー風のおしゃれなリビング (ベージュの壁、無垢フローリング、薪ストーブ、木材の暖炉まわり、コーナー型テレビ、ベージュの床) の写真
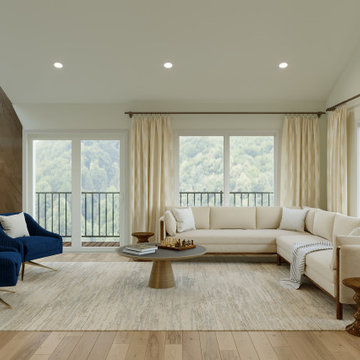
This modern home nestled in the beautiful Los Altos Hills area is being remodeled both inside and out with a minimalist vibe to make the most of the breathtaking valley views. With limited structural changes to maximize the function of the home and showcase the view, the main goal of this project is to completely furnish for a busy active family of five who loves outdoors, entertaining, and fitness. Because the client wishes to extensively use the outdoor spaces, this project is also about recreating key rooms outside on the 3-tier patio so this family can enjoy all this home has to offer.
緑色のリビング (無垢フローリング、ベージュの床、白い床) の写真
1
