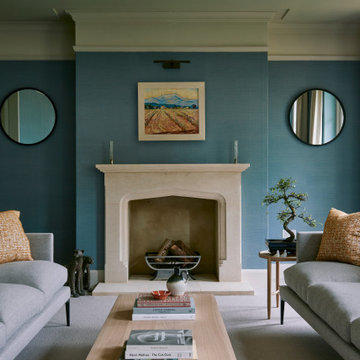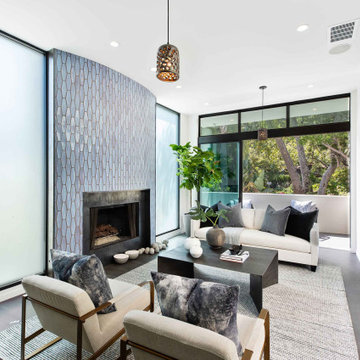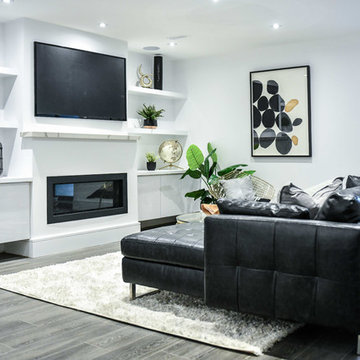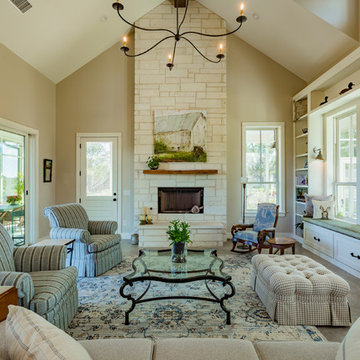緑色のリビング (全タイプの暖炉まわり、グレーの床) の写真
絞り込み:
資材コスト
並び替え:今日の人気順
写真 1〜20 枚目(全 89 枚)
1/4

A beautiful floor to ceiling fireplace is the central focus of the living room. On the left, a semi-private entry to the guest wing of the home also provides a laundry room with door access to the driveway. Perfect for grocery drop off.

Ground up project featuring an aluminum storefront style window system that connects the interior and exterior spaces. Modern design incorporates integral color concrete floors, Boffi cabinets, two fireplaces with custom stainless steel flue covers. Other notable features include an outdoor pool, solar domestic hot water system and custom Honduran mahogany siding and front door.

Located near the foot of the Teton Mountains, the site and a modest program led to placing the main house and guest quarters in separate buildings configured to form outdoor spaces. With mountains rising to the northwest and a stream cutting through the southeast corner of the lot, this placement of the main house and guest cabin distinctly responds to the two scales of the site. The public and private wings of the main house define a courtyard, which is visually enclosed by the prominence of the mountains beyond. At a more intimate scale, the garden walls of the main house and guest cabin create a private entry court.
A concrete wall, which extends into the landscape marks the entrance and defines the circulation of the main house. Public spaces open off this axis toward the views to the mountains. Secondary spaces branch off to the north and south forming the private wing of the main house and the guest cabin. With regulation restricting the roof forms, the structural trusses are shaped to lift the ceiling planes toward light and the views of the landscape.
A.I.A Wyoming Chapter Design Award of Citation 2017
Project Year: 2008

Mitchell Kearney Photography
シャーロットにあるラグジュアリーな広いモダンスタイルのおしゃれなリビング (ベージュの壁、スレートの床、標準型暖炉、石材の暖炉まわり、埋込式メディアウォール、グレーの床) の写真
シャーロットにあるラグジュアリーな広いモダンスタイルのおしゃれなリビング (ベージュの壁、スレートの床、標準型暖炉、石材の暖炉まわり、埋込式メディアウォール、グレーの床) の写真
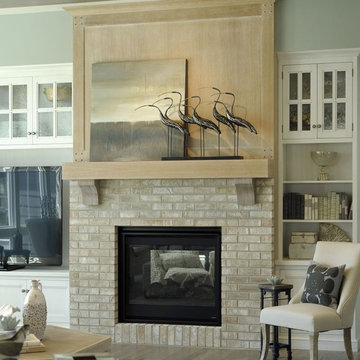
コロンバスにあるビーチスタイルのおしゃれなリビング (青い壁、クッションフロア、標準型暖炉、レンガの暖炉まわり、埋込式メディアウォール、グレーの床、表し梁) の写真

カルガリーにある高級な中くらいなトラディショナルスタイルのおしゃれなリビング (標準型暖炉、赤い壁、スレートの床、レンガの暖炉まわり、テレビなし、グレーの床) の写真
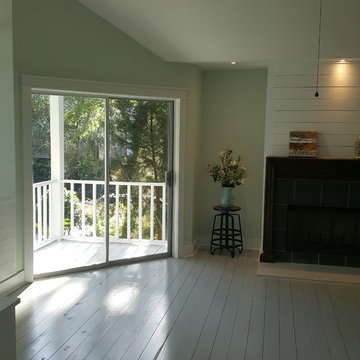
ジャクソンビルにある高級な中くらいなビーチスタイルのおしゃれなLDK (緑の壁、塗装フローリング、標準型暖炉、タイルの暖炉まわり、テレビなし、グレーの床) の写真
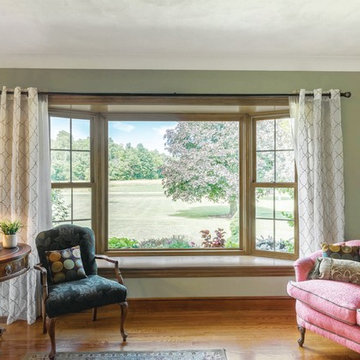
Infinity from Marvin replacement bay window with large picture window and double hung windows on each side with standard style grilles featuring EverWood Fiberglass interior.

他の地域にあるラグジュアリーな広いコンテンポラリースタイルのおしゃれなLDK (セラミックタイルの床、両方向型暖炉、石材の暖炉まわり、グレーの床、三角天井) の写真

Photo: Tatiana Nikitina Оригинальная квартира-студия, в которой дизайнер собрала яркие цвета фиолетовых, зеленых и серых оттенков. Гостиная с диваном, декоративным столиком, камином и большими белыми часами.
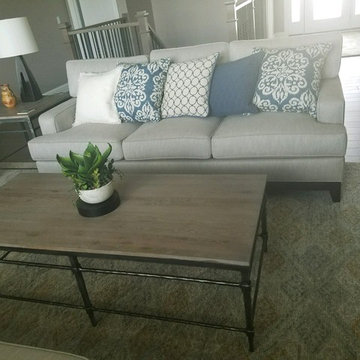
sofa - super comfortable! Albee coffee table #woodandiron coffeetable
シカゴにある高級な中くらいなトランジショナルスタイルのおしゃれなLDK (グレーの壁、標準型暖炉、石材の暖炉まわり、埋込式メディアウォール、グレーの床) の写真
シカゴにある高級な中くらいなトランジショナルスタイルのおしゃれなLDK (グレーの壁、標準型暖炉、石材の暖炉まわり、埋込式メディアウォール、グレーの床) の写真
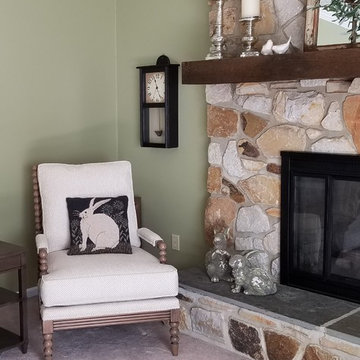
フィラデルフィアにあるお手頃価格の小さなカントリー風のおしゃれな独立型リビング (緑の壁、カーペット敷き、標準型暖炉、石材の暖炉まわり、据え置き型テレビ、グレーの床) の写真
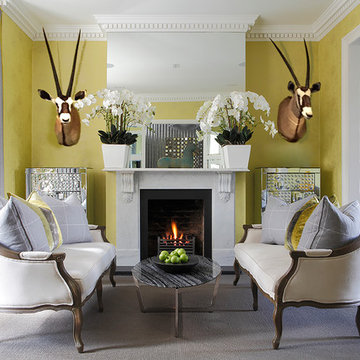
A townhouse Sitting Room features my favourite chartreuse green an Osborne & Little wallpaper, also picked up in cushions . A grey sisal carpet and grey flannel curtains add a complimentary neutral tone. A grey concrete console and wonderfully faceted decorative mirrored chests reflect pattern and colour wonderfully.
with the squashy sofa and TV in the adjacent room we used some small and stylised Louis XV sofas with a modern oval coffee table. We exposed the original brick in the fireplace and this colour is repeated in the taxidermy heads .
Photo credit : James Balston
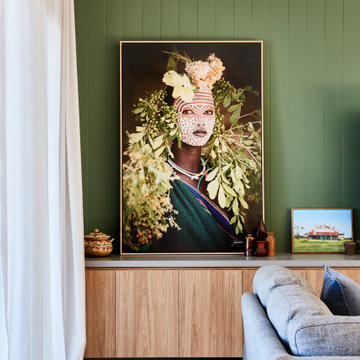
ジーロングにある高級な広いコンテンポラリースタイルのおしゃれなLDK (緑の壁、コンクリートの床、横長型暖炉、レンガの暖炉まわり、グレーの床) の写真
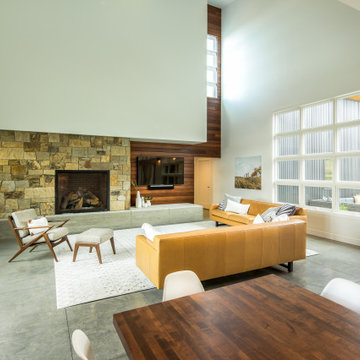
他の地域にある広いコンテンポラリースタイルのおしゃれなLDK (コンクリートの床、標準型暖炉、石材の暖炉まわり、壁掛け型テレビ、白い壁、グレーの床) の写真
緑色のリビング (全タイプの暖炉まわり、グレーの床) の写真
1

