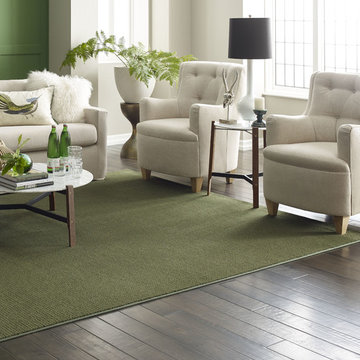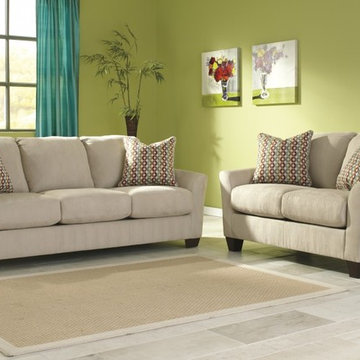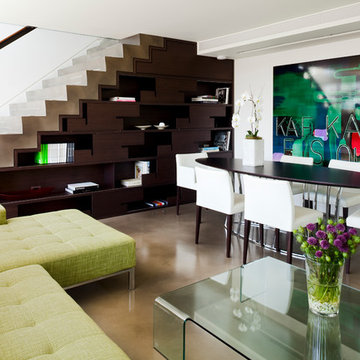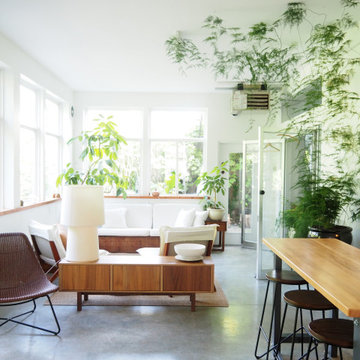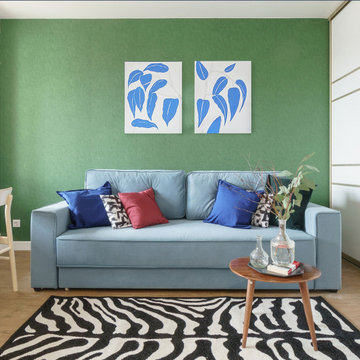緑色のリビング (暖炉なし、コンクリートの床、クッションフロア) の写真
絞り込み:
資材コスト
並び替え:今日の人気順
写真 1〜20 枚目(全 63 枚)
1/5

Dino Tonn
フェニックスにある高級な広いコンテンポラリースタイルのおしゃれなLDK (グレーの壁、クッションフロア、暖炉なし、内蔵型テレビ、茶色い床) の写真
フェニックスにある高級な広いコンテンポラリースタイルのおしゃれなLDK (グレーの壁、クッションフロア、暖炉なし、内蔵型テレビ、茶色い床) の写真
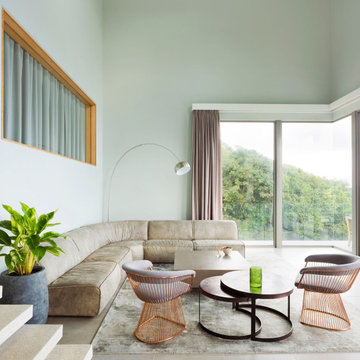
From the very first site visit the vision has been to capture the magnificent view and find ways to frame, surprise and combine it with movement through the building. This has been achieved in a Picturesque way by tantalising and choreographing the viewer’s experience.
The public-facing facade is muted with simple rendered panels, large overhanging roofs and a single point of entry, taking inspiration from Katsura Palace in Kyoto, Japan. Upon entering the cavernous and womb-like space the eye is drawn to a framed view of the Indian Ocean while the stair draws one down into the main house. Below, the panoramic vista opens up, book-ended by granitic cliffs, capped with lush tropical forests.
At the lower living level, the boundary between interior and veranda blur and the infinity pool seemingly flows into the ocean. Behind the stair, half a level up, the private sleeping quarters are concealed from view. Upstairs at entrance level, is a guest bedroom with en-suite bathroom, laundry, storage room and double garage. In addition, the family play-room on this level enjoys superb views in all directions towards the ocean and back into the house via an internal window.
In contrast, the annex is on one level, though it retains all the charm and rigour of its bigger sibling.
Internally, the colour and material scheme is minimalist with painted concrete and render forming the backdrop to the occasional, understated touches of steel, timber panelling and terrazzo. Externally, the facade starts as a rusticated rougher render base, becoming refined as it ascends the building. The composition of aluminium windows gives an overall impression of elegance, proportion and beauty. Both internally and externally, the structure is exposed and celebrated.

Christine Besson
パリにある高級な広いコンテンポラリースタイルのおしゃれな独立型リビング (白い壁、コンクリートの床、暖炉なし、テレビなし) の写真
パリにある高級な広いコンテンポラリースタイルのおしゃれな独立型リビング (白い壁、コンクリートの床、暖炉なし、テレビなし) の写真
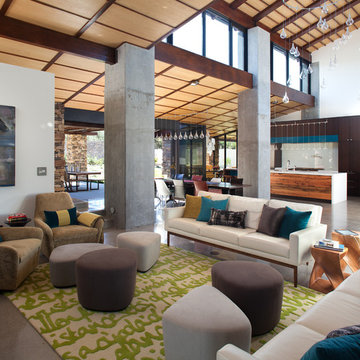
Brady Architectural Photography
サンディエゴにある巨大なコンテンポラリースタイルのおしゃれなリビング (白い壁、コンクリートの床、暖炉なし、化粧柱) の写真
サンディエゴにある巨大なコンテンポラリースタイルのおしゃれなリビング (白い壁、コンクリートの床、暖炉なし、化粧柱) の写真
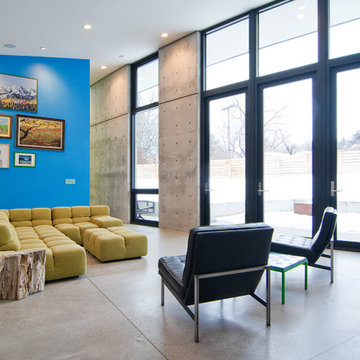
Photo: Lucy Call © 2014 Houzz
Design: Imbue Design
ソルトレイクシティにあるコンテンポラリースタイルのおしゃれなLDK (青い壁、コンクリートの床、暖炉なし、テレビなし、コンクリートの壁) の写真
ソルトレイクシティにあるコンテンポラリースタイルのおしゃれなLDK (青い壁、コンクリートの床、暖炉なし、テレビなし、コンクリートの壁) の写真
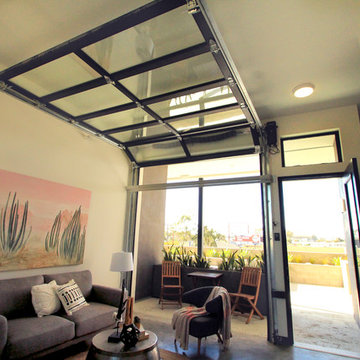
Glass Garage Door opening up to outdoor patio and foyer area of modern apartment complex in San Diego, CA.
The application for glass garage doors inside the living space is modern and fresh. A great way to add aesthetic value and functionality to your home using something non-traditional like a garage door.
Sarah F.
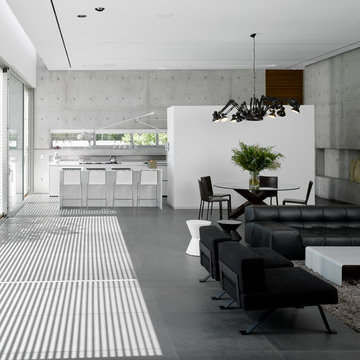
Amit Geron
他の地域にある広いインダストリアルスタイルのおしゃれなLDK (コンクリートの床、グレーの壁、暖炉なし、テレビなし、グレーの床、コンクリートの壁、黒いソファ、ガラス張り) の写真
他の地域にある広いインダストリアルスタイルのおしゃれなLDK (コンクリートの床、グレーの壁、暖炉なし、テレビなし、グレーの床、コンクリートの壁、黒いソファ、ガラス張り) の写真

既存玄関ホールの吹抜けに床を貼りペットコーナーにしたリフォーム。構造上抜けなかった柱は麻縄を巻き、猫の爪とぎにした。巻いているそばから興味津々で巻き終わると共に早速嬉しそうに爪を砥ぎ始めた。大成功である。
右側に見えるFRPグレーチング+強化ガラスの床は、2階の光を玄関に取り込む効果に加え、猫たちがこの上に乗ってくれれば玄関から可愛い肉球を拝めるというサプライズ効果もある。
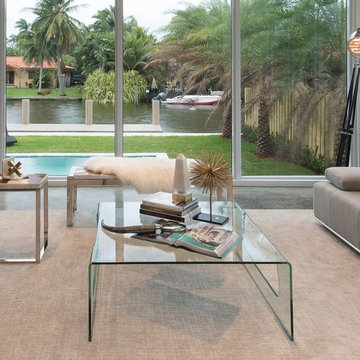
マイアミにある広いコンテンポラリースタイルのおしゃれな独立型リビング (白い壁、コンクリートの床、暖炉なし、グレーの床) の写真
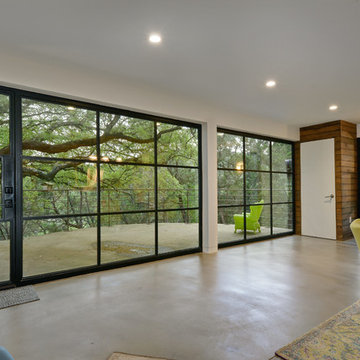
Allison Cartwright - Twist Tours
オースティンにある広いエクレクティックスタイルのおしゃれなLDK (ミュージックルーム、白い壁、コンクリートの床、暖炉なし、グレーの床) の写真
オースティンにある広いエクレクティックスタイルのおしゃれなLDK (ミュージックルーム、白い壁、コンクリートの床、暖炉なし、グレーの床) の写真
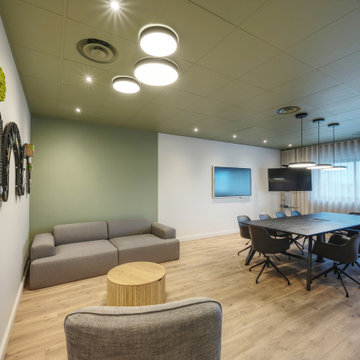
La pièce a été pensée en 2 espaces distincts. La zone détente, réception café et la zone réunion formelle.
Cette séparation d'espaces a été réalisée par une démarcation colorée. Le plafond a été peint dans un vert pour l'assombrir et le rabaisser visuellement afin de créer une ambiance plus cocooning dans cet espace où l'on se tient assis. Le vert redescend sur les murs de chaque coté du logo, pour l'encadrer et le faire davantage ressortir, et créer une alcôve autour du coin repos.
J'ai voulu une ambiance qui mette plus à l'aise, plus conviviale et chaleureuse.
Un meuble sur mesure a été imaginé afin de créer du rangement et de dissimulé un frigo et une machine à café.
Une grande table de réunion trône au milieu de la pièce pouvant accueillir 10 personnes. Un tableau interactif trouve sa place sur le mur du fond afin de regrouper les écrans du même côté de la pièce et que les réunion soit le plus confortable possible. Ce mur ne recevant pas la lumière du soleil c'est idéal pour éviter les reflets.
Un rideau sur mesure a également été installé pour tamiser davantage la pièce lors de visio conférence.
La société étant une entreprise de recyclage de matériel informatique nous avons sélectionnés des matériaux pour confectionner un logo sur mesure. Celui ci est installé sur le mur du fond de la pièce afin d'être mis en valeur. Lors de la réunion il est situé de telle sorte que tous les clients le voient.
D'un point de vue plus technique le sol a été recouvert de lames PVC imitation bois. Le PVC absorbe davantage le bruit et son aspect accentue l'ambiance chaleureuse.
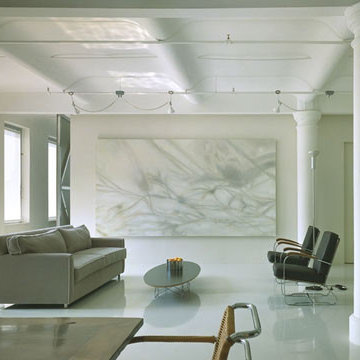
SIEGEL SWANSEA LOFT Flatiron District, New York Partner-in-Charge: David Sherman Contractor: Massartre Ltd. Photographer: Michael Moran Completed: 1997 Project Team: Marcus Donaghy PUBLICATIONS: Minimalist Lofts, LOFT Publications, March 2001 Working at Home: Living Working Spaces, December 2000 Interior Design, March 1999 Oculus, March 1999 The writer/critic Joel Siegel and his wife, the painter Ena Swansea, purchased this space with the intention of making a unified living loft and art studio, by integrating the various aesthetic impulses that would normally separate the two programs. The principal desire was to maintain the early twentieth-century character of the shell, with its vaulted ceilings, plaster walls, and industrial details. This character was enhanced by utilizing a similar palette of materials and products to restore the envelope and to upgrade it visibly with exposed piping, electrical conduit, light fixtures and devices. Within the space, an entirely new kit-of-parts was deployed, featuring an attitude towards detail that is both primitive and very precise. The painting studio is located on the north side, taking advantage of the landmarked windows onto 17th Street. It is open to the living space with the southern exposure, but a large Media Room resides between them in the center of the loft. This is the office and entertainment center for Mr. Siegel, containing a state-of-the-art audio/visual system, and creates an acoustically- and visually- private domain. The original wood floor is preserved in this room only, heightening the sense of an island within the loft. The remainder of the loft?s floor has been covered with a completely uniform and level epoxy/urethane finish. Along with the partitions, which are covered in joint compound in lieu of paint, a three-dimensional abstract gray field is established as a background for the owner?s artwork.
緑色のリビング (暖炉なし、コンクリートの床、クッションフロア) の写真
1

