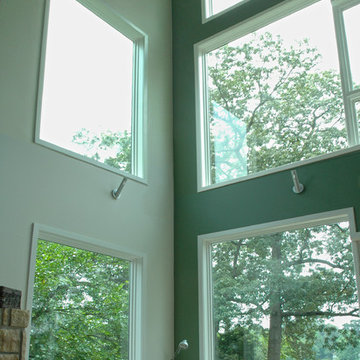緑色のリビングロフト (全タイプの暖炉) の写真
絞り込み:
資材コスト
並び替え:今日の人気順
写真 1〜20 枚目(全 53 枚)
1/4

Ground up project featuring an aluminum storefront style window system that connects the interior and exterior spaces. Modern design incorporates integral color concrete floors, Boffi cabinets, two fireplaces with custom stainless steel flue covers. Other notable features include an outdoor pool, solar domestic hot water system and custom Honduran mahogany siding and front door.
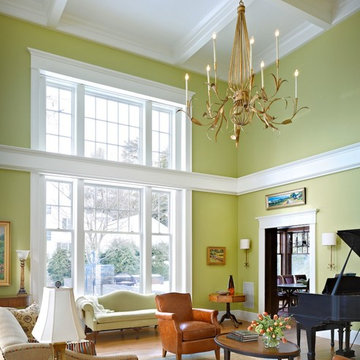
Photographer: Jim Westphalen, Westphalen Photography
Interior Designer: Cecilia Redmond, Redmond Interior Design
バーリントンにある広いトラディショナルスタイルのおしゃれなリビング (緑の壁、無垢フローリング、標準型暖炉、石材の暖炉まわり) の写真
バーリントンにある広いトラディショナルスタイルのおしゃれなリビング (緑の壁、無垢フローリング、標準型暖炉、石材の暖炉まわり) の写真

Great Room
"2012 Alice Washburn Award" Winning Home - A.I.A. Connecticut
Read more at https://ddharlanarchitects.com/tag/alice-washburn/
“2014 Stanford White Award, Residential Architecture – New Construction Under 5000 SF, Extown Farm Cottage, David D. Harlan Architects LLC”, The Institute of Classical Architecture & Art (ICAA).
“2009 ‘Grand Award’ Builder’s Design and Planning”, Builder Magazine and The National Association of Home Builders.
“2009 People’s Choice Award”, A.I.A. Connecticut.
"The 2008 Residential Design Award", ASID Connecticut
“The 2008 Pinnacle Award for Excellence”, ASID Connecticut.
“HOBI Connecticut 2008 Award, ‘Best Not So Big House’”, Connecticut Home Builders Association.

David Matero
ポートランド(メイン)にあるカントリー風のおしゃれなリビングロフト (緑の壁、淡色無垢フローリング、両方向型暖炉、タイルの暖炉まわり、コーナー型テレビ) の写真
ポートランド(メイン)にあるカントリー風のおしゃれなリビングロフト (緑の壁、淡色無垢フローリング、両方向型暖炉、タイルの暖炉まわり、コーナー型テレビ) の写真

For more info on this home such as prices, floor plan, go to www.goldeneagleloghomes.com
他の地域にある高級な広いラスティックスタイルのおしゃれなリビングロフト (茶色い壁、無垢フローリング、標準型暖炉、石材の暖炉まわり、茶色い床、テレビなし) の写真
他の地域にある高級な広いラスティックスタイルのおしゃれなリビングロフト (茶色い壁、無垢フローリング、標準型暖炉、石材の暖炉まわり、茶色い床、テレビなし) の写真

David Calvert Photography
サクラメントにあるモダンスタイルのおしゃれなリビングロフト (青い壁、横長型暖炉、金属の暖炉まわり、白い床) の写真
サクラメントにあるモダンスタイルのおしゃれなリビングロフト (青い壁、横長型暖炉、金属の暖炉まわり、白い床) の写真

Living room with built-in entertainment cabinet, large sliding doors.
サンフランシスコにあるお手頃価格の中くらいなコンテンポラリースタイルのおしゃれなリビングロフト (白い壁、淡色無垢フローリング、横長型暖炉、ベージュの床、石材の暖炉まわり、埋込式メディアウォール) の写真
サンフランシスコにあるお手頃価格の中くらいなコンテンポラリースタイルのおしゃれなリビングロフト (白い壁、淡色無垢フローリング、横長型暖炉、ベージュの床、石材の暖炉まわり、埋込式メディアウォール) の写真
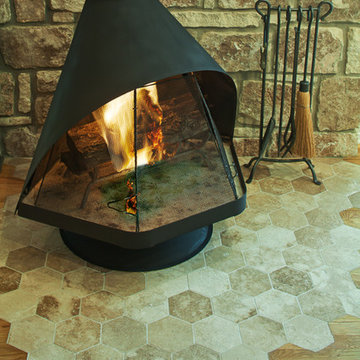
Atelier Wong Photography
オースティンにあるお手頃価格の小さなミッドセンチュリースタイルのおしゃれなリビングロフト (淡色無垢フローリング、吊り下げ式暖炉、タイルの暖炉まわり) の写真
オースティンにあるお手頃価格の小さなミッドセンチュリースタイルのおしゃれなリビングロフト (淡色無垢フローリング、吊り下げ式暖炉、タイルの暖炉まわり) の写真
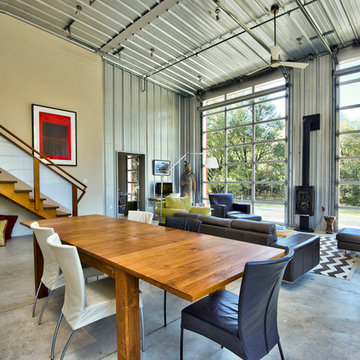
C. Peterson
サンフランシスコにあるお手頃価格の中くらいなインダストリアルスタイルのおしゃれなリビングロフト (グレーの壁、ラミネートの床、横長型暖炉、グレーの床) の写真
サンフランシスコにあるお手頃価格の中くらいなインダストリアルスタイルのおしゃれなリビングロフト (グレーの壁、ラミネートの床、横長型暖炉、グレーの床) の写真
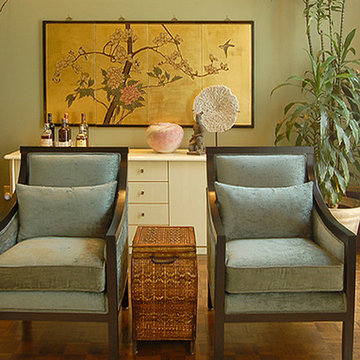
A gold-leaf Chinese screen is the backdrop for a new pair of show-wood chairs. Frames are simple and contemporary, with an espresso finish. Fabric is a more traditional velvet. A woven bamboo chest adds another Asian touch..
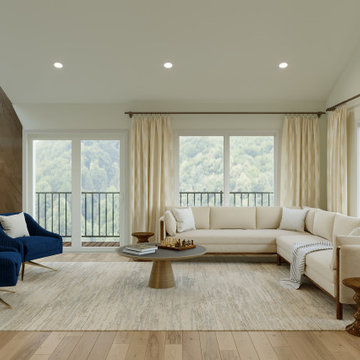
This modern home nestled in the beautiful Los Altos Hills area is being remodeled both inside and out with a minimalist vibe to make the most of the breathtaking valley views. With limited structural changes to maximize the function of the home and showcase the view, the main goal of this project is to completely furnish for a busy active family of five who loves outdoors, entertaining, and fitness. Because the client wishes to extensively use the outdoor spaces, this project is also about recreating key rooms outside on the 3-tier patio so this family can enjoy all this home has to offer.
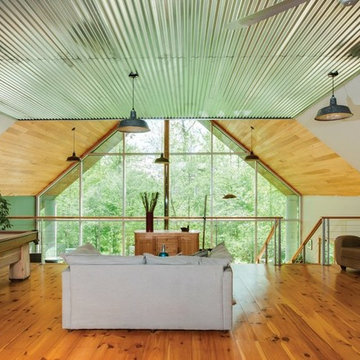
Simple open plan contemporary with loft sleeping and vaulted wood and metal ceiling. floor to ceiling glass.
A-frame. Guest living space.
フィラデルフィアにある高級な小さなインダストリアルスタイルのおしゃれなリビングロフト (淡色無垢フローリング、薪ストーブ) の写真
フィラデルフィアにある高級な小さなインダストリアルスタイルのおしゃれなリビングロフト (淡色無垢フローリング、薪ストーブ) の写真
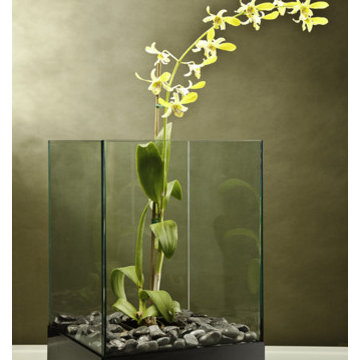
CELL (Black)
Fireburners – Tabletop
Product Dimensions (IN): L12.63” X W12.63” X H18.25
Product Weight (LB): 37.4
Product Dimensions (CM): L32 X W32 X H46.3
Product Weight (KG): 17
Cell is a modern and unique way to add life and light in any indoor and outdoor space throughout the home and garden. Four panes of tempered glass combine to form a structure of delicate beauty, while a vivid natural flame creates the mood of warmth and a glow of sepia throughout the room or outdoor area. A multi-use décor accent, the Cell Tabletop Fireburner can be used as a candleholder with a pillar candle, as a terrarium with flowers and plants, or with Fuel, as a decorative fireburner, to create a dazzling, flickering flame and a bold light fixture.
For an effective, decorative ambient lighting solution, as well as accent feature, consider the Cell to add elegance to a garden scape by using it as an enticing centrepiece, atop tables and concrete pillars in an outdoor breakfast area, on a poolside back patio, or on the deck.
By Decorpro Home + Garden.
Each sold separately.
Snuffer included.
Fuel sold separately.
Materials:
Solid steel
Black epoxy powder coat
8mm tempered glass
Snuffer (galvanized steel)
Made in Canada
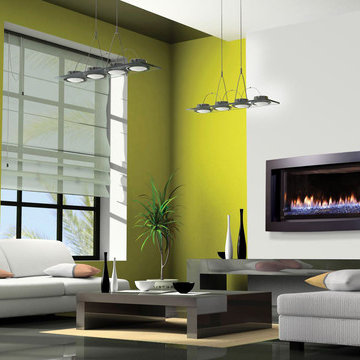
Kozy - Our contemporary series offers affordable elegance that
combines innovation and design with function and efficiency.
The Slayton linear fireplace offers a sleek modern design that will
revolutionize your contemporary design ideas. A variety of media choices,
accent lighting, enamel firebox lining, and dancing flames will make
the Slayton a stunning addition to your home.
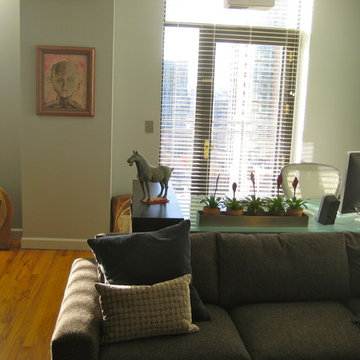
Vea Cleary
シカゴにある高級な中くらいなコンテンポラリースタイルのおしゃれなリビングロフト (グレーの壁、無垢フローリング、標準型暖炉、タイルの暖炉まわり、据え置き型テレビ) の写真
シカゴにある高級な中くらいなコンテンポラリースタイルのおしゃれなリビングロフト (グレーの壁、無垢フローリング、標準型暖炉、タイルの暖炉まわり、据え置き型テレビ) の写真
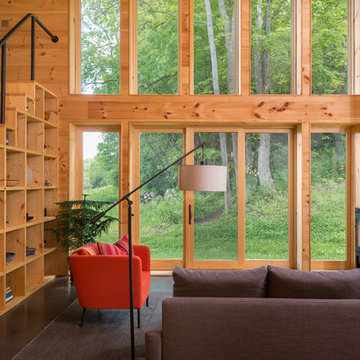
Interior built by Sweeney Design Build. Living room with custom built-ins staircase.
バーリントンにある中くらいなラスティックスタイルのおしゃれなリビング (コンクリートの床、コーナー設置型暖炉、金属の暖炉まわり、テレビなし、黒い床) の写真
バーリントンにある中くらいなラスティックスタイルのおしゃれなリビング (コンクリートの床、コーナー設置型暖炉、金属の暖炉まわり、テレビなし、黒い床) の写真
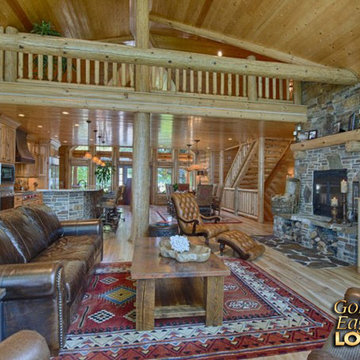
For more info on this home such as prices, floor plan, go to www.goldeneagleloghomes.com
他の地域にある高級な広いラスティックスタイルのおしゃれなリビングロフト (茶色い壁、無垢フローリング、標準型暖炉、石材の暖炉まわり、内蔵型テレビ、茶色い床) の写真
他の地域にある高級な広いラスティックスタイルのおしゃれなリビングロフト (茶色い壁、無垢フローリング、標準型暖炉、石材の暖炉まわり、内蔵型テレビ、茶色い床) の写真
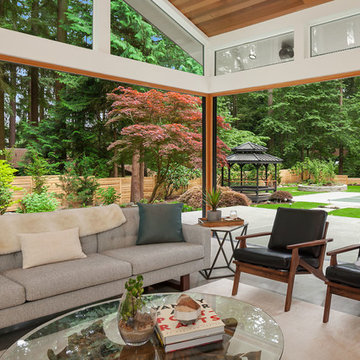
Matthew Gallant
シアトルにあるコンテンポラリースタイルのおしゃれなリビング (白い壁、コンクリートの床、両方向型暖炉、金属の暖炉まわり、壁掛け型テレビ、グレーの床) の写真
シアトルにあるコンテンポラリースタイルのおしゃれなリビング (白い壁、コンクリートの床、両方向型暖炉、金属の暖炉まわり、壁掛け型テレビ、グレーの床) の写真
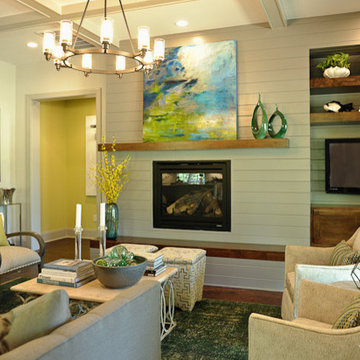
A living room that exhibits a natural color palette, with greens and blues being used as colorful touches among the cream-colored and wooden furniture. A comfortable living area with a sofa, beige sofa chairs, and beige, patterned storage ottomans are complemented by the vibrant artwork mounted above the fireplace with a wooden accent wall.
Home designed by Aiken interior design firm, Nandina Home & Design. They serve Augusta, Georgia, as well as Columbia and Lexington, South Carolina.
For more about Nandina Home & Design, click here: https://nandinahome.com/
To learn more about this project, click here: http://nandinahome.com/portfolio/woodside-model-home/
緑色のリビングロフト (全タイプの暖炉) の写真
1
