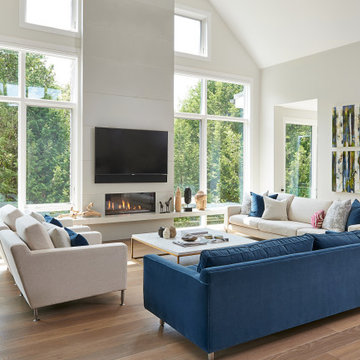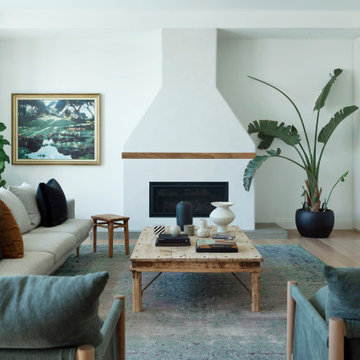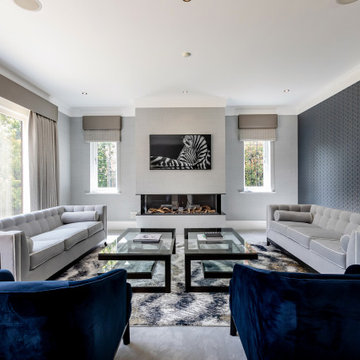緑色の、紫のリビング (横長型暖炉) の写真
絞り込み:
資材コスト
並び替え:今日の人気順
写真 1〜20 枚目(全 207 枚)
1/4

Living room fire place
IBI Photography
マイアミにある高級な広いコンテンポラリースタイルのおしゃれな応接間 (グレーの壁、磁器タイルの床、グレーの床、横長型暖炉) の写真
マイアミにある高級な広いコンテンポラリースタイルのおしゃれな応接間 (グレーの壁、磁器タイルの床、グレーの床、横長型暖炉) の写真
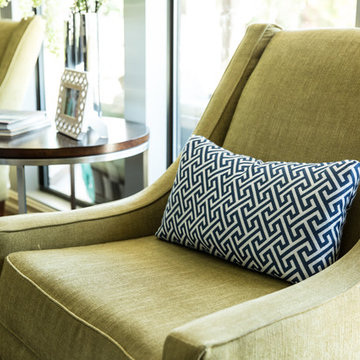
他の地域にある高級な広いトランジショナルスタイルのおしゃれなリビング (ベージュの壁、濃色無垢フローリング、横長型暖炉、石材の暖炉まわり、埋込式メディアウォール) の写真

The family room, including the kitchen and breakfast area, features stunning indirect lighting, a fire feature, stacked stone wall, art shelves and a comfortable place to relax and watch TV.
Photography: Mark Boisclair

バンクーバーにあるお手頃価格の小さなトランジショナルスタイルのおしゃれなLDK (白い壁、淡色無垢フローリング、横長型暖炉、石材の暖炉まわり、埋込式メディアウォール、ベージュの床) の写真

The living room features floor to ceiling windows with big views of the Cascades from Mt. Bachelor to Mt. Jefferson through the tops of tall pines and carved-out view corridors. The open feel is accentuated with steel I-beams supporting glulam beams, allowing the roof to float over clerestory windows on three sides.
The massive stone fireplace acts as an anchor for the floating glulam treads accessing the lower floor. A steel channel hearth, mantel, and handrail all tie in together at the bottom of the stairs with the family room fireplace. A spiral duct flue allows the fireplace to stop short of the tongue and groove ceiling creating a tension and adding to the lightness of the roof plane.
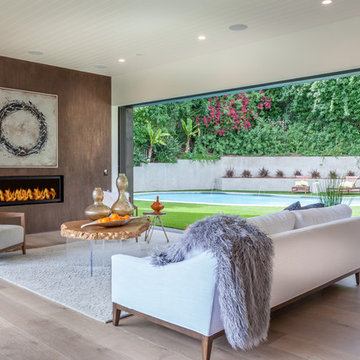
ロサンゼルスにある中くらいなコンテンポラリースタイルのおしゃれなLDK (茶色い壁、淡色無垢フローリング、横長型暖炉、テレビなし、ベージュの床) の写真
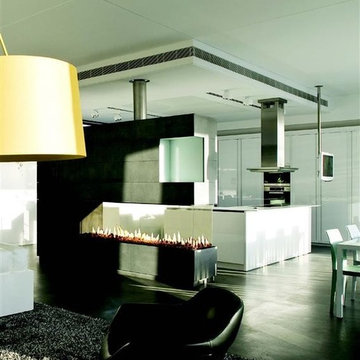
With the largest line of modern fireplaces in the U.S. and Canada, Ortal USA offers 57 standard products in nine basic styles. These innovative direct vent gas fireplaces are used in hotels and restaurants as well as private homes. The Ortal Space Creator 200 is the ultimate in modern design, combining form and function with simple, safe operation and a high efficiency rating.

Photographer Chuck O'Rear
サンフランシスコにある広いコンテンポラリースタイルのおしゃれな独立型リビング (白い壁、無垢フローリング、横長型暖炉、漆喰の暖炉まわり、内蔵型テレビ) の写真
サンフランシスコにある広いコンテンポラリースタイルのおしゃれな独立型リビング (白い壁、無垢フローリング、横長型暖炉、漆喰の暖炉まわり、内蔵型テレビ) の写真

Living room entertainment cabinet bookshelf.
サンフランシスコにあるお手頃価格の中くらいなコンテンポラリースタイルのおしゃれなリビングロフト (白い壁、無垢フローリング、横長型暖炉、埋込式メディアウォール、ベージュの床、石材の暖炉まわり) の写真
サンフランシスコにあるお手頃価格の中くらいなコンテンポラリースタイルのおしゃれなリビングロフト (白い壁、無垢フローリング、横長型暖炉、埋込式メディアウォール、ベージュの床、石材の暖炉まわり) の写真
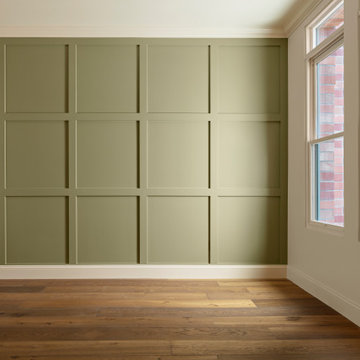
フェニックスにあるお手頃価格の広いトランジショナルスタイルのおしゃれなLDK (ライブラリー、白い壁、淡色無垢フローリング、横長型暖炉、レンガの暖炉まわり、壁掛け型テレビ、茶色い床) の写真
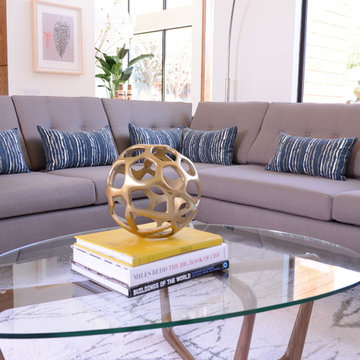
Michael Hunter
ダラスにあるお手頃価格の中くらいなモダンスタイルのおしゃれなリビング (白い壁、コンクリートの床、横長型暖炉、タイルの暖炉まわり、内蔵型テレビ) の写真
ダラスにあるお手頃価格の中くらいなモダンスタイルのおしゃれなリビング (白い壁、コンクリートの床、横長型暖炉、タイルの暖炉まわり、内蔵型テレビ) の写真

Lavish Transitional living room with soaring white custom geometric (octagonal) coffered ceiling and panel molding. The room is accented by black architectural glazing and door trim. The second floor landing/balcony, with glass railing, provides a great view of the two story book-matched marble ribbon fireplace.
Architect: Hierarchy Architecture + Design, PLLC
Interior Designer: JSE Interior Designs
Builder: True North
Photographer: Adam Kane Macchia
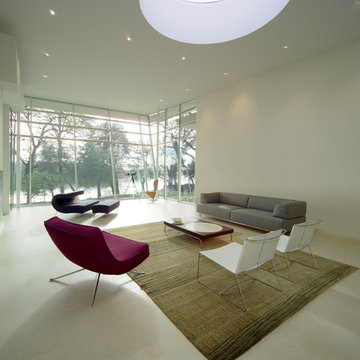
サンフランシスコにあるラグジュアリーな広いモダンスタイルのおしゃれなリビング (白い壁、ライムストーンの床、テレビなし、横長型暖炉、コンクリートの暖炉まわり) の写真
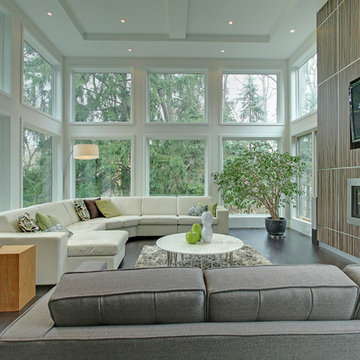
トロントにある高級な中くらいなコンテンポラリースタイルのおしゃれなリビング (白い壁、濃色無垢フローリング、横長型暖炉、壁掛け型テレビ、タイルの暖炉まわり、茶色い床) の写真
緑色の、紫のリビング (横長型暖炉) の写真
1



