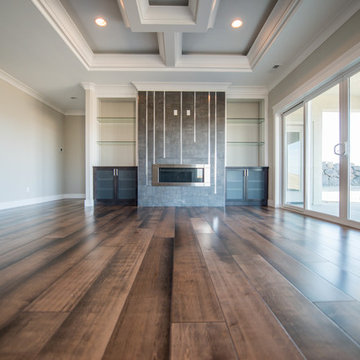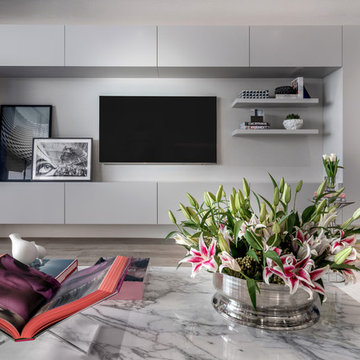グレーのリビング (埋込式メディアウォール、グレーの壁) の写真
絞り込み:
資材コスト
並び替え:今日の人気順
写真 1〜20 枚目(全 674 枚)
1/4

Spacecrafting
ミネアポリスにある高級な中くらいなトランジショナルスタイルのおしゃれなLDK (グレーの壁、濃色無垢フローリング、標準型暖炉、タイルの暖炉まわり、埋込式メディアウォール) の写真
ミネアポリスにある高級な中くらいなトランジショナルスタイルのおしゃれなLDK (グレーの壁、濃色無垢フローリング、標準型暖炉、タイルの暖炉まわり、埋込式メディアウォール) の写真

Though DIY living room makeovers and bedroom redecorating can be an exciting undertaking, these projects often wind up uncompleted and with less than satisfactory results. This was the case with our client, a young professional in his early 30’s who purchased his first apartment and tried to decorate it himself. Short on interior décor ideas and unhappy with the results, he decided to hire an interior designer, turning to Décor Aid to transform his one-bedroom into a classy, adult space. Our client already had invested in several key pieces of furniture, so our Junior Designer worked closely with him to incorporate the existing furnishings into the new design and give them new life.
Though the living room boasted high ceilings, the space was narrow, so they ditched the client’s sectional in place of a sleek leather sofa with a smaller footprint. They replaced the dark gray living room paint and drab brown bedroom paint with a white wall paint color to make the apartment feel larger. Our designer introduced chrome accents, in the form of a Deco bar cart, a modern chandelier, and a campaign-style nightstand, to create a sleek, contemporary design. Leather furniture was used in both the bedroom and living room to add a masculine feel to the home refresh.
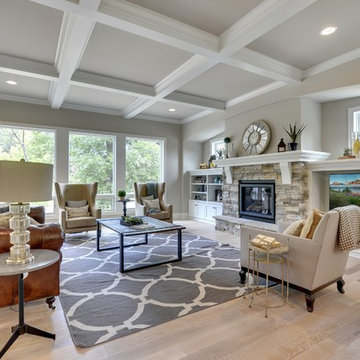
Great room style formal living room attached to the kitchen and dinette. Ten foot ceilings, huge windows, and coffered ceilings all make this living room an airy and spacious room for relaxation and entertaining.
Photography by Spacecrafting

オーランドにある広いトランジショナルスタイルのおしゃれなLDK (グレーの壁、ラミネートの床、標準型暖炉、積石の暖炉まわり、埋込式メディアウォール、グレーの床) の写真
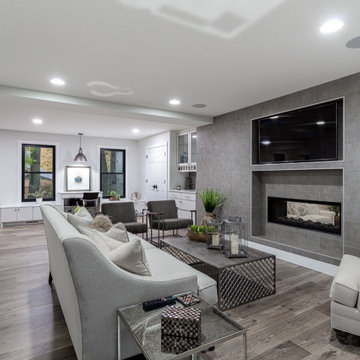
他の地域にあるコンテンポラリースタイルのおしゃれなリビング (グレーの壁、ラミネートの床、横長型暖炉、石材の暖炉まわり、埋込式メディアウォール、茶色い床) の写真

Contemporary media unit with fireplace. Center wall section has cut marble stone facade surrounding recessed TV and electric fireplace. Side cabinets and shelves are commercial grade texture laminate. Recessed LED lighting in free float shelves.

Fully integrated into its elevated home site, this modern residence offers a unique combination of privacy from adjacent homes. The home’s graceful contemporary exterior features natural stone, corten steel, wood and glass — all in perfect alignment with the site. The design goal was to take full advantage of the views of Lake Calhoun that sits within the city of Minneapolis by providing homeowners with expansive walls of Integrity Wood-Ultrex® windows. With a small footprint and open design, stunning views are present in every room, making the stylish windows a huge focal point of the home.
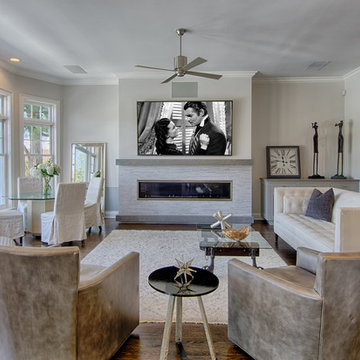
ニューヨークにある高級な中くらいなトランジショナルスタイルのおしゃれなLDK (グレーの壁、濃色無垢フローリング、標準型暖炉、タイルの暖炉まわり、埋込式メディアウォール) の写真

Sean Airhart
シアトルにあるコンテンポラリースタイルのおしゃれなリビング (コンクリートの暖炉まわり、コンクリートの床、グレーの壁、標準型暖炉、埋込式メディアウォール、コンクリートの壁) の写真
シアトルにあるコンテンポラリースタイルのおしゃれなリビング (コンクリートの暖炉まわり、コンクリートの床、グレーの壁、標準型暖炉、埋込式メディアウォール、コンクリートの壁) の写真

Darlene Halaby
オレンジカウンティにある高級な中くらいなコンテンポラリースタイルのおしゃれなLDK (グレーの壁、無垢フローリング、暖炉なし、埋込式メディアウォール、茶色い床) の写真
オレンジカウンティにある高級な中くらいなコンテンポラリースタイルのおしゃれなLDK (グレーの壁、無垢フローリング、暖炉なし、埋込式メディアウォール、茶色い床) の写真

ニューヨークにある高級な広いビーチスタイルのおしゃれなリビング (グレーの壁、淡色無垢フローリング、木材の暖炉まわり、埋込式メディアウォール、グレーの床、格子天井、両方向型暖炉) の写真
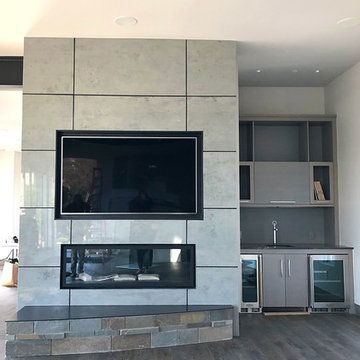
Material: Neolith Beton Polished
オースティンにあるお手頃価格の中くらいなコンテンポラリースタイルのおしゃれなLDK (グレーの壁、無垢フローリング、標準型暖炉、タイルの暖炉まわり、埋込式メディアウォール、茶色い床) の写真
オースティンにあるお手頃価格の中くらいなコンテンポラリースタイルのおしゃれなLDK (グレーの壁、無垢フローリング、標準型暖炉、タイルの暖炉まわり、埋込式メディアウォール、茶色い床) の写真
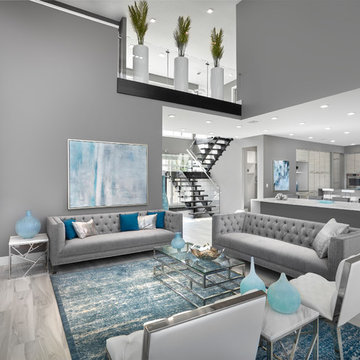
Tile feature wall. Porcelain tile flooring with in floor heating. Open to upper level. Glass panel cat walk. Secondary quartz island.
エドモントンにあるラグジュアリーな広いコンテンポラリースタイルのおしゃれなLDK (グレーの壁、磁器タイルの床、横長型暖炉、タイルの暖炉まわり、埋込式メディアウォール、グレーの床) の写真
エドモントンにあるラグジュアリーな広いコンテンポラリースタイルのおしゃれなLDK (グレーの壁、磁器タイルの床、横長型暖炉、タイルの暖炉まわり、埋込式メディアウォール、グレーの床) の写真

Designer: Mauro Lipparini
マイアミにある広いモダンスタイルのおしゃれな独立型リビング (ライブラリー、グレーの壁、濃色無垢フローリング、暖炉なし、埋込式メディアウォール) の写真
マイアミにある広いモダンスタイルのおしゃれな独立型リビング (ライブラリー、グレーの壁、濃色無垢フローリング、暖炉なし、埋込式メディアウォール) の写真
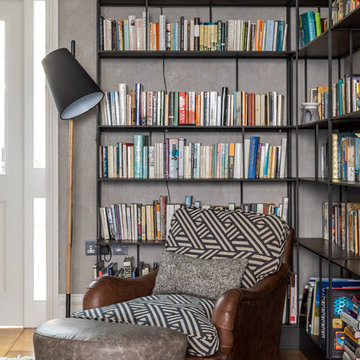
At one end of this Victorian sitting room was an unused space. Our clients have so many books it made sense to create a reading corner. We toyed with the idea of doing the standard fitted bookshelves, but this would not fit in with the contemporary relaxed look we were aiming for. This reading corner was made up of three metal bookshelves that were placed closely together. With the addition of the angled reading lights above the shelving it looks like a bespoke piece of metal work.
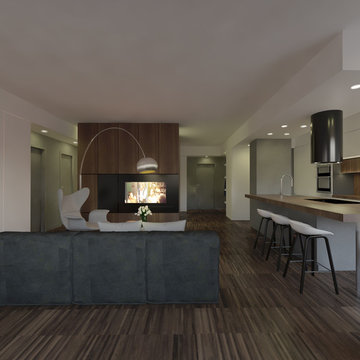
Rendering by domECO
The project is about the modern remodeling of a traditional apartment.
While different rooms keep their position and their function, corridors shift and change to increase spatial perception of the wide open space created between living room and kitchen.
The core of the project is the double full height walnut wardrobes, that host different functions and allow different level of privacy between bedrooms and living room.
These functional wall units contain wardrobes and a small laundry in the inner core that can be closed thanks to a full height sliding panel. The living room side hosts a 55’’ tv screen.
The american kitchen faces the living room with a wide walnut kitchen top. The working area, though completely visible, keeps yet a certain grade of privacy.
The bedroom area keeps a traditional set, with the exception of the main bedroom, that thanks to the bedroom position can be perceived as a wider room connected to the wardrobe and the bathroom.
Plasterboard counterceilings are designed to underline design choices, focusing on the role of the full height walnut core and framing the living room open space.
Il progetto prevede una rivisitazione in chiave moderna di un appartamento tradizionale. Gli ambienti principali mantengono lo stessa posizione, ma gli spazi distributivi sono modificati per aumentare la percezione spaziale del grande open space che viene creato in zona giorno.
Il cuore del progetto è un doppio blocco di armadiature a doppia altezza e rivestite in noce, che ospitano diverse funzioni e permettono di chiudere gli spazi della zona letto rispetto all’ingresso e alla zona giorno.
Il blocco funzionale ospita il guardaroba e gli armadi della zona letto. La zona centrale racchiude una piccola lavanderia chiudibile con un pannello scorrevole a tutta altezza e, sul lato che fronteggia la sala, la tv.
La cucina con isola risulta completamente aperta e si affaccia sulla sala con un ampio top in noce.
La zona di lavoro, pur aperta, mantiene un ottimo grado di privacy.
La zona letto mantiene un impianto più tradizionale, ad esclusione della stanza padronale, che grazie alla posizione del letto diventa un ambiente aperto collegato al bagno, al guardaroba ma comunque chiudibile all’occorrenza.
I cartongessi sono studiati per enfatizzare le scelte progettuali, esaltando l’elemento a tutta altezza e creando una cornice alla zona giorno su cui si affacciano tutti gli ambienti
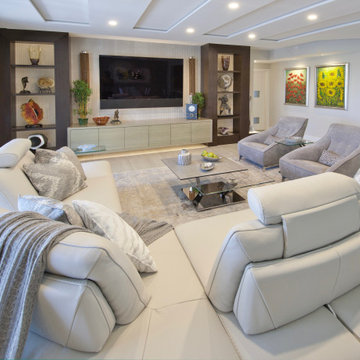
Soft grey and neutral tones, leather sectional, chenille pair of chairs, glass and stone coffee table, and custom wood cabinetry for the media built in.
グレーのリビング (埋込式メディアウォール、グレーの壁) の写真
1
