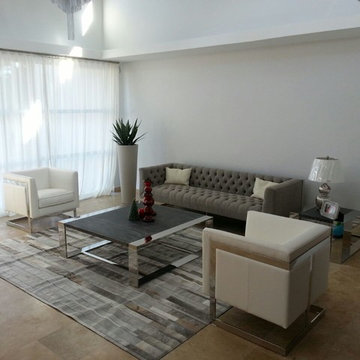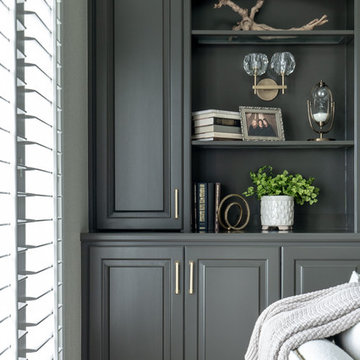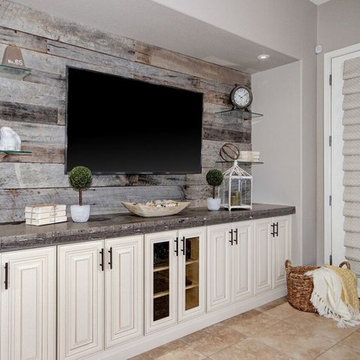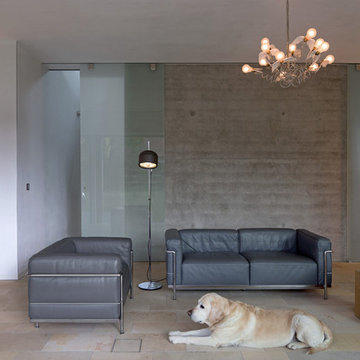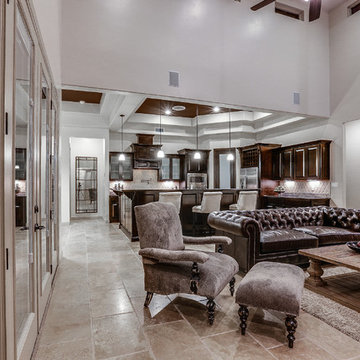グレーのリビング (トラバーチンの床、グレーの壁) の写真
絞り込み:
資材コスト
並び替え:今日の人気順
写真 1〜20 枚目(全 46 枚)
1/4
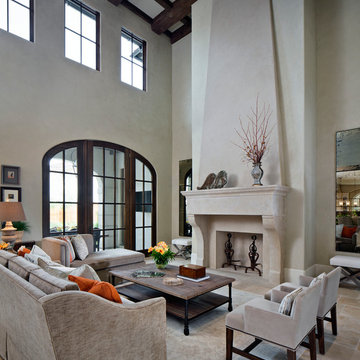
Photo Credit: Chipper Hatter
Architect: Kevin Harris Architect, LLC
Builder: Jarrah Builders
Living space with stone tile flooring, neutral tone accents, arched door with high windows. Natural light illuminates a high beamed ceiling.
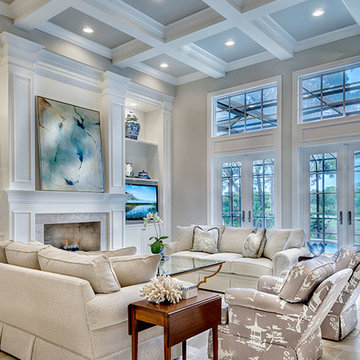
M.E. Parker Photography
マイアミにあるトラディショナルスタイルのおしゃれなLDK (グレーの壁、トラバーチンの床、標準型暖炉、木材の暖炉まわり、埋込式メディアウォール) の写真
マイアミにあるトラディショナルスタイルのおしゃれなLDK (グレーの壁、トラバーチンの床、標準型暖炉、木材の暖炉まわり、埋込式メディアウォール) の写真

マイアミにあるラグジュアリーな巨大なビーチスタイルのおしゃれなLDK (グレーの壁、トラバーチンの床、吊り下げ式暖炉、タイルの暖炉まわり、壁掛け型テレビ、格子天井) の写真
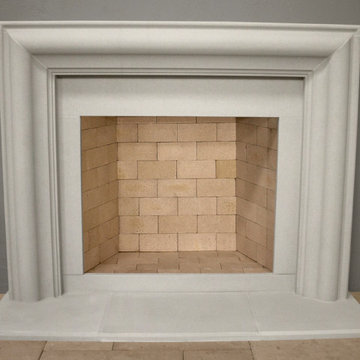
The Soho DIY Fireplace Mantel
Refined in its simplicity, the clean and unadorned lines of the Soho will easily complement a wide variety of motifs.
オクラホマシティにある高級な中くらいなトランジショナルスタイルのおしゃれなリビング (グレーの壁、トラバーチンの床、標準型暖炉、石材の暖炉まわり、ベージュの床) の写真
オクラホマシティにある高級な中くらいなトランジショナルスタイルのおしゃれなリビング (グレーの壁、トラバーチンの床、標準型暖炉、石材の暖炉まわり、ベージュの床) の写真
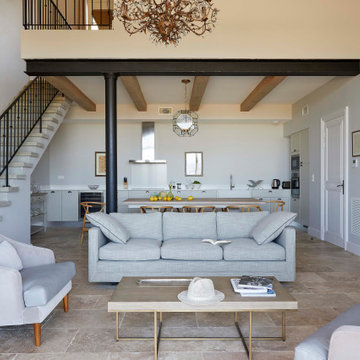
Un séjour cuisine complètement intégré à l'environnement et l'habitat dans des tonalités de gris.
モンペリエにあるラグジュアリーな広いトランジショナルスタイルのおしゃれなLDK (グレーの壁、トラバーチンの床、ベージュの床) の写真
モンペリエにあるラグジュアリーな広いトランジショナルスタイルのおしゃれなLDK (グレーの壁、トラバーチンの床、ベージュの床) の写真
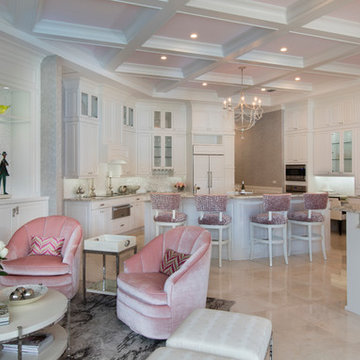
A pair of white French doors with crystal knobs in the living room opens up to the large great room, which includes a seating area with a stone fireplace and flat screen TV, and a kitchen with white cabinets, granite countertops and island and four bar stools upholstered in pink animal print. .
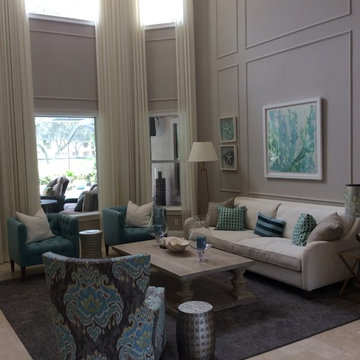
Ceiling to floor drapes
ジャクソンビルにある広いビーチスタイルのおしゃれなリビング (グレーの壁、トラバーチンの床、暖炉なし、テレビなし) の写真
ジャクソンビルにある広いビーチスタイルのおしゃれなリビング (グレーの壁、トラバーチンの床、暖炉なし、テレビなし) の写真
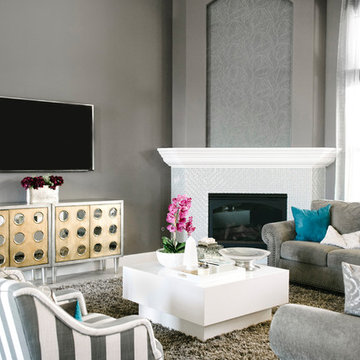
コロンバスにある高級な中くらいなコンテンポラリースタイルのおしゃれなリビング (グレーの壁、トラバーチンの床、壁掛け型テレビ、ベージュの床、コーナー設置型暖炉、タイルの暖炉まわり) の写真
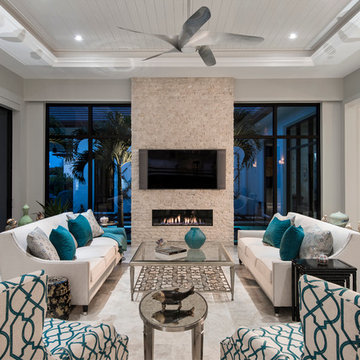
Amber Frederiksen Photography
マイアミにある中くらいなトランジショナルスタイルのおしゃれなLDK (グレーの壁、トラバーチンの床、横長型暖炉、石材の暖炉まわり、壁掛け型テレビ) の写真
マイアミにある中くらいなトランジショナルスタイルのおしゃれなLDK (グレーの壁、トラバーチンの床、横長型暖炉、石材の暖炉まわり、壁掛け型テレビ) の写真
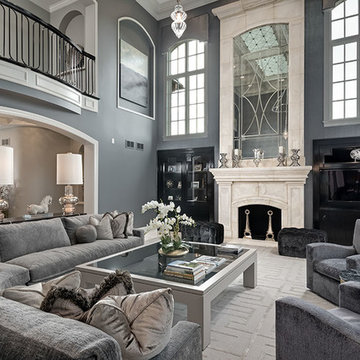
J. Bara Photography
シカゴにある広いトランジショナルスタイルのおしゃれなLDK (グレーの壁、トラバーチンの床、標準型暖炉、石材の暖炉まわり、埋込式メディアウォール) の写真
シカゴにある広いトランジショナルスタイルのおしゃれなLDK (グレーの壁、トラバーチンの床、標準型暖炉、石材の暖炉まわり、埋込式メディアウォール) の写真
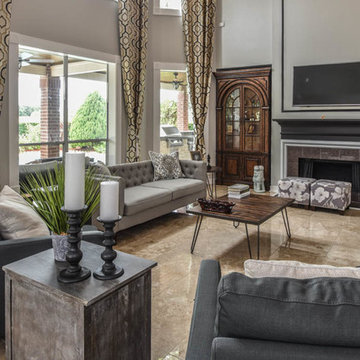
In this beautiful Houston remodel, we took on the exterior AND interior - with a new outdoor kitchen, patio cover and balcony outside and a Mid-Century Modern redesign on the inside:
"This project was really unique, not only in the extensive scope of it, but in the number of different elements needing to be coordinated with each other," says Outdoor Homescapes of Houston owner Wayne Franks. "Our entire team really rose to the challenge."
OUTSIDE
The new outdoor living space includes a 14 x 20-foot patio addition with an outdoor kitchen and balcony.
We also extended the roof over the patio between the house and the breezeway (the new section is 26 x 14 feet).
On the patio and balcony, we laid about 1,100-square foot of new hardscaping in the place of pea gravel. The new material is a gorgeous, honed-and-filled Nysa travertine tile in a Versailles pattern. We used the same tile for the new pool coping, too.
We also added French doors leading to the patio and balcony from a lower bedroom and upper game room, respectively.
The outdoor kitchen above features Southern Cream cobblestone facing and a Titanium granite countertop and raised bar.
The 8 x 12-foot, L-shaped kitchen island houses an RCS 27-inch grill, plus an RCS ice maker, lowered power burner, fridge and sink.
The outdoor ceiling is tongue-and-groove pine boards, done in the Minwax stain "Jacobean."
INSIDE
Inside, we repainted the entire house from top to bottom, including baseboards, doors, crown molding and cabinets. We also updated the lighting throughout.
"Their style before was really non-existent," says Lisha Maxey, senior designer with Outdoor Homescapes and owner of LGH Design Services in Houston.
"They did what most families do - got items when they needed them, worrying less about creating a unified style for the home."
Other than a new travertine tile floor the client had put in 6 months earlier, the space had never been updated. The drapery had been there for 15 years. And the living room had an enormous leather sectional couch that virtually filled the entire room.
In its place, we put all new, Mid-Century Modern furniture from World Market. The drapery fabric and chandelier came from High Fashion Home.
All the other new sconces and chandeliers throughout the house came from Pottery Barn and all décor accents from World Market.
The couple and their two teenaged sons got bedroom makeovers as well.
One of the sons, for instance, started with childish bunk beds and piles of books everywhere.
"We gave him a grown-up space he could enjoy well into his high school years," says Lisha.
The new bed is also from World Market.
We also updated the kitchen by removing all the old wallpaper and window blinds and adding new paint and knobs and pulls for the cabinets. (The family plans to update the backsplash later.)
The top handrail on the stairs got a coat of black paint, and we added a console table (from Kirkland's) in the downstairs hallway.
In the dining room, we painted the cabinet and mirror frames black and added new drapes, but kept the existing furniture and flooring.
"I'm just so pleased with how it turned out - especially Lisha's coordination of all the materials and finishes," says Wayne. "But as a full-service outdoor design team, this is what we do, and our all our great reviews are telling us we're doing it well."
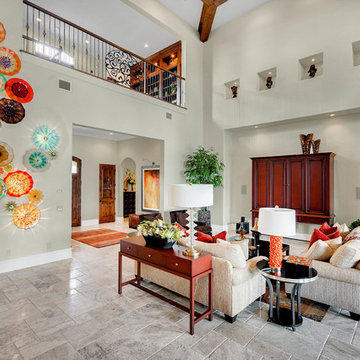
オーランドにある広いコンテンポラリースタイルのおしゃれな独立型リビング (グレーの壁、トラバーチンの床、暖炉なし、内蔵型テレビ、グレーの床) の写真
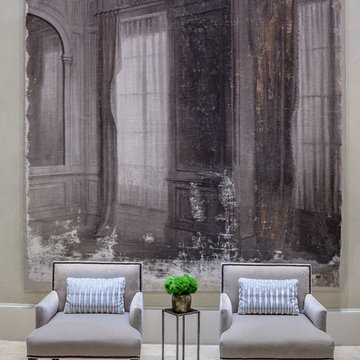
Photo Credit: Carl Mayfield
Architect: Kevin Harris Architect, LLC
Builder: Jarrah Builders
Neutral colors, modern, interior design, sitting area, upholstered chairs, art work, wall art , contemporary
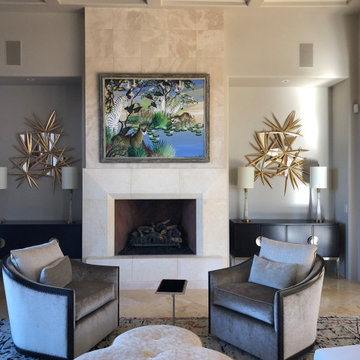
他の地域にあるラグジュアリーな広いモダンスタイルのおしゃれなLDK (トラバーチンの床、格子天井、グレーの壁、標準型暖炉、石材の暖炉まわり、テレビなし、ベージュの床) の写真
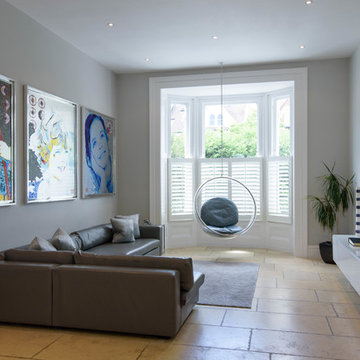
ロンドンにある中くらいなコンテンポラリースタイルのおしゃれな独立型リビング (グレーの壁、トラバーチンの床、暖炉なし、壁掛け型テレビ、ベージュの床) の写真
グレーのリビング (トラバーチンの床、グレーの壁) の写真
1
