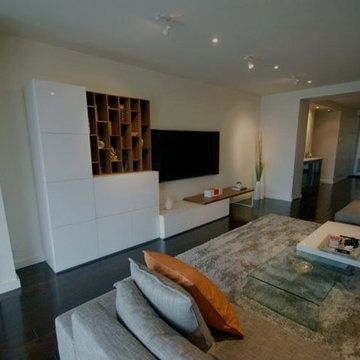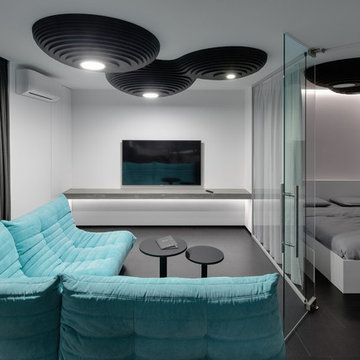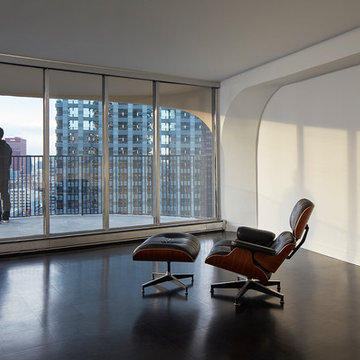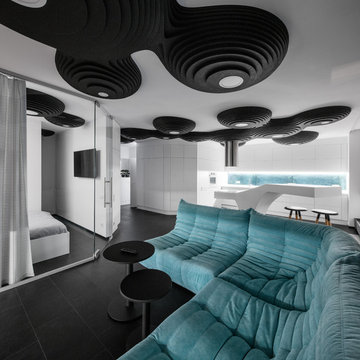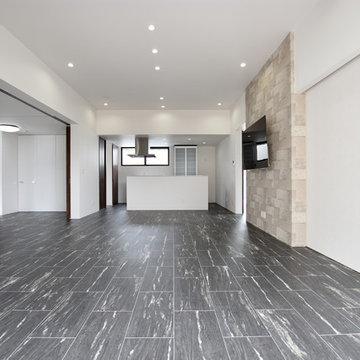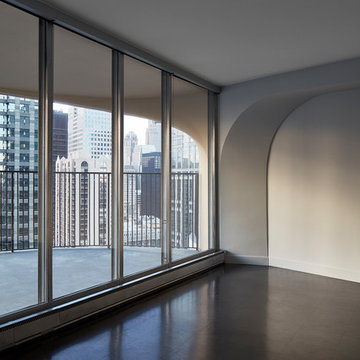グレーのリビング (テラコッタタイルの床、クッションフロア、黒い床) の写真
絞り込み:
資材コスト
並び替え:今日の人気順
写真 1〜20 枚目(全 24 枚)
1/5

リビング空間のデザイン施工です。
ダウンライト新設、クロス張替え、コンセント増設、エアコン設置、BOSEスピーカー新設、フロアタイル新規貼り、カーテンレールはお施主様支給です。
他の地域にある低価格の中くらいなモダンスタイルのおしゃれなLDK (白い壁、クッションフロア、クロスの天井、壁紙、黒い床) の写真
他の地域にある低価格の中くらいなモダンスタイルのおしゃれなLDK (白い壁、クッションフロア、クロスの天井、壁紙、黒い床) の写真
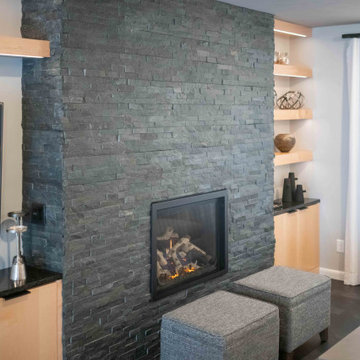
This 1950's home was chopped up with the segmented rooms of the period. The front of the house had two living spaces, separated by a wall with a door opening, and the long-skinny hearth area was difficult to arrange. The kitchen had been remodeled at some point, but was still dated. The homeowners wanted more space, more light, and more MODERN. So we delivered.
We knocked out the walls and added a beam to open up the three spaces. Luxury vinyl tile in a warm, matte black set the base for the space, with light grey walls and a mid-grey ceiling. The fireplace was totally revamped and clad in cut-face black stone.
Cabinetry and built-ins in clear-coated maple add the mid-century vibe, as does the furnishings. And the geometric backsplash was the starting inspiration for everything.
We'll let you just peruse the photos, with before photos at the end, to see just how dramatic the results were!
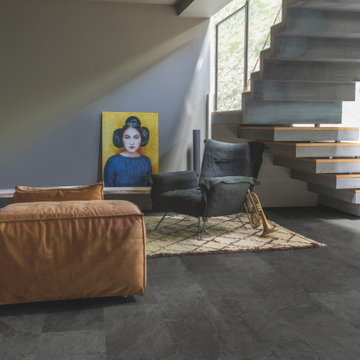
Quick-StepVinyl - Ambient Click 'Black Slate' (IM3106)
他の地域にあるアジアンスタイルのおしゃれなリビング (クッションフロア、黒い床) の写真
他の地域にあるアジアンスタイルのおしゃれなリビング (クッションフロア、黒い床) の写真
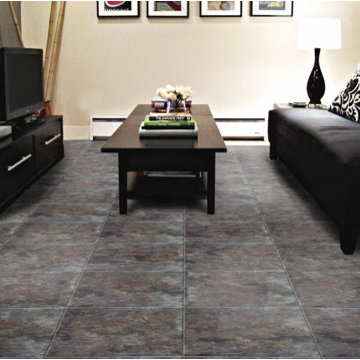
HomeStyle Stone Series Floor Tile has a hidden interlocking design so there is no need to glue down these tiles. Picture shown here is Cambrian Black. Available in other colors including white marble and sandstone.
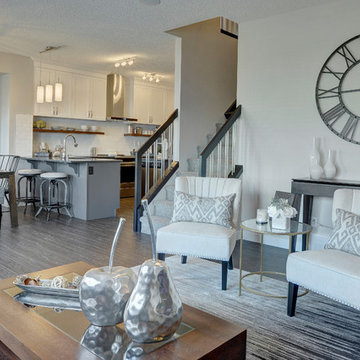
We designed this great room to be welcoming, yet sophisticated. The fireplace feature wall detail is a wood looking tile products. The floors are a luxury plank vinyl and we did a grey wall.
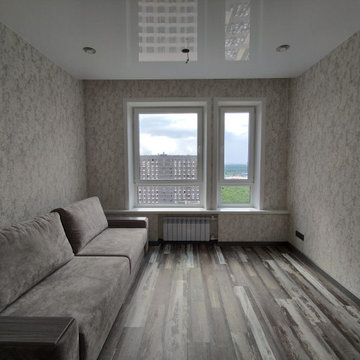
Гостиная в жк Саларьево Парк 3
モスクワにある低価格の広いおしゃれなリビング (グレーの壁、クッションフロア、黒い床、壁紙、白い天井) の写真
モスクワにある低価格の広いおしゃれなリビング (グレーの壁、クッションフロア、黒い床、壁紙、白い天井) の写真
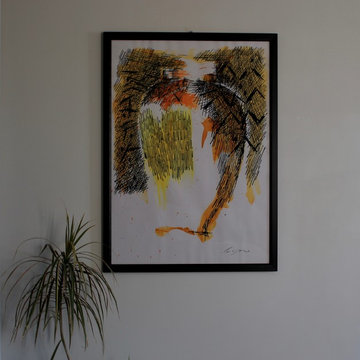
Un tableau de la collection "les jarres " du peintre Italien Enzo CURSARO qu'affectionne particulièrement la propriétaire
リヨンにある高級な中くらいなコンテンポラリースタイルのおしゃれなLDK (白い壁、クッションフロア、コーナー設置型暖炉、漆喰の暖炉まわり、壁掛け型テレビ、黒い床) の写真
リヨンにある高級な中くらいなコンテンポラリースタイルのおしゃれなLDK (白い壁、クッションフロア、コーナー設置型暖炉、漆喰の暖炉まわり、壁掛け型テレビ、黒い床) の写真
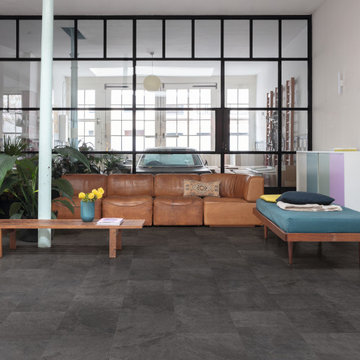
Quick-Step Vinyl - Ambient Click 'Black Slate' (AMCL40035)
他の地域にあるトロピカルスタイルのおしゃれなリビング (クッションフロア、黒い床) の写真
他の地域にあるトロピカルスタイルのおしゃれなリビング (クッションフロア、黒い床) の写真
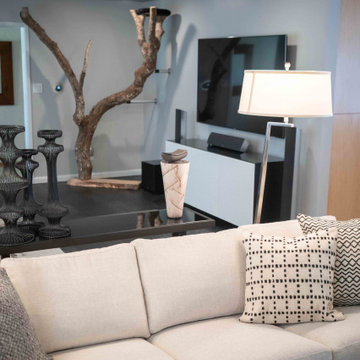
This 1950's home was chopped up with the segmented rooms of the period. The front of the house had two living spaces, separated by a wall with a door opening, and the long-skinny hearth area was difficult to arrange. The kitchen had been remodeled at some point, but was still dated. The homeowners wanted more space, more light, and more MODERN. So we delivered.
We knocked out the walls and added a beam to open up the three spaces. Luxury vinyl tile in a warm, matte black set the base for the space, with light grey walls and a mid-grey ceiling. The fireplace was totally revamped and clad in cut-face black stone.
Cabinetry and built-ins in clear-coated maple add the mid-century vibe, as does the furnishings. And the geometric backsplash was the starting inspiration for everything.
We'll let you just peruse the photos, with before photos at the end, to see just how dramatic the results were!
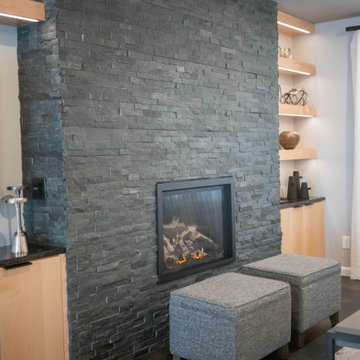
This 1950's home was chopped up with the segmented rooms of the period. The front of the house had two living spaces, separated by a wall with a door opening, and the long-skinny hearth area was difficult to arrange. The kitchen had been remodeled at some point, but was still dated. The homeowners wanted more space, more light, and more MODERN. So we delivered.
We knocked out the walls and added a beam to open up the three spaces. Luxury vinyl tile in a warm, matte black set the base for the space, with light grey walls and a mid-grey ceiling. The fireplace was totally revamped and clad in cut-face black stone.
Cabinetry and built-ins in clear-coated maple add the mid-century vibe, as does the furnishings. And the geometric backsplash was the starting inspiration for everything.
We'll let you just peruse the photos, with before photos at the end, to see just how dramatic the results were!
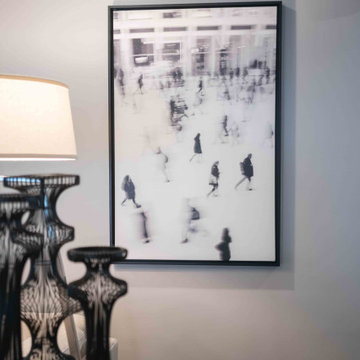
Original Art by Cameron McMurtrey Photography
This 1950's home was chopped up with the segmented rooms of the period. The front of the house had two living spaces, separated by a wall with a door opening, and the long-skinny hearth area was difficult to arrange. The kitchen had been remodeled at some point, but was still dated. The homeowners wanted more space, more light, and more MODERN. So we delivered.
We knocked out the walls and added a beam to open up the three spaces. Luxury vinyl tile in a warm, matte black set the base for the space, with light grey walls and a mid-grey ceiling. The fireplace was totally revamped and clad in cut-face black stone.
Cabinetry and built-ins in clear-coated maple add the mid-century vibe, as does the furnishings. And the geometric backsplash was the starting inspiration for everything.
We'll let you just peruse the photos, with before photos at the end, to see just how dramatic the results were!
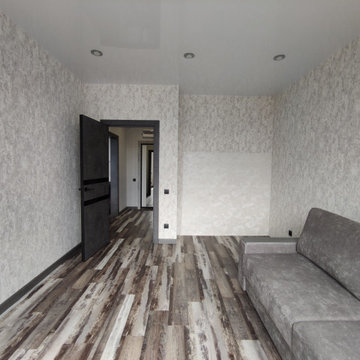
Гостиная в жк Саларьево Парк 2
モスクワにある低価格の広いおしゃれなリビング (グレーの壁、クッションフロア、黒い床、壁紙、白い天井) の写真
モスクワにある低価格の広いおしゃれなリビング (グレーの壁、クッションフロア、黒い床、壁紙、白い天井) の写真
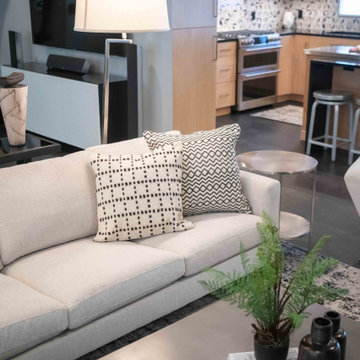
This 1950's home was chopped up with the segmented rooms of the period. The front of the house had two living spaces, separated by a wall with a door opening, and the long-skinny hearth area was difficult to arrange. The kitchen had been remodeled at some point, but was still dated. The homeowners wanted more space, more light, and more MODERN. So we delivered.
We knocked out the walls and added a beam to open up the three spaces. Luxury vinyl tile in a warm, matte black set the base for the space, with light grey walls and a mid-grey ceiling. The fireplace was totally revamped and clad in cut-face black stone.
Cabinetry and built-ins in clear-coated maple add the mid-century vibe, as does the furnishings. And the geometric backsplash was the starting inspiration for everything.
We'll let you just peruse the photos, with before photos at the end, to see just how dramatic the results were!
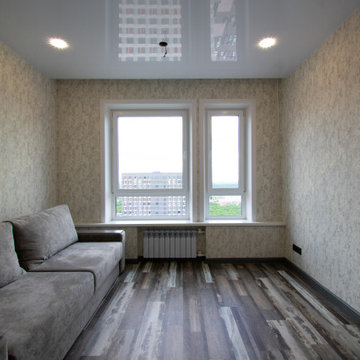
Гостиная в жк Саларьево Парк 3
モスクワにある低価格の広いおしゃれなリビング (グレーの壁、クッションフロア、黒い床、壁紙、白い天井) の写真
モスクワにある低価格の広いおしゃれなリビング (グレーの壁、クッションフロア、黒い床、壁紙、白い天井) の写真
グレーのリビング (テラコッタタイルの床、クッションフロア、黒い床) の写真
1
