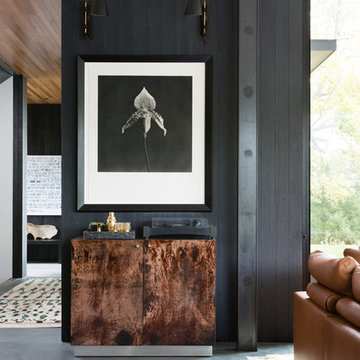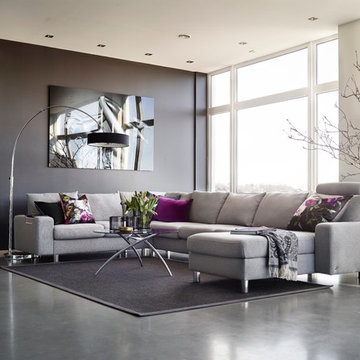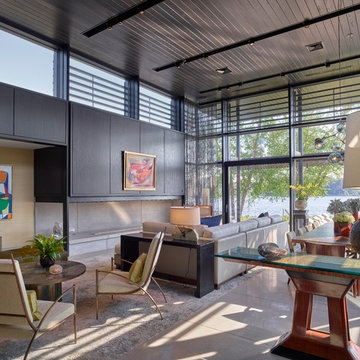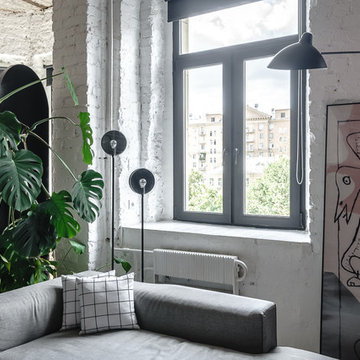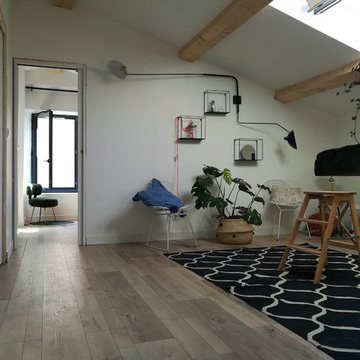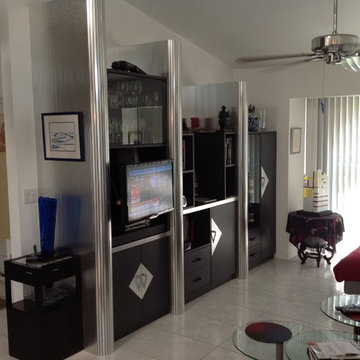グレーのリビング (セラミックタイルの床、コンクリートの床、黒い壁) の写真
絞り込み:
資材コスト
並び替え:今日の人気順
写真 1〜20 枚目(全 25 枚)
1/5
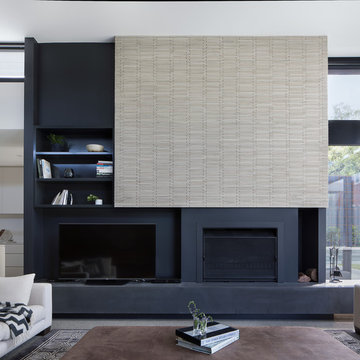
Superb Japanese tiles clad the fireplace with black gloss shelving against matt wall finishes displays a confidence in the implicit beauty of the simplicity.
Photography: Tatjana Plitt
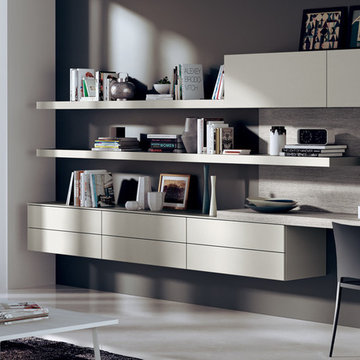
Living Room Furniture
Independent
Free layout, geometrical rhythm. One room, multiple space.
Why choose an independent solution?
For the freedom to build up my living room just as I want it, with no preconditions.
To guarantee identity by opting for separate spaces, where I can express my character in relation to the specific function and retain diversity of style and privacy.
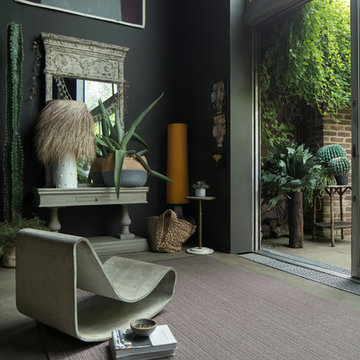
Christopher Cornwell
ロンドンにあるお手頃価格の中くらいなコンテンポラリースタイルのおしゃれなLDK (黒い壁、コンクリートの床、グレーの床) の写真
ロンドンにあるお手頃価格の中くらいなコンテンポラリースタイルのおしゃれなLDK (黒い壁、コンクリートの床、グレーの床) の写真
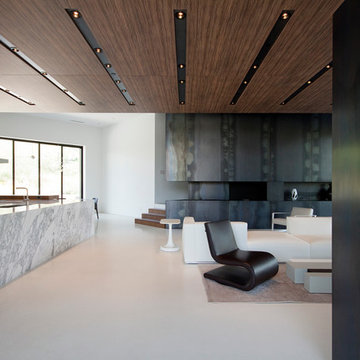
Upon entering the newly defined entry, one is confronted with a restrained palette of a refined and juxtaposing material palette. Floors are Mapei. The kitchen counter is Calacatta Oro. Hot rolled steel clads the fireplace and the media cabinet. Poliform furniture completes the living room furnishings. All of these elements are captured by a continuous olive wood ceiling that unites the spaces. Photos by Chen + Suchart Studio LLC
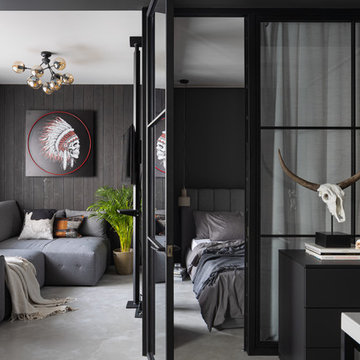
Заказчик пришел с запросом на функциональный лофт с изолированной спальней, полноценной кухней и гостевой зоной. Но идея сместить акцент индустриальности в сторону уюта в городском оформлении показалась ему интересной.
The customer came with a request for a functional loft with an isolated bedroom, a full kitchen and a guest area. But the idea to shift the focus of industrialism towards coziness in urban design seemed interesting to him.
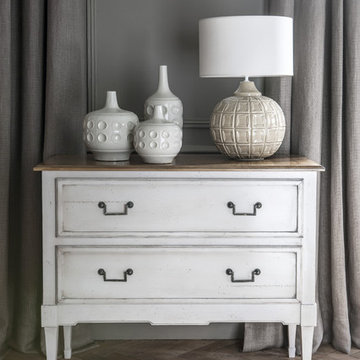
アムステルダムにあるお手頃価格の中くらいなトラディショナルスタイルのおしゃれなLDK (ライブラリー、黒い壁、セラミックタイルの床、暖炉なし、石材の暖炉まわり、埋込式メディアウォール、マルチカラーの床) の写真
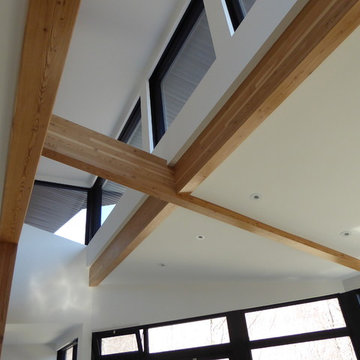
Located on a wooded lot on the south side of Mount Orford in Estrie, this country house is designed to enjoy views of the wooded slope down to a stream at the bottom of the valley and rising to the opposite cliff. The south offers a splendid view of distant mountains. Of modest size, the house is simple, modern and showcases natural materials. It opens towards the forest and the landscape while preserving the intimacy of the customers. The interior is spacious; the living spaces are communicating and friendly, with a high ceiling above the living room and a large picture window in front of the master bedroom, on the mezzanine. The living areas open onto an outdoor terrace that anchors the house to its rocky terrain, protected from the weather and hidden from the street. The rock of the land is highlighted at the edge of the terrace, where a rock face down the slope. A large roof overhang protects the house from the sun in the summer, and the low-level concrete floors absorb sunlight in the winter. The house has been designed according to the criteria of LEED and Novoclimat.
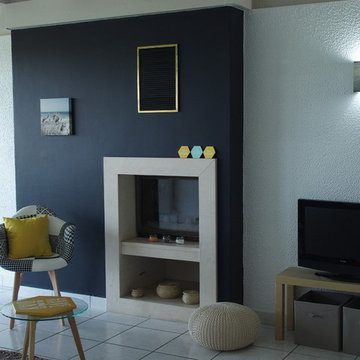
Nathalie Bourgoint
ボルドーにある低価格の中くらいなコンテンポラリースタイルのおしゃれなLDK (黒い壁、セラミックタイルの床、標準型暖炉、据え置き型テレビ、白い床) の写真
ボルドーにある低価格の中くらいなコンテンポラリースタイルのおしゃれなLDK (黒い壁、セラミックタイルの床、標準型暖炉、据え置き型テレビ、白い床) の写真
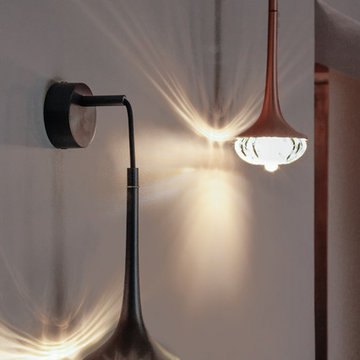
Jolies appliques, noire et cuivre pour l'aménagement d'un coin lecture. Lumières douce et diffuse via les verres soufflés.
モンペリエにあるお手頃価格の小さなエクレクティックスタイルのおしゃれな独立型リビング (ライブラリー、セラミックタイルの床、内蔵型テレビ、黒い壁) の写真
モンペリエにあるお手頃価格の小さなエクレクティックスタイルのおしゃれな独立型リビング (ライブラリー、セラミックタイルの床、内蔵型テレビ、黒い壁) の写真
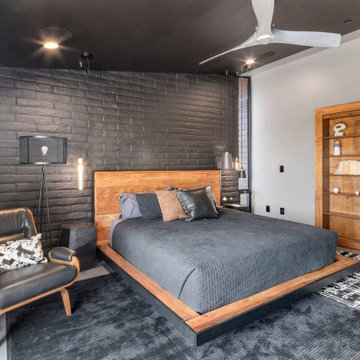
Frank Lloyd Wright's Apprentice house design. Selection of luxury furnishings, and a color palette for the house to achieve a cohesive feel throughout the space.
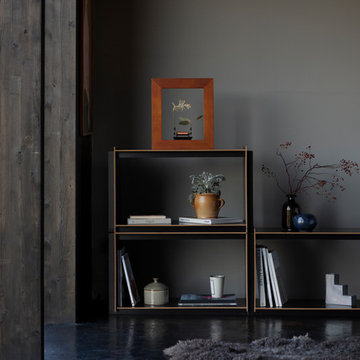
Fotografie: Magnus Pettersson, Location: Das Schwarze Haus, Produkt: Wondermachines
https://wondermachines.com/
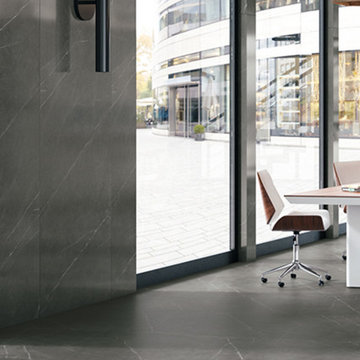
Pietra Grey is inspired by the grey calcite variety of marble. With a smooth, compact appearance, its uniform background evokes shades of coal and graphite. A combination of fine white veins and the subtlest of slate-coloured linear washes suggests verve and elegance.
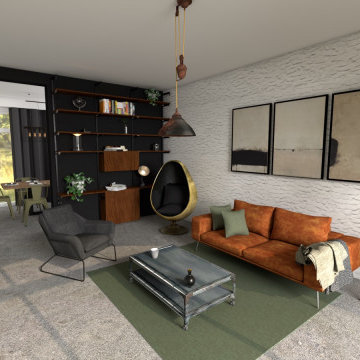
intérieur industriel. Très design, aux tons de noir, gris et marron. Mobilier design
トゥールーズにあるお手頃価格のモダンスタイルのおしゃれなリビング (黒い壁、コンクリートの床、グレーの床、グレーと黒) の写真
トゥールーズにあるお手頃価格のモダンスタイルのおしゃれなリビング (黒い壁、コンクリートの床、グレーの床、グレーと黒) の写真
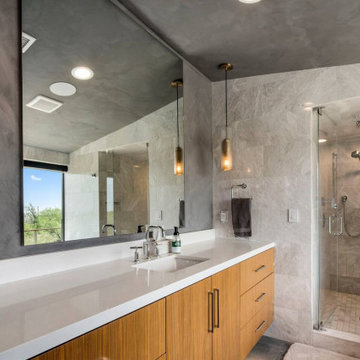
Frank Lloyd Wright's Apprentice house design. Selection of luxury furnishings, and a color palette for the house to achieve a cohesive feel throughout the space.
グレーのリビング (セラミックタイルの床、コンクリートの床、黒い壁) の写真
1
