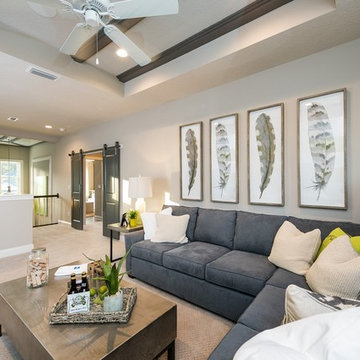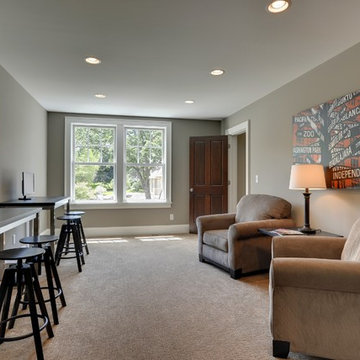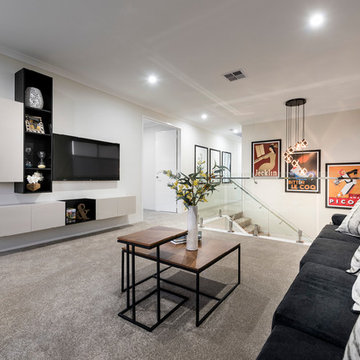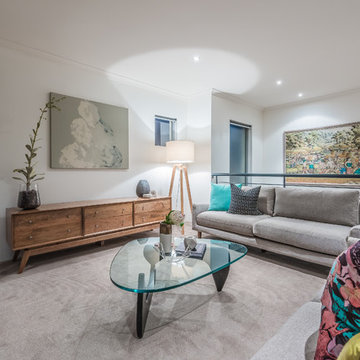グレーのリビングロフト (カーペット敷き、畳) の写真
絞り込み:
資材コスト
並び替え:今日の人気順
写真 1〜20 枚目(全 134 枚)
1/5

Built-in reading nook in the loft has a window and built-in book cases for passing lazy afternoons in literary bliss.
Photography by Spacecrafting
ミネアポリスにある高級な広いトランジショナルスタイルのおしゃれなリビングロフト (ライブラリー、グレーの壁、カーペット敷き、据え置き型テレビ) の写真
ミネアポリスにある高級な広いトランジショナルスタイルのおしゃれなリビングロフト (ライブラリー、グレーの壁、カーペット敷き、据え置き型テレビ) の写真
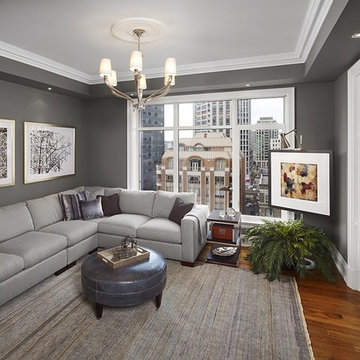
Mosaic Fresco hand-knotted carpet from Weavers Art.
Image and Design courtesy of Interiors by Rodney Deeprose.
トロントにある中くらいなコンテンポラリースタイルのおしゃれなリビングロフト (カーペット敷き、グレーの壁、暖炉なし、埋込式メディアウォール) の写真
トロントにある中くらいなコンテンポラリースタイルのおしゃれなリビングロフト (カーペット敷き、グレーの壁、暖炉なし、埋込式メディアウォール) の写真
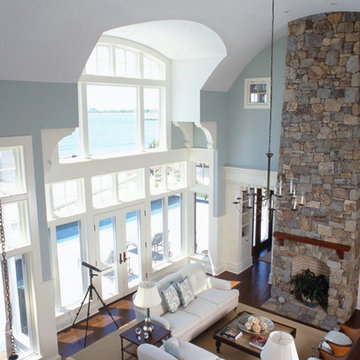
For project credits and additional information, please visit our portfolio page at timhine.com
ニューヨークにある広いビーチスタイルのおしゃれなリビングロフト (青い壁、カーペット敷き、標準型暖炉、石材の暖炉まわり) の写真
ニューヨークにある広いビーチスタイルのおしゃれなリビングロフト (青い壁、カーペット敷き、標準型暖炉、石材の暖炉まわり) の写真
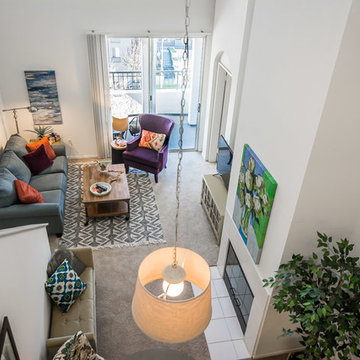
サンディエゴにある低価格の小さなエクレクティックスタイルのおしゃれなリビングロフト (白い壁、カーペット敷き、標準型暖炉、タイルの暖炉まわり、据え置き型テレビ) の写真
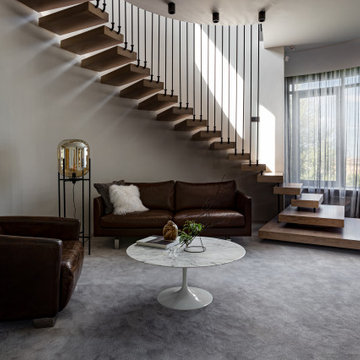
Зона гостиной
サンクトペテルブルクにあるラグジュアリーな巨大なコンテンポラリースタイルのおしゃれなリビングロフト (ライブラリー、白い壁、カーペット敷き、グレーの床) の写真
サンクトペテルブルクにあるラグジュアリーな巨大なコンテンポラリースタイルのおしゃれなリビングロフト (ライブラリー、白い壁、カーペット敷き、グレーの床) の写真
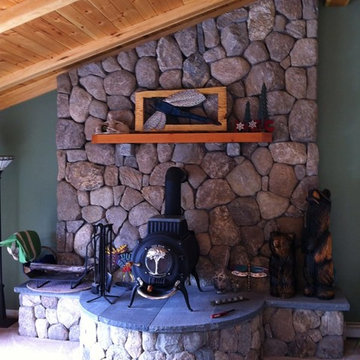
This gorgeous rustic inspired cobblestone fireplace is made Coastline natural thin stone veneer from the Quarry Mill. Coastline is a natural New England cobblestone. The pieces of natural stone veneer come in various colors, shapes and sizes. Coastline has a weathered and naturally rough texture with mainly earth tones. This thin stone veneer is a great fit on lake houses or coastal homes. Stones of this style can also be referred to as boulders or round side out stone. Coastline is unique because it is not a quarried stone by rather a natural fieldstone. Cobblestones can be used for both interior and exterior applications and are well suited for both large and small projects. For masons who are comfortable with and have experience installing cobblestones, they typically go quickly and have a medium to low installation cost.
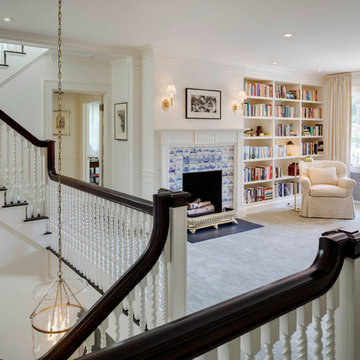
Greg Premru
ボストンにある中くらいなトラディショナルスタイルのおしゃれなリビングロフト (ライブラリー、白い壁、タイルの暖炉まわり、テレビなし、カーペット敷き、標準型暖炉、白い床) の写真
ボストンにある中くらいなトラディショナルスタイルのおしゃれなリビングロフト (ライブラリー、白い壁、タイルの暖炉まわり、テレビなし、カーペット敷き、標準型暖炉、白い床) の写真
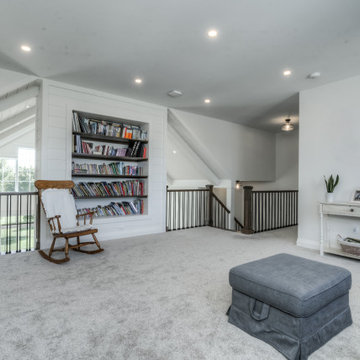
トロントにあるお手頃価格の広いカントリー風のおしゃれなリビングロフト (ライブラリー、白い壁、カーペット敷き、暖炉なし、テレビなし、グレーの床) の写真
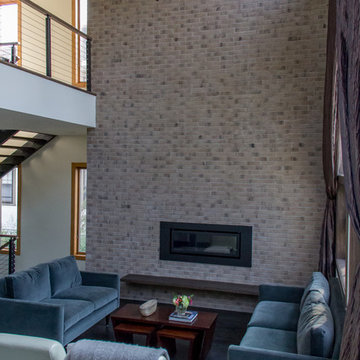
ミネアポリスにある広いコンテンポラリースタイルのおしゃれなリビングロフト (白い壁、横長型暖炉、レンガの暖炉まわり、カーペット敷き、テレビなし) の写真
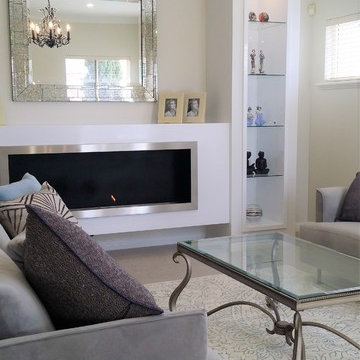
The mirror adds an extra dimension to the room, as it reflects the view from the window and the chandelier. The floor rug pattern in an uncomplicated cream blue pattern, is slightly distressed adding richness and character. Light blue accents in cushions and accessories unite with the rug and contribute to the relaxing feel.
Interior Design - Despina Design
Furniture Design - Despina Design
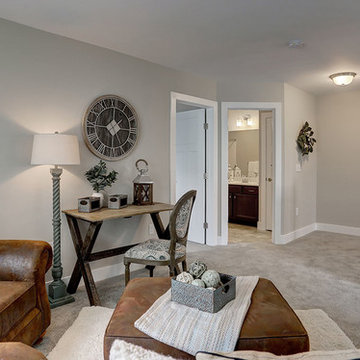
This 2-story Arts & Crafts style home first-floor owner’s suite includes a welcoming front porch and a 2-car rear entry garage. Lofty 10’ ceilings grace the first floor where hardwood flooring flows from the foyer to the great room, hearth room, and kitchen. The great room and hearth room share a see-through gas fireplace with floor-to-ceiling stone surround and built-in bookshelf in the hearth room and in the great room, stone surround to the mantel with stylish shiplap above. The open kitchen features attractive cabinetry with crown molding, Hanstone countertops with tile backsplash, and stainless steel appliances. An elegant tray ceiling adorns the spacious owner’s bedroom. The owner’s bathroom features a tray ceiling, double bowl vanity, tile shower, an expansive closet, and two linen closets. The 2nd floor boasts 2 additional bedrooms, a full bathroom, and a loft.
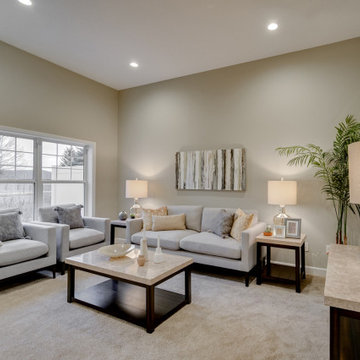
ミネアポリスにある低価格の中くらいなコンテンポラリースタイルのおしゃれなリビングロフト (グレーの壁、カーペット敷き、暖炉なし、テレビなし、ベージュの床) の写真
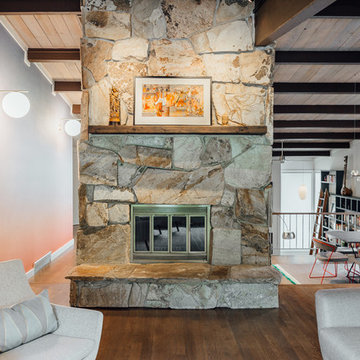
Photo: Kerri Fukui
ソルトレイクシティにあるお手頃価格の中くらいなミッドセンチュリースタイルのおしゃれなリビングロフト (ライブラリー、白い壁、カーペット敷き、標準型暖炉、石材の暖炉まわり、茶色い床) の写真
ソルトレイクシティにあるお手頃価格の中くらいなミッドセンチュリースタイルのおしゃれなリビングロフト (ライブラリー、白い壁、カーペット敷き、標準型暖炉、石材の暖炉まわり、茶色い床) の写真
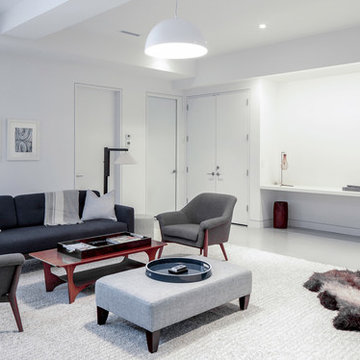
Modern luxury meets warm farmhouse in this Southampton home! Scandinavian inspired furnishings and light fixtures create a clean and tailored look, while the natural materials found in accent walls, casegoods, the staircase, and home decor hone in on a homey feel. An open-concept interior that proves less can be more is how we’d explain this interior. By accentuating the “negative space,” we’ve allowed the carefully chosen furnishings and artwork to steal the show, while the crisp whites and abundance of natural light create a rejuvenated and refreshed interior.
This sprawling 5,000 square foot home includes a salon, ballet room, two media rooms, a conference room, multifunctional study, and, lastly, a guest house (which is a mini version of the main house).
Project Location: Southamptons. Project designed by interior design firm, Betty Wasserman Art & Interiors. From their Chelsea base, they serve clients in Manhattan and throughout New York City, as well as across the tri-state area and in The Hamptons.
For more about Betty Wasserman, click here: https://www.bettywasserman.com/
To learn more about this project, click here: https://www.bettywasserman.com/spaces/southampton-modern-farmhouse/
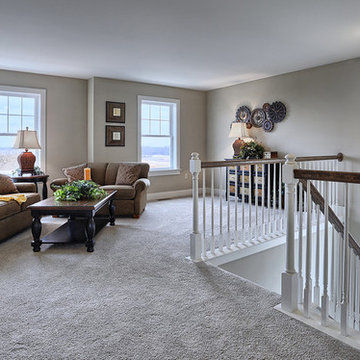
The Laurel Model recreational room on the second floor
他の地域にある中くらいなトラディショナルスタイルのおしゃれなリビングロフト (グレーの壁、カーペット敷き、暖炉なし、テレビなし) の写真
他の地域にある中くらいなトラディショナルスタイルのおしゃれなリビングロフト (グレーの壁、カーペット敷き、暖炉なし、テレビなし) の写真
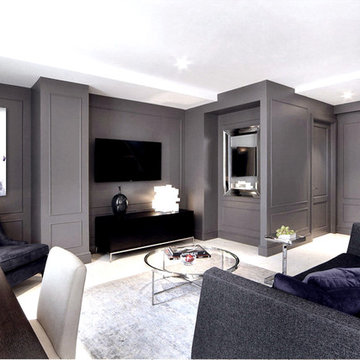
Custom rugs, furnishings, wall coverings and distinctive murals, along with unique architectural millwork, lighting and audio-visual throughout, consolidate the anthology of design ideas, historical references, cultural influences, ancient trades and cutting edge technology.
Approaching each project as a painter, artisan and sculptor, allows Joe Ginsberg to deliver an aesthetic that is guaranteed to remain timeless in our instant age.
グレーのリビングロフト (カーペット敷き、畳) の写真
1
