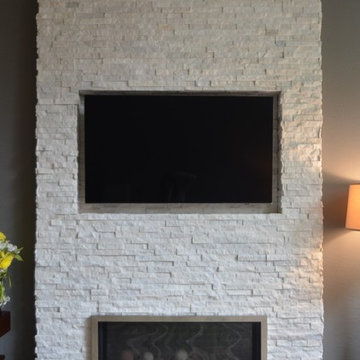リビング
絞り込み:
資材コスト
並び替え:今日の人気順
写真 1〜20 枚目(全 764 枚)

Brad Montgomery tym Homes
ソルトレイクシティにある高級な広いトランジショナルスタイルのおしゃれなLDK (標準型暖炉、石材の暖炉まわり、壁掛け型テレビ、白い壁、無垢フローリング、茶色い床) の写真
ソルトレイクシティにある高級な広いトランジショナルスタイルのおしゃれなLDK (標準型暖炉、石材の暖炉まわり、壁掛け型テレビ、白い壁、無垢フローリング、茶色い床) の写真

A rustic and cozy living room highlighted by a large stone fireplace built from stones found on the property. Reclaimed rustic barn timbers create ceiling coffers and the fireplace mantle.

A mixture of classic construction and modern European furnishings redefines mountain living in this second home in charming Lahontan in Truckee, California. Designed for an active Bay Area family, this home is relaxed, comfortable and fun.
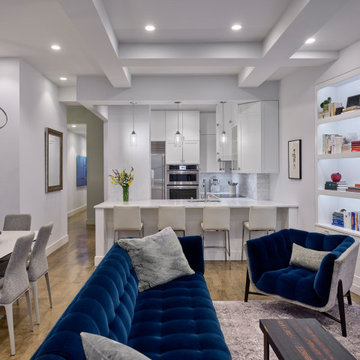
ニューヨークにあるトランジショナルスタイルのおしゃれなLDK (白い壁、無垢フローリング、標準型暖炉、石材の暖炉まわり、壁掛け型テレビ、茶色い床) の写真
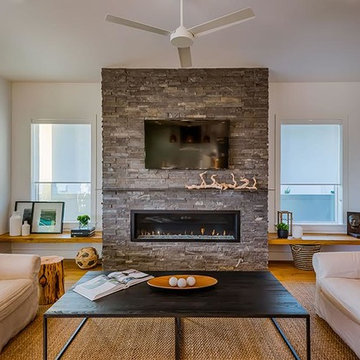
タンパにある高級な中くらいなコンテンポラリースタイルのおしゃれな独立型リビング (白い壁、無垢フローリング、標準型暖炉、石材の暖炉まわり、壁掛け型テレビ、茶色い床) の写真

Builder: Brad DeHaan Homes
Photographer: Brad Gillette
Every day feels like a celebration in this stylish design that features a main level floor plan perfect for both entertaining and convenient one-level living. The distinctive transitional exterior welcomes friends and family with interesting peaked rooflines, stone pillars, stucco details and a symmetrical bank of windows. A three-car garage and custom details throughout give this compact home the appeal and amenities of a much-larger design and are a nod to the Craftsman and Mediterranean designs that influenced this updated architectural gem. A custom wood entry with sidelights match the triple transom windows featured throughout the house and echo the trim and features seen in the spacious three-car garage. While concentrated on one main floor and a lower level, there is no shortage of living and entertaining space inside. The main level includes more than 2,100 square feet, with a roomy 31 by 18-foot living room and kitchen combination off the central foyer that’s perfect for hosting parties or family holidays. The left side of the floor plan includes a 10 by 14-foot dining room, a laundry and a guest bedroom with bath. To the right is the more private spaces, with a relaxing 11 by 10-foot study/office which leads to the master suite featuring a master bath, closet and 13 by 13-foot sleeping area with an attractive peaked ceiling. The walkout lower level offers another 1,500 square feet of living space, with a large family room, three additional family bedrooms and a shared bath.
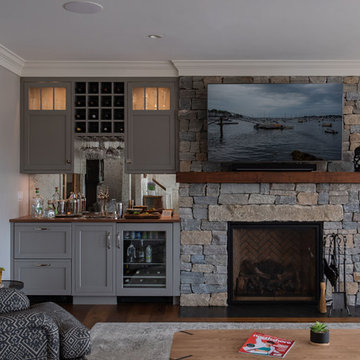
ボストンにある広いトランジショナルスタイルのおしゃれなリビング (グレーの壁、無垢フローリング、標準型暖炉、石材の暖炉まわり、壁掛け型テレビ、茶色い床) の写真
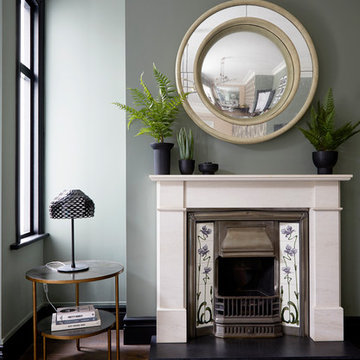
Photo Credits: Anna Stathaki
ロンドンにある高級な中くらいなモダンスタイルのおしゃれなLDK (緑の壁、無垢フローリング、標準型暖炉、石材の暖炉まわり、壁掛け型テレビ、茶色い床) の写真
ロンドンにある高級な中くらいなモダンスタイルのおしゃれなLDK (緑の壁、無垢フローリング、標準型暖炉、石材の暖炉まわり、壁掛け型テレビ、茶色い床) の写真
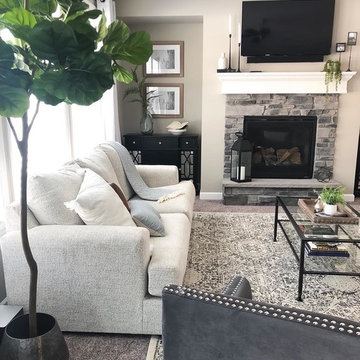
ミネアポリスにあるお手頃価格の広いトランジショナルスタイルのおしゃれなLDK (ベージュの壁、カーペット敷き、標準型暖炉、石材の暖炉まわり、壁掛け型テレビ、グレーの床) の写真
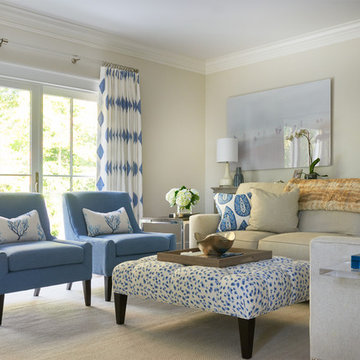
ワシントンD.C.にある中くらいなビーチスタイルのおしゃれなリビング (白い壁、無垢フローリング、標準型暖炉、石材の暖炉まわり、壁掛け型テレビ、茶色い床) の写真
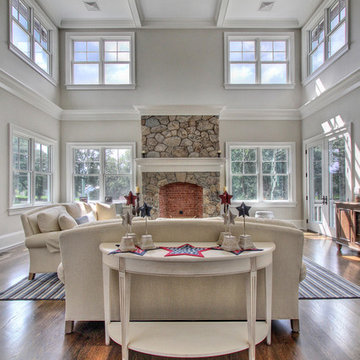
Transitional living room with vaulted ceilings, marvin windows and antique oak wood floors.
他の地域にある巨大なトランジショナルスタイルのおしゃれなリビング (グレーの壁、無垢フローリング、標準型暖炉、石材の暖炉まわり、壁掛け型テレビ) の写真
他の地域にある巨大なトランジショナルスタイルのおしゃれなリビング (グレーの壁、無垢フローリング、標準型暖炉、石材の暖炉まわり、壁掛け型テレビ) の写真
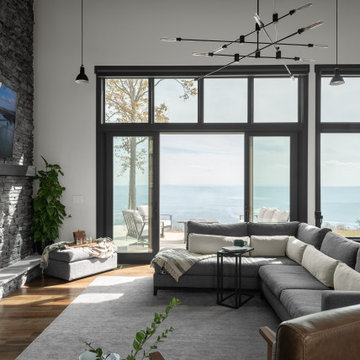
Open concept living/dining/kitchen with stone wall accents and large windows to capture the views.
ナッシュビルにある高級な中くらいなラスティックスタイルのおしゃれなLDK (白い壁、無垢フローリング、標準型暖炉、石材の暖炉まわり、壁掛け型テレビ、茶色い床) の写真
ナッシュビルにある高級な中くらいなラスティックスタイルのおしゃれなLDK (白い壁、無垢フローリング、標準型暖炉、石材の暖炉まわり、壁掛け型テレビ、茶色い床) の写真

Frogman Interactive
他の地域にある巨大なラスティックスタイルのおしゃれなLDK (グレーの壁、無垢フローリング、石材の暖炉まわり、壁掛け型テレビ、化粧柱) の写真
他の地域にある巨大なラスティックスタイルのおしゃれなLDK (グレーの壁、無垢フローリング、石材の暖炉まわり、壁掛け型テレビ、化粧柱) の写真
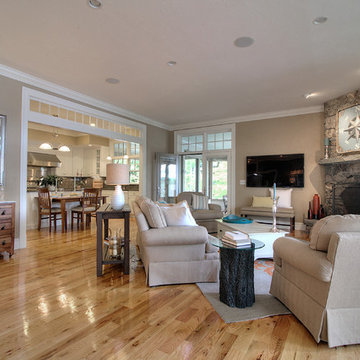
great room
ポートランド(メイン)にある高級な巨大なトラディショナルスタイルのおしゃれなLDK (無垢フローリング、コーナー設置型暖炉、石材の暖炉まわり、壁掛け型テレビ、ベージュの壁) の写真
ポートランド(メイン)にある高級な巨大なトラディショナルスタイルのおしゃれなLDK (無垢フローリング、コーナー設置型暖炉、石材の暖炉まわり、壁掛け型テレビ、ベージュの壁) の写真
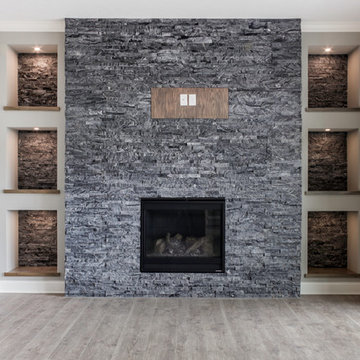
クリーブランドにあるラグジュアリーなトラディショナルスタイルのおしゃれなLDK (グレーの壁、無垢フローリング、標準型暖炉、石材の暖炉まわり、壁掛け型テレビ、茶色い床) の写真
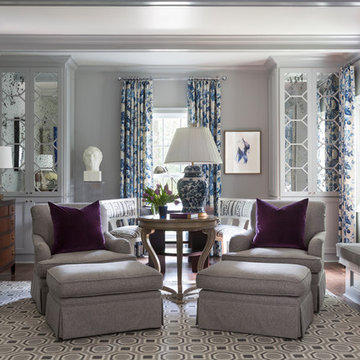
リトルロックにあるトラディショナルスタイルのおしゃれな独立型リビング (グレーの壁、無垢フローリング、標準型暖炉、石材の暖炉まわり、壁掛け型テレビ、茶色い床) の写真
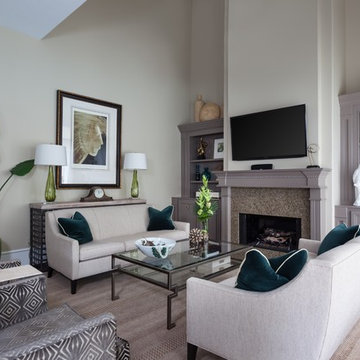
Living Room designed for comfort, luxury and entertainment. An ecclectic mix of transitional pieces, mid-century style sofas and modern lines are sprinkled with vintage inspired decor.
For this project, we did the photo styling for the contractor who completed the work on the renovation for this family.
ボストンにある低価格の広いトランジショナルスタイルのおしゃれなLDK (グレーの壁、無垢フローリング、標準型暖炉、石材の暖炉まわり、壁掛け型テレビ、茶色い床) の写真
ボストンにある低価格の広いトランジショナルスタイルのおしゃれなLDK (グレーの壁、無垢フローリング、標準型暖炉、石材の暖炉まわり、壁掛け型テレビ、茶色い床) の写真
1

