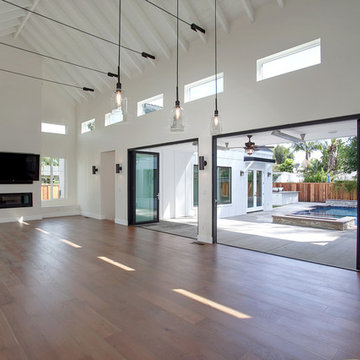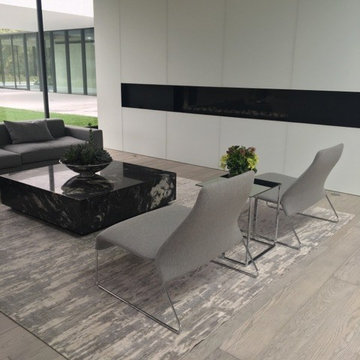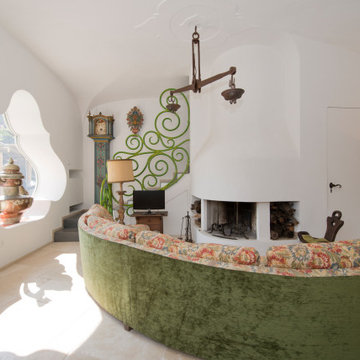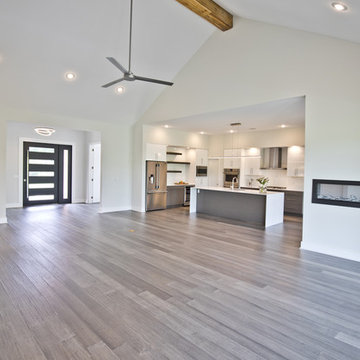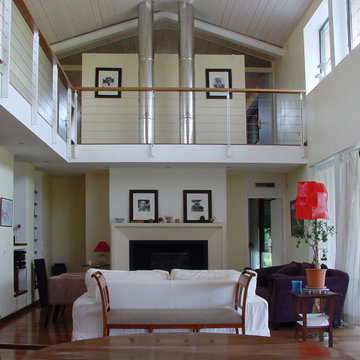巨大なグレーのリビング (漆喰の暖炉まわり) の写真
絞り込み:
資材コスト
並び替え:今日の人気順
写真 1〜20 枚目(全 76 枚)
1/4
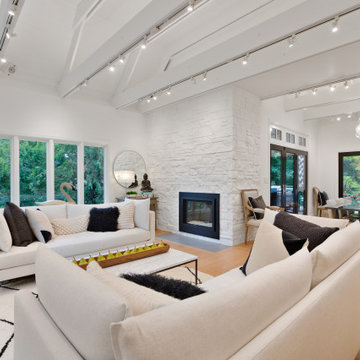
Before, there was a sunken living room, and we remodeled to raise the floor to make it all one level.
ポートランドにあるラグジュアリーな巨大なミッドセンチュリースタイルのおしゃれなリビング (白い壁、淡色無垢フローリング、コーナー設置型暖炉、漆喰の暖炉まわり、テレビなし、茶色い床) の写真
ポートランドにあるラグジュアリーな巨大なミッドセンチュリースタイルのおしゃれなリビング (白い壁、淡色無垢フローリング、コーナー設置型暖炉、漆喰の暖炉まわり、テレビなし、茶色い床) の写真

ロサンゼルスにある巨大なモダンスタイルのおしゃれなLDK (ベージュの壁、淡色無垢フローリング、横長型暖炉、漆喰の暖炉まわり、埋込式メディアウォール、茶色い床) の写真

The three-level Mediterranean revival home started as a 1930s summer cottage that expanded downward and upward over time. We used a clean, crisp white wall plaster with bronze hardware throughout the interiors to give the house continuity. A neutral color palette and minimalist furnishings create a sense of calm restraint. Subtle and nuanced textures and variations in tints add visual interest. The stair risers from the living room to the primary suite are hand-painted terra cotta tile in gray and off-white. We used the same tile resource in the kitchen for the island's toe kick.

This space provides an enormous statement for this home. The custom patterned upholstery combined with the client's collectible artifacts and new accessories allows for an eclectic vibe in this transitional space. Visit our interior designers & home designer Dallas website for more details >>> https://twillyandfig.com/
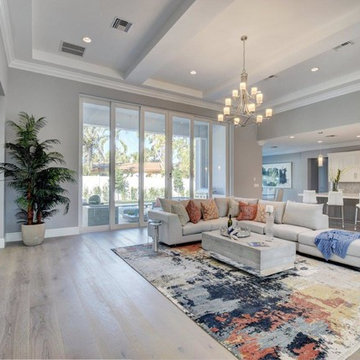
マイアミにある巨大なトランジショナルスタイルのおしゃれなリビング (グレーの壁、淡色無垢フローリング、横長型暖炉、漆喰の暖炉まわり、壁掛け型テレビ、グレーの床) の写真
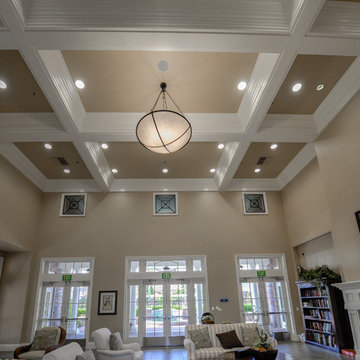
オレンジカウンティにある巨大なトランジショナルスタイルのおしゃれなリビング (茶色い壁、磁器タイルの床、標準型暖炉、漆喰の暖炉まわり、テレビなし) の写真
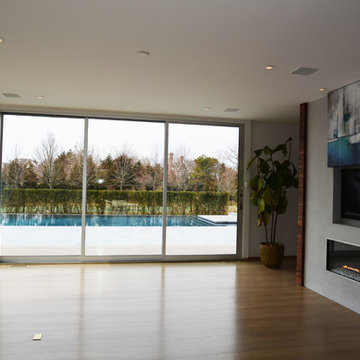
Jason Thomas Architect,
Interiors by Joan Limongello,
Sagaponack Builders
ニューヨークにあるラグジュアリーな巨大なコンテンポラリースタイルのおしゃれなリビング (白い壁、淡色無垢フローリング、両方向型暖炉、漆喰の暖炉まわり、内蔵型テレビ) の写真
ニューヨークにあるラグジュアリーな巨大なコンテンポラリースタイルのおしゃれなリビング (白い壁、淡色無垢フローリング、両方向型暖炉、漆喰の暖炉まわり、内蔵型テレビ) の写真
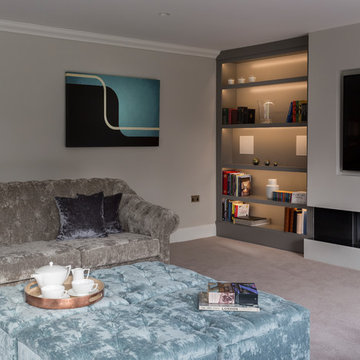
Tony Timmington Photography
A Large yet cosy Living Room providing space to relax, read and socialise. Bespoke upholstered sofas, armchairs and footstools give comfort whilst handmade patterned curtains complete the look.
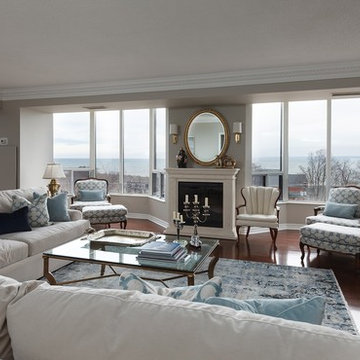
トロントにあるラグジュアリーな巨大なトランジショナルスタイルのおしゃれなリビング (グレーの壁、無垢フローリング、標準型暖炉、漆喰の暖炉まわり、テレビなし、茶色い床) の写真
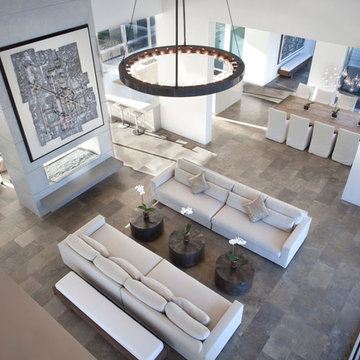
Interior design by Vikki Leftwich, furnishings from Villa Vici || photo: Chad Chenier
ニューオリンズにあるラグジュアリーな巨大なコンテンポラリースタイルのおしゃれなLDK (白い壁、ライムストーンの床、両方向型暖炉、漆喰の暖炉まわり) の写真
ニューオリンズにあるラグジュアリーな巨大なコンテンポラリースタイルのおしゃれなLDK (白い壁、ライムストーンの床、両方向型暖炉、漆喰の暖炉まわり) の写真
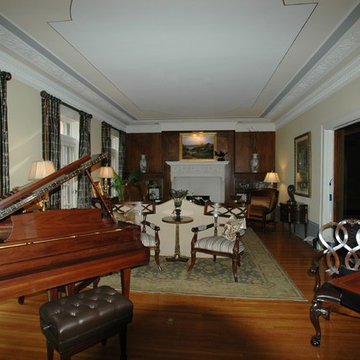
Imagine having a blank white space to work on. This Historic home is transformed into a show place for the Ladue News Show house. A 10' section of the ceiling fell in the day that work was to begin. Even with that set back work was completed and the last accessories were placed the day of the event.
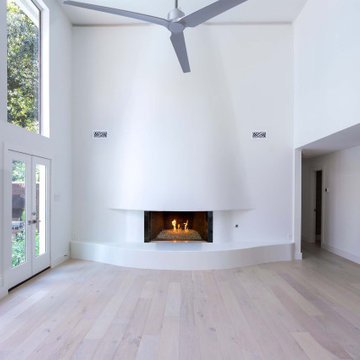
This cust designed fireplace was definitely a challenge. It was flat with two bookcases on each side. We demoed the bookcases and framed the curved structure keeping the existing firebox. We built out the curved hearth with center blocks then added smooth plaster on both the wall and hearth.
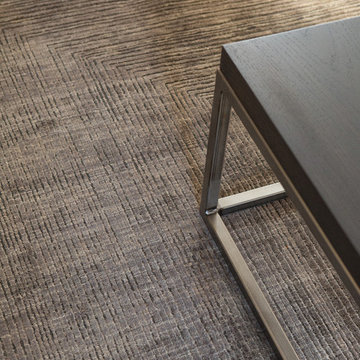
This beautiful showcase home offers a blend of crisp, uncomplicated modern lines and a touch of farmhouse architectural details. The 5,100 square feet single level home with 5 bedrooms, 3 ½ baths with a large vaulted bonus room over the garage is delightfully welcoming.
For more photos of this project visit our website: https://wendyobrienid.com.
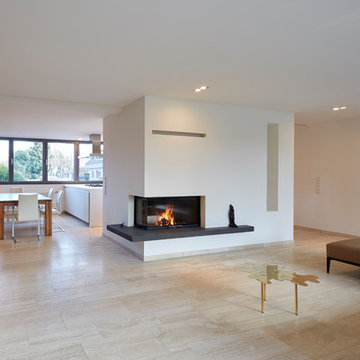
Foto: marcwinkel.de
ケルンにある巨大なコンテンポラリースタイルのおしゃれなLDK (白い壁、トラバーチンの床、コーナー設置型暖炉、漆喰の暖炉まわり、テレビなし、ベージュの床) の写真
ケルンにある巨大なコンテンポラリースタイルのおしゃれなLDK (白い壁、トラバーチンの床、コーナー設置型暖炉、漆喰の暖炉まわり、テレビなし、ベージュの床) の写真
巨大なグレーのリビング (漆喰の暖炉まわり) の写真
1

