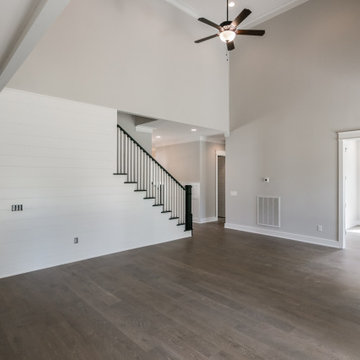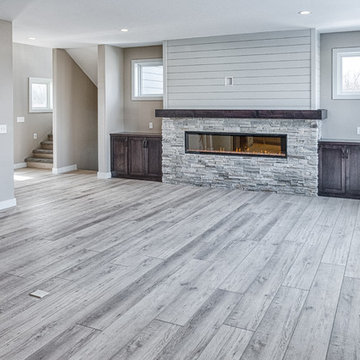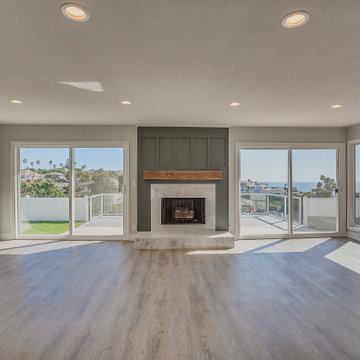グレーのリビング (金属の暖炉まわり、石材の暖炉まわり、クッションフロア) の写真
絞り込み:
資材コスト
並び替え:今日の人気順
写真 1〜20 枚目(全 131 枚)
1/5

エカテリンブルクにあるお手頃価格の小さなコンテンポラリースタイルのおしゃれなリビング (グレーの壁、クッションフロア、金属の暖炉まわり、壁掛け型テレビ、ベージュの床、横長型暖炉、羽目板の壁) の写真
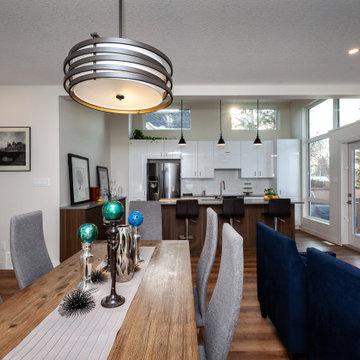
エドモントンにあるお手頃価格の中くらいなコンテンポラリースタイルのおしゃれなLDK (白い壁、クッションフロア、標準型暖炉、金属の暖炉まわり、壁掛け型テレビ、茶色い床、三角天井、壁紙) の写真
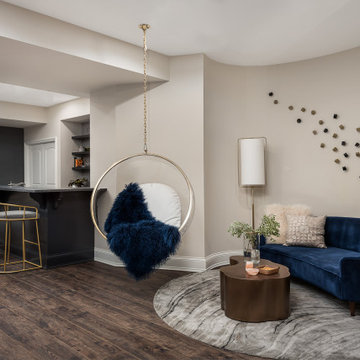
Basement Remodel with multiple areas for work, play and relaxation.
シカゴにある高級な広いトランジショナルスタイルのおしゃれなリビング (グレーの壁、クッションフロア、標準型暖炉、石材の暖炉まわり、茶色い床) の写真
シカゴにある高級な広いトランジショナルスタイルのおしゃれなリビング (グレーの壁、クッションフロア、標準型暖炉、石材の暖炉まわり、茶色い床) の写真
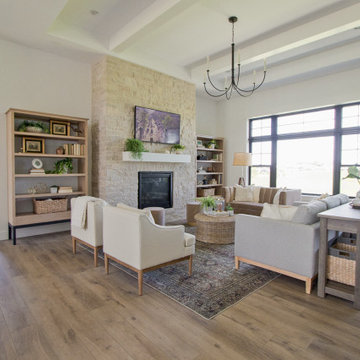
Wood-look LVP from Provenza in color, Finally Mine
他の地域にあるカントリー風のおしゃれなリビング (クッションフロア、標準型暖炉、石材の暖炉まわり、表し梁) の写真
他の地域にあるカントリー風のおしゃれなリビング (クッションフロア、標準型暖炉、石材の暖炉まわり、表し梁) の写真
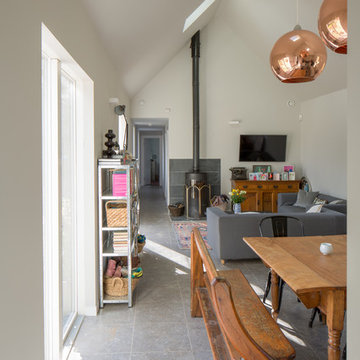
Dining area looking towards living area and bedroom corridor. The space is heated by underfloor heating (powered by an air-source heat pump) and wood burner.
Photo: Charles Barclay Architects
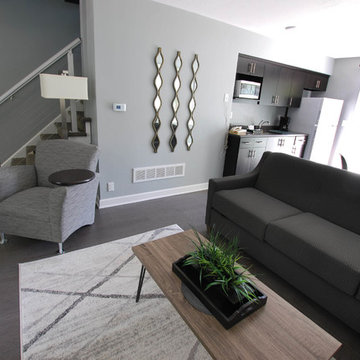
他の地域にあるコンテンポラリースタイルのおしゃれなLDK (青い壁、クッションフロア、標準型暖炉、石材の暖炉まわり、壁掛け型テレビ、グレーの床) の写真
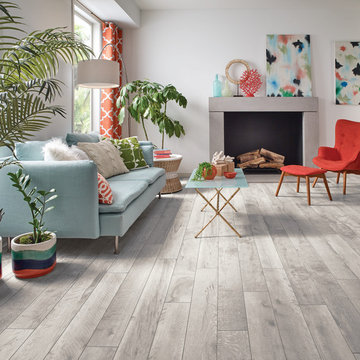
タンパにある中くらいなシャビーシック調のおしゃれなリビング (白い壁、クッションフロア、標準型暖炉、金属の暖炉まわり、テレビなし、ベージュの床) の写真
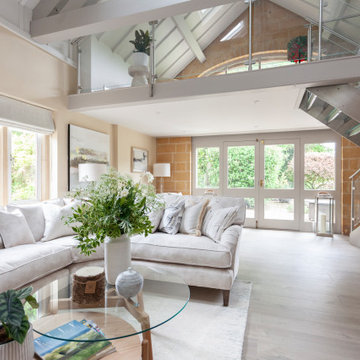
Nested in the beautiful Cotswolds, this converted barn needed a redesign and modernisation to maintain its country-style yet bring a contemporary twist. The whole house was completely redesigned including the open plan kitchen diner, master bedroom, guest bedrooms, hallway, and bathrooms
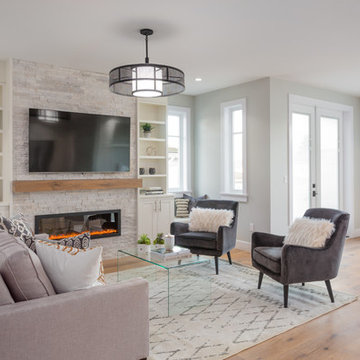
バンクーバーにある高級な中くらいなトランジショナルスタイルのおしゃれなLDK (グレーの壁、クッションフロア、石材の暖炉まわり、壁掛け型テレビ、横長型暖炉、茶色い床) の写真
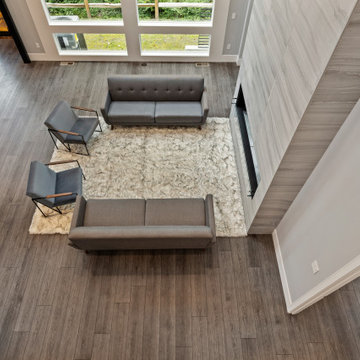
Dark, striking, modern. This dark floor with white wire-brush is sure to make an impact. The Modin Rigid luxury vinyl plank flooring collection is the new standard in resilient flooring. Modin Rigid offers true embossed-in-register texture, creating a surface that is convincing to the eye and to the touch; a low sheen level to ensure a natural look that wears well over time; four-sided enhanced bevels to more accurately emulate the look of real wood floors; wider and longer waterproof planks; an industry-leading wear layer; and a pre-attached underlayment.
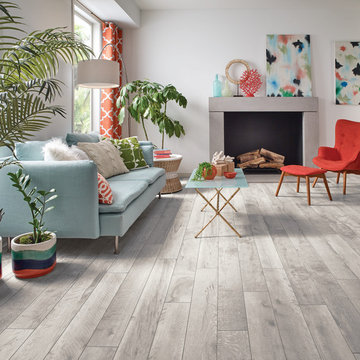
ニューヨークにある高級な広いコンテンポラリースタイルのおしゃれなリビング (白い壁、クッションフロア、標準型暖炉、石材の暖炉まわり、テレビなし、グレーの床) の写真
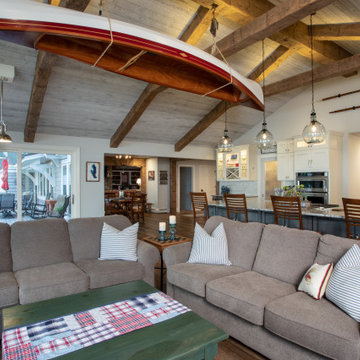
What do you do if you have a lovely cottage on Burt Lake but you want more natural light, more storage space, more bedrooms and more space for serving and entertaining? You remodel of course! We were hired to update the look and feel of the exterior, relocate the kitchen, create an additional suite, update and enlarge bathrooms, create a better flow, increase natural light and convert three season room into part of the living space with a vaulted ceiling. The finished product is stunning and the family will be able to enjoy it for many years to come.
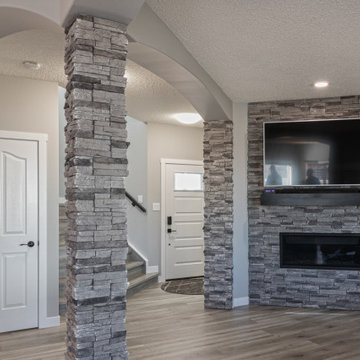
Clients wanted to update and open up their main floor into one large great room that included a nice kitchen an island and dining bar, with a dining nook and family room off to the either side. We also updated all the flooring throughout the home as well as updated their primary bedroom and ensuite.
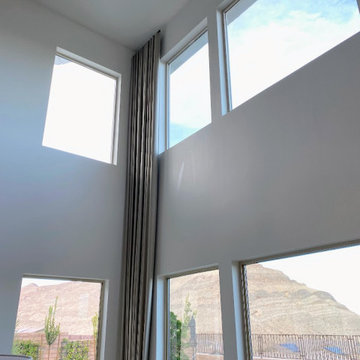
Added 22' long custom, linen-blend, ripple fold, stationary drapes in soft, sandy beige, mounted on black rods.
Function: The drapes improve sound reverberations with their profound amount of sound-absorbing fabric.
Design: Soft, neutral panels contrast gently with the white walls in the space and balance the dramatic floor-to-ceiling fireplace façade. The fabric softens the rigid rectangular windows and draw the eye up to the beautiful, organic chandelier. The soft grey-beige tone of the drapes and the shadows created by the ripple folds echo the mountains outside to draw a subtle connection between the two. Without the drapes, the room was still beautiful, but the top half of the room felt empty. The drapes give just the right visual interest and balance to complement the windows, ceiling, and fireplace without stealing the show.
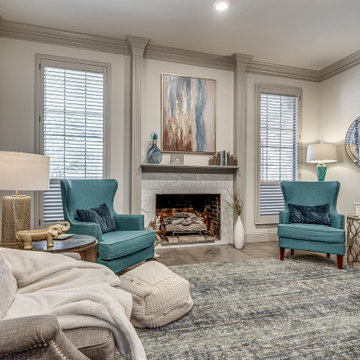
Pops of color and metallic art work draw your eye to the fireplace. This transitional space is great for gathering or lounging.
ダラスにあるおしゃれなリビング (クッションフロア、標準型暖炉、石材の暖炉まわり) の写真
ダラスにあるおしゃれなリビング (クッションフロア、標準型暖炉、石材の暖炉まわり) の写真
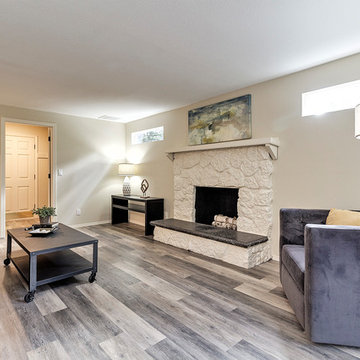
AFTER
Coretec Plus Luxury Vinyl Tile in Blackstone
ポートランドにある広いトラディショナルスタイルのおしゃれなリビング (ベージュの壁、クッションフロア、標準型暖炉、石材の暖炉まわり、茶色い床) の写真
ポートランドにある広いトラディショナルスタイルのおしゃれなリビング (ベージュの壁、クッションフロア、標準型暖炉、石材の暖炉まわり、茶色い床) の写真
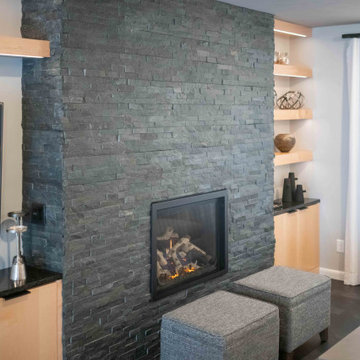
This 1950's home was chopped up with the segmented rooms of the period. The front of the house had two living spaces, separated by a wall with a door opening, and the long-skinny hearth area was difficult to arrange. The kitchen had been remodeled at some point, but was still dated. The homeowners wanted more space, more light, and more MODERN. So we delivered.
We knocked out the walls and added a beam to open up the three spaces. Luxury vinyl tile in a warm, matte black set the base for the space, with light grey walls and a mid-grey ceiling. The fireplace was totally revamped and clad in cut-face black stone.
Cabinetry and built-ins in clear-coated maple add the mid-century vibe, as does the furnishings. And the geometric backsplash was the starting inspiration for everything.
We'll let you just peruse the photos, with before photos at the end, to see just how dramatic the results were!
グレーのリビング (金属の暖炉まわり、石材の暖炉まわり、クッションフロア) の写真
1
