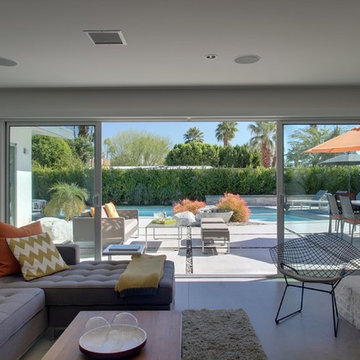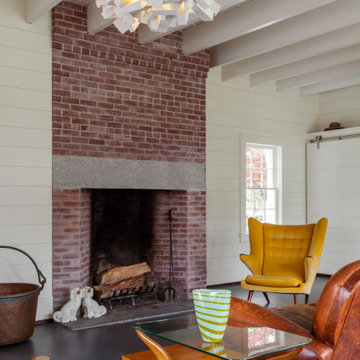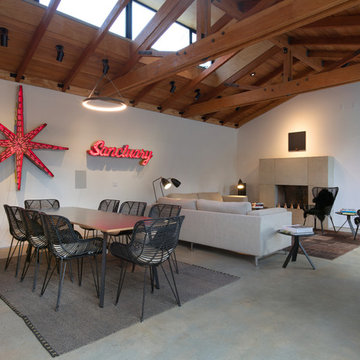グレーのリビング (レンガの暖炉まわり、タイルの暖炉まわり、コンクリートの床) の写真
絞り込み:
資材コスト
並び替え:今日の人気順
写真 1〜20 枚目(全 76 枚)
1/5

Photograph by Art Gray
ロサンゼルスにある中くらいなモダンスタイルのおしゃれなLDK (ライブラリー、白い壁、コンクリートの床、標準型暖炉、タイルの暖炉まわり、テレビなし、グレーの床、ガラス張り) の写真
ロサンゼルスにある中くらいなモダンスタイルのおしゃれなLDK (ライブラリー、白い壁、コンクリートの床、標準型暖炉、タイルの暖炉まわり、テレビなし、グレーの床、ガラス張り) の写真
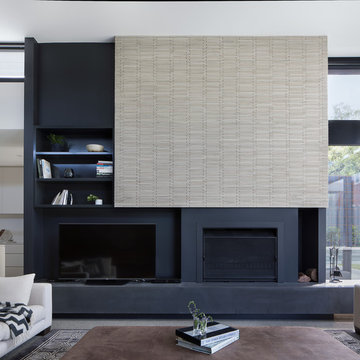
Superb Japanese tiles clad the fireplace with black gloss shelving against matt wall finishes displays a confidence in the implicit beauty of the simplicity.
Photography: Tatjana Plitt
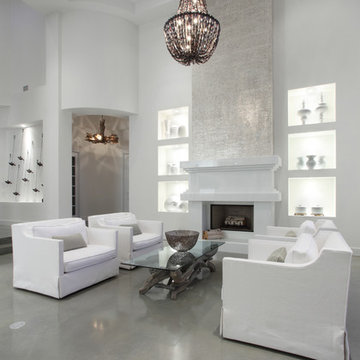
Designed By Jill E. Jones
Brown's Interior Design
Boca Raton, FL
マイアミにある広いモダンスタイルのおしゃれな応接間 (白い壁、コンクリートの床、標準型暖炉、タイルの暖炉まわり、テレビなし) の写真
マイアミにある広いモダンスタイルのおしゃれな応接間 (白い壁、コンクリートの床、標準型暖炉、タイルの暖炉まわり、テレビなし) の写真
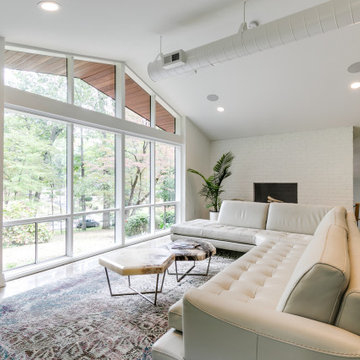
リッチモンドにある中くらいなミッドセンチュリースタイルのおしゃれなLDK (白い壁、コンクリートの床、標準型暖炉、レンガの暖炉まわり、壁掛け型テレビ、ベージュの床、三角天井、レンガ壁、白い天井) の写真
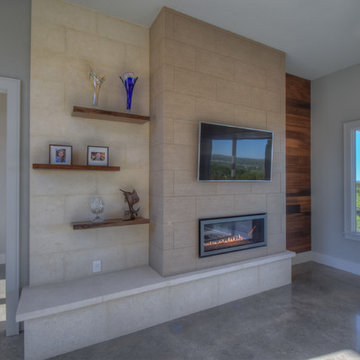
Kelly Cauble
オースティンにある中くらいなコンテンポラリースタイルのおしゃれなLDK (グレーの壁、コンクリートの床、標準型暖炉、タイルの暖炉まわり、壁掛け型テレビ) の写真
オースティンにある中くらいなコンテンポラリースタイルのおしゃれなLDK (グレーの壁、コンクリートの床、標準型暖炉、タイルの暖炉まわり、壁掛け型テレビ) の写真

Gorgeous Modern Waterfront home with concrete floors,
walls of glass, open layout, glass stairs,
ワシントンD.C.にある高級な広いコンテンポラリースタイルのおしゃれなリビング (白い壁、コンクリートの床、標準型暖炉、タイルの暖炉まわり、テレビなし、グレーの床) の写真
ワシントンD.C.にある高級な広いコンテンポラリースタイルのおしゃれなリビング (白い壁、コンクリートの床、標準型暖炉、タイルの暖炉まわり、テレビなし、グレーの床) の写真
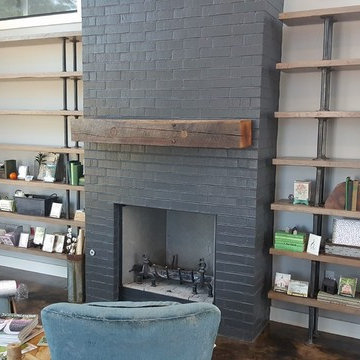
サンディエゴにあるお手頃価格の中くらいなラスティックスタイルのおしゃれな独立型リビング (白い壁、コンクリートの床、標準型暖炉、レンガの暖炉まわり、テレビなし、茶色い床) の写真
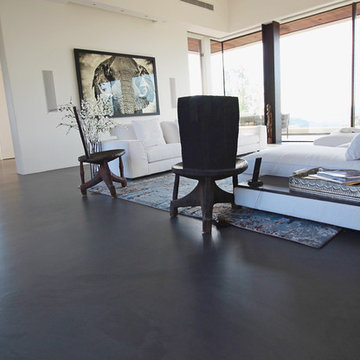
Residential Interior Floor
Size: 2,500 square feet
Installation: TC Interior
サンディエゴにある広いコンテンポラリースタイルのおしゃれなリビング (コンクリートの床、標準型暖炉、タイルの暖炉まわり、白い壁、テレビなし、グレーの床) の写真
サンディエゴにある広いコンテンポラリースタイルのおしゃれなリビング (コンクリートの床、標準型暖炉、タイルの暖炉まわり、白い壁、テレビなし、グレーの床) の写真
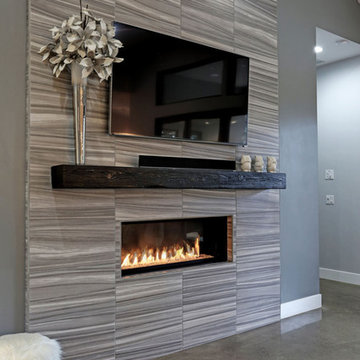
tv over fireplace
サクラメントにあるお手頃価格の中くらいなコンテンポラリースタイルのおしゃれなLDK (グレーの壁、コンクリートの床、標準型暖炉、タイルの暖炉まわり、壁掛け型テレビ、グレーの床) の写真
サクラメントにあるお手頃価格の中くらいなコンテンポラリースタイルのおしゃれなLDK (グレーの壁、コンクリートの床、標準型暖炉、タイルの暖炉まわり、壁掛け型テレビ、グレーの床) の写真

他の地域にあるインダストリアルスタイルのおしゃれなLDK (コンクリートの床、薪ストーブ、タイルの暖炉まわり、テレビなし、グレーの床、レンガ壁、黒い天井、ルーバー天井) の写真

Stephen Fiddes
ポートランドにある高級な広いコンテンポラリースタイルのおしゃれなリビング (マルチカラーの壁、コンクリートの床、コーナー設置型暖炉、タイルの暖炉まわり、壁掛け型テレビ、グレーの床) の写真
ポートランドにある高級な広いコンテンポラリースタイルのおしゃれなリビング (マルチカラーの壁、コンクリートの床、コーナー設置型暖炉、タイルの暖炉まわり、壁掛け型テレビ、グレーの床) の写真
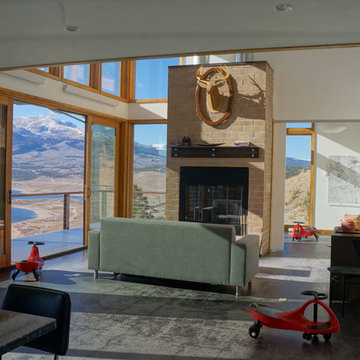
This 2,000 square foot vacation home is located in the rocky mountains. The home was designed for thermal efficiency and to maximize flexibility of space. Sliding panels convert the two bedroom home into 5 separate sleeping areas at night, and back into larger living spaces during the day. The structure is constructed of SIPs (structurally insulated panels). The glass walls, window placement, large overhangs, sunshade and concrete floors are designed to take advantage of passive solar heating and cooling, while the masonry thermal mass heats and cools the home at night.
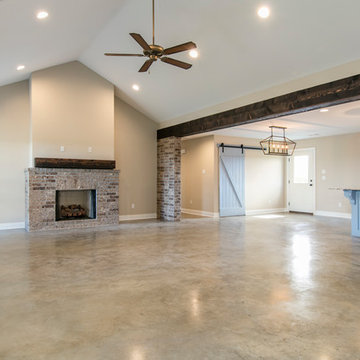
ニューオリンズにある中くらいなトランジショナルスタイルのおしゃれなリビング (ベージュの壁、テレビなし、コンクリートの床、標準型暖炉、レンガの暖炉まわり、ベージュの床) の写真
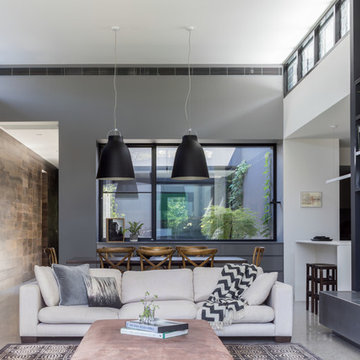
The timber floorboards lining the Entry Hallway are continued along the spine of the home, cleverly concealing abundant storage and providing a decidedly warm textured backdrop. Ever practical polished concrete floors with in-slab hydronic heating; bluestone hearth and Japanese tiles complete the highly tactile elements of this design. The considered use of 2 pack painted cabinetry in grey tones highlight the lush greenery of the courtyard.
Photography: Tatjana Plitt
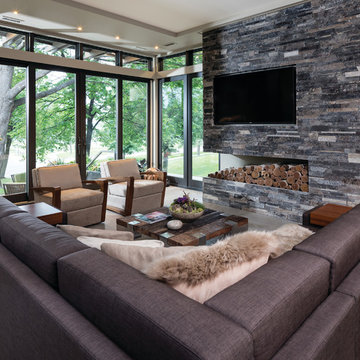
Fully integrated into its elevated home site, this modern residence offers a unique combination of privacy from adjacent homes. The home’s graceful contemporary exterior features natural stone, corten steel, wood and glass — all in perfect alignment with the site. The design goal was to take full advantage of the views of Lake Calhoun that sits within the city of Minneapolis by providing homeowners with expansive walls of Integrity Wood-Ultrex® windows. With a small footprint and open design, stunning views are present in every room, making the stylish windows a huge focal point of the home.
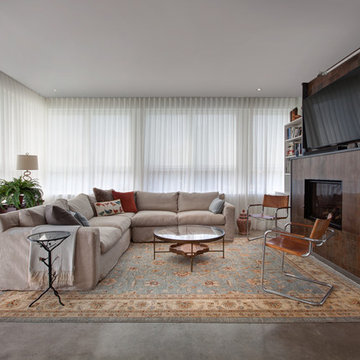
Simon Tanenbaum
トロントにある高級な中くらいなエクレクティックスタイルのおしゃれなリビング (白い壁、コンクリートの床、横長型暖炉、タイルの暖炉まわり、壁掛け型テレビ、グレーの床) の写真
トロントにある高級な中くらいなエクレクティックスタイルのおしゃれなリビング (白い壁、コンクリートの床、横長型暖炉、タイルの暖炉まわり、壁掛け型テレビ、グレーの床) の写真
グレーのリビング (レンガの暖炉まわり、タイルの暖炉まわり、コンクリートの床) の写真
1

