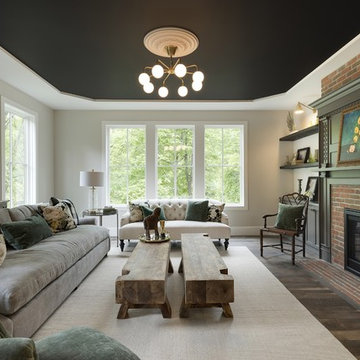グレーのリビング (レンガの暖炉まわり、積石の暖炉まわり、茶色い床) の写真
絞り込み:
資材コスト
並び替え:今日の人気順
写真 1〜20 枚目(全 599 枚)
1/5

シドニーにあるカントリー風のおしゃれなLDK (白い壁、無垢フローリング、標準型暖炉、レンガの暖炉まわり、壁掛け型テレビ、茶色い床、表し梁、三角天井) の写真

The original double-sided fireplace anchors and connects the living and dining spaces. The owner’s carefully selected modern furnishings are arranged on a new hardwood floor. Photo Credit: Dale Lang

フェニックスにあるラグジュアリーなトランジショナルスタイルのおしゃれなLDK (白い壁、無垢フローリング、標準型暖炉、レンガの暖炉まわり、壁掛け型テレビ、茶色い床、表し梁) の写真
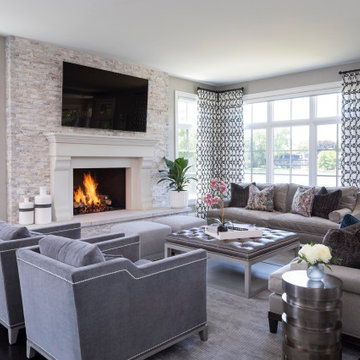
Martha O'Hara Interiors, Interior Design & Photo Styling
Please Note: All “related,” “similar,” and “sponsored” products tagged or listed by Houzz are not actual products pictured. They have not been approved by Martha O’Hara Interiors nor any of the professionals credited. For information about our work, please contact design@oharainteriors.com.
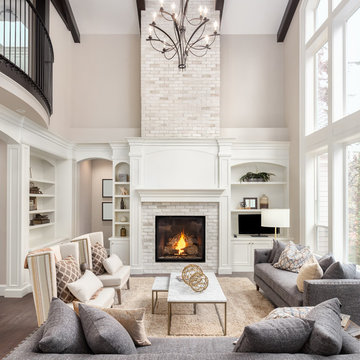
トロントにあるトランジショナルスタイルのおしゃれな独立型リビング (グレーの壁、濃色無垢フローリング、標準型暖炉、レンガの暖炉まわり、茶色い床、グレーとクリーム色) の写真
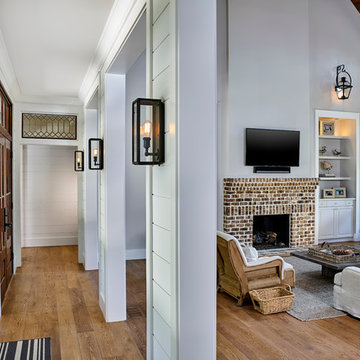
Lisa Carroll
アトランタにあるラグジュアリーな広いカントリー風のおしゃれなLDK (グレーの壁、淡色無垢フローリング、標準型暖炉、レンガの暖炉まわり、壁掛け型テレビ、茶色い床) の写真
アトランタにあるラグジュアリーな広いカントリー風のおしゃれなLDK (グレーの壁、淡色無垢フローリング、標準型暖炉、レンガの暖炉まわり、壁掛け型テレビ、茶色い床) の写真
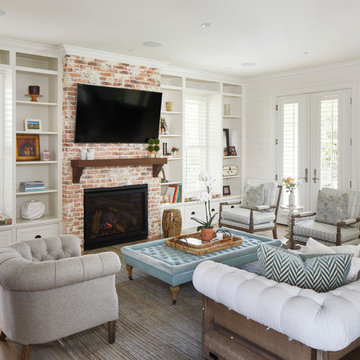
Woodmont Ave. Residence Living Room. Construction by RisherMartin Fine Homes. Photography by Andrea Calo. Landscaping by West Shop Design.
オースティンにある広いカントリー風のおしゃれなLDK (白い壁、標準型暖炉、レンガの暖炉まわり、壁掛け型テレビ、無垢フローリング、茶色い床、窓際ベンチ) の写真
オースティンにある広いカントリー風のおしゃれなLDK (白い壁、標準型暖炉、レンガの暖炉まわり、壁掛け型テレビ、無垢フローリング、茶色い床、窓際ベンチ) の写真
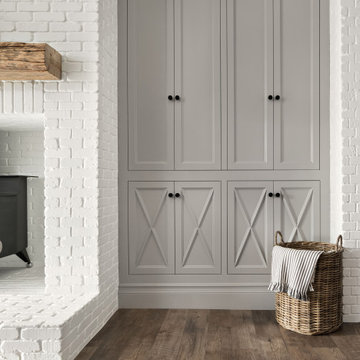
Grey cabinets with black pulls are a staple in farmhouse design, but adding the X front to the lower cabinets adds visual interest and dimension.
ソルトレイクシティにある広いカントリー風のおしゃれなLDK (白い壁、無垢フローリング、薪ストーブ、レンガの暖炉まわり、茶色い床、レンガ壁) の写真
ソルトレイクシティにある広いカントリー風のおしゃれなLDK (白い壁、無垢フローリング、薪ストーブ、レンガの暖炉まわり、茶色い床、レンガ壁) の写真

アトランタにある広いインダストリアルスタイルのおしゃれなLDK (ベージュの壁、無垢フローリング、標準型暖炉、積石の暖炉まわり、壁掛け型テレビ、茶色い床、三角天井) の写真
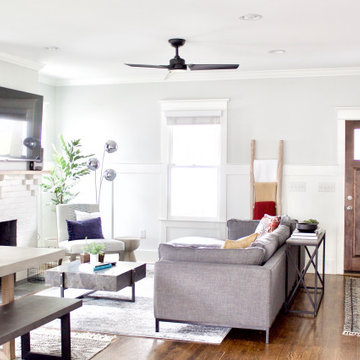
A contemporary craftsman East Nashville living room featuring a white brick fireplace accented by pops of blue, red, and yellow decor. Interior Designer & Photography: design by Christina Perry
design by Christina Perry | Interior Design
Nashville, TN 37214
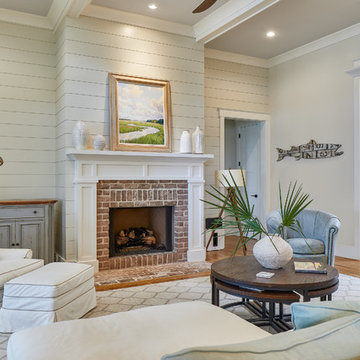
チャールストンにある高級な広いビーチスタイルのおしゃれなLDK (グレーの壁、淡色無垢フローリング、標準型暖炉、レンガの暖炉まわり、テレビなし、茶色い床) の写真
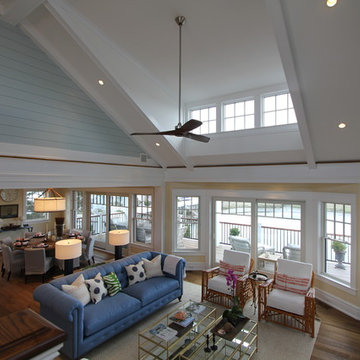
Todd Tully Danner, AIA
フィラデルフィアにあるラグジュアリーな広いビーチスタイルのおしゃれなリビング (ベージュの壁、無垢フローリング、標準型暖炉、レンガの暖炉まわり、壁掛け型テレビ、茶色い床) の写真
フィラデルフィアにあるラグジュアリーな広いビーチスタイルのおしゃれなリビング (ベージュの壁、無垢フローリング、標準型暖炉、レンガの暖炉まわり、壁掛け型テレビ、茶色い床) の写真

Modern farmhouse living room featuring beamed, vaulted ceiling with storefront black aluminum windows.
他の地域にある高級な広いカントリー風のおしゃれなLDK (セラミックタイルの床、標準型暖炉、レンガの暖炉まわり、茶色い床、三角天井、塗装板張りの壁) の写真
他の地域にある高級な広いカントリー風のおしゃれなLDK (セラミックタイルの床、標準型暖炉、レンガの暖炉まわり、茶色い床、三角天井、塗装板張りの壁) の写真
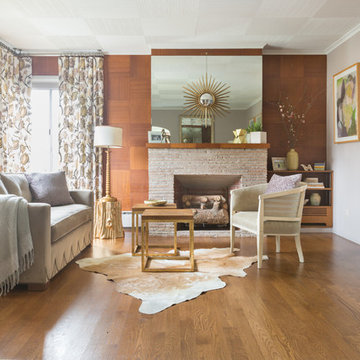
The mid-century modern living room features a fireplace original to the home, walnut veneer paneling and walnut flooring. Vintage pieces, such as the white arm chair and starburst mirror, are mixed in with more modern finds like the ivory faux shagreen side table, hair on hide rug and gold accent tables.
Photographer: Lauren Edith Andersen

グランドラピッズにあるモダンスタイルのおしゃれなLDK (白い壁、無垢フローリング、標準型暖炉、積石の暖炉まわり、茶色い床、板張り天井、板張り壁) の写真

The floor plan of this beautiful Victorian flat remained largely unchanged since 1890 – making modern living a challenge. With support from our engineering team, the floor plan of the main living space was opened to not only connect the kitchen and the living room but also add a dedicated dining area.
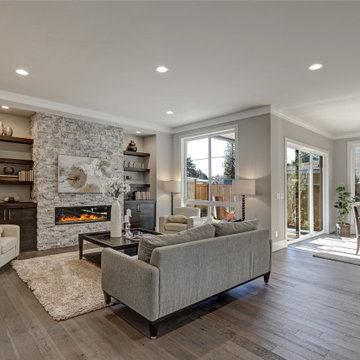
オレンジカウンティにあるトランジショナルスタイルのおしゃれなLDK (グレーの壁、濃色無垢フローリング、横長型暖炉、積石の暖炉まわり、茶色い床) の写真
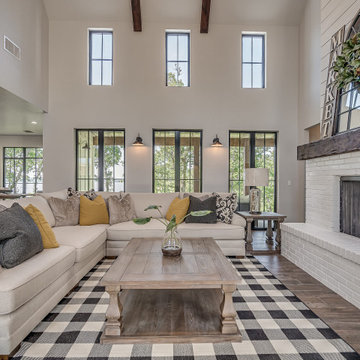
Modern farmhouse living room featuring beamed, vaulted ceiling with storefront black aluminum windows.
他の地域にある高級な広いカントリー風のおしゃれなLDK (セラミックタイルの床、標準型暖炉、レンガの暖炉まわり、茶色い床、三角天井、塗装板張りの壁) の写真
他の地域にある高級な広いカントリー風のおしゃれなLDK (セラミックタイルの床、標準型暖炉、レンガの暖炉まわり、茶色い床、三角天井、塗装板張りの壁) の写真
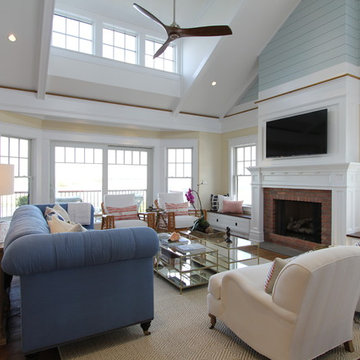
Todd Tully Danner, AIA
フィラデルフィアにあるラグジュアリーな広いビーチスタイルのおしゃれなリビング (ベージュの壁、無垢フローリング、標準型暖炉、レンガの暖炉まわり、壁掛け型テレビ、茶色い床) の写真
フィラデルフィアにあるラグジュアリーな広いビーチスタイルのおしゃれなリビング (ベージュの壁、無垢フローリング、標準型暖炉、レンガの暖炉まわり、壁掛け型テレビ、茶色い床) の写真
グレーのリビング (レンガの暖炉まわり、積石の暖炉まわり、茶色い床) の写真
1
