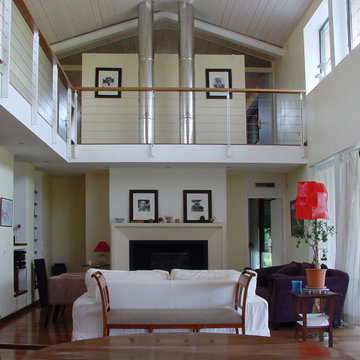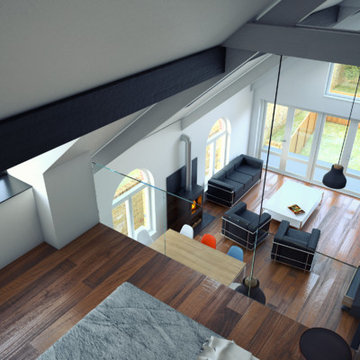巨大なグレーのリビング (薪ストーブ) の写真
絞り込み:
資材コスト
並び替え:今日の人気順
写真 1〜20 枚目(全 38 枚)
1/4
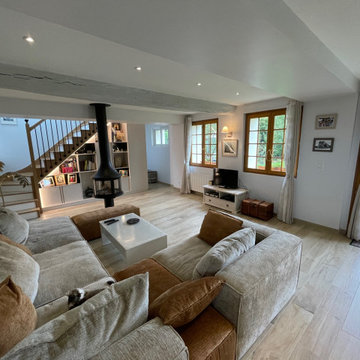
Salon/séjour entièrement refait après avoir supprimé 2 murs porteurs, isoler les murs, changer le sol, supprimer et remplacer la cheminée par un poêle à bois suédois, remplacer l'escalier béton par un escalier en chêne sur mesure et une bibliothèque sous escalier et mise en peinture des murs
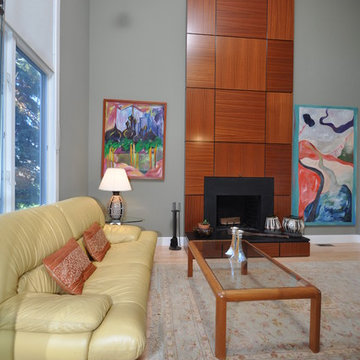
From design to construction implementation, this remodeling project will leave you amazed.Need your whole house remodeled? Look no further than this impressive project. An extraordinary blend of contemporary and classic design will leave your friends and family breathless as they step from one room to the other.
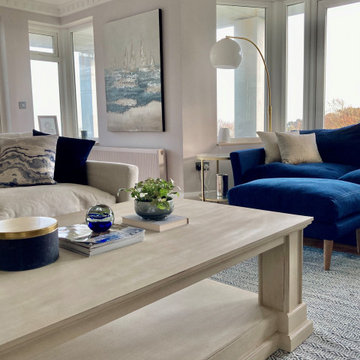
Coastal living space combining natural muted hues with pops of deep blues and golds, carrying the coastal cliff views from the outside continuing through to the inside of this beautiful property.
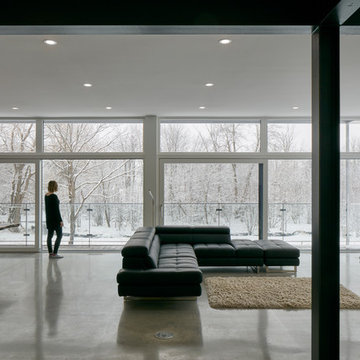
The client’s brief was to create a space reminiscent of their beloved downtown Chicago industrial loft, in a rural farm setting, while incorporating their unique collection of vintage and architectural salvage. The result is a custom designed space that blends life on the farm with an industrial sensibility.
The new house is located on approximately the same footprint as the original farm house on the property. Barely visible from the road due to the protection of conifer trees and a long driveway, the house sits on the edge of a field with views of the neighbouring 60 acre farm and creek that runs along the length of the property.
The main level open living space is conceived as a transparent social hub for viewing the landscape. Large sliding glass doors create strong visual connections with an adjacent barn on one end and a mature black walnut tree on the other.
The house is situated to optimize views, while at the same time protecting occupants from blazing summer sun and stiff winter winds. The wall to wall sliding doors on the south side of the main living space provide expansive views to the creek, and allow for breezes to flow throughout. The wrap around aluminum louvered sun shade tempers the sun.
The subdued exterior material palette is defined by horizontal wood siding, standing seam metal roofing and large format polished concrete blocks.
The interiors were driven by the owners’ desire to have a home that would properly feature their unique vintage collection, and yet have a modern open layout. Polished concrete floors and steel beams on the main level set the industrial tone and are paired with a stainless steel island counter top, backsplash and industrial range hood in the kitchen. An old drinking fountain is built-in to the mudroom millwork, carefully restored bi-parting doors frame the library entrance, and a vibrant antique stained glass panel is set into the foyer wall allowing diffused coloured light to spill into the hallway. Upstairs, refurbished claw foot tubs are situated to view the landscape.
The double height library with mezzanine serves as a prominent feature and quiet retreat for the residents. The white oak millwork exquisitely displays the homeowners’ vast collection of books and manuscripts. The material palette is complemented by steel counter tops, stainless steel ladder hardware and matte black metal mezzanine guards. The stairs carry the same language, with white oak open risers and stainless steel woven wire mesh panels set into a matte black steel frame.
The overall effect is a truly sublime blend of an industrial modern aesthetic punctuated by personal elements of the owners’ storied life.
Photography: James Brittain
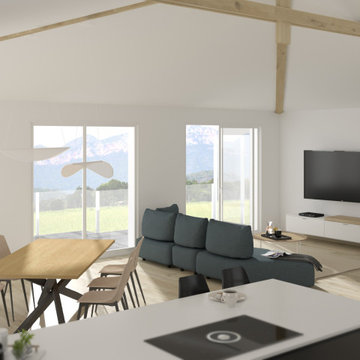
Moderno open space di 60 mq con zona relax e cucina a vista - Render fotorealistico del progetto
ミラノにある巨大な北欧スタイルのおしゃれなLDK (白い壁、淡色無垢フローリング、薪ストーブ、金属の暖炉まわり、壁掛け型テレビ、ベージュの床、表し梁、白い天井) の写真
ミラノにある巨大な北欧スタイルのおしゃれなLDK (白い壁、淡色無垢フローリング、薪ストーブ、金属の暖炉まわり、壁掛け型テレビ、ベージュの床、表し梁、白い天井) の写真
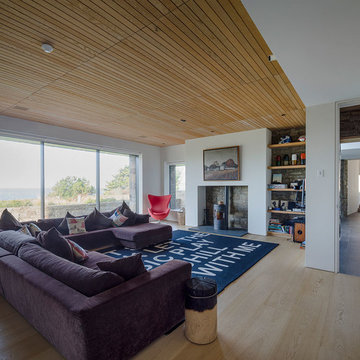
デヴォンにある高級な巨大なビーチスタイルのおしゃれなリビング (白い壁、ラミネートの床、薪ストーブ、レンガの暖炉まわり、据え置き型テレビ、茶色い床) の写真
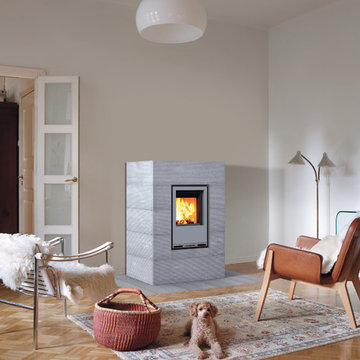
HIISI 1: A favourite with interior designers, the Hiisi fireplace brings soapstone into the 21st century. The compact design and uncluttered lines make the Hiisi ideal for the modern home. The elegantly simple look of the fireplace even extends to having no visible air intakes or sweeping hatches.
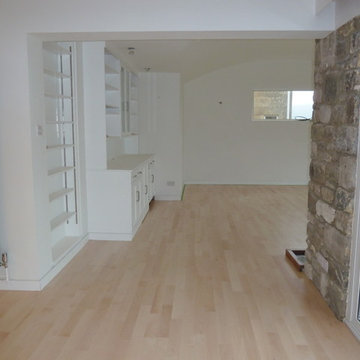
Paul Weaver
他の地域にある巨大なモダンスタイルのおしゃれなLDK (淡色無垢フローリング、薪ストーブ、石材の暖炉まわり) の写真
他の地域にある巨大なモダンスタイルのおしゃれなLDK (淡色無垢フローリング、薪ストーブ、石材の暖炉まわり) の写真
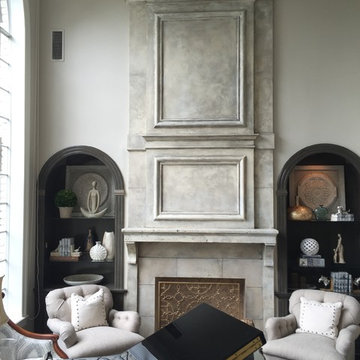
Custom build fireplace and mantle.
ヒューストンにある高級な巨大なトランジショナルスタイルのおしゃれな応接間 (グレーの壁、無垢フローリング、薪ストーブ、木材の暖炉まわり) の写真
ヒューストンにある高級な巨大なトランジショナルスタイルのおしゃれな応接間 (グレーの壁、無垢フローリング、薪ストーブ、木材の暖炉まわり) の写真
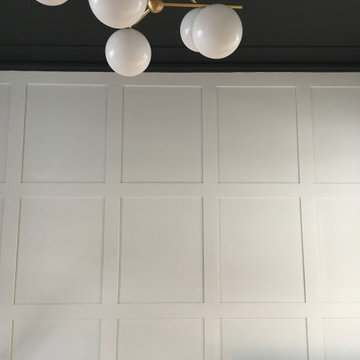
Living room with bespoke panelled walls designed by My-Studio Ltd. Ceiling painted in Little Greene Soft Black.
ロンドンにある高級な巨大なコンテンポラリースタイルのおしゃれな独立型リビング (ライブラリー、グレーの壁、無垢フローリング、薪ストーブ、木材の暖炉まわり、埋込式メディアウォール、茶色い床、グレーと黒) の写真
ロンドンにある高級な巨大なコンテンポラリースタイルのおしゃれな独立型リビング (ライブラリー、グレーの壁、無垢フローリング、薪ストーブ、木材の暖炉まわり、埋込式メディアウォール、茶色い床、グレーと黒) の写真
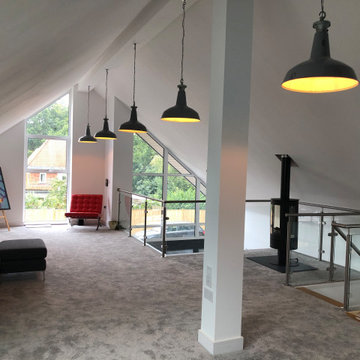
The space is 80 sqm and 32 ft long. The client wished to use traditional lighting - in this case 18" vintage Benjamin pendant lights - in a contemporary setting.
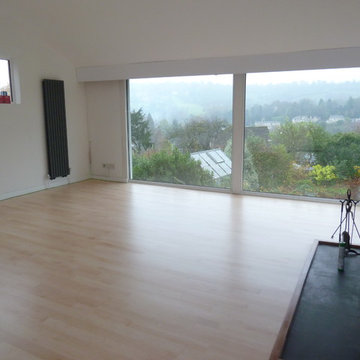
Paul Weaver
他の地域にある巨大なモダンスタイルのおしゃれなLDK (淡色無垢フローリング、薪ストーブ、石材の暖炉まわり) の写真
他の地域にある巨大なモダンスタイルのおしゃれなLDK (淡色無垢フローリング、薪ストーブ、石材の暖炉まわり) の写真
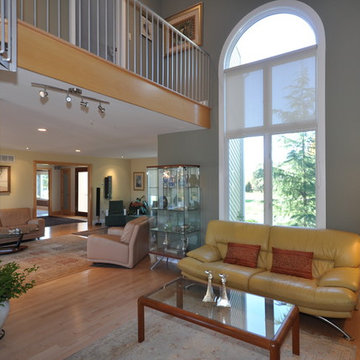
From design to construction implementation, this remodeling project will leave you amazed.Need your whole house remodeled? Look no further than this impressive project. An extraordinary blend of contemporary and classic design will leave your friends and family breathless as they step from one room to the other.
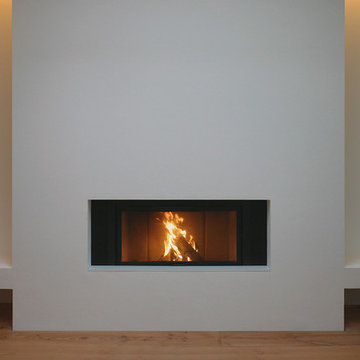
ハノーファーにある高級な巨大なコンテンポラリースタイルのおしゃれなLDK (ライブラリー、白い壁、濃色無垢フローリング、薪ストーブ、漆喰の暖炉まわり、テレビなし、ベージュの床) の写真
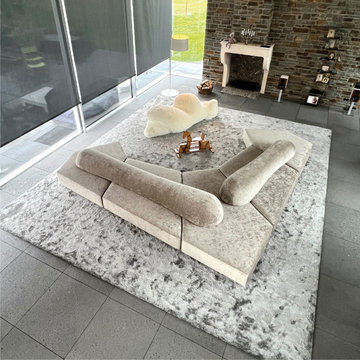
Ursprünglich wollte der Kunde 'nur' ein einfaches Sofa. Nach unserer Beratung wurde es ein von allen Seiten zugängliches Sofa inkl. Eisbär und einem extra angefertigten 30 qm Teppich. Die Teppiche können aus unseren verschiedenen Materialen und über 500 verschiedenen Farben individuell angefertigt werden.
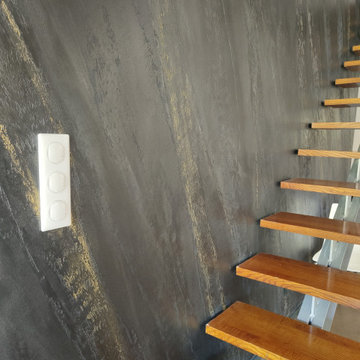
Conseils sur le style décoratif à adopter pour cette maison : réalisation d'une planche d'ambiance, recherches de revêtements muraux et de couleurs.
Réalisation du plan d'aménagement en fonction du mobilier existant des clients.
Recherche de luminaires pour habiller la hauteur sous plafond de 8m.
Mise en relation avec nos artisans partenaires : peintre, électricien et carreleur.
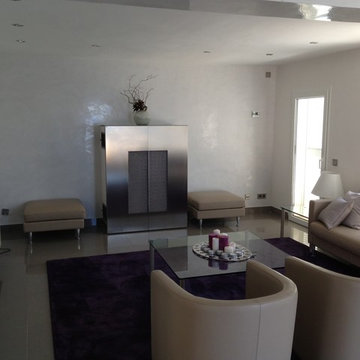
Dipl. - Ing. Architekt Theo Stecher
マヨルカ島にある高級な巨大な地中海スタイルのおしゃれなリビング (白い壁、大理石の床、薪ストーブ、金属の暖炉まわり、据え置き型テレビ、ベージュの床) の写真
マヨルカ島にある高級な巨大な地中海スタイルのおしゃれなリビング (白い壁、大理石の床、薪ストーブ、金属の暖炉まわり、据え置き型テレビ、ベージュの床) の写真
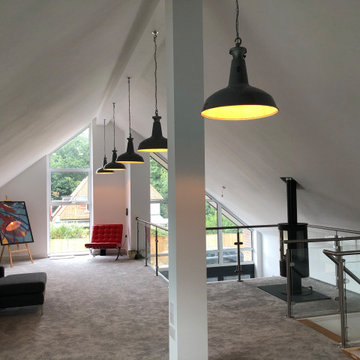
The space is 80 sqm and 32 ft long. The client wished to use traditional lighting - in this case 18" vintage Benjamin pendant lights - in a contemporary setting.
巨大なグレーのリビング (薪ストーブ) の写真
1
