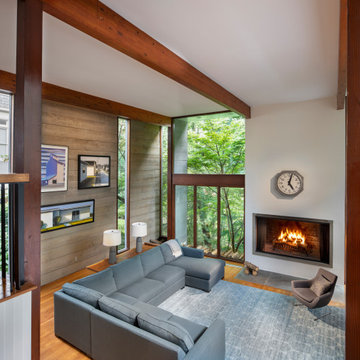グレーのリビングロフト (標準型暖炉、金属の暖炉まわり) の写真
絞り込み:
資材コスト
並び替え:今日の人気順
写真 1〜20 枚目(全 31 枚)
1/5

From architecture to finishing touches, this Napa Valley home exudes elegance, sophistication and rustic charm.
The living room exudes a cozy charm with the center ridge beam and fireplace mantle featuring rustic wood elements. Wood flooring further enhances the inviting ambience.
---
Project by Douglah Designs. Their Lafayette-based design-build studio serves San Francisco's East Bay areas, including Orinda, Moraga, Walnut Creek, Danville, Alamo Oaks, Diablo, Dublin, Pleasanton, Berkeley, Oakland, and Piedmont.
For more about Douglah Designs, see here: http://douglahdesigns.com/
To learn more about this project, see here: https://douglahdesigns.com/featured-portfolio/napa-valley-wine-country-home-design/
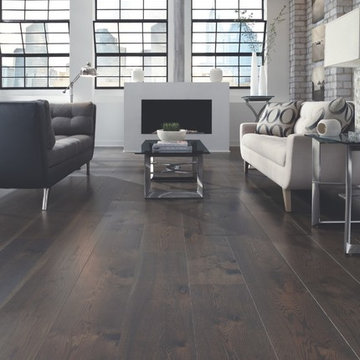
ニューヨークにある高級な広いモダンスタイルのおしゃれなリビングロフト (グレーの壁、濃色無垢フローリング、標準型暖炉、金属の暖炉まわり、テレビなし) の写真
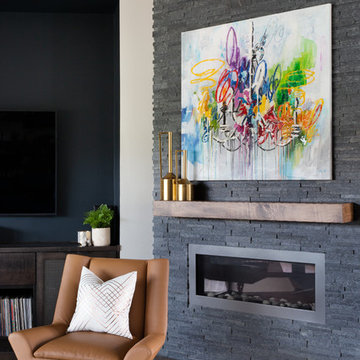
We infused jewel tones and fun art into this Austin home.
Project designed by Sara Barney’s Austin interior design studio BANDD DESIGN. They serve the entire Austin area and its surrounding towns, with an emphasis on Round Rock, Lake Travis, West Lake Hills, and Tarrytown.
For more about BANDD DESIGN, click here: https://bandddesign.com/
To learn more about this project, click here: https://bandddesign.com/austin-artistic-home/
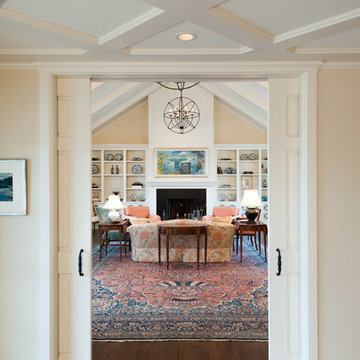
Orono Remodel
Cape Cod on the Lake
Aulik Design Build
www.AulikDesignBuild.com
ミネアポリスにあるラグジュアリーな広いトラディショナルスタイルのおしゃれなリビング (白い壁、無垢フローリング、標準型暖炉、金属の暖炉まわり、テレビなし) の写真
ミネアポリスにあるラグジュアリーな広いトラディショナルスタイルのおしゃれなリビング (白い壁、無垢フローリング、標準型暖炉、金属の暖炉まわり、テレビなし) の写真
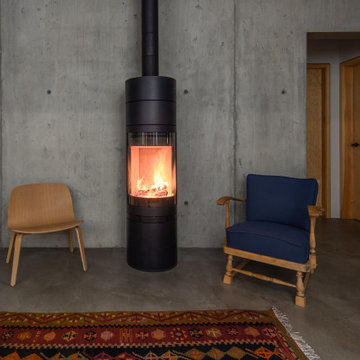
Das Heizsystem basiert auf einer Tiefensonden-Wärmepumpe und sorgt somit zusätzlich zum Kaminofen für ein möglichst autarkes Energiekonzept.
ベルリンにある巨大な北欧スタイルのおしゃれなリビングロフト (コンクリートの床、標準型暖炉、金属の暖炉まわり、グレーの床) の写真
ベルリンにある巨大な北欧スタイルのおしゃれなリビングロフト (コンクリートの床、標準型暖炉、金属の暖炉まわり、グレーの床) の写真
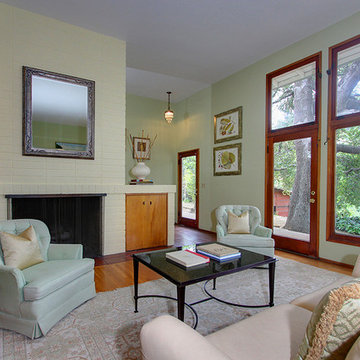
We took advantage of the large floor-to-ceiling windows in this living room design. To keep the look light and airy, we integrated light fabrics, and white brick fireplace surround, and a gorgeous off-white area rug. We had one contrasting feature that takes front and center stage - the sleek black coffee table. Together, we were able to highlight the brightness of the living room but add in some subtle contrast and texture.
Project designed by Courtney Thomas Design in La Cañada. Serving Pasadena, Glendale, Monrovia, San Marino, Sierra Madre, South Pasadena, and Altadena.
For more about Courtney Thomas Design, click here: https://www.courtneythomasdesign.com/
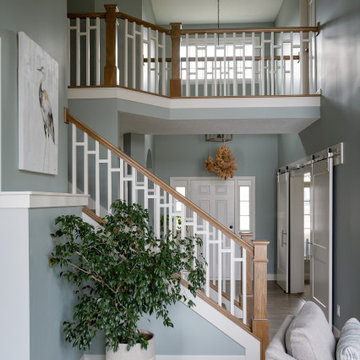
Our studio fully renovated this Eagle Creek home using a soothing palette and thoughtful decor to create a luxurious, relaxing ambience. The kitchen was upgraded with clean white appliances and sleek gray cabinets to contrast with the natural look of granite countertops and a wood grain island. A classic tiled backsplash adds elegance to the space. In the living room, our designers structurally redesigned the stairwell to improve the use of available space and added a geometric railing for a touch of grandeur. A white-trimmed fireplace pops against the soothing gray furnishings, adding sophistication to the comfortable room. Tucked behind sliding barn doors is a lovely, private space with an upright piano, nature-inspired decor, and generous windows.
---Project completed by Wendy Langston's Everything Home interior design firm, which serves Carmel, Zionsville, Fishers, Westfield, Noblesville, and Indianapolis.
For more about Everything Home, see here: https://everythinghomedesigns.com/
To learn more about this project, see here:
https://everythinghomedesigns.com/portfolio/eagle-creek-home-transformation/
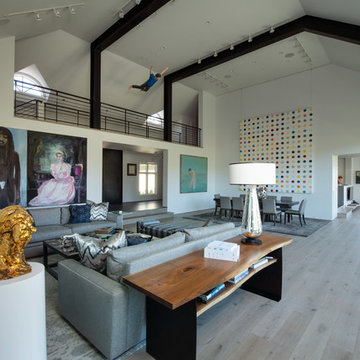
Ric Stovall
デンバーにある高級な巨大なコンテンポラリースタイルのおしゃれなリビング (白い壁、淡色無垢フローリング、標準型暖炉、金属の暖炉まわり、テレビなし、ベージュの床) の写真
デンバーにある高級な巨大なコンテンポラリースタイルのおしゃれなリビング (白い壁、淡色無垢フローリング、標準型暖炉、金属の暖炉まわり、テレビなし、ベージュの床) の写真
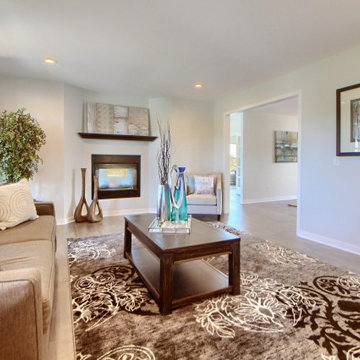
A bright & spacious contemporary home. We opted for light neutrals, rich natural elements, and intriguing prints, which are found throughout the interior. From artwork to large foliage to bold textiles, each and every room showcases a unique personality - without looking or feeling cluttered.
Dressed in mostly neutrals, understated blue accents add a subtle touch to the design and are complemented by the striking views and nature-inspired color palette and accessories.
---
Project designed by Montecito interior designer Margarita Bravo. She serves Montecito as well as surrounding areas such as Hope Ranch, Summerland, Santa Barbara, Isla Vista, Mission Canyon, Carpinteria, Goleta, Ojai, Los Olivos, and Solvang.
For more about MARGARITA BRAVO, click here: https://www.margaritabravo.com/
To learn more about this project, visit here: https://www.margaritabravo.com/portfolio/riva-chase-renovation/
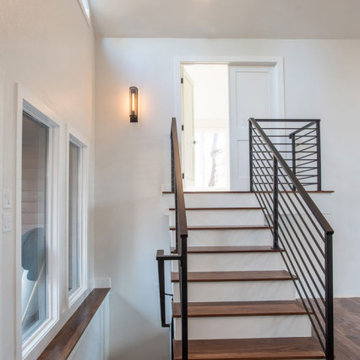
Our clients wanted a modern mountain getaway that would combine their gorgeous mountain surroundings with contemporary finishes. To highlight the stunning cathedral ceilings, we decided to take the natural stone on the fireplace from floor to ceiling. The dark wood mantle adds a break for the eye, and ties in the views of surrounding trees. Our clients wanted a complete facelift for their kitchen, and this started with removing the excess of dark wood on the ceiling, walls, and cabinets. Opening a larger picture window helps in bringing the outdoors in, and contrasting white and black cabinets create a fresh and modern feel.
---
Project designed by Miami interior designer Margarita Bravo. She serves Miami as well as surrounding areas such as Coconut Grove, Key Biscayne, Miami Beach, North Miami Beach, and Hallandale Beach.
For more about MARGARITA BRAVO, click here: https://www.margaritabravo.com/
To learn more about this project, click here: https://www.margaritabravo.com/portfolio/colorado-nature-inspired-getaway/
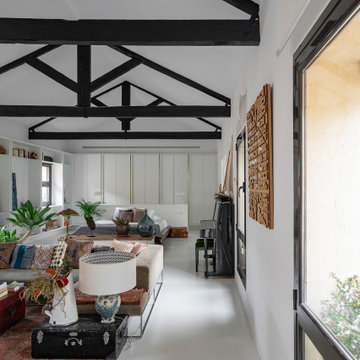
マドリードにある中くらいなコンテンポラリースタイルのおしゃれなリビングロフト (白い壁、コンクリートの床、標準型暖炉、金属の暖炉まわり、据え置き型テレビ、白い床、表し梁) の写真
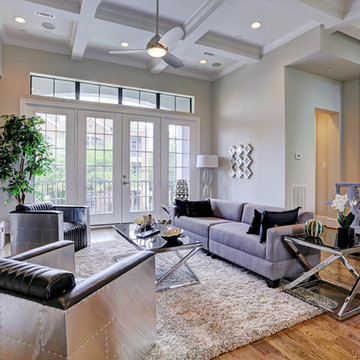
CARNEGIE HOMES
Features
•Traditional 4 story detached home
•Custom stained red oak flooring
•Large Living Room with linear fireplace
•12 foot ceilings for second floor living space
• Balcony off of Living Room
•Kitchen enjoys large pantry and over sized island
•Master Suite on 3rd floor has a coffered ceiling and huge closet
•Fourth floor has bedroom with walk-in closet
•Roof top terrace with amazing views
•Gas connection for easy grilling at roof top terrace
•Spacious Game Room with wet bar
•Private gate encloses driveway
•Wrought iron railings
•Thermador Premium appliances
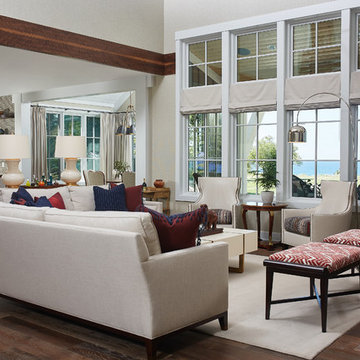
This sunny design aims to capture amazing views as well as every ray of sunlight throughout the day. Architectural accents of the past give this modern barn-inspired design a historical look and importance. Custom details enhance both the exterior and interior, giving this home real curb appeal. Decorative brackets and large windows surround the main entrance, welcoming friends and family to the handsome board and batten exterior, which also features a solid stone foundation, varying symmetrical roof lines with interesting pitches, trusses, and a charming cupola over the garage.
An ARDA for Published Designs goes to
Visbeen Architects, Inc.
Designers: Visbeen Architects, Inc. with Vision Interiors by Visbeen
From: East Grand Rapids, Michigan
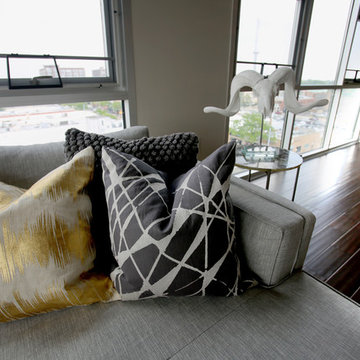
A blend of finishes - shiny, matte, metal - adds layers of interest.
デトロイトにある高級な中くらいなコンテンポラリースタイルのおしゃれなリビング (ベージュの壁、濃色無垢フローリング、標準型暖炉、金属の暖炉まわり、壁掛け型テレビ、茶色い床、表し梁、壁紙) の写真
デトロイトにある高級な中くらいなコンテンポラリースタイルのおしゃれなリビング (ベージュの壁、濃色無垢フローリング、標準型暖炉、金属の暖炉まわり、壁掛け型テレビ、茶色い床、表し梁、壁紙) の写真
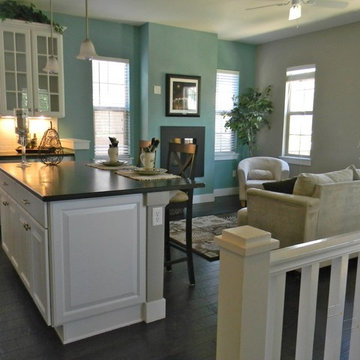
デンバーにあるお手頃価格の中くらいなトランジショナルスタイルのおしゃれなリビング (青い壁、濃色無垢フローリング、標準型暖炉、金属の暖炉まわり、テレビなし、茶色い床) の写真
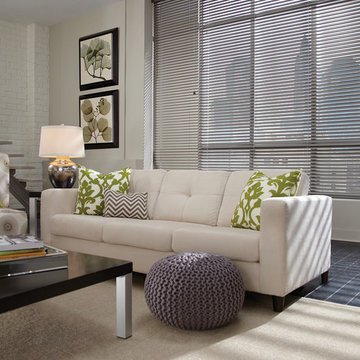
Hunter Douglas
デトロイトにある中くらいなコンテンポラリースタイルのおしゃれなリビングロフト (白い壁、無垢フローリング、標準型暖炉、金属の暖炉まわり、茶色い床) の写真
デトロイトにある中くらいなコンテンポラリースタイルのおしゃれなリビングロフト (白い壁、無垢フローリング、標準型暖炉、金属の暖炉まわり、茶色い床) の写真
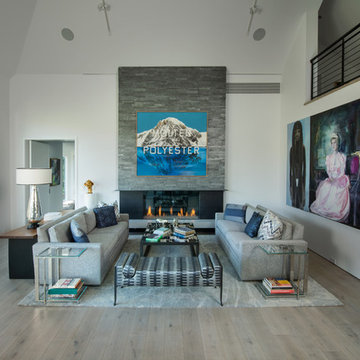
Ric Stovall
デンバーにある高級な広いコンテンポラリースタイルのおしゃれなリビング (白い壁、淡色無垢フローリング、標準型暖炉、金属の暖炉まわり、テレビなし、ベージュの床) の写真
デンバーにある高級な広いコンテンポラリースタイルのおしゃれなリビング (白い壁、淡色無垢フローリング、標準型暖炉、金属の暖炉まわり、テレビなし、ベージュの床) の写真
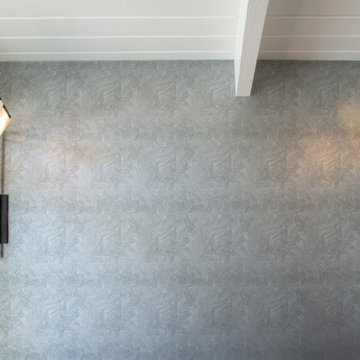
Our client has a deep love for all things mid-century modern, so renovating this home was a blast from the past. We focused on deep walnut finishes and shiny brass fixtures and lighting. Our client loved to take risks with all selections, from tile to light fixtures. This risk-taking can clearly be seen in the breath-taking tile on the kitchen backsplash and bold metallic tile floor to ceiling on the fireplace. Adding wallpaper throughout the house brought in yet another element of customization and creativity, making the entire house feel luxe. We even improved functionality in the narrow hallway with sliding doors.
---
Project designed by Montecito interior designer Margarita Bravo. She serves Montecito as well as surrounding areas such as Hope Ranch, Summerland, Santa Barbara, Isla Vista, Mission Canyon, Carpinteria, Goleta, Ojai, Los Olivos, and Solvang.
For more about MARGARITA BRAVO, click here: https://www.margaritabravo.com/
To learn more about this project, click here: https://www.margaritabravo.com/portfolio/denver-mid-century-modern/
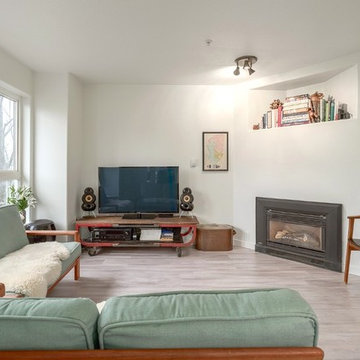
Home staging and light reno to prepare this E Van condo for sale.
バンクーバーにある北欧スタイルのおしゃれなリビングロフト (標準型暖炉、金属の暖炉まわり、グレーの床) の写真
バンクーバーにある北欧スタイルのおしゃれなリビングロフト (標準型暖炉、金属の暖炉まわり、グレーの床) の写真
グレーのリビングロフト (標準型暖炉、金属の暖炉まわり) の写真
1
