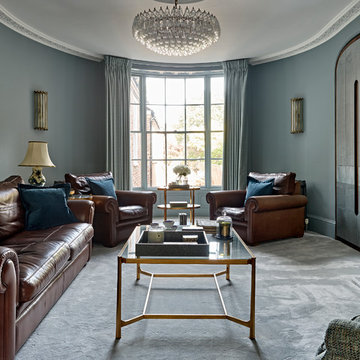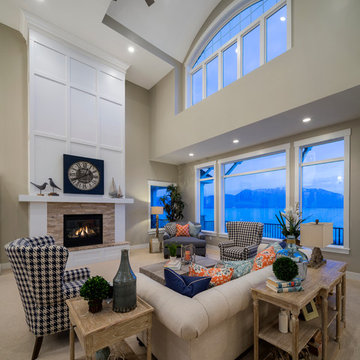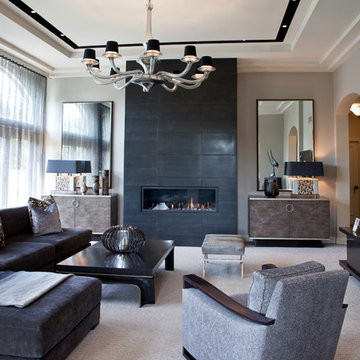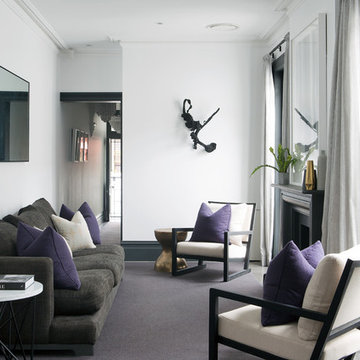グレーのリビング (横長型暖炉、標準型暖炉、カーペット敷き、畳) の写真
絞り込み:
資材コスト
並び替え:今日の人気順
写真 1〜20 枚目(全 1,162 枚)
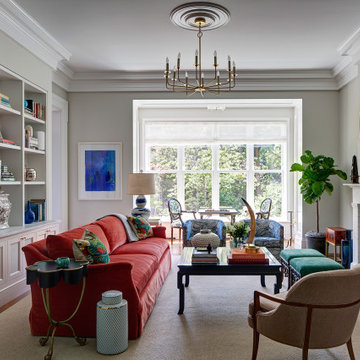
This Greek Revival row house in Boerum Hill was previously owned by a local architect who renovated it several times, including the addition of a two-story steel and glass extension at the rear. The new owners came to us seeking to restore the house and its original formality, while adapting it to the modern needs of a family of five. The detailing of the 25 x 36 foot structure had been lost and required some sleuthing into the history of Greek Revival style in historic Brooklyn neighborhoods.
In addition to completely re-framing the interior, the house also required a new south-facing brick façade due to significant deterioration. The modern extension was replaced with a more traditionally detailed wood and copper- clad bay, still open to natural light and the garden view without sacrificing comfort. The kitchen was relocated from the first floor to the garden level with an adjacent formal dining room. Both rooms were enlarged from their previous iterations to accommodate weekly dinners with extended family. The kitchen includes a home office and breakfast nook that doubles as a homework station. The cellar level was further excavated to accommodate finished storage space and a playroom where activity can be monitored from the kitchen workspaces.
The parlor floor is now reserved for entertaining. New pocket doors can be closed to separate the formal front parlor from the more relaxed back portion, where the family plays games or watches TV together. At the end of the hall, a powder room with brass details, and a luxe bar with antique mirrored backsplash and stone tile flooring, leads to the deck and direct garden access. Because of the property width, the house is able to provide ample space for the interior program within a shorter footprint. This allows the garden to remain expansive, with a small lawn for play, an outdoor food preparation area with a cast-in-place concrete bench, and a place for entertaining towards the rear. The newly designed landscaping will continue to develop, further enhancing the yard’s feeling of escape, and filling-in the views from the kitchen and back parlor above. A less visible, but equally as conscious, addition is a rooftop PV solar array that provides nearly 100% of the daily electrical usage, with the exception of the AC system on hot summer days.
The well-appointed interiors connect the traditional backdrop of the home to a youthful take on classic design and functionality. The materials are elegant without being precious, accommodating a young, growing family. Unique colors and patterns provide a feeling of luxury while inviting inhabitants and guests to relax and enjoy this classic Brooklyn brownstone.
This project won runner-up in the architecture category for the 2017 NYC&G Innovation in Design Awards and was featured in The American House: 100 Contemporary Homes.
Photography by Francis Dzikowski / OTTO
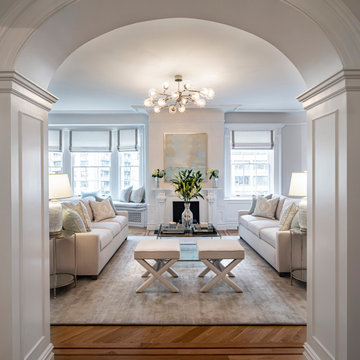
Timeless Transitional Living Room Space with White's and Teals color scheme providing a airy and open space. Double adjacency slipcover sofas that are washable and stain resistant velvet fabric. Custom contrast piping x benches and a square beautiful glass with polish chrome base cocktail table. Custom roman shades with tape border trim and a hand painted painting as a focal point over the fireplace. For such a large living room in this gorgeous prewar duplex, a large light fixture goes a long way. Lets not forget to use a pop of teal in custom pillows to tie in the colors for this large open living room space
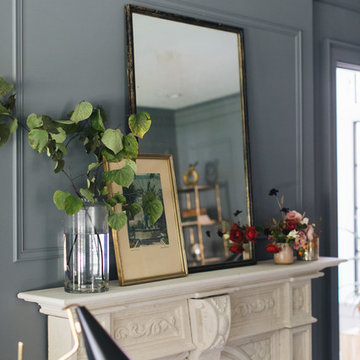
Stoffer Photography
グランドラピッズにある高級な中くらいなトランジショナルスタイルのおしゃれなリビング (青い壁、カーペット敷き、標準型暖炉、漆喰の暖炉まわり、グレーの床) の写真
グランドラピッズにある高級な中くらいなトランジショナルスタイルのおしゃれなリビング (青い壁、カーペット敷き、標準型暖炉、漆喰の暖炉まわり、グレーの床) の写真
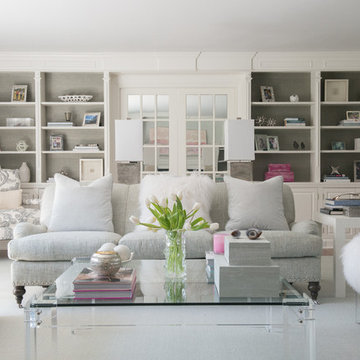
Jane Beiles Photography
ワシントンD.C.にある高級な中くらいなトランジショナルスタイルのおしゃれなリビング (グレーの壁、カーペット敷き、標準型暖炉、木材の暖炉まわり、テレビなし、茶色い床) の写真
ワシントンD.C.にある高級な中くらいなトランジショナルスタイルのおしゃれなリビング (グレーの壁、カーペット敷き、標準型暖炉、木材の暖炉まわり、テレビなし、茶色い床) の写真
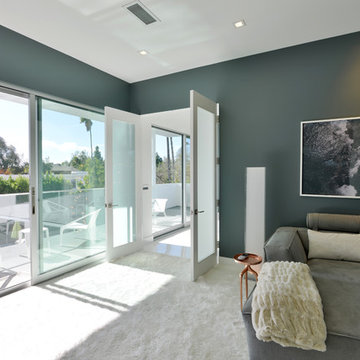
Modern design by Alberto Juarez and Darin Radac of Novum Architecture in Los Angeles.
ロサンゼルスにある広いモダンスタイルのおしゃれなリビング (グレーの壁、カーペット敷き、標準型暖炉、金属の暖炉まわり) の写真
ロサンゼルスにある広いモダンスタイルのおしゃれなリビング (グレーの壁、カーペット敷き、標準型暖炉、金属の暖炉まわり) の写真
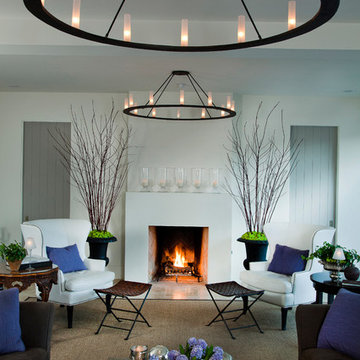
Shelley Metcalf Photographer
サンディエゴにあるお手頃価格の広いトランジショナルスタイルのおしゃれな独立型リビング (白い壁、標準型暖炉、テレビなし、カーペット敷き、漆喰の暖炉まわり、茶色い床) の写真
サンディエゴにあるお手頃価格の広いトランジショナルスタイルのおしゃれな独立型リビング (白い壁、標準型暖炉、テレビなし、カーペット敷き、漆喰の暖炉まわり、茶色い床) の写真
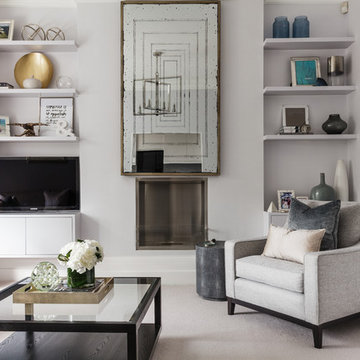
Simon Maxwell
ロンドンにあるトランジショナルスタイルのおしゃれなリビング (カーペット敷き、標準型暖炉、埋込式メディアウォール、グレーの壁、グレーとクリーム色) の写真
ロンドンにあるトランジショナルスタイルのおしゃれなリビング (カーペット敷き、標準型暖炉、埋込式メディアウォール、グレーの壁、グレーとクリーム色) の写真

ワシントンD.C.にあるトラディショナルスタイルのおしゃれなリビング (黄色い壁、カーペット敷き、標準型暖炉、石材の暖炉まわり、テレビなし、赤いカーテン) の写真

New linear fireplace and media wall with custom cabinets
ミネアポリスにあるラグジュアリーな広いトラディショナルスタイルのおしゃれなリビング (グレーの壁、カーペット敷き、横長型暖炉、石材の暖炉まわり、グレーの床) の写真
ミネアポリスにあるラグジュアリーな広いトラディショナルスタイルのおしゃれなリビング (グレーの壁、カーペット敷き、横長型暖炉、石材の暖炉まわり、グレーの床) の写真
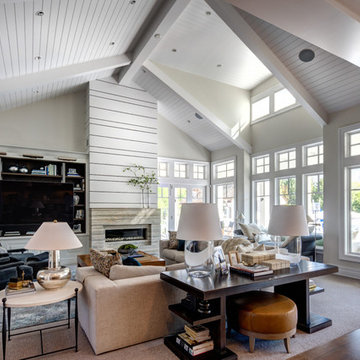
オレンジカウンティにある高級な広いトランジショナルスタイルのおしゃれなリビング (白い壁、カーペット敷き、横長型暖炉、埋込式メディアウォール、石材の暖炉まわり、茶色い床) の写真
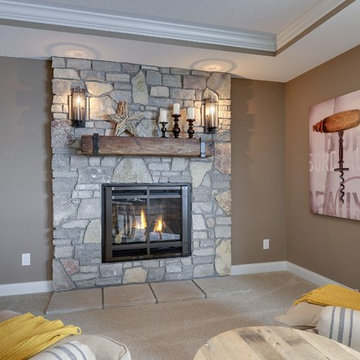
photos by Spacecrafting
Flag stone fire place surround. Rustic timber mantle and bronze sconces. Low hearth, gas fire place. Coffered ceilings.
ミネアポリスにある高級な広いラスティックスタイルのおしゃれなリビング (茶色い壁、カーペット敷き、標準型暖炉、石材の暖炉まわり) の写真
ミネアポリスにある高級な広いラスティックスタイルのおしゃれなリビング (茶色い壁、カーペット敷き、標準型暖炉、石材の暖炉まわり) の写真
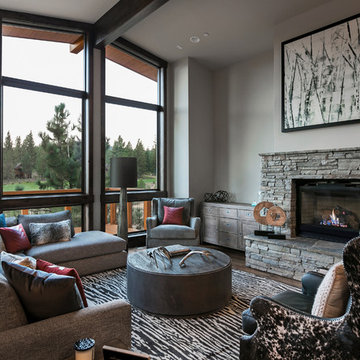
Casey Halliday Photography
サクラメントにある広いラスティックスタイルのおしゃれなリビング (グレーの壁、カーペット敷き、標準型暖炉、石材の暖炉まわり、テレビなし、ガラス張り) の写真
サクラメントにある広いラスティックスタイルのおしゃれなリビング (グレーの壁、カーペット敷き、標準型暖炉、石材の暖炉まわり、テレビなし、ガラス張り) の写真
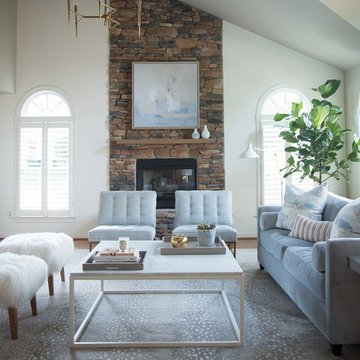
Kris LaRosa
ワシントンD.C.にある中くらいなトランジショナルスタイルのおしゃれなLDK (白い壁、カーペット敷き、標準型暖炉、石材の暖炉まわり) の写真
ワシントンD.C.にある中くらいなトランジショナルスタイルのおしゃれなLDK (白い壁、カーペット敷き、標準型暖炉、石材の暖炉まわり) の写真
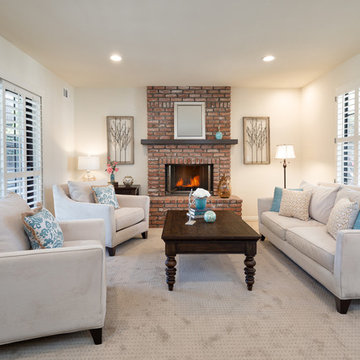
John Moery Photography
ロサンゼルスにあるお手頃価格の小さなトランジショナルスタイルのおしゃれなリビング (白い壁、カーペット敷き、標準型暖炉、レンガの暖炉まわり、テレビなし、ベージュの床) の写真
ロサンゼルスにあるお手頃価格の小さなトランジショナルスタイルのおしゃれなリビング (白い壁、カーペット敷き、標準型暖炉、レンガの暖炉まわり、テレビなし、ベージュの床) の写真
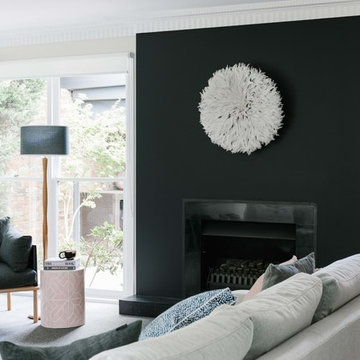
It’s all about the layering in this stunning light filled living room. Gorgeous textures, soft furnishings and the darker tone of the fireplace adding depth and sophistication.
グレーのリビング (横長型暖炉、標準型暖炉、カーペット敷き、畳) の写真
1
