グレーのリビング (暖炉なし、パネル壁) の写真
絞り込み:
資材コスト
並び替え:今日の人気順
写真 1〜20 枚目(全 40 枚)
1/4

マルセイユにある高級な小さなエクレクティックスタイルのおしゃれなLDK (ライブラリー、青い壁、ラミネートの床、暖炉なし、壁掛け型テレビ、茶色い床、パネル壁) の写真

Дизайн-проект реализован Архитектором-Дизайнером Екатериной Ялалтыновой. Комплектация и декорирование - Бюро9.
モスクワにあるお手頃価格の中くらいなトランジショナルスタイルのおしゃれな独立型リビング (ミュージックルーム、ベージュの壁、磁器タイルの床、暖炉なし、埋込式メディアウォール、ベージュの床、折り上げ天井、パネル壁) の写真
モスクワにあるお手頃価格の中くらいなトランジショナルスタイルのおしゃれな独立型リビング (ミュージックルーム、ベージュの壁、磁器タイルの床、暖炉なし、埋込式メディアウォール、ベージュの床、折り上げ天井、パネル壁) の写真

The perfect living room set up for everyday living and hosting friends and family. The soothing color pallet of ivory, beige, and biscuit exuberates the sense of cozy and warmth.
The larger than life glass window openings overlooking the garden and swimming pool view allows sunshine flooding through the space and makes for the perfect evening sunset view.
The long passage with an earthy veneer ceiling design leads the way to all the spaces of the home. The wall paneling design with diffused LED strips lights makes for the perfect ambient lighting set for a cozy movie night.
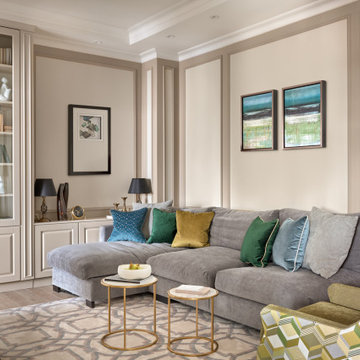
Гостиная - сердце квартиры в этом проекте. Мы оставили здесь достаточно базовый фон, который легко "нарядить" в любой желаемый контекст. Акцентное кресло, подушки и картины задают характер этого интерьера - он теплый, согревающий за счет фактур и очень стильный.

The architecture and layout of the dining room and living room in this Sarasota Vue penthouse has an Italian garden theme as if several buildings are stacked next to each other where each surface is unique in texture and color.

There are several Interior Designers for a modern Living / kitchen / dining room open space concept. Today, the open layout idea is very popular; you must use the kitchen equipment and kitchen area in the kitchen, while the living room is nicely decorated and comfortable. living room interior concept with unique paintings, night lamp, table, sofa, dinning table, breakfast nook, kitchen cabinets, wooden flooring. This interior rendering of kitchen-living room gives you idea for your home designing.
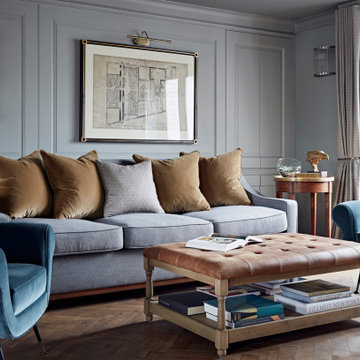
A smart living room in tones of grey, blue and tan
ロンドンにあるコンテンポラリースタイルのおしゃれなリビング (グレーの壁、無垢フローリング、暖炉なし、テレビなし、パネル壁) の写真
ロンドンにあるコンテンポラリースタイルのおしゃれなリビング (グレーの壁、無垢フローリング、暖炉なし、テレビなし、パネル壁) の写真

モスクワにあるお手頃価格の中くらいなコンテンポラリースタイルのおしゃれなリビング (白い壁、ラミネートの床、壁掛け型テレビ、ベージュの床、パネル壁、ライブラリー、折り上げ天井、暖炉なし) の写真
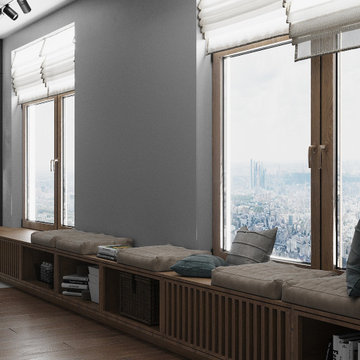
サンクトペテルブルクにある高級な中くらいなコンテンポラリースタイルのおしゃれなリビング (グレーの壁、ラミネートの床、暖炉なし、壁掛け型テレビ、茶色い床、折り上げ天井、パネル壁) の写真
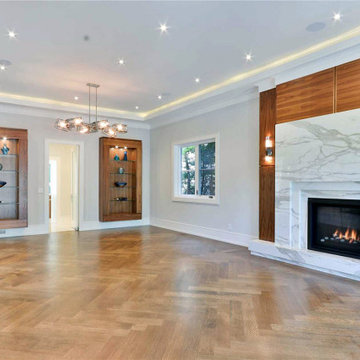
Living room and Fire Place
トロントにあるラグジュアリーな広いおしゃれなリビング (白い壁、無垢フローリング、暖炉なし、石材の暖炉まわり、埋込式メディアウォール、茶色い床、折り上げ天井、パネル壁) の写真
トロントにあるラグジュアリーな広いおしゃれなリビング (白い壁、無垢フローリング、暖炉なし、石材の暖炉まわり、埋込式メディアウォール、茶色い床、折り上げ天井、パネル壁) の写真
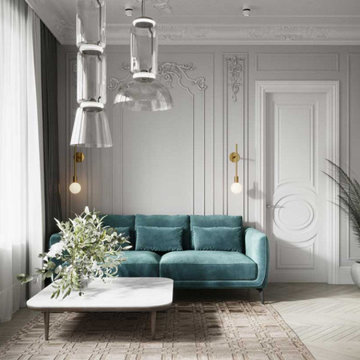
This project was fantastic to manage, the high ceiling could allow accentuating wall beaming to look amazing as they do. The light colour of Inox from Craige and Rose gives that elegant subtle glow against the brilliant white ceilings. Adding a white brushed parquet flooring to keep the light scheme allowing the sun to reflect all around the room. The blue chair was chosen for the colour and style, modern but not too modern. The lighting was already in the property which worked very well indeed. This project was all about capturing the light in the most subtle way for Eco benefits.
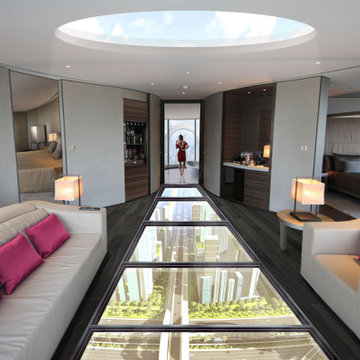
Here is an example of an interior staging for a film shoot.
We can source the same furniture your own studio and make it feel the same vibe.
If you have further questions, please drop us a note at Affordsolution@yahoo.com or give a ring at 323-893-8848.
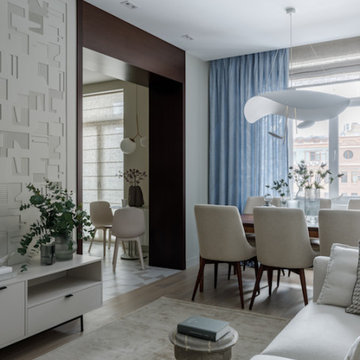
décor.nebo реализованный проект
Дизайнер объекта:
Марина Новикова Smart Interiors
Ткани the.DOT.home
Гостиная:
нежные портьерыиз льна и хлопка + Римская штора
Кухня:
римская штора из меланжа в дверной проём
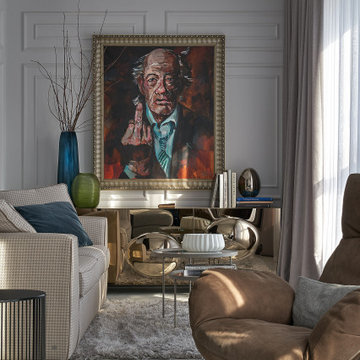
Фрагмент мини-гостиной. Общественная зона получилась просторной, хотя и несколько вытянутой из‑за особенностей исходного пространства. Этот эффект усиливает мини-гостиная, отделённая от главной гостиной раздвижной стеклянной перегородкой. Кресло: Arketipo. Диван: Toscanova. Комод: Cattelan Italia. Картина: «Твёрдое нет», Саша Воронов, 2020.
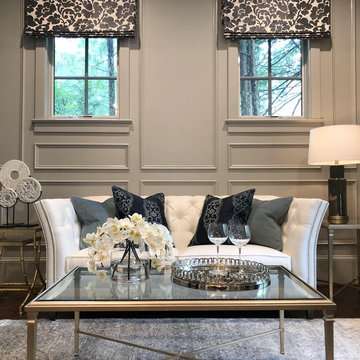
This paneled library is a cozy and inviting space that exudes classic elegance. The walls are painted in Benjamin Moore's Coventry Gray, which adds depth and warmth to the room. A glamorous white tufted sofa with silver nailheads serves as the centerpiece of the room, providing a comfortable spot for reading or relaxing.
Two navy blue chairs with hand-painted silver frames offer additional seating and a pop of color, while blue and gray floral valances and matching drapery add a touch of playfulness. A rectangular glass top coffee table with a champagne base provides a timeless and elegant accent to the room, while personal touches, such as decorative books and unique vases, add personality.
The paneled walls of the library create a cozy atmosphere, making it the perfect place to curl up with a good book or entertain guests. The combination of classic and modern design elements gives the space a unique and sophisticated feel, while the rich color palette and soft furnishings make it a comfortable and welcoming environment. Whether enjoying quiet evenings alone or entertaining friends and family, this library is a beautiful and functional space.
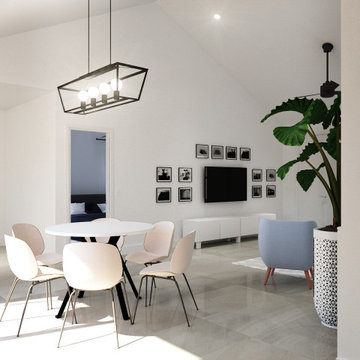
Rendering realizzati per la prevendita di un appartamento, composto da Soggiorno sala pranzo, camera principale con bagno privato e cucina, sito in Florida (USA). Il proprietario ha richiesto di visualizzare una possibile disposizione dei vani al fine di accellerare la vendita della unità immobiliare.
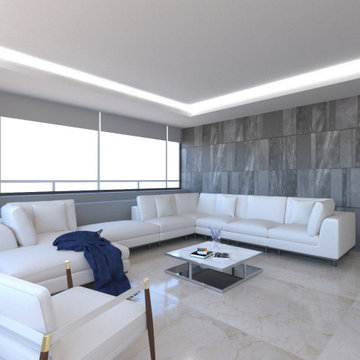
This project was about a remodel of an apartment in Mexico City, the client asked for the visualization of the space to make decisions around the design, materials and furniture. These renders are the final result of those decisions.
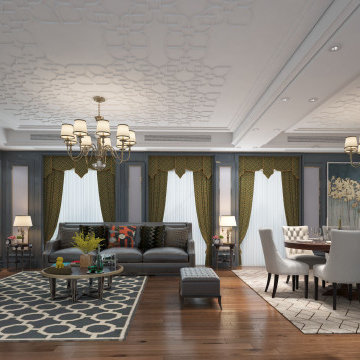
AlQantara Apartments is an exclusive apartment development located in Kileleshwa. The development is designed for families looking for a modern spacious and luxurious living space. AlQantara luxury apartments offer exceptional amenities to complement its excellent location, at the heart of Kileleshwa, on Kandara Road.
AlQantara consists of beautifully finished apartments and enjoys easy access to the CBD, an array of excellent educational institutes, restaurants, major shopping centers, sports and health care facilities. Each four bedroom apartment offers large living and dining rooms, a professionally
fitted kitchen, a DSQ and two car parking spaces. The penthouses offer very generous living spaces and three parking spaces each.
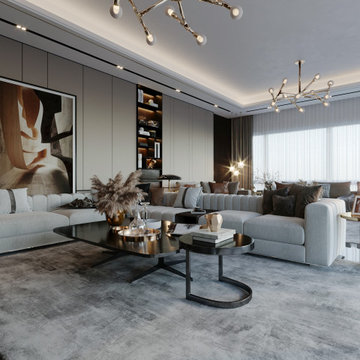
In this luxurious living area, the focal point is a sleek and sophisticated black marble TV unit, that exudes opulence and modern elegance. Positioned in front of it is an exclusive beige-colored sofa, adorned with accent pillows, providing a perfect blend of comfort and style. A striking black table with golden accents complements the ensemble, adding a touch of luxury and contrast.
The ambiance is further elevated by the presence of white sheer curtains, gently filtering natural light into the space and creating an airy, ethereal atmosphere. Against the backdrop of beige wall paneling, a captivating painting hangs, adding a pop of color and visual interest.
Rich dark wenge-colored teak wood furniture pieces enhance the sense of luxury and warmth, seamlessly blending with the overall aesthetic. A peg table with a metal golden and black base serves as a chic and functional addition, harmonizing with the color scheme and adding a hint of glamour.
Throughout the living area, a captivating color palette of cappuccino beige, black, and brown creates a sense of sophistication and cohesion, tying together the elements of the space in a harmonious composition. The result is a refined and inviting living area that exudes luxury and style, perfect for both relaxation and entertaining guests.
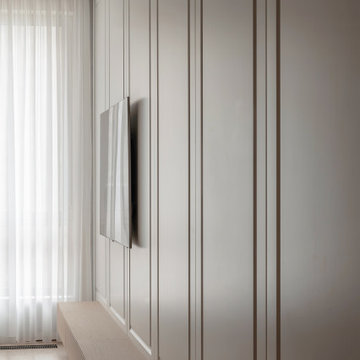
Simple lines, soft shapes, warm colours — and nothing extra. The main accent of the space is a large brown sofa on the podium, which extends all the way to the kitchen — so we hid the radiators from the developer without dismantling and re-equipping the system. The composition is complemented by a duo of Moooi tables in the colour of wet clay.
グレーのリビング (暖炉なし、パネル壁) の写真
1