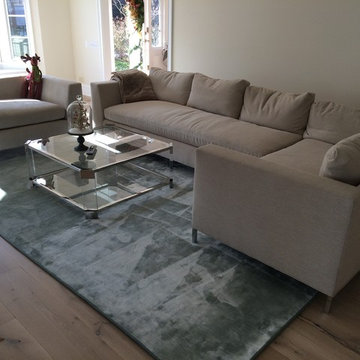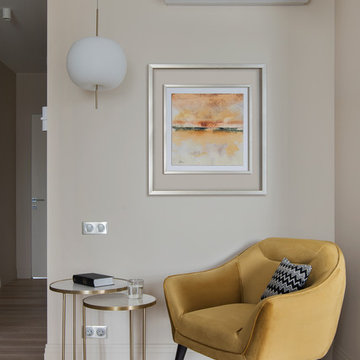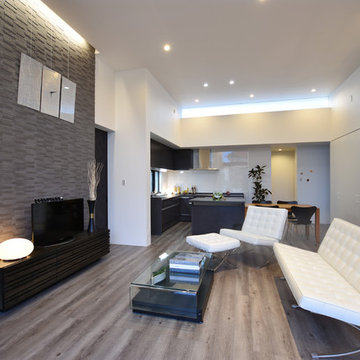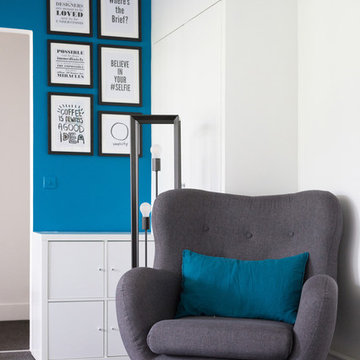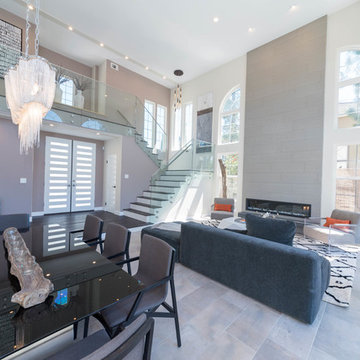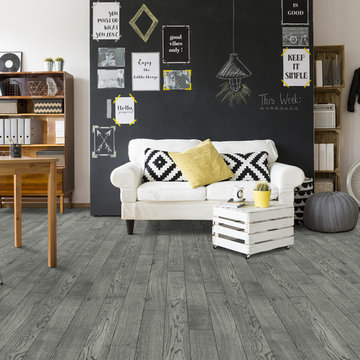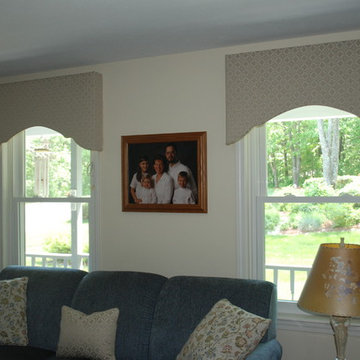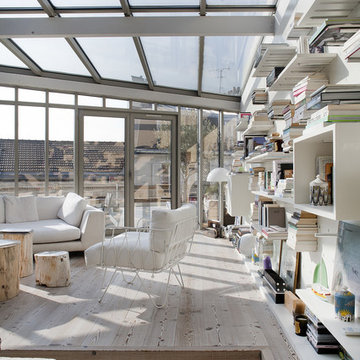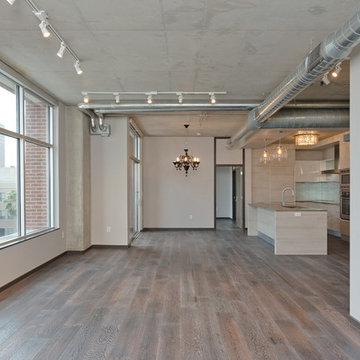グレーのLDK (暖炉なし) の写真
絞り込み:
資材コスト
並び替え:今日の人気順
写真 101〜120 枚目(全 4,571 枚)
1/4
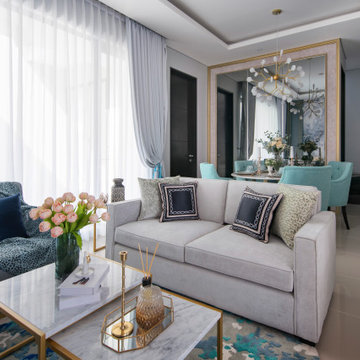
Explore the concept of modern luxury, translating it into a more tangible approach through marble pattern, textured glass, playing with silver and gold accent on basic french grey furniture. Gradient of blue and turquoise balanced the whole arrangement, creating a sense of serenity in this welcoming foyer and living area
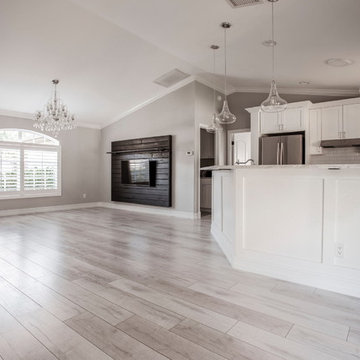
Remodeling your home is a great way to avoid the hassle of moving out and looking for a new place. Some may say that remodeling is a hassle of its own. It could be... That’s why Royal Remodeling & Design is committed to deliver a pleasant and hassle free remodeling experience for you to enjoy.
Call us for your free in-home consultation!
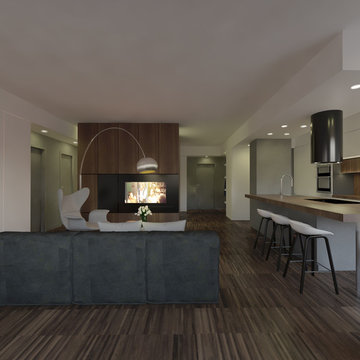
Rendering by domECO
The project is about the modern remodeling of a traditional apartment.
While different rooms keep their position and their function, corridors shift and change to increase spatial perception of the wide open space created between living room and kitchen.
The core of the project is the double full height walnut wardrobes, that host different functions and allow different level of privacy between bedrooms and living room.
These functional wall units contain wardrobes and a small laundry in the inner core that can be closed thanks to a full height sliding panel. The living room side hosts a 55’’ tv screen.
The american kitchen faces the living room with a wide walnut kitchen top. The working area, though completely visible, keeps yet a certain grade of privacy.
The bedroom area keeps a traditional set, with the exception of the main bedroom, that thanks to the bedroom position can be perceived as a wider room connected to the wardrobe and the bathroom.
Plasterboard counterceilings are designed to underline design choices, focusing on the role of the full height walnut core and framing the living room open space.
Il progetto prevede una rivisitazione in chiave moderna di un appartamento tradizionale. Gli ambienti principali mantengono lo stessa posizione, ma gli spazi distributivi sono modificati per aumentare la percezione spaziale del grande open space che viene creato in zona giorno.
Il cuore del progetto è un doppio blocco di armadiature a doppia altezza e rivestite in noce, che ospitano diverse funzioni e permettono di chiudere gli spazi della zona letto rispetto all’ingresso e alla zona giorno.
Il blocco funzionale ospita il guardaroba e gli armadi della zona letto. La zona centrale racchiude una piccola lavanderia chiudibile con un pannello scorrevole a tutta altezza e, sul lato che fronteggia la sala, la tv.
La cucina con isola risulta completamente aperta e si affaccia sulla sala con un ampio top in noce.
La zona di lavoro, pur aperta, mantiene un ottimo grado di privacy.
La zona letto mantiene un impianto più tradizionale, ad esclusione della stanza padronale, che grazie alla posizione del letto diventa un ambiente aperto collegato al bagno, al guardaroba ma comunque chiudibile all’occorrenza.
I cartongessi sono studiati per enfatizzare le scelte progettuali, esaltando l’elemento a tutta altezza e creando una cornice alla zona giorno su cui si affacciano tutti gli ambienti
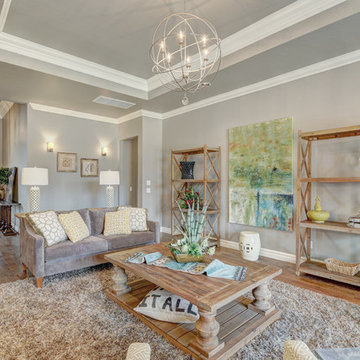
Caleb Collins
オクラホマシティにある高級な中くらいなトランジショナルスタイルのおしゃれなリビング (グレーの壁、淡色無垢フローリング、暖炉なし、テレビなし、ベージュの床) の写真
オクラホマシティにある高級な中くらいなトランジショナルスタイルのおしゃれなリビング (グレーの壁、淡色無垢フローリング、暖炉なし、テレビなし、ベージュの床) の写真
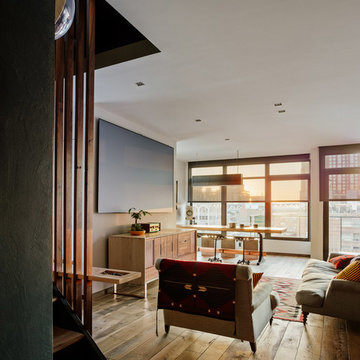
This open living room enjoys beautiful views of the Manhattan bridge. Integrated custom shades control the light. A special projection screen allows for crisp viewing even when it's light out. The projector is integrated into the ceiling above.
© Joe Fletcher Photography
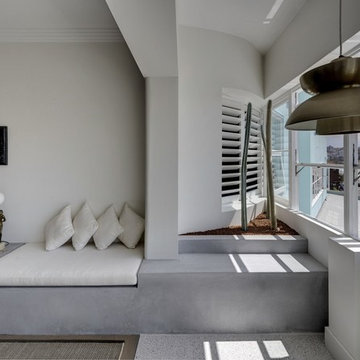
Michael Nicholson
シドニーにある低価格の小さなコンテンポラリースタイルのおしゃれなリビング (白い壁、塗装フローリング、暖炉なし、埋込式メディアウォール、茶色い床) の写真
シドニーにある低価格の小さなコンテンポラリースタイルのおしゃれなリビング (白い壁、塗装フローリング、暖炉なし、埋込式メディアウォール、茶色い床) の写真
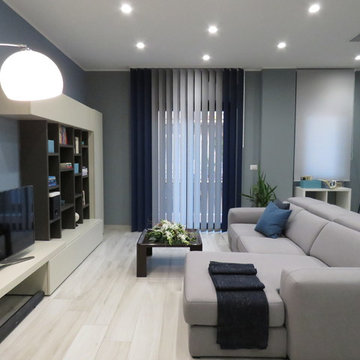
Zona living caratterizzata da un open space valorizzato dai colori. Parete attrezzata moderna costituita da vani chiusi e vani a giorno. Divano grigio con penisola, caratterizzato da cuciture a vista di colore blu.
A parete è stato inserito un colore grigio che conferisce eleganza e carattere all'intero ambiente. Solo la parete che fa da fondo alla parete attrezzata è stata colorata con una piacevole gradazione di blu.
A pavimento un gres porcellanato effetto legno.
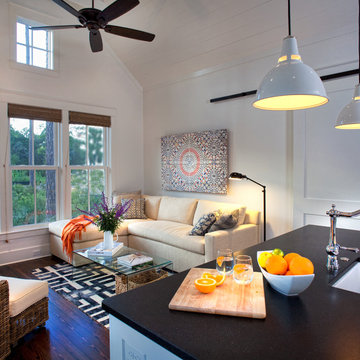
Our goal on this project was to create a live-able and open feeling space in a 690 square foot modern farmhouse. We planned for an open feeling space by installing tall windows and doors, utilizing pocket doors and building a vaulted ceiling. An efficient layout with hidden kitchen appliances and a concealed laundry space, built in tv and work desk, carefully selected furniture pieces and a bright and white colour palette combine to make this tiny house feel like a home. We achieved our goal of building a functionally beautiful space where we comfortably host a few friends and spend time together as a family.
John McManus
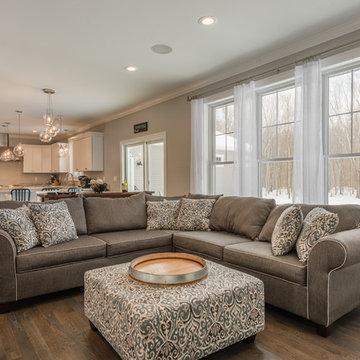
ニューヨークにある高級な中くらいなトランジショナルスタイルのおしゃれなLDK (ベージュの壁、濃色無垢フローリング、暖炉なし、木材の暖炉まわり、壁掛け型テレビ、茶色い床) の写真
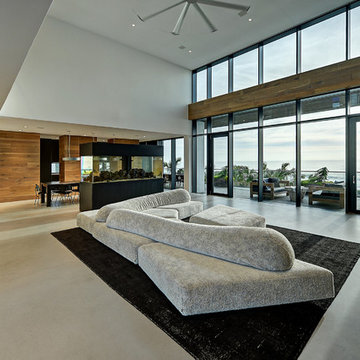
Severine Photography
ジャクソンビルにある広いコンテンポラリースタイルのおしゃれなLDK (白い壁、コンクリートの床、暖炉なし、埋込式メディアウォール) の写真
ジャクソンビルにある広いコンテンポラリースタイルのおしゃれなLDK (白い壁、コンクリートの床、暖炉なし、埋込式メディアウォール) の写真
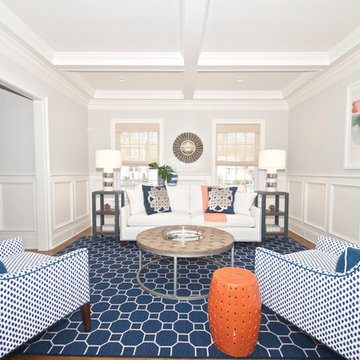
Diane Wagner
White sofa and navy white chairs by CR Laine with navy seagrass end tables.
ニューヨークにある高級な中くらいなトランジショナルスタイルのおしゃれなリビング (グレーの壁、カーペット敷き、暖炉なし、テレビなし、青い床) の写真
ニューヨークにある高級な中くらいなトランジショナルスタイルのおしゃれなリビング (グレーの壁、カーペット敷き、暖炉なし、テレビなし、青い床) の写真
グレーのLDK (暖炉なし) の写真
6
