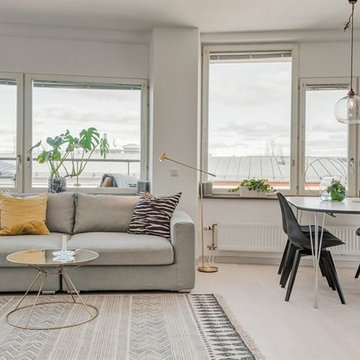グレーのリビング (暖炉なし、コンクリートの暖炉まわり、金属の暖炉まわり) の写真
絞り込み:
資材コスト
並び替え:今日の人気順
写真 1〜20 枚目(全 23 枚)
1/5
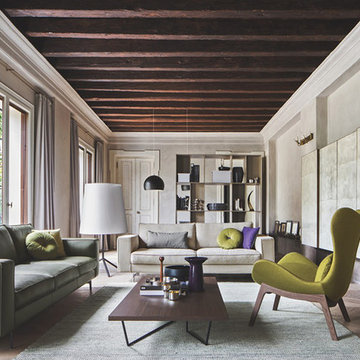
Designed by Michele Menescardi, the Lazy armchair's winding lines recall nordic atmospheres. With its exceptionally comfortable seat cushion, lumbar support and matching footrest, you will definitely want to relax in this armchair. Two bases are available: wood for a more materic feel and metal for a minimalistic and easy look.
The Square modular sofa's sleek look complements the fluid lines of the Lazy armchair. This sofa features exposed “pinched” double-needle stitching that runs along the edges of the backrest and seat cushions. The Square sofa comes in both leather and fabric, and can be configured in a variety of ways to suit any room layout.
The Division double-sided bookcase is perfect for separating your room into different areas, and providing storage space.
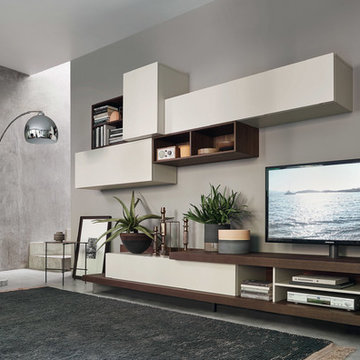
MEME Design Inn 2 Couchtisch
MEME DESIGN aus Italien bringt mit dem Inn 2 einen weiteren modernen Couchtisch im schlichten Design. Ein besonderes Highlight ist der Übergang vom schwarzen Metallgestell in die Tischplatte aus dunklem Eichenfurniert.
Der Design Couchtisch wir nur auf Bestellung für Sie in Italien angefertigt.
Maße: B130 / H30 / T 60 cm
Für einen sicheren Transport, wir der Tischplatte und das Gestell getrenntverpackt geliefert. Die Montage dauert nicht länger als 5 Minuten.
Hier finden Sie weitere Produkte von MEME Design.

There are several Interior Designers for a modern Living / kitchen / dining room open space concept. Today, the open layout idea is very popular; you must use the kitchen equipment and kitchen area in the kitchen, while the living room is nicely decorated and comfortable. living room interior concept with unique paintings, night lamp, table, sofa, dinning table, breakfast nook, kitchen cabinets, wooden flooring. This interior rendering of kitchen-living room gives you idea for your home designing.
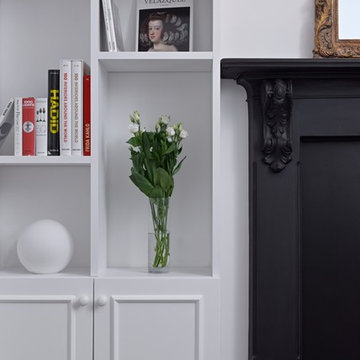
Notting Hill is one of the most charming and stylish districts in London. This apartment is situated at Hereford Road, on a 19th century building, where Guglielmo Marconi (the pioneer of wireless communication) lived for a year; now the home of my clients, a french couple.
The owners desire was to celebrate the building's past while also reflecting their own french aesthetic, so we recreated victorian moldings, cornices and rosettes. We also found an iron fireplace, inspired by the 19th century era, which we placed in the living room, to bring that cozy feeling without loosing the minimalistic vibe. We installed customized cement tiles in the bathroom and the Burlington London sanitaires, combining both french and british aesthetic.
We decided to mix the traditional style with modern white bespoke furniture. All the apartment is in bright colors, with the exception of a few details, such as the fireplace and the kitchen splash back: bold accents to compose together with the neutral colors of the space.
We have found the best layout for this small space by creating light transition between the pieces. First axis runs from the entrance door to the kitchen window, while the second leads from the window in the living area to the window in the bedroom. Thanks to this alignment, the spatial arrangement is much brighter and vaster, while natural light comes to every room in the apartment at any time of the day.
Ola Jachymiak Studio
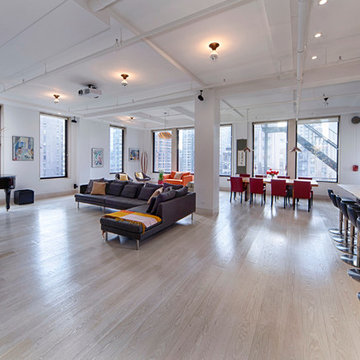
ニューヨークにあるお手頃価格の中くらいなモダンスタイルのおしゃれなLDK (白い壁、淡色無垢フローリング、暖炉なし、金属の暖炉まわり、テレビなし、白い床) の写真
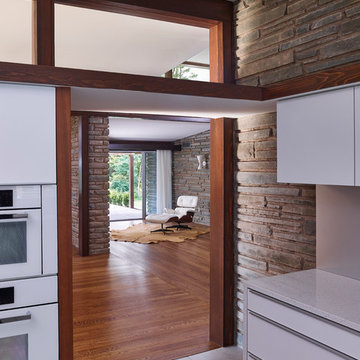
Bay spacing and sequences of light and dark, glass and partition, were upheld in the renovation and restoration, as were the classic modern reveal details, which let each material read individually. New cabinetry fits precisely within the original bay spacing, with equal dimensions and reveals on either side to expose the wood columns and cabinetry. © Jeffrey Totaro, photographer
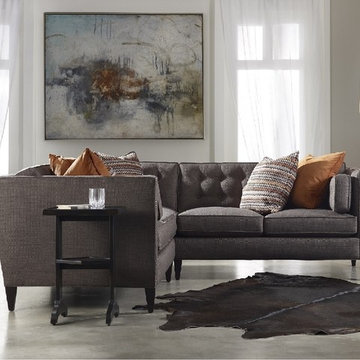
Mobilart
モントリオールにある高級な中くらいなコンテンポラリースタイルのおしゃれなリビング (グレーの壁、コンクリートの床、暖炉なし、コンクリートの暖炉まわり、テレビなし、グレーの床) の写真
モントリオールにある高級な中くらいなコンテンポラリースタイルのおしゃれなリビング (グレーの壁、コンクリートの床、暖炉なし、コンクリートの暖炉まわり、テレビなし、グレーの床) の写真
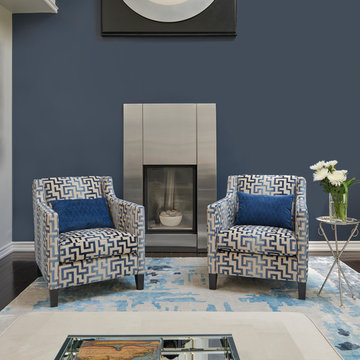
Stephani Buchman
トロントにある高級な中くらいなトランジショナルスタイルのおしゃれな独立型リビング (グレーの壁、濃色無垢フローリング、暖炉なし、金属の暖炉まわり、テレビなし、茶色い床) の写真
トロントにある高級な中くらいなトランジショナルスタイルのおしゃれな独立型リビング (グレーの壁、濃色無垢フローリング、暖炉なし、金属の暖炉まわり、テレビなし、茶色い床) の写真
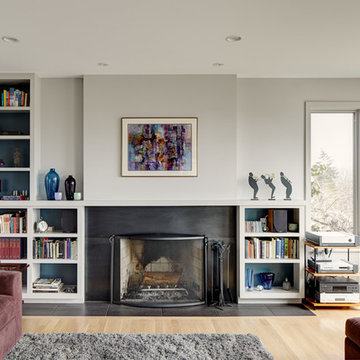
Alex Hayden
シアトルにあるモダンスタイルのおしゃれなリビング (グレーの壁、無垢フローリング、暖炉なし、金属の暖炉まわり、茶色い床) の写真
シアトルにあるモダンスタイルのおしゃれなリビング (グレーの壁、無垢フローリング、暖炉なし、金属の暖炉まわり、茶色い床) の写真
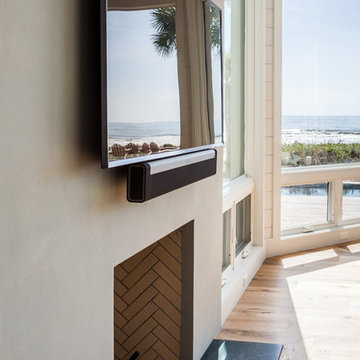
Flat mount TV
アトランタにある高級な広いビーチスタイルのおしゃれなリビング (淡色無垢フローリング、白い壁、暖炉なし、壁掛け型テレビ、コンクリートの暖炉まわり、茶色い床) の写真
アトランタにある高級な広いビーチスタイルのおしゃれなリビング (淡色無垢フローリング、白い壁、暖炉なし、壁掛け型テレビ、コンクリートの暖炉まわり、茶色い床) の写真
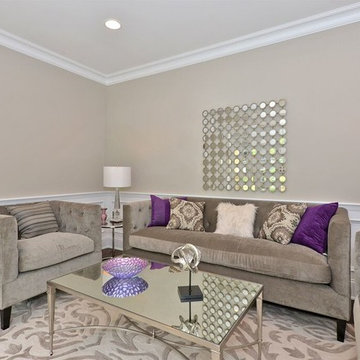
ニューヨークにある高級な巨大なトラディショナルスタイルのおしゃれなリビングロフト (ミュージックルーム、ベージュの壁、濃色無垢フローリング、暖炉なし、コンクリートの暖炉まわり、壁掛け型テレビ) の写真
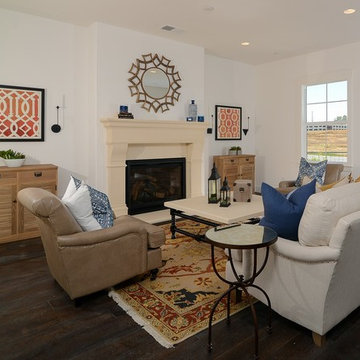
Brian Kellogg
サクラメントにある高級な巨大なトランジショナルスタイルのおしゃれなLDK (白い壁、濃色無垢フローリング、暖炉なし、コンクリートの暖炉まわり、テレビなし) の写真
サクラメントにある高級な巨大なトランジショナルスタイルのおしゃれなLDK (白い壁、濃色無垢フローリング、暖炉なし、コンクリートの暖炉まわり、テレビなし) の写真
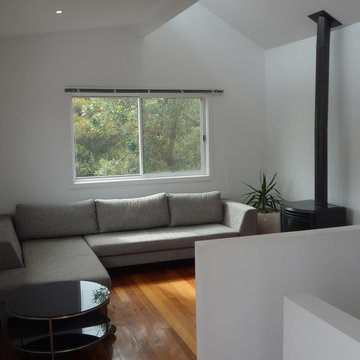
Richard Whitbread
メルボルンにある高級な中くらいなコンテンポラリースタイルのおしゃれなリビングロフト (白い壁、無垢フローリング、暖炉なし、金属の暖炉まわり) の写真
メルボルンにある高級な中くらいなコンテンポラリースタイルのおしゃれなリビングロフト (白い壁、無垢フローリング、暖炉なし、金属の暖炉まわり) の写真
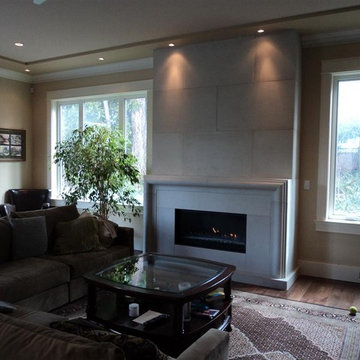
A timeless picture-frame design the Chateau fireplace mantel has elegant curves to soften its profile and lend the ideal frame for contemporary and traditional spaces alike. The profile is layered with visual interest and the soft curve towards the fire adds elegance to this classic fireplace mantel. A truly timeless style this design is inspired by Provencal interiors extending south to be featured in Rome’s Castel Sant’Angelo.
Does your project have specific requirements? Contact us if the standard dimensions do not work for your space, and we will review for the necessary adjustments.
To add grace, drama, or to meet the requirements of your fireplace unit consider a hearth to add to the design.
Colors :
-Haze
-Charcoal
-London Fog
-Chalk
-Moonlight
-Portobello
-Chocolate
-Mist
Finishes:
-Simply White
-Cloud White
-Ice White
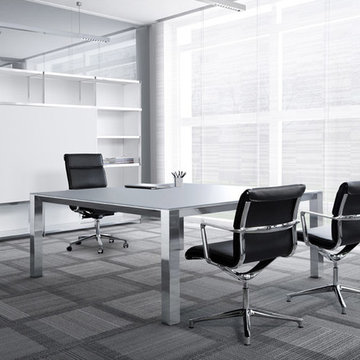
So empfängt man keine Gäste, sondern langjährige Geschäftspartner!
ベルリンにあるラグジュアリーな中くらいなコンテンポラリースタイルのおしゃれな応接間 (白い壁、グレーの床、カーペット敷き、暖炉なし、コンクリートの暖炉まわり、テレビなし) の写真
ベルリンにあるラグジュアリーな中くらいなコンテンポラリースタイルのおしゃれな応接間 (白い壁、グレーの床、カーペット敷き、暖炉なし、コンクリートの暖炉まわり、テレビなし) の写真
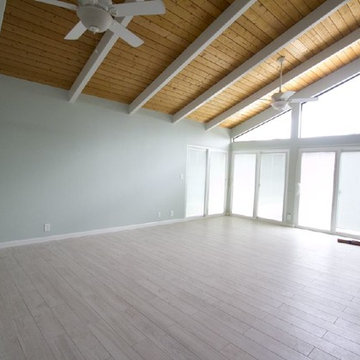
Design Solutions
ハワイにある高級な巨大なトランジショナルスタイルのおしゃれなリビング (青い壁、淡色無垢フローリング、暖炉なし、コンクリートの暖炉まわり、壁掛け型テレビ) の写真
ハワイにある高級な巨大なトランジショナルスタイルのおしゃれなリビング (青い壁、淡色無垢フローリング、暖炉なし、コンクリートの暖炉まわり、壁掛け型テレビ) の写真
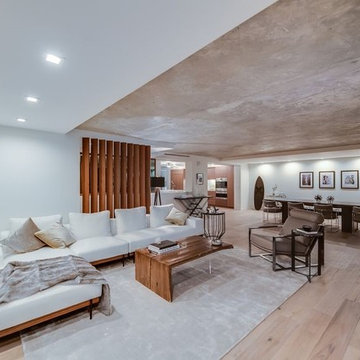
Candy
ロサンゼルスにあるお手頃価格の広いコンテンポラリースタイルのおしゃれなLDK (ライブラリー、白い壁、レンガの床、暖炉なし、金属の暖炉まわり、埋込式メディアウォール、ベージュの床) の写真
ロサンゼルスにあるお手頃価格の広いコンテンポラリースタイルのおしゃれなLDK (ライブラリー、白い壁、レンガの床、暖炉なし、金属の暖炉まわり、埋込式メディアウォール、ベージュの床) の写真
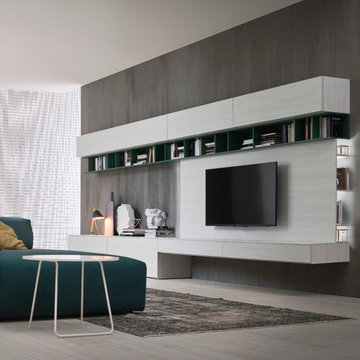
Hängende TV Box Lowboard mit Wandpaneel und Bücherregal. Schmales Butterfly Regal und geschlossenen Hängeschränke.
他の地域にあるラグジュアリーな広いモダンスタイルのおしゃれなリビング (茶色い壁、濃色無垢フローリング、暖炉なし、金属の暖炉まわり、内蔵型テレビ、茶色い床) の写真
他の地域にあるラグジュアリーな広いモダンスタイルのおしゃれなリビング (茶色い壁、濃色無垢フローリング、暖炉なし、金属の暖炉まわり、内蔵型テレビ、茶色い床) の写真

Notting Hill is one of the most charming and stylish districts in London. This apartment is situated at Hereford Road, on a 19th century building, where Guglielmo Marconi (the pioneer of wireless communication) lived for a year; now the home of my clients, a french couple.
The owners desire was to celebrate the building's past while also reflecting their own french aesthetic, so we recreated victorian moldings, cornices and rosettes. We also found an iron fireplace, inspired by the 19th century era, which we placed in the living room, to bring that cozy feeling without loosing the minimalistic vibe. We installed customized cement tiles in the bathroom and the Burlington London sanitaires, combining both french and british aesthetic.
We decided to mix the traditional style with modern white bespoke furniture. All the apartment is in bright colors, with the exception of a few details, such as the fireplace and the kitchen splash back: bold accents to compose together with the neutral colors of the space.
We have found the best layout for this small space by creating light transition between the pieces. First axis runs from the entrance door to the kitchen window, while the second leads from the window in the living area to the window in the bedroom. Thanks to this alignment, the spatial arrangement is much brighter and vaster, while natural light comes to every room in the apartment at any time of the day.
Ola Jachymiak Studio
グレーのリビング (暖炉なし、コンクリートの暖炉まわり、金属の暖炉まわり) の写真
1
