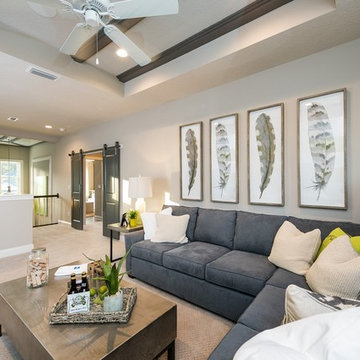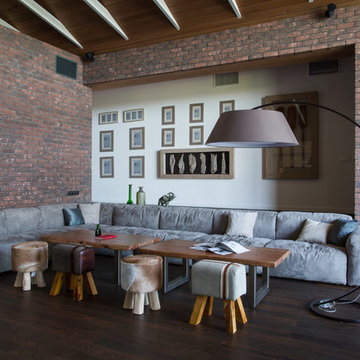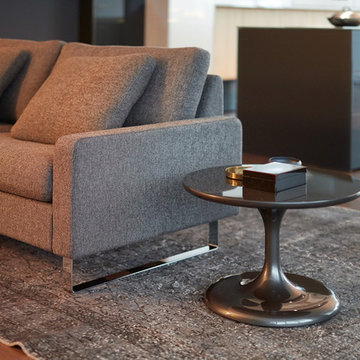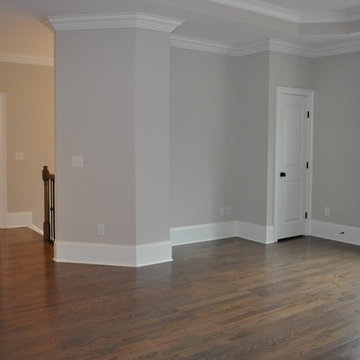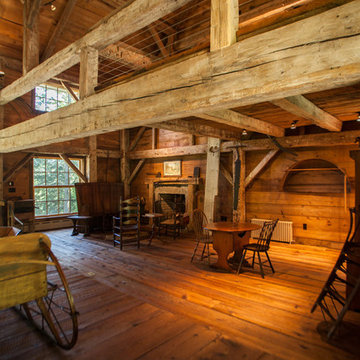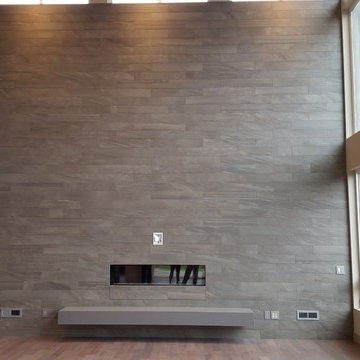リビング
並び替え:今日の人気順
写真 1〜20 枚目(全 25 枚)

Broad pine and Douglas fir ceiling spans the loft area, living/dining/kitchen below, master suite to the left, decked patios view all directions, sitting area at loft
Patrick Coulie

For more info on this home such as prices, floor plan, go to www.goldeneagleloghomes.com
他の地域にある高級な広いラスティックスタイルのおしゃれなリビングロフト (茶色い壁、無垢フローリング、標準型暖炉、石材の暖炉まわり、茶色い床、テレビなし) の写真
他の地域にある高級な広いラスティックスタイルのおしゃれなリビングロフト (茶色い壁、無垢フローリング、標準型暖炉、石材の暖炉まわり、茶色い床、テレビなし) の写真
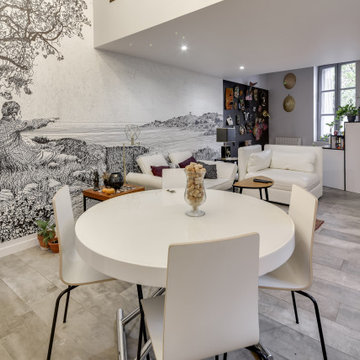
le séjour est orienté sur la rue et plein sud, sous la mezzanine. Le papier-peint panoramique été adapté sur-mesure pour habiller la hauteur sous plafond de 4 mètres et le dessous de la mezzanine. Pour un effet de symétrie, un carré chocolat a été peint de l'autre côté d cela mezzanine, pour séparer la zone escalier et coin bureau.
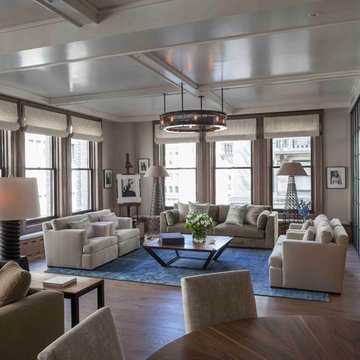
Living Room in 5th Avenue loft. Wide-plank oak floors, overdyed area rug, custom furniture and lighting, seeded glass and divided light partitions.
Architect: DHD
Photographer: Bruce Katz
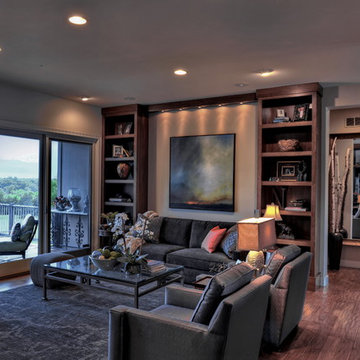
Lisza Coffey
オマハにあるラグジュアリーな中くらいなトランジショナルスタイルのおしゃれなリビングロフト (茶色い壁、無垢フローリング、テレビなし、横長型暖炉、タイルの暖炉まわり、茶色い床) の写真
オマハにあるラグジュアリーな中くらいなトランジショナルスタイルのおしゃれなリビングロフト (茶色い壁、無垢フローリング、テレビなし、横長型暖炉、タイルの暖炉まわり、茶色い床) の写真
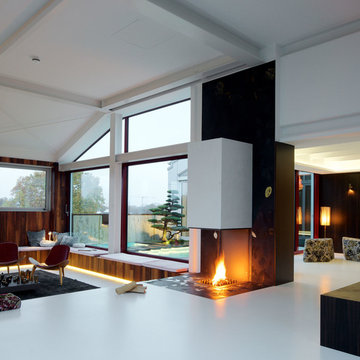
Die offene Feuerstelle und die holzvertäfelten Wände verbinden Asia-Motiv und Europäische Klassik. Besondere Akzente setzen auch die eigens angefertigte Lampe aus feinsten Stoffen und das extra gestaltete Schachspiel.
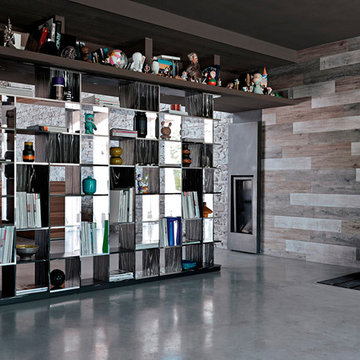
- SUDOKU BOOKCASE. Sudoku is a puzzle of unequal elements that create a unique space when horizontally and vertically assembled. Its sides, easily coupled without overlap, allow for the creation of continuous walls by simply adding more modules. In the aluminium and black and white wood version, the reflective and striped surfaces play on the empty and full spaces to create a striking visual effect.
37''3/8W x 10''1/4D x 77''5/8H.
Other width: 74’’3/8.
http://ow.ly/3yBxNK
- HEXAGON SIDE TABLE. Hexagon is a modular system composed of two irregular hexagons supporting each other, which allows for the creation of endless compositions for every need. It can be used as coffee table, side table or stool, both indoor and outdoor. It is available in Lecce stone or okoumè wood. The latter, also known as Gaboon, is native of tropical West Africa, hence it withstands humidity and light rain. The Lecce stone is a limestone typical of the Salento region in South-East Italy, superbly suited to withstand severe weather conditions.
17''W x 17''D x 16''1/2H.
20''W x 20''D x 16''1/2H.
http://ow.ly/3yzwoZ
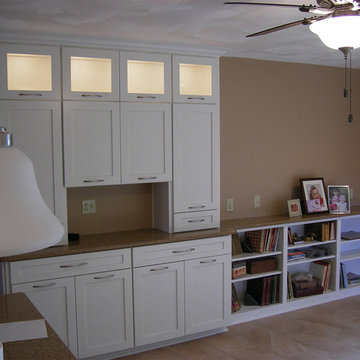
シカゴにあるお手頃価格の中くらいなトラディショナルスタイルのおしゃれなリビングロフト (淡色無垢フローリング、暖炉なし、埋込式メディアウォール、茶色い壁) の写真
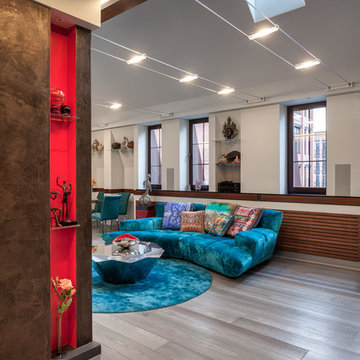
Мансардные окна дают много света. Красный и бирюзовый - два цветовых акцента, остальные цвета в интерьере являются производными от акцентов.
Архитектор: Гайк Асатрян
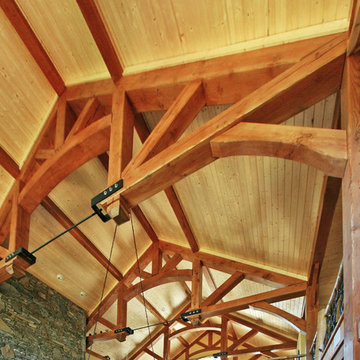
A custom designed timber frame home, with craftsman exterior elements, and interior elements that include barn-style open beams, hardwood floors, and an open living plan. The Meadow Lodge by MossCreek is a beautiful expression of rustic American style for a discriminating client.
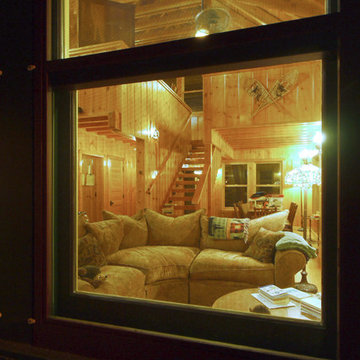
Vaulted Living Room with sleeping loft above.
Image: Ellis A. Schoichet AIA
サンフランシスコにある高級な小さなラスティックスタイルのおしゃれなリビングロフト (茶色い壁、無垢フローリング、茶色い床) の写真
サンフランシスコにある高級な小さなラスティックスタイルのおしゃれなリビングロフト (茶色い壁、無垢フローリング、茶色い床) の写真
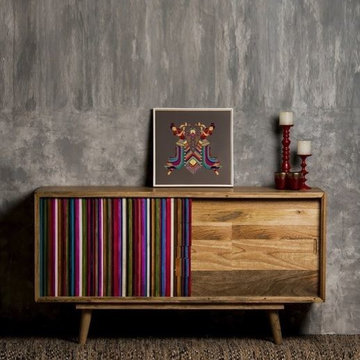
madia di alta qualita in legno di mango adatta per qualsiasi zona della casa
ヴェネツィアにあるお手頃価格の中くらいなトロピカルスタイルのおしゃれなリビング (茶色い壁、竹フローリング、標準型暖炉、木材の暖炉まわり、埋込式メディアウォール、茶色い床) の写真
ヴェネツィアにあるお手頃価格の中くらいなトロピカルスタイルのおしゃれなリビング (茶色い壁、竹フローリング、標準型暖炉、木材の暖炉まわり、埋込式メディアウォール、茶色い床) の写真
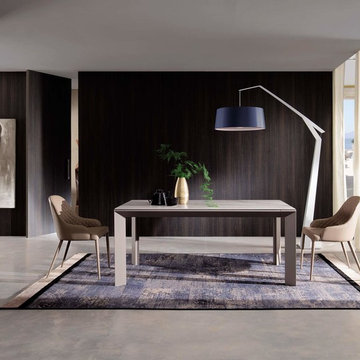
Der Ozzio Stuhl Betta ist komplett mit Leder gepolstert. Die Rückenlehne geht fließend in die Armlehnen über und hat eine versteppt mit einem Rautenmuster.
Der Ozzio Betta ist in den Lederfarben weiß, schwarz, dunkelgrau, Beige und dunkelbraun erhältlich. Das Leder stammt aus Italien und ist besonders weich.
Außenmaße: 46 cm / H 82 cm / T 58 cm
Sitzhöhe: 46,5 cm
Armlehnenhöhe: 52 cm
Das Gestell des Ozzio Betta ist aus geschweißtem Metall.
Für die Polsterung wird hochwertiger Kaltschaum verwendet, der mit seinem hohen Raumgewicht für hohen Sitzkomfort sorgt.
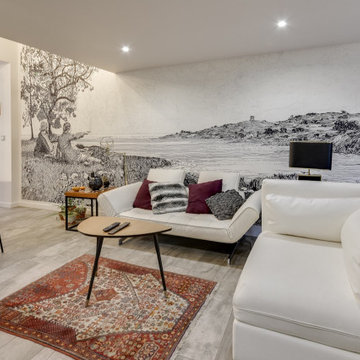
le séjour est orienté sur la rue et plein sud, sous la mezzanine. Le papier-peint panoramique été adapté sur-mesure pour habiller la hauteur sous plafond de 4 mètres et le dessous de la mezzanine. Pour un effet de symétrie, un carré chocolat a été peint de l'autre côté d cela mezzanine, pour séparer la zone escalier et coin bureau.
1
