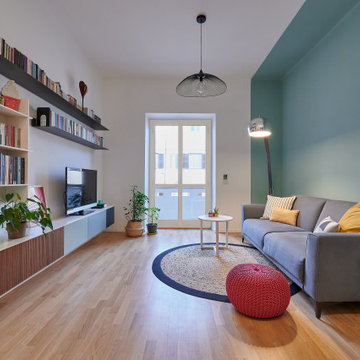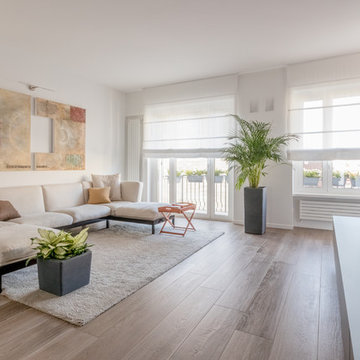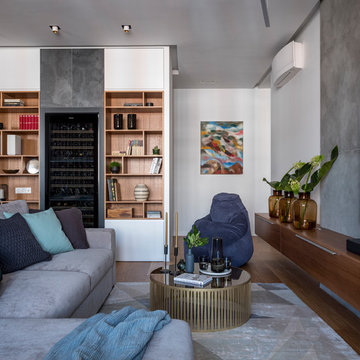グレーの、黄色いリビング (茶色い床、壁掛け型テレビ) の写真
絞り込み:
資材コスト
並び替え:今日の人気順
写真 1〜20 枚目(全 2,709 枚)
1/5

リビングルームは琵琶湖を見るために設計されたもの。高い吹き抜けに設けられた窓のおかげで、空も琵琶湖も見える開放感あふれる空間になっています。壁はシリカライムで左官仕上げにしました。消臭性能が高い自然素材でつくられた左官材料で、今後犬を買う予定のこのお部屋にぴったりです。薪ストーブはバーモントキャスティングス社のデファイアント。大きな薪もそのまま入ります。

This edgy urban penthouse features a cozy family room. Grounded by a linear fireplace, the large sectional and two lounge chairs creates the perfect seating area. Carefully chosen art, sparks conversation.

カンザスシティにあるトランジショナルスタイルのおしゃれなLDK (グレーの壁、濃色無垢フローリング、標準型暖炉、石材の暖炉まわり、壁掛け型テレビ、茶色い床) の写真

Download our free ebook, Creating the Ideal Kitchen. DOWNLOAD NOW
Alice and Dave are on their 2nd home with TKS Design Group, having completed the remodel of a kitchen, primary bath and laundry/mudroom in their previous home. This new home is a bit different in that it is new construction. The house has beautiful space and light but they needed help making it feel like a home.
In the living room, Alice and Dave plan to host family at their home often and wanted a space that had plenty of comfy seating for conversation, but also an area to play games. So, our vision started with a search for luxurious but durable fabric along with multiple types of seating to bring the entire space together. Our light-filled living room is now warm and inviting to accommodate Alice and Dave’s weekend visitors.
The multiple types of seating chosen include a large sofa, two chairs, along with two occasional ottomans in both solids and patterns and all in easy to care for performance fabrics. Underneath, we layered a soft wool rug with cool tones that complimented both the warm tones of the wood floor and the cool tones of the fabric seating. A beautiful occasional table and a large cocktail table round out the space.
We took advantage of this room’s height by placing oversized artwork on the largest wall to create a place for your eyes to rest and to take advantage of the room’s scale. The TV was relocated to its current location over the fireplace, and a new light fixture scaled appropriately to the room’s ceiling height gives the space a more comfortable, approachable feel. Lastly, carefully chosen accessories including books, plants, and bowls complete this family’s new living space.
Photography by @MargaretRajic
Do you have a new home that has great bones but just doesn’t feel comfortable and you can’t quite figure out why? Contact us here to see how we can help!

ニューヨークにある高級な広いトランジショナルスタイルのおしゃれなリビング (濃色無垢フローリング、標準型暖炉、石材の暖炉まわり、茶色い床、グレーの壁、壁掛け型テレビ、格子天井、窓際ベンチ) の写真

This contemporary transitional great family living room has a cozy lived-in look, but still looks crisp with fine custom made contemporary furniture made of kiln-dried Alder wood from sustainably harvested forests and hard solid maple wood with premium finishes and upholstery treatments. Stone textured fireplace wall makes a bold sleek statement in the space.
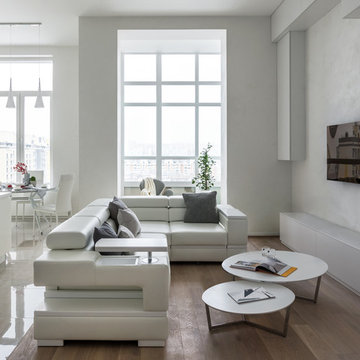
Белоснежная квартира, объединенная из двух квартир, на последнем этаже новостройки. Фото Михаил Степанов.
モスクワにある高級な中くらいなコンテンポラリースタイルのおしゃれなリビング (無垢フローリング、暖炉なし、壁掛け型テレビ、白い壁、茶色い床) の写真
モスクワにある高級な中くらいなコンテンポラリースタイルのおしゃれなリビング (無垢フローリング、暖炉なし、壁掛け型テレビ、白い壁、茶色い床) の写真

Mountain Peek is a custom residence located within the Yellowstone Club in Big Sky, Montana. The layout of the home was heavily influenced by the site. Instead of building up vertically the floor plan reaches out horizontally with slight elevations between different spaces. This allowed for beautiful views from every space and also gave us the ability to play with roof heights for each individual space. Natural stone and rustic wood are accented by steal beams and metal work throughout the home.
(photos by Whitney Kamman)

Builder: Brad DeHaan Homes
Photographer: Brad Gillette
Every day feels like a celebration in this stylish design that features a main level floor plan perfect for both entertaining and convenient one-level living. The distinctive transitional exterior welcomes friends and family with interesting peaked rooflines, stone pillars, stucco details and a symmetrical bank of windows. A three-car garage and custom details throughout give this compact home the appeal and amenities of a much-larger design and are a nod to the Craftsman and Mediterranean designs that influenced this updated architectural gem. A custom wood entry with sidelights match the triple transom windows featured throughout the house and echo the trim and features seen in the spacious three-car garage. While concentrated on one main floor and a lower level, there is no shortage of living and entertaining space inside. The main level includes more than 2,100 square feet, with a roomy 31 by 18-foot living room and kitchen combination off the central foyer that’s perfect for hosting parties or family holidays. The left side of the floor plan includes a 10 by 14-foot dining room, a laundry and a guest bedroom with bath. To the right is the more private spaces, with a relaxing 11 by 10-foot study/office which leads to the master suite featuring a master bath, closet and 13 by 13-foot sleeping area with an attractive peaked ceiling. The walkout lower level offers another 1,500 square feet of living space, with a large family room, three additional family bedrooms and a shared bath.
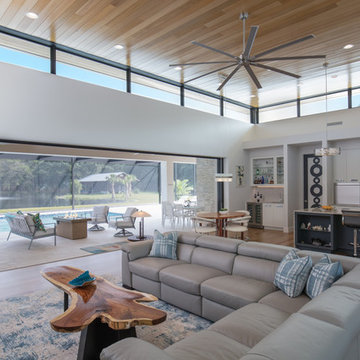
Ryan Gamma Photography
タンパにあるお手頃価格の中くらいなコンテンポラリースタイルのおしゃれなLDK (白い壁、淡色無垢フローリング、横長型暖炉、タイルの暖炉まわり、壁掛け型テレビ、茶色い床) の写真
タンパにあるお手頃価格の中くらいなコンテンポラリースタイルのおしゃれなLDK (白い壁、淡色無垢フローリング、横長型暖炉、タイルの暖炉まわり、壁掛け型テレビ、茶色い床) の写真

ボストンにある広いモダンスタイルのおしゃれなLDK (ベージュの壁、無垢フローリング、標準型暖炉、木材の暖炉まわり、壁掛け型テレビ、茶色い床) の写真
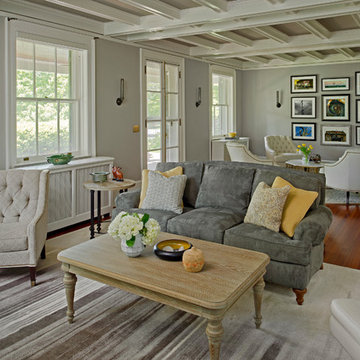
This living room needed both a TV viewing and a conversation area. With three entrances into the room, we designed the space to maintain traffic flow. Dividing the room in half allows access to the doorways and space to walk between each side. The TV area has seating for 5 with casual, drop-a-drink or put-your-feet-up tables and lots of texture and comfort.

Interior Design by Michele Hybner and Shawn Falcone. Photos by Amoura Productions
オマハにあるトランジショナルスタイルのおしゃれなリビング (茶色い壁、濃色無垢フローリング、横長型暖炉、石材の暖炉まわり、壁掛け型テレビ、茶色い床、赤いカーテン) の写真
オマハにあるトランジショナルスタイルのおしゃれなリビング (茶色い壁、濃色無垢フローリング、横長型暖炉、石材の暖炉まわり、壁掛け型テレビ、茶色い床、赤いカーテン) の写真

Incorporating bold colors and patterns, this project beautifully reflects our clients' dynamic personalities. Clean lines, modern elements, and abundant natural light enhance the home, resulting in a harmonious fusion of design and personality.
The living room showcases a vibrant color palette, setting the stage for comfortable velvet seating. Thoughtfully curated decor pieces add personality while captivating artwork draws the eye. The modern fireplace not only offers warmth but also serves as a sleek focal point, infusing a touch of contemporary elegance into the space.
---
Project by Wiles Design Group. Their Cedar Rapids-based design studio serves the entire Midwest, including Iowa City, Dubuque, Davenport, and Waterloo, as well as North Missouri and St. Louis.
For more about Wiles Design Group, see here: https://wilesdesigngroup.com/
To learn more about this project, see here: https://wilesdesigngroup.com/cedar-rapids-modern-home-renovation
グレーの、黄色いリビング (茶色い床、壁掛け型テレビ) の写真
1

