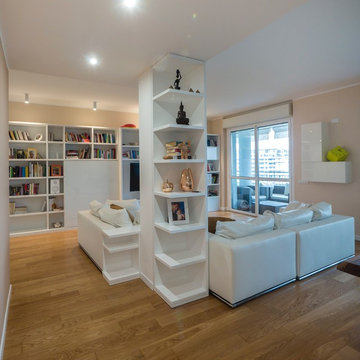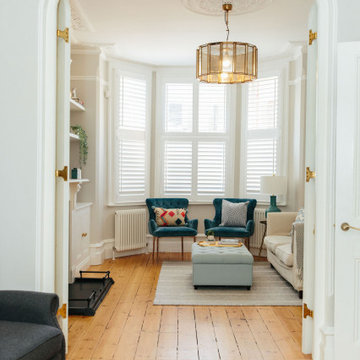グレーの、白いリビング (埋込式メディアウォール、マルチカラーの壁、ピンクの壁) の写真
絞り込み:
資材コスト
並び替え:今日の人気順
写真 1〜20 枚目(全 136 枚)
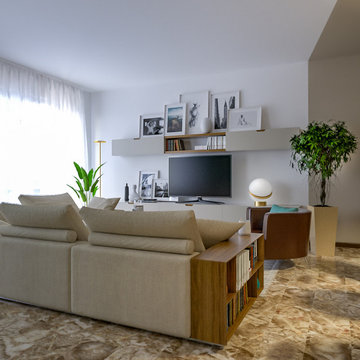
Liadesign
ミラノにある高級な広いコンテンポラリースタイルのおしゃれなLDK (ライブラリー、マルチカラーの壁、大理石の床、標準型暖炉、埋込式メディアウォール、マルチカラーの床) の写真
ミラノにある高級な広いコンテンポラリースタイルのおしゃれなLDK (ライブラリー、マルチカラーの壁、大理石の床、標準型暖炉、埋込式メディアウォール、マルチカラーの床) の写真
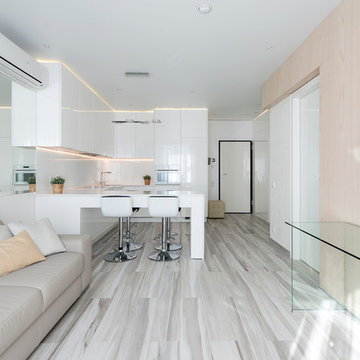
Ajform
マヨルカ島にあるお手頃価格の中くらいなコンテンポラリースタイルのおしゃれなリビング (マルチカラーの壁、埋込式メディアウォール) の写真
マヨルカ島にあるお手頃価格の中くらいなコンテンポラリースタイルのおしゃれなリビング (マルチカラーの壁、埋込式メディアウォール) の写真

Видео обзор квартиры смотрите здесь:
YouTube: https://youtu.be/y3eGzYcDaHo
RuTube: https://rutube.ru/video/a574020d99fb5d2aeb4ff457df1a1b28/
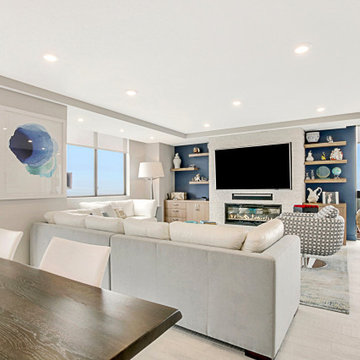
ニューヨークにある高級な広いコンテンポラリースタイルのおしゃれなLDK (マルチカラーの壁、磁器タイルの床、横長型暖炉、積石の暖炉まわり、埋込式メディアウォール、ベージュの床、全タイプの天井の仕上げ、全タイプの壁の仕上げ) の写真
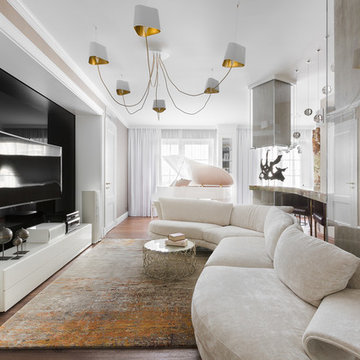
Современный интерьер квартиры на Мытной выполнен с элементами английского стиля, модерна и поп-арта. Белоснежные шторы в ансамбле с белым роялем создают в гостиной и кухне больше света и пространства. Спальня смелым образом совмещена с ванной. Здесь шторы и подушки из бархата глубокого сложного сиреневого тона с пудровым оттенком и серое покрывало из меха гармонично преображают холодную черно-белую гамму комнаты и продолжают ее стилевое решение. В качестве шторы для ванной используется нитяная кисея бронзового цвета, которая при освещении переливается сказочными бликами.
Авторы - дизайнер интерьера Светлана Анисимова и Архитектурная группа АВКУБЕ. Текстиль от студии текстильного дизайна «Времена года»

トロントにある広いカントリー風のおしゃれなLDK (ピンクの壁、無垢フローリング、標準型暖炉、石材の暖炉まわり、埋込式メディアウォール、茶色い床、三角天井、表し梁、板張り天井) の写真
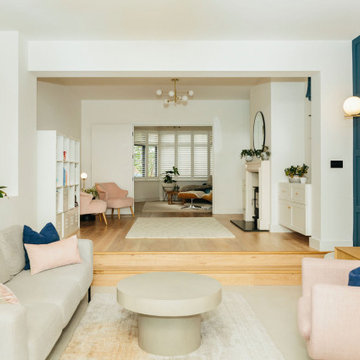
Tracy, one of our fabulous customers who last year undertook what can only be described as, a colossal home renovation!
With the help of her My Bespoke Room designer Milena, Tracy transformed her 1930's doer-upper into a truly jaw-dropping, modern family home. But don't take our word for it, see for yourself...

this modern Scandinavian living room is designed to reflect nature's calm and beauty in every detail. A minimalist design featuring a neutral color palette, natural wood, and velvety upholstered furniture that translates the ultimate elegance and sophistication.

This is a quintessential Colorado home. Massive raw steel beams are juxtaposed with refined fumed larch cabinetry, heavy lashed timber is foiled by the lightness of window walls. Monolithic stone walls lay perpendicular to a curved ridge, organizing the home as they converge in the protected entry courtyard. From here, the walls radiate outwards, both dividing and capturing spacious interior volumes and distinct views to the forest, the meadow, and Rocky Mountain peaks. An exploration in craftmanship and artisanal masonry & timber work, the honesty of organic materials grounds and warms expansive interior spaces.
Collaboration:
Photography
Ron Ruscio
Denver, CO 80202
Interior Design, Furniture, & Artwork:
Fedderly and Associates
Palm Desert, CA 92211
Landscape Architect and Landscape Contractor
Lifescape Associates Inc.
Denver, CO 80205
Kitchen Design
Exquisite Kitchen Design
Denver, CO 80209
Custom Metal Fabrication
Raw Urth Designs
Fort Collins, CO 80524
Contractor
Ebcon, Inc.
Mead, CO 80542
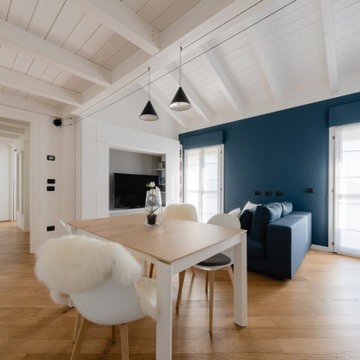
Vista dalla cucina verso la parete finestrata e la zona soggiorno.
Foto di Simone Marulli
ミラノにある高級な小さな北欧スタイルのおしゃれなLDK (ミュージックルーム、マルチカラーの壁、淡色無垢フローリング、埋込式メディアウォール、ベージュの床、板張り天井、青いソファ、白い天井) の写真
ミラノにある高級な小さな北欧スタイルのおしゃれなLDK (ミュージックルーム、マルチカラーの壁、淡色無垢フローリング、埋込式メディアウォール、ベージュの床、板張り天井、青いソファ、白い天井) の写真

The front reception room has reclaimed oak parquet flooring, a new marble fireplace surround and a wood burner and floating shelves either side of the fireplace. An antique decorative mirror hangs centrally above the fire place.
Photography by Chris Snook
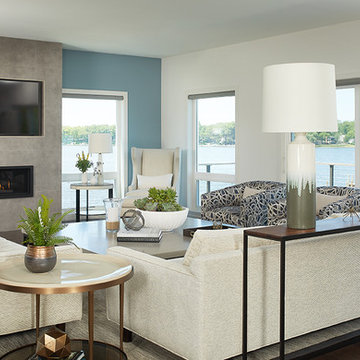
モダンスタイルのおしゃれなLDK (マルチカラーの壁、濃色無垢フローリング、横長型暖炉、金属の暖炉まわり、埋込式メディアウォール、茶色い床) の写真
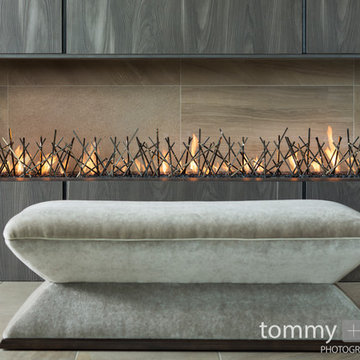
Tommy Daspit Photographer
バーミングハムにあるラグジュアリーな広いトランジショナルスタイルのおしゃれなリビング (マルチカラーの壁、セラミックタイルの床、横長型暖炉、木材の暖炉まわり、埋込式メディアウォール、ベージュの床) の写真
バーミングハムにあるラグジュアリーな広いトランジショナルスタイルのおしゃれなリビング (マルチカラーの壁、セラミックタイルの床、横長型暖炉、木材の暖炉まわり、埋込式メディアウォール、ベージュの床) の写真

Entrando in questa casa veniamo subito colpiti da due soggetti: il bellissimo divano verde bosco, che occupa la parte centrale del soggiorno, e la carta da parati prospettica che fa da sfondo alla scala in ferro che conduce al piano sottotetto.
Questo ambiente è principalmente diviso in tre zone: una zona pranzo, il soggiorno e una zona studio camera ospiti. Qui troviamo un mobile molto versatile: un tavolo richiudibile dietro al quale si nasconde un letto matrimoniale.
Dalla parte opposta una libreria che percorre la parete lasciando poi il posto al mobile TV adiacente all’ingresso dell’appartamento. Per sottolineare la continuità dei due ambienti è stata realizzata una controsoffittatura con illuminazione a led che comincia all’ingresso dell’appartamento e termina verso la porta finestra di fronte.
Dalla parte opposta una libreria che percorre la parete lasciando poi il posto al mobile TV adiacente all’ingresso dell’appartamento. Per sottolineare la continuità dei due ambienti è stata realizzata una controsoffittatura con illuminazione a led che comincia all’ingresso dell’appartamento e termina verso la porta finestra di fronte.
Foto di Simone Marulli
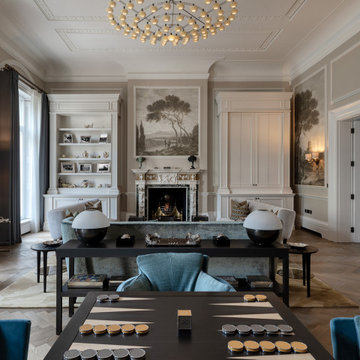
ロンドンにあるラグジュアリーな巨大なトランジショナルスタイルのおしゃれなリビング (マルチカラーの壁、無垢フローリング、標準型暖炉、石材の暖炉まわり、埋込式メディアウォール、格子天井、壁紙) の写真
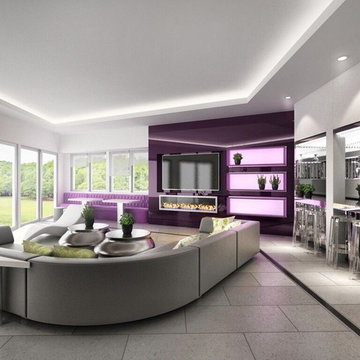
Realistic rendering
オレンジカウンティにある高級な広いモダンスタイルのおしゃれなリビング (マルチカラーの壁、磁器タイルの床、標準型暖炉、埋込式メディアウォール) の写真
オレンジカウンティにある高級な広いモダンスタイルのおしゃれなリビング (マルチカラーの壁、磁器タイルの床、標準型暖炉、埋込式メディアウォール) の写真
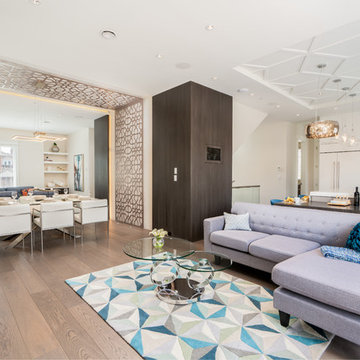
Lovely home with open concept that has a conteporary edge and detail to it.
Photographed by InFrame Real Estate ( https://www.inframerealestate.com/)
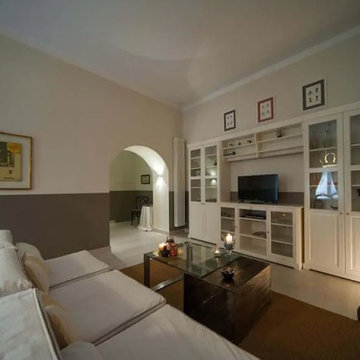
Il soggiorno conserva il carattere storico dell'edificio, anche se alcuni elementi dell'arredamento, come il tavolino centrale, sono realizzati su disegno attraverso l'abbinamento di materiali contemporanei come il ferro e il vetro.
グレーの、白いリビング (埋込式メディアウォール、マルチカラーの壁、ピンクの壁) の写真
1
