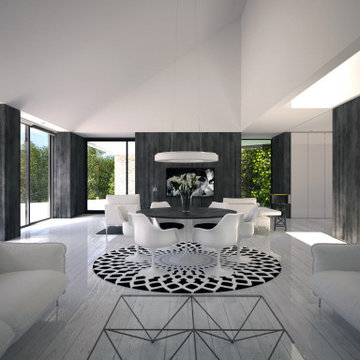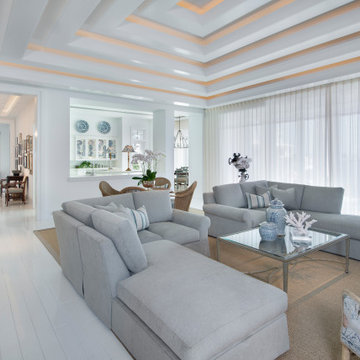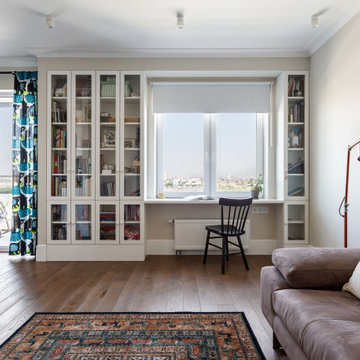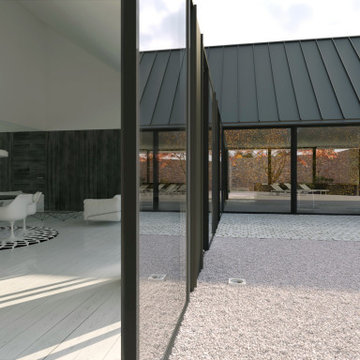グレーの、白いリビング (レンガの床、塗装フローリング、埋込式メディアウォール) の写真
絞り込み:
資材コスト
並び替え:今日の人気順
写真 1〜20 枚目(全 61 枚)

Hamptons family living at its best. This client wanted a beautiful Hamptons style home to emerge from the renovation of a tired brick veneer home for her family. The white/grey/blue palette of Hamptons style was her go to style which was an imperative part of the design brief but the creation of new zones for adult and soon to be teenagers was just as important. Our client didn't know where to start and that's how we helped her. Starting with a design brief, we set about working with her to choose all of the colours, finishes, fixtures and fittings and to also design the joinery/cabinetry to satisfy storage and aesthetic needs. We supplemented this with a full set of construction drawings to compliment the Architectural plans. Nothing was left to chance as we created the home of this family's dreams. Using white walls and dark floors throughout enabled us to create a harmonious palette that flowed from room to room. A truly beautiful home, one of our favourites!
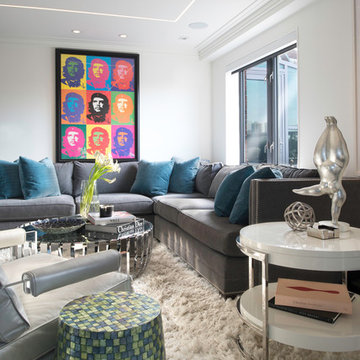
TEAM
Architect: LDa Architecture & Interiors
Interior Designer: LDa Architecture & Interiors
Builder: C.H. Newton Builders, Inc.
Photographer: Karen Philippe
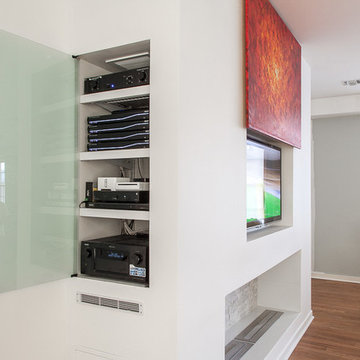
This award winning minimalist condo hides the entertainment system when it's not in use. The big screen smart TV, invisible surround sound & equipment rack are out of site/out of mind. A Future Automation lift moves the art at the push of a button, revealing cinema quality sound & picture.
The custom built wall unit hides all the of the necessary equipment and storage space behind the fireplace and smart TV.
See more & take a video tour :
http://www.seriousaudiovideo.com/portfolios/minimalist-smart-condo-hoboken-nj-urc-total-control/
Photos by Anthony Torsiello
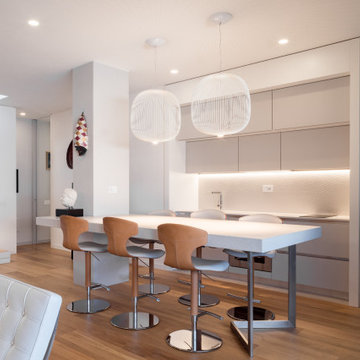
CASA AF | AF HOUSE
Open space ingresso, tavolo su misura in quarzo e cucina nobile
Open space: view of the main kitchen ad tailor made stone table
他の地域にあるお手頃価格の小さなコンテンポラリースタイルのおしゃれなLDK (グレーの壁、塗装フローリング、埋込式メディアウォール、折り上げ天井) の写真
他の地域にあるお手頃価格の小さなコンテンポラリースタイルのおしゃれなLDK (グレーの壁、塗装フローリング、埋込式メディアウォール、折り上げ天井) の写真
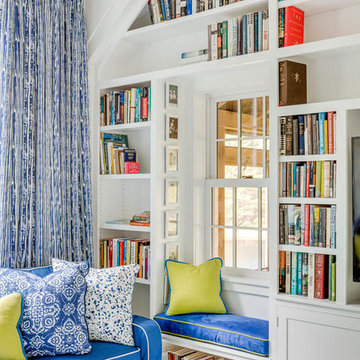
Livingroom to a small lakeside bunkhouse. -Great little window seat!
Photo: Greg Premru
ボストンにある高級な小さなトランジショナルスタイルのおしゃれなリビングロフト (ライブラリー、白い壁、塗装フローリング、埋込式メディアウォール、青い床) の写真
ボストンにある高級な小さなトランジショナルスタイルのおしゃれなリビングロフト (ライブラリー、白い壁、塗装フローリング、埋込式メディアウォール、青い床) の写真
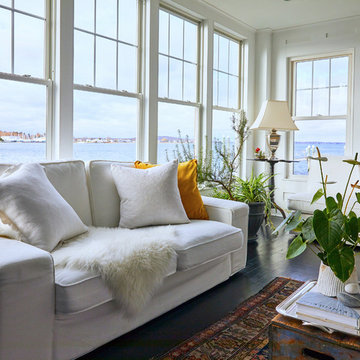
プロビデンスにある中くらいなトランジショナルスタイルのおしゃれなLDK (白い壁、塗装フローリング、標準型暖炉、木材の暖炉まわり、埋込式メディアウォール、黒い床) の写真
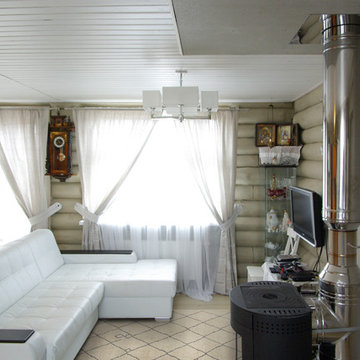
サンクトペテルブルクにあるお手頃価格の中くらいなカントリー風のおしゃれなLDK (ライブラリー、グレーの壁、塗装フローリング、標準型暖炉、金属の暖炉まわり、埋込式メディアウォール、グレーの床) の写真
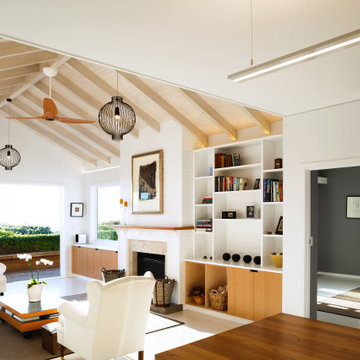
ウェリントンにある低価格の小さなビーチスタイルのおしゃれなLDK (白い壁、塗装フローリング、標準型暖炉、石材の暖炉まわり、埋込式メディアウォール、白い床、表し梁、塗装板張りの壁) の写真
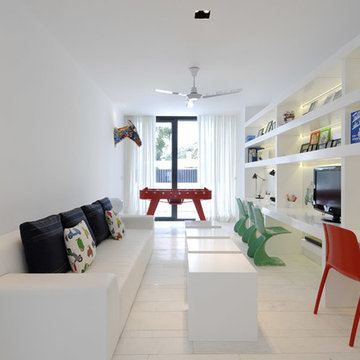
Luis H. Segovia
マドリードにある高級な広いコンテンポラリースタイルのおしゃれなリビング (白い壁、塗装フローリング、暖炉なし、埋込式メディアウォール) の写真
マドリードにある高級な広いコンテンポラリースタイルのおしゃれなリビング (白い壁、塗装フローリング、暖炉なし、埋込式メディアウォール) の写真
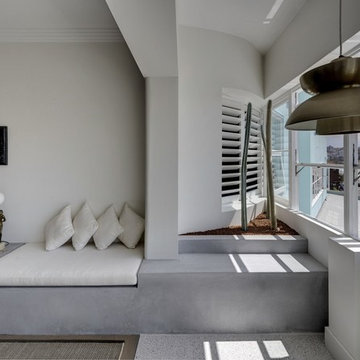
Michael Nicholson
シドニーにある低価格の小さなコンテンポラリースタイルのおしゃれなリビング (白い壁、塗装フローリング、暖炉なし、埋込式メディアウォール、茶色い床) の写真
シドニーにある低価格の小さなコンテンポラリースタイルのおしゃれなリビング (白い壁、塗装フローリング、暖炉なし、埋込式メディアウォール、茶色い床) の写真
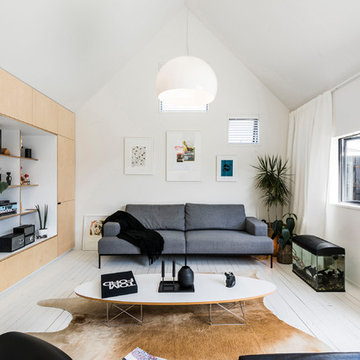
Stephen Goodenough
クライストチャーチにある小さなコンテンポラリースタイルのおしゃれなLDK (白い壁、塗装フローリング、埋込式メディアウォール) の写真
クライストチャーチにある小さなコンテンポラリースタイルのおしゃれなLDK (白い壁、塗装フローリング、埋込式メディアウォール) の写真
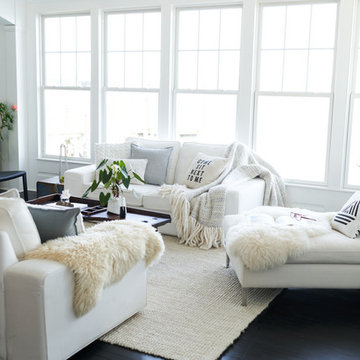
Modern Transitional Living room at this Design & Renovation our Moore House team did. Black wood floors, sheepskins, ikea couches and some mixed antiques made this space feel more like a home than a time capsule.
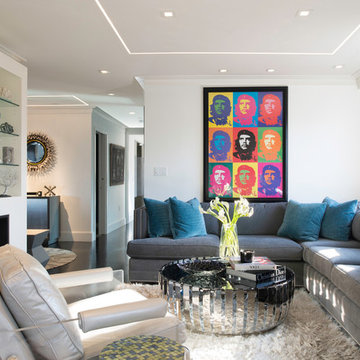
TEAM
Architect: LDa Architecture & Interiors
Interior Designer: LDa Architecture & Interiors
Builder: C.H. Newton Builders, Inc.
Photographer: Karen Philippe
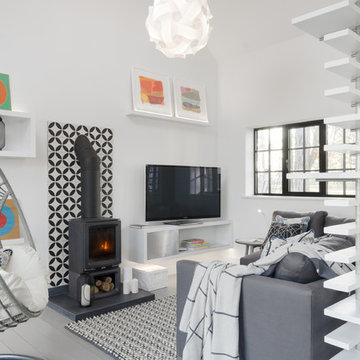
Tamara Flanagan
ウエストミッドランズにあるコンテンポラリースタイルのおしゃれなリビング (白い壁、塗装フローリング、薪ストーブ、タイルの暖炉まわり、埋込式メディアウォール) の写真
ウエストミッドランズにあるコンテンポラリースタイルのおしゃれなリビング (白い壁、塗装フローリング、薪ストーブ、タイルの暖炉まわり、埋込式メディアウォール) の写真
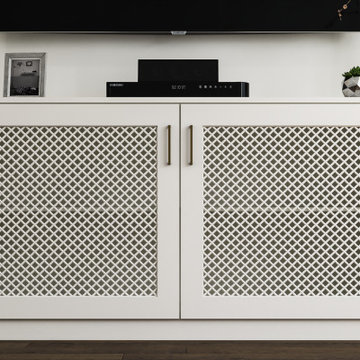
Hamptons family living at its best. This client wanted a beautiful Hamptons style home to emerge from the renovation of a tired brick veneer home for her family. The white/grey/blue palette of Hamptons style was her go to style which was an imperative part of the design brief but the creation of new zones for adult and soon to be teenagers was just as important. Our client didn't know where to start and that's how we helped her. Starting with a design brief, we set about working with her to choose all of the colours, finishes, fixtures and fittings and to also design the joinery/cabinetry to satisfy storage and aesthetic needs. We supplemented this with a full set of construction drawings to compliment the Architectural plans. Nothing was left to chance as we created the home of this family's dreams. Using white walls and dark floors throughout enabled us to create a harmonious palette that flowed from room to room. A truly beautiful home, one of our favourites!
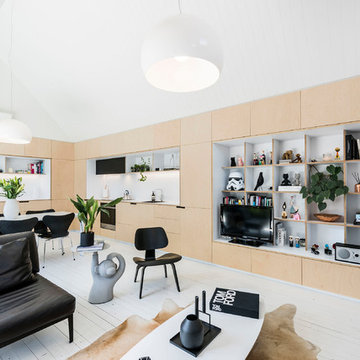
Stephen Goodenough
クライストチャーチにある小さなコンテンポラリースタイルのおしゃれなLDK (白い壁、塗装フローリング、埋込式メディアウォール) の写真
クライストチャーチにある小さなコンテンポラリースタイルのおしゃれなLDK (白い壁、塗装フローリング、埋込式メディアウォール) の写真
グレーの、白いリビング (レンガの床、塗装フローリング、埋込式メディアウォール) の写真
1
