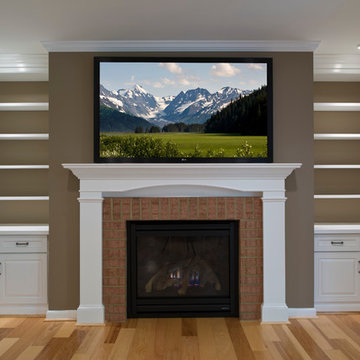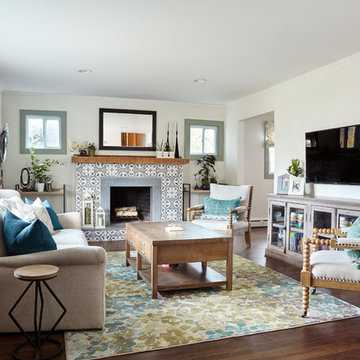グレーの、白いリビング (レンガの暖炉まわり、茶色い壁) の写真
絞り込み:
資材コスト
並び替え:今日の人気順
写真 1〜20 枚目(全 48 枚)
1/5

ロンドンにある広いインダストリアルスタイルのおしゃれなLDK (茶色い壁、標準型暖炉、レンガの暖炉まわり、グレーの床、レンガ壁、ルーバー天井) の写真
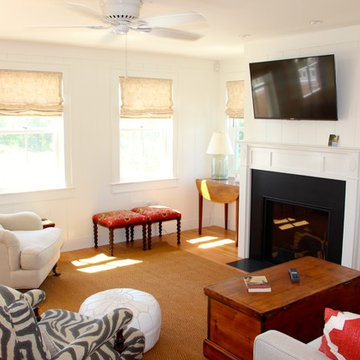
他の地域にあるお手頃価格の中くらいなカントリー風のおしゃれなLDK (茶色い壁、無垢フローリング、標準型暖炉、レンガの暖炉まわり、壁掛け型テレビ、茶色い床) の写真
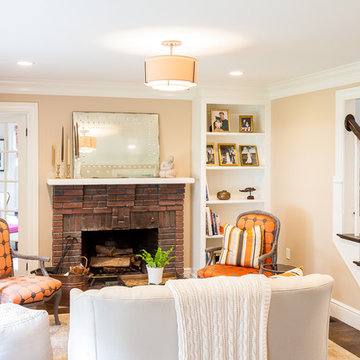
The clients desired to keep the original fireplace and the addition of custom built bookshelves and a new french door to the office provided the room with a fresh new look.
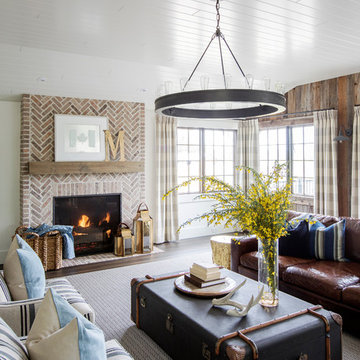
This 100-year-old farmhouse underwent a complete head-to-toe renovation. Partnering with Home Star BC we painstakingly modernized the crumbling farmhouse while maintaining its original west coast charm. The only new addition to the home was the kitchen eating area, with its swinging dutch door, patterned cement tile and antique brass lighting fixture. The wood-clad walls throughout the home were made using the walls of the dilapidated barn on the property. Incorporating a classic equestrian aesthetic within each room while still keeping the spaces bright and livable was one of the projects many challenges. The Master bath - formerly a storage room - is the most modern of the home's spaces. Herringbone white-washed floors are partnered with elements such as brick, marble, limestone and reclaimed timber to create a truly eclectic, sun-filled oasis. The gilded crystal sputnik inspired fixture above the bath as well as the sky blue cabinet keep the room fresh and full of personality. Overall, the project proves that bolder, more colorful strokes allow a home to possess what so many others lack: a personality!
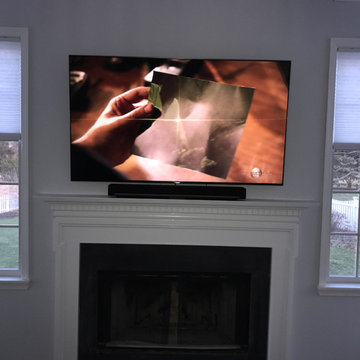
ニューヨークにあるお手頃価格の中くらいなトラディショナルスタイルのおしゃれなリビング (標準型暖炉、壁掛け型テレビ、茶色い壁、レンガの暖炉まわり、濃色無垢フローリング、茶色い床) の写真

The floor plan of this beautiful Victorian flat remained largely unchanged since 1890 – making modern living a challenge. With support from our engineering team, the floor plan of the main living space was opened to not only connect the kitchen and the living room but also add a dedicated dining area.
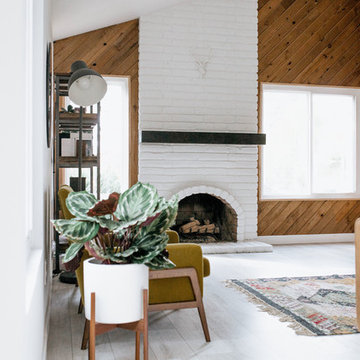
Sophie McPhail
サンディエゴにあるコンテンポラリースタイルのおしゃれなリビング (茶色い壁、塗装フローリング、標準型暖炉、レンガの暖炉まわり、白い床) の写真
サンディエゴにあるコンテンポラリースタイルのおしゃれなリビング (茶色い壁、塗装フローリング、標準型暖炉、レンガの暖炉まわり、白い床) の写真
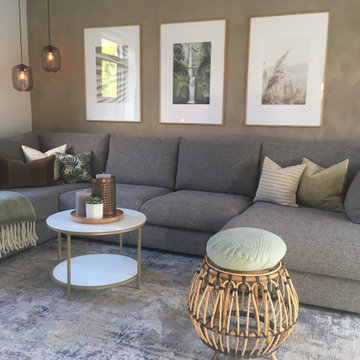
Komplet stueindretning i en kombineret Nordic marrakech stil med et varmt og tropisk look. Jeg ønskede at forvandle denne stue til et hyggeligt samlingspunkt med plads til hele familien. Udover pendlerne og bambusskamlen blev denne stue designet med nye møbler og tilbehør som passede til den nye stil.
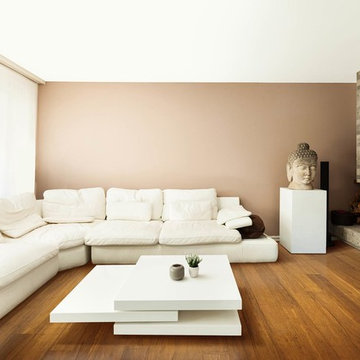
This Solid Carbonised Strand Woven Bamboo Flooring is elegant, durable and eco-friendly. The strand woven construction means that it is over twice as hard as Oak flooring and it has been certified FSC 100%, meaning it is a sustainable flooring material. It has an easy to use click fitting system and a flat matt finish.
Board size: 1850mm x 135mm x 14mm.
Pack size: 1.5 m² (6 x planks per pack).
Product Code: F1056
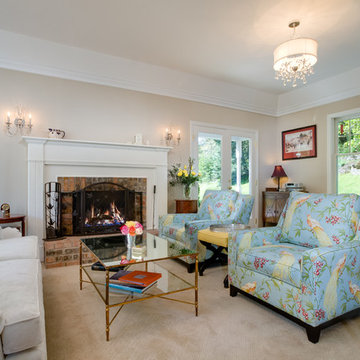
Ric Vega Images
他の地域にある中くらいなトランジショナルスタイルのおしゃれな独立型リビング (ミュージックルーム、茶色い壁、カーペット敷き、標準型暖炉、レンガの暖炉まわり、テレビなし) の写真
他の地域にある中くらいなトランジショナルスタイルのおしゃれな独立型リビング (ミュージックルーム、茶色い壁、カーペット敷き、標準型暖炉、レンガの暖炉まわり、テレビなし) の写真
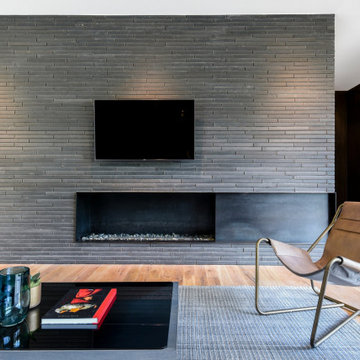
Brick fireplace wall compliments black wooden paneling at entry. Channeled rug ties in beautifully! Leather chair from Four Hands Home. Coffee table from BluDot.
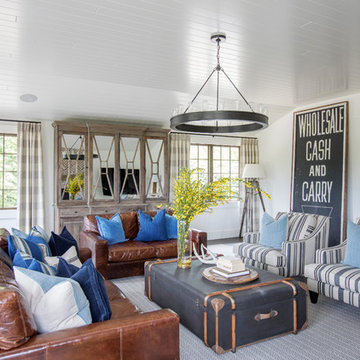
This 100-year-old farmhouse underwent a complete head-to-toe renovation. Partnering with Home Star BC we painstakingly modernized the crumbling farmhouse while maintaining its original west coast charm. The only new addition to the home was the kitchen eating area, with its swinging dutch door, patterned cement tile and antique brass lighting fixture. The wood-clad walls throughout the home were made using the walls of the dilapidated barn on the property. Incorporating a classic equestrian aesthetic within each room while still keeping the spaces bright and livable was one of the projects many challenges. The Master bath - formerly a storage room - is the most modern of the home's spaces. Herringbone white-washed floors are partnered with elements such as brick, marble, limestone and reclaimed timber to create a truly eclectic, sun-filled oasis. The gilded crystal sputnik inspired fixture above the bath as well as the sky blue cabinet keep the room fresh and full of personality. Overall, the project proves that bolder, more colorful strokes allow a home to possess what so many others lack: a personality!
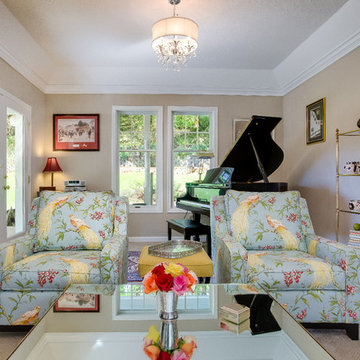
Ric Vega Images
他の地域にある中くらいなトランジショナルスタイルのおしゃれな独立型リビング (ミュージックルーム、茶色い壁、カーペット敷き、標準型暖炉、レンガの暖炉まわり、テレビなし) の写真
他の地域にある中くらいなトランジショナルスタイルのおしゃれな独立型リビング (ミュージックルーム、茶色い壁、カーペット敷き、標準型暖炉、レンガの暖炉まわり、テレビなし) の写真
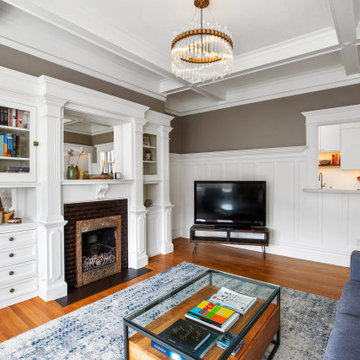
The floor plan of this beautiful Victorian flat remained largely unchanged since 1890 – making modern living a challenge. With support from our engineering team, the floor plan of the main living space was opened to not only connect the kitchen and the living room but also add a dedicated dining area.
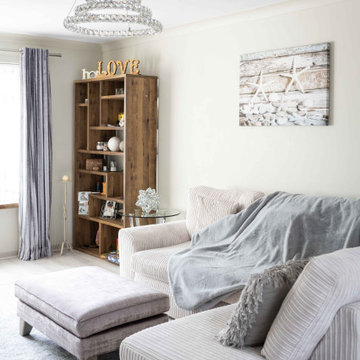
Jo wanted a neutral palette with a bit of bling
エセックスにある低価格の中くらいなコンテンポラリースタイルのおしゃれなリビング (茶色い壁、ラミネートの床、薪ストーブ、レンガの暖炉まわり、据え置き型テレビ、グレーの床、グレーとクリーム色) の写真
エセックスにある低価格の中くらいなコンテンポラリースタイルのおしゃれなリビング (茶色い壁、ラミネートの床、薪ストーブ、レンガの暖炉まわり、据え置き型テレビ、グレーの床、グレーとクリーム色) の写真
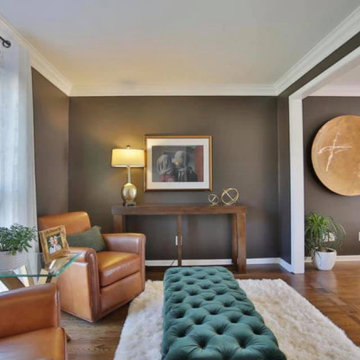
Whether your goal is to redefine an existing space, or create an entirely new footprint, Hallowed Home will guide you through the process - offering a full spectrum of design services.
Our mission is simple; craft a well appointed sanctuary. Bold, livable luxury.
About the Owner I Lauren Baldwin
Lauren’s desire to conceptualize extraordinary surroundings, along with her ability to foster lasting relationships, was the driving force behind Hallowed Home’s inception. Finding trends far too underwhelming, she prefers to craft distinctive spaces that remain relevant.
Specializing in dark and moody transitional interiors; Lauren’s keen eye for refined coziness, coupled with a deep admiration of fine art, enable her unique design approach.
With a personal affinity for classic American and stately English styles; her perspective exudes a rich, timeless warmth.
Despite her passion for patrons that aren’t ‘afraid of the dark’; she is no stranger to a myriad of artistic styles and techniques. She aims to discover what truly speaks to her clients - and execute.
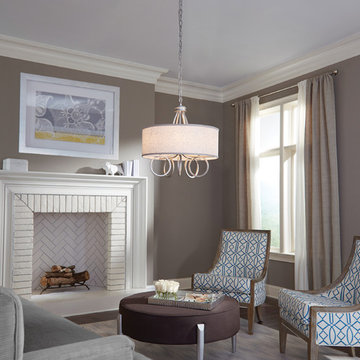
Parchment Park
By Murray Feiss
ロサンゼルスにある広いコンテンポラリースタイルのおしゃれな独立型リビング (茶色い壁、標準型暖炉、レンガの暖炉まわり) の写真
ロサンゼルスにある広いコンテンポラリースタイルのおしゃれな独立型リビング (茶色い壁、標準型暖炉、レンガの暖炉まわり) の写真
グレーの、白いリビング (レンガの暖炉まわり、茶色い壁) の写真
1

