グレーの、緑色のリビング (金属の暖炉まわり、漆喰の暖炉まわり、ライムストーンの床) の写真
絞り込み:
資材コスト
並び替え:今日の人気順
写真 1〜20 枚目(全 27 枚)

This expansive living area can host a variety of functions from a few guests to a huge party. Vast, floor to ceiling, glass doors slide across to open one side into the garden.
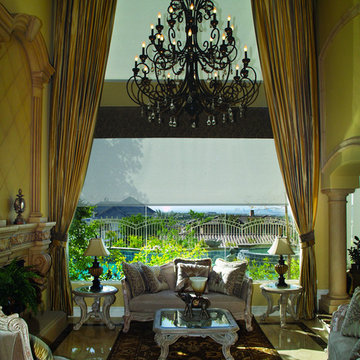
サンディエゴにある高級な広い地中海スタイルのおしゃれなリビング (黄色い壁、テレビなし、ライムストーンの床、標準型暖炉、金属の暖炉まわり、ベージュの床) の写真
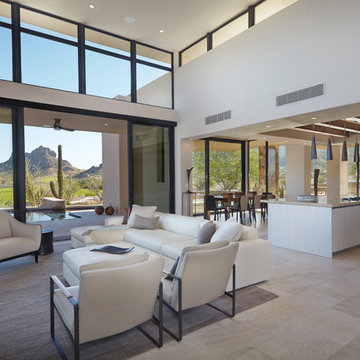
Robin Stancliff
他の地域にあるラグジュアリーな広いサンタフェスタイルのおしゃれなリビング (グレーの壁、ライムストーンの床、コーナー設置型暖炉、漆喰の暖炉まわり、テレビなし、グレーの床) の写真
他の地域にあるラグジュアリーな広いサンタフェスタイルのおしゃれなリビング (グレーの壁、ライムストーンの床、コーナー設置型暖炉、漆喰の暖炉まわり、テレビなし、グレーの床) の写真
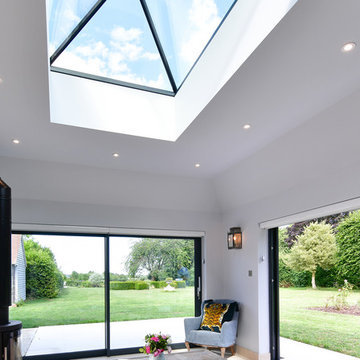
Our clients in Upton Grey, Hampshire decided to build a rear extension to make the most of the stunning views of the countryside. Working closely with our client and their builder Steve Davis Development, we designed, manufactured and installed two sets of Glide S Sliding Doors, a Pure Glass Roof Lantern and a range of Residence 7 Windows.
For all the details of this project, including how we achieved the enviable flush threshold for step-free access to the terrace, read our case study.
If you have a project in mind and would like to talk to one of our project managers, contact us on 01428 748255 info@exactag.co.uk. Arrange a convenient time to pop into our Liphook showroom to view our range of roof glazing, bifold doors, sliding doors, french doors and windows. Our showroom is open 8.30am – 4.30pm Monday to Friday, with Saturday appointments available by request.
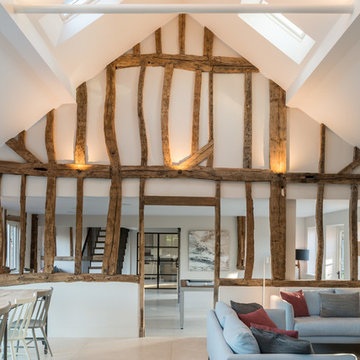
Conversion and renovation of a Grade II listed barn into a bright contemporary home
他の地域にある高級な広いカントリー風のおしゃれなLDK (白い壁、ライムストーンの床、両方向型暖炉、金属の暖炉まわり、白い床) の写真
他の地域にある高級な広いカントリー風のおしゃれなLDK (白い壁、ライムストーンの床、両方向型暖炉、金属の暖炉まわり、白い床) の写真
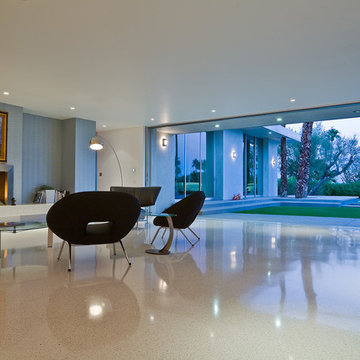
ロサンゼルスにある広いモダンスタイルのおしゃれなLDK (白い壁、ライムストーンの床、標準型暖炉、金属の暖炉まわり、テレビなし) の写真
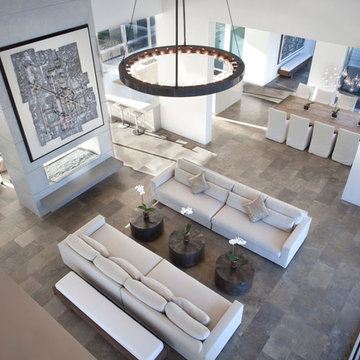
Interior design by Vikki Leftwich, furnishings from Villa Vici || photo: Chad Chenier
ニューオリンズにあるラグジュアリーな巨大なコンテンポラリースタイルのおしゃれなLDK (白い壁、ライムストーンの床、両方向型暖炉、漆喰の暖炉まわり) の写真
ニューオリンズにあるラグジュアリーな巨大なコンテンポラリースタイルのおしゃれなLDK (白い壁、ライムストーンの床、両方向型暖炉、漆喰の暖炉まわり) の写真
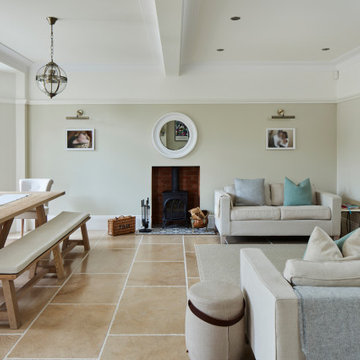
Photo by Chris Snook
ロンドンにある高級な広いトラディショナルスタイルのおしゃれなLDK (グレーの壁、ライムストーンの床、薪ストーブ、漆喰の暖炉まわり、据え置き型テレビ、ベージュの床、格子天井、白い天井) の写真
ロンドンにある高級な広いトラディショナルスタイルのおしゃれなLDK (グレーの壁、ライムストーンの床、薪ストーブ、漆喰の暖炉まわり、据え置き型テレビ、ベージュの床、格子天井、白い天井) の写真
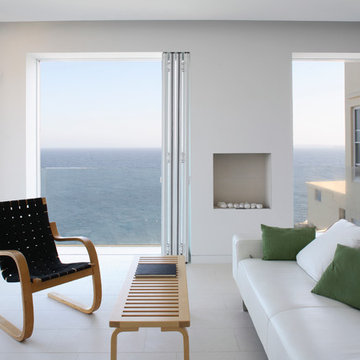
Nick Bowers Photography
シドニーにあるラグジュアリーな小さなモダンスタイルのおしゃれなLDK (白い壁、ライムストーンの床、標準型暖炉、漆喰の暖炉まわり、テレビなし、白い床) の写真
シドニーにあるラグジュアリーな小さなモダンスタイルのおしゃれなLDK (白い壁、ライムストーンの床、標準型暖炉、漆喰の暖炉まわり、テレビなし、白い床) の写真
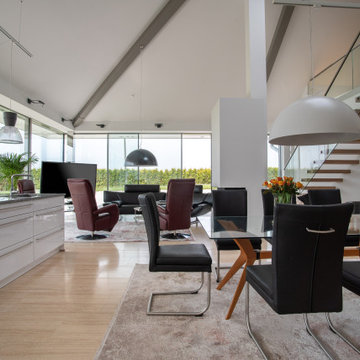
Dieser quadratische Bungalow ist ein K-MÄLEON Hybridhaus K-L und hat die Außenmaße 13 x 13 Meter. Wie gewohnt wurden Grundriss und Gestaltung vollkommen individuell vorgenommen. Durch das Atrium wird jeder Quadratmeter des innovativen Einfamilienhauses mit Licht durchflutet. Die quadratische Grundform der Glas-Dachspitze ermöglicht eine zu allen Seiten gleichmäßige Lichtverteilung.
Die Besonderheiten bei diesem Projekt sind die Glasfassade auf drei Hausseiten, die Gaube, der große Dachüberstand und die Stringenz bei der Materialauswahl.
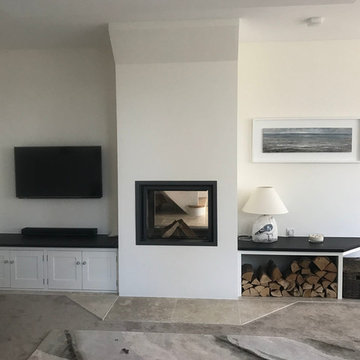
コーンウォールにあるラグジュアリーな中くらいなコンテンポラリースタイルのおしゃれなLDK (白い壁、ライムストーンの床、両方向型暖炉、漆喰の暖炉まわり、壁掛け型テレビ) の写真
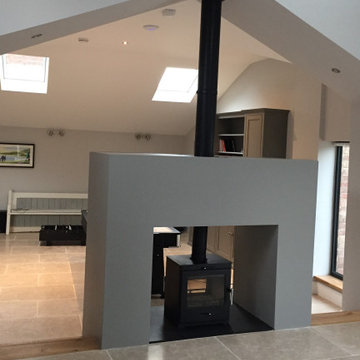
We created this open plan games and Living room to link the house to the existing barn. A gallery with frameless glass handrail looks out through the original roof trusses. We used the wood burning stove to divide the spaces while maintaining the visual links
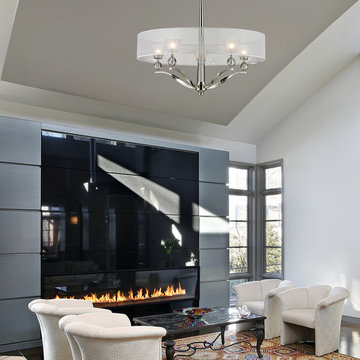
The Corisande Collection Brings Together Various Designer Elements To Create A Stunning Free-Flowing Presentation. Twisted Arms Radiate From A Solid Crystal Center Column Which Gracefully Support Clear Crystal Balls, Frosted Glass Diffusers And Silver Organza Drum Shades. The Shades Are Cleverly Held By Clear Glass Discs With No Visible Connecting Hardware, Giving The Appearance That They Are Free Floating. A Polished Nickel Finish Completes This Bold Statement.
Measurements and Information:
Polished Nickel Finish
From the Corisande Collection
Takes five 40 Watt G9 Bulb(s)
30.00'' Wide
24.00'' High
Contemporary Style
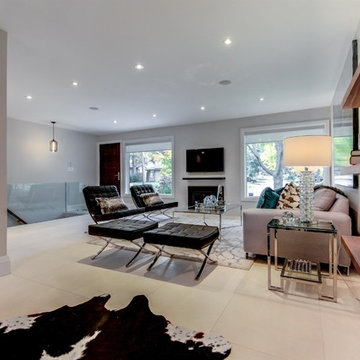
This stunning open concept home with its 2 gas fireplaces, walnut hardwood floors and unique oversized limestone tiles was an absolute dream to design and work in! A one of a kind Etobicoke bungalow with impeccable attention to detail features designer finishes throughout.
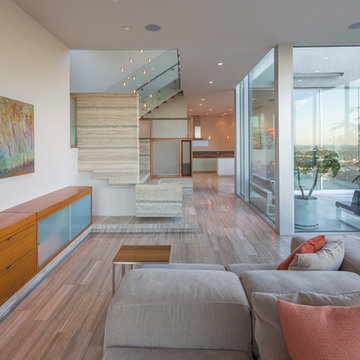
Brian Thomas Jones
ロサンゼルスにある広いコンテンポラリースタイルのおしゃれなLDK (白い壁、ライムストーンの床、標準型暖炉、漆喰の暖炉まわり、マルチカラーの床) の写真
ロサンゼルスにある広いコンテンポラリースタイルのおしゃれなLDK (白い壁、ライムストーンの床、標準型暖炉、漆喰の暖炉まわり、マルチカラーの床) の写真
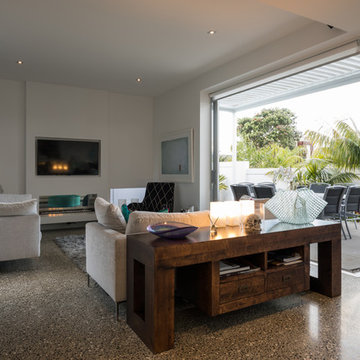
オークランドにある高級な中くらいなおしゃれなLDK (白い壁、ライムストーンの床、横長型暖炉、漆喰の暖炉まわり、壁掛け型テレビ、グレーの床) の写真
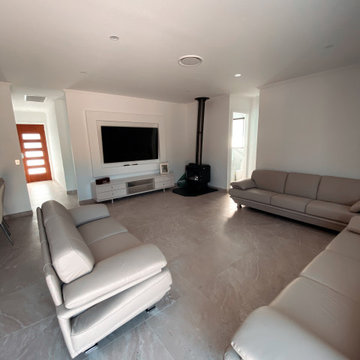
シドニーにある高級な中くらいなカントリー風のおしゃれな応接間 (白い壁、ライムストーンの床、吊り下げ式暖炉、漆喰の暖炉まわり、埋込式メディアウォール、白い床、塗装板張りの天井、レンガ壁) の写真
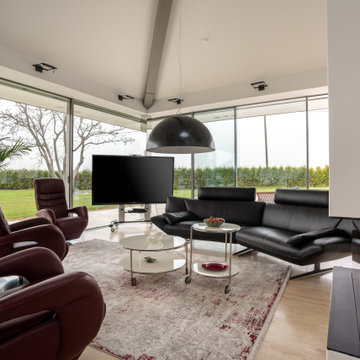
Dieser quadratische Bungalow ist ein K-MÄLEON Hybridhaus K-L und hat die Außenmaße 13 x 13 Meter. Wie gewohnt wurden Grundriss und Gestaltung vollkommen individuell vorgenommen. Durch das Atrium wird jeder Quadratmeter des innovativen Einfamilienhauses mit Licht durchflutet. Die quadratische Grundform der Glas-Dachspitze ermöglicht eine zu allen Seiten gleichmäßige Lichtverteilung.
Die Besonderheiten bei diesem Projekt sind die Glasfassade auf drei Hausseiten, die Gaube, der große Dachüberstand und die Stringenz bei der Materialauswahl.
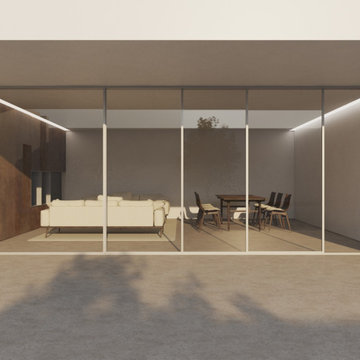
他の地域にある高級な広いモダンスタイルのおしゃれなLDK (白い壁、ライムストーンの床、薪ストーブ、金属の暖炉まわり、壁掛け型テレビ、ベージュの床、パネル壁) の写真
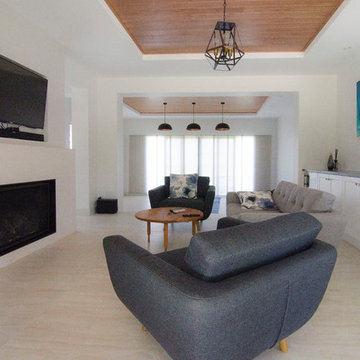
Soul Space
サンシャインコーストにある高級な中くらいな地中海スタイルのおしゃれなLDK (白い壁、ライムストーンの床、標準型暖炉、漆喰の暖炉まわり、埋込式メディアウォール、ベージュの床) の写真
サンシャインコーストにある高級な中くらいな地中海スタイルのおしゃれなLDK (白い壁、ライムストーンの床、標準型暖炉、漆喰の暖炉まわり、埋込式メディアウォール、ベージュの床) の写真
グレーの、緑色のリビング (金属の暖炉まわり、漆喰の暖炉まわり、ライムストーンの床) の写真
1