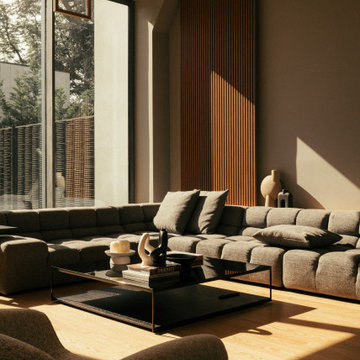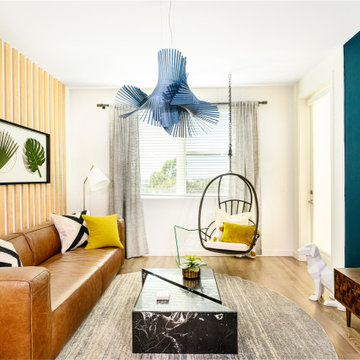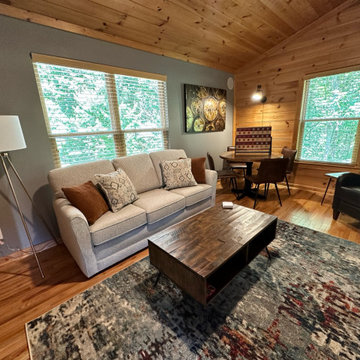ブラウンのリビング (青い壁、グレーの壁、ピンクの壁、板張り壁) の写真
絞り込み:
資材コスト
並び替え:今日の人気順
写真 1〜20 枚目(全 44 枚)

Aménagement d'une bibliothèque sur mesure dans la pièce principale.
photo@Karine Perez
http://www.karineperez.com
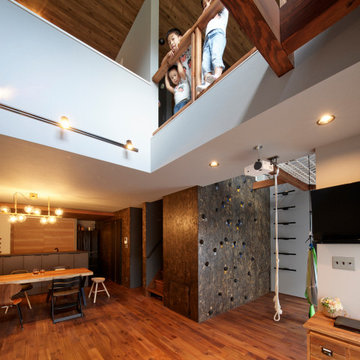
リビング吹抜
大阪にある中くらいなおしゃれなLDK (グレーの壁、濃色無垢フローリング、暖炉なし、壁掛け型テレビ、茶色い床、表し梁、板張り壁、吹き抜け、グレーの天井、グレーとブラウン) の写真
大阪にある中くらいなおしゃれなLDK (グレーの壁、濃色無垢フローリング、暖炉なし、壁掛け型テレビ、茶色い床、表し梁、板張り壁、吹き抜け、グレーの天井、グレーとブラウン) の写真
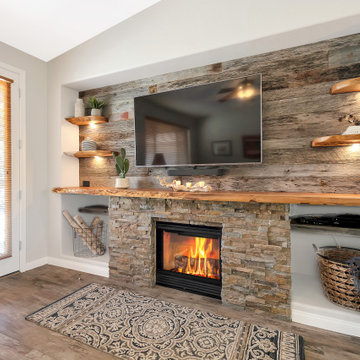
フェニックスにあるお手頃価格の中くらいなおしゃれなLDK (グレーの壁、磁器タイルの床、標準型暖炉、積石の暖炉まわり、壁掛け型テレビ、グレーの床、板張り壁) の写真

ニューヨークにある中くらいなインダストリアルスタイルのおしゃれなLDK (ライブラリー、コンクリートの床、標準型暖炉、漆喰の暖炉まわり、グレーの床、板張り天井、三角天井、板張り壁、グレーの壁) の写真

Nestled into a hillside, this timber-framed family home enjoys uninterrupted views out across the countryside of the North Downs. A newly built property, it is an elegant fusion of traditional crafts and materials with contemporary design.
Our clients had a vision for a modern sustainable house with practical yet beautiful interiors, a home with character that quietly celebrates the details. For example, where uniformity might have prevailed, over 1000 handmade pegs were used in the construction of the timber frame.
The building consists of three interlinked structures enclosed by a flint wall. The house takes inspiration from the local vernacular, with flint, black timber, clay tiles and roof pitches referencing the historic buildings in the area.
The structure was manufactured offsite using highly insulated preassembled panels sourced from sustainably managed forests. Once assembled onsite, walls were finished with natural clay plaster for a calming indoor living environment.
Timber is a constant presence throughout the house. At the heart of the building is a green oak timber-framed barn that creates a warm and inviting hub that seamlessly connects the living, kitchen and ancillary spaces. Daylight filters through the intricate timber framework, softly illuminating the clay plaster walls.
Along the south-facing wall floor-to-ceiling glass panels provide sweeping views of the landscape and open on to the terrace.
A second barn-like volume staggered half a level below the main living area is home to additional living space, a study, gym and the bedrooms.
The house was designed to be entirely off-grid for short periods if required, with the inclusion of Tesla powerpack batteries. Alongside underfloor heating throughout, a mechanical heat recovery system, LED lighting and home automation, the house is highly insulated, is zero VOC and plastic use was minimised on the project.
Outside, a rainwater harvesting system irrigates the garden and fields and woodland below the house have been rewilded.

The large living/dining room opens to the pool and outdoor entertainment area through a large set of sliding pocket doors. The walnut wall leads from the entry into the main space of the house and conceals the laundry room and garage door. A floor of terrazzo tiles completes the mid-century palette.
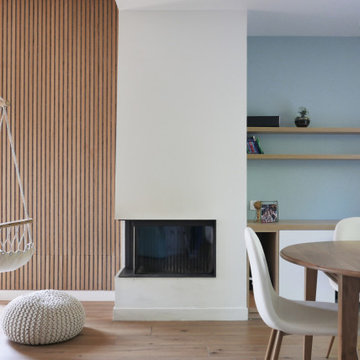
Rénovation complète pour le RDC de cette maison individuelle. Les cloisons séparant la cuisine de la pièce de vue ont été abattues pour faciliter les circulations et baigner les espaces de lumière naturelle. Le tout à été réfléchi dans des tons très clairs et pastels. Le caractère est apporté dans la décoration, le nouvel insert de cheminée très contemporain et le rythme des menuiseries sur mesure.
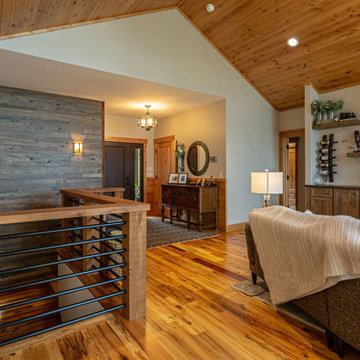
他の地域にあるラスティックスタイルのおしゃれなLDK (グレーの壁、無垢フローリング、標準型暖炉、石材の暖炉まわり、壁掛け型テレビ、板張り天井、板張り壁) の写真
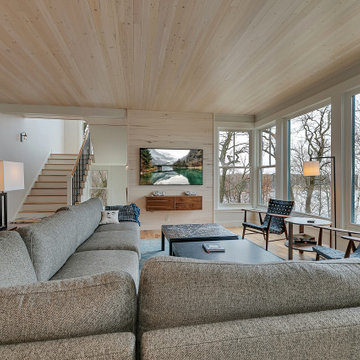
Living Room with Pickle Board Ceiling and wall
ミネアポリスにあるお手頃価格の中くらいなおしゃれなLDK (グレーの壁、無垢フローリング、壁掛け型テレビ、板張り天井、板張り壁) の写真
ミネアポリスにあるお手頃価格の中くらいなおしゃれなLDK (グレーの壁、無垢フローリング、壁掛け型テレビ、板張り天井、板張り壁) の写真
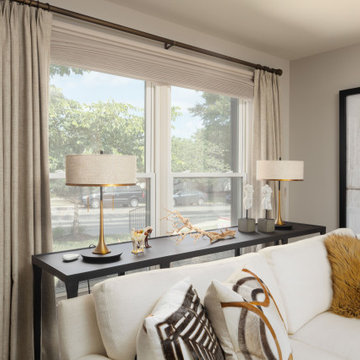
他の地域にあるラグジュアリーな広いトランジショナルスタイルのおしゃれなリビング (グレーの壁、濃色無垢フローリング、吊り下げ式暖炉、木材の暖炉まわり、壁掛け型テレビ、板張り壁) の写真
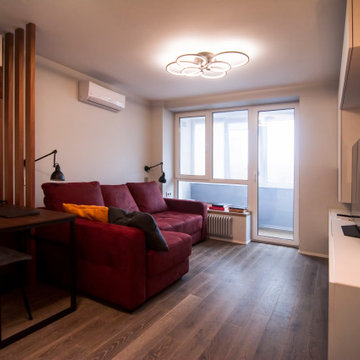
Стены светло серые - покраска, одна стена с декоративной штукатуркой, имитирующей поверхность бетона, деревянные рейки. Полы инженерная доска.
モスクワにあるお手頃価格の小さな北欧スタイルのおしゃれなリビング (グレーの壁、無垢フローリング、据え置き型テレビ、茶色い床、板張り壁) の写真
モスクワにあるお手頃価格の小さな北欧スタイルのおしゃれなリビング (グレーの壁、無垢フローリング、据え置き型テレビ、茶色い床、板張り壁) の写真

Upon completion
Walls done in Sherwin-Williams Repose Gray SW7015
Doors, Frames, Base boarding, Window Ledges and Fireplace Mantel done in Benjamin Moore White Dove OC-17
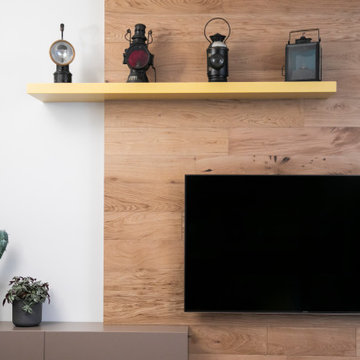
Dettaglio mibile soggiorno
高級な広いモダンスタイルのおしゃれなLDK (グレーの壁、淡色無垢フローリング、壁掛け型テレビ、ベージュの床、板張り壁) の写真
高級な広いモダンスタイルのおしゃれなLDK (グレーの壁、淡色無垢フローリング、壁掛け型テレビ、ベージュの床、板張り壁) の写真
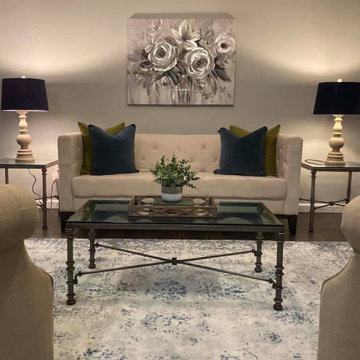
Gorgeous home staged in Arnold, MO by Sisters Stage St. Louis.
セントルイスにあるお手頃価格の広いカントリー風のおしゃれなリビング (グレーの壁、無垢フローリング、暖炉なし、テレビなし、茶色い床、板張り天井、板張り壁) の写真
セントルイスにあるお手頃価格の広いカントリー風のおしゃれなリビング (グレーの壁、無垢フローリング、暖炉なし、テレビなし、茶色い床、板張り天井、板張り壁) の写真
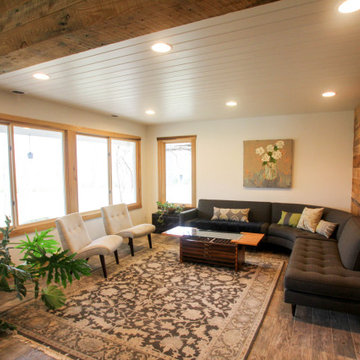
他の地域にある高級な広いコンテンポラリースタイルのおしゃれなリビングロフト (グレーの壁、磁器タイルの床、グレーの床、塗装板張りの天井、板張り壁) の写真
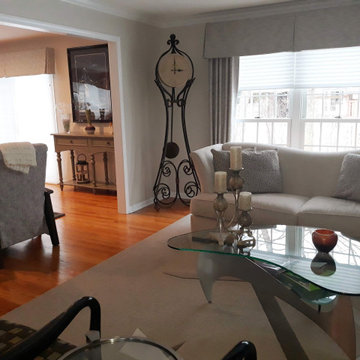
See how the blending of existing chairs blend with the new modern lines of the tables and sofas. Two etagere's flank the room adorned with family heirlooms and mementos.
ブラウンのリビング (青い壁、グレーの壁、ピンクの壁、板張り壁) の写真
1
