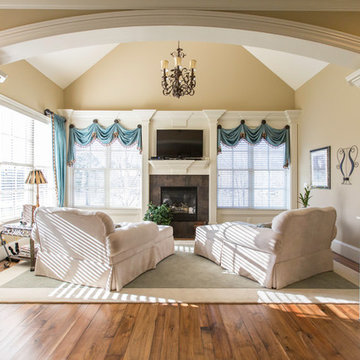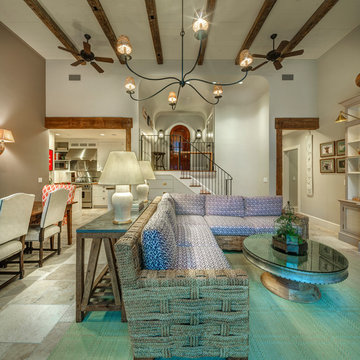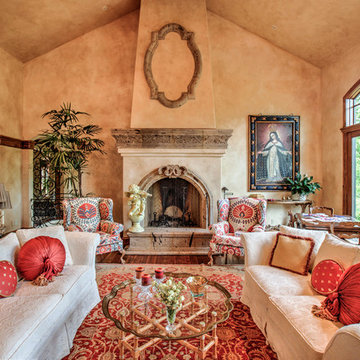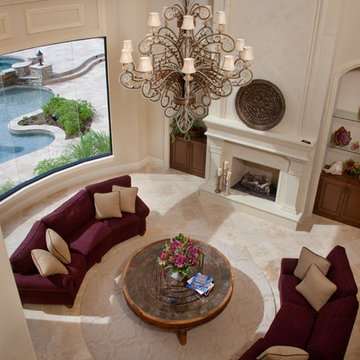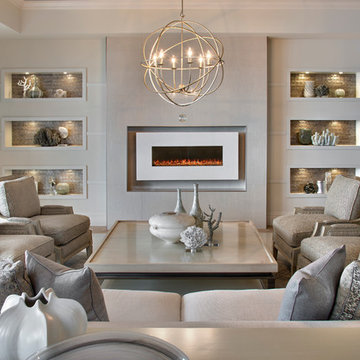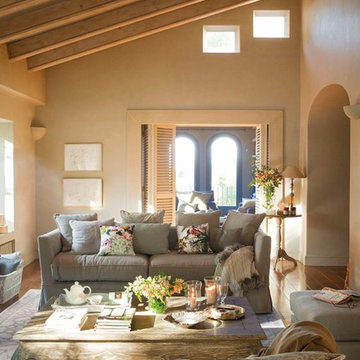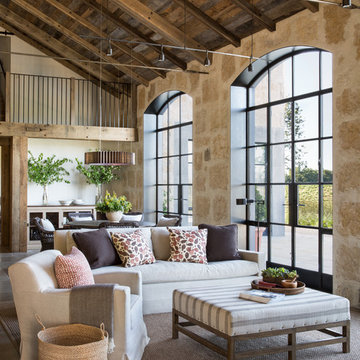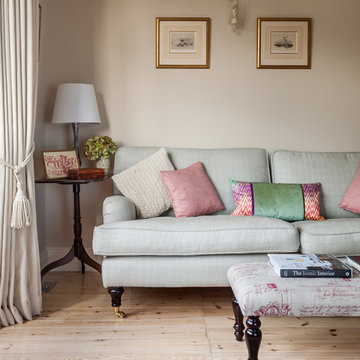ブラウンのリビング (ベージュの壁、マルチカラーの壁) の写真
絞り込み:
資材コスト
並び替え:今日の人気順
写真 81〜100 枚目(全 45,142 枚)
1/4
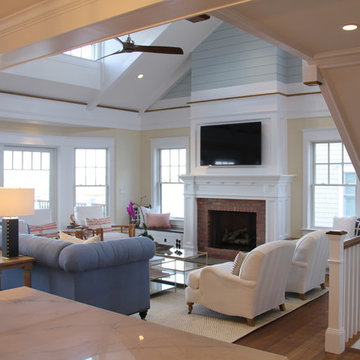
Todd Tully Danner, AIA
フィラデルフィアにあるラグジュアリーな広いビーチスタイルのおしゃれなリビング (無垢フローリング、標準型暖炉、レンガの暖炉まわり、壁掛け型テレビ、ベージュの壁、茶色い床) の写真
フィラデルフィアにあるラグジュアリーな広いビーチスタイルのおしゃれなリビング (無垢フローリング、標準型暖炉、レンガの暖炉まわり、壁掛け型テレビ、ベージュの壁、茶色い床) の写真
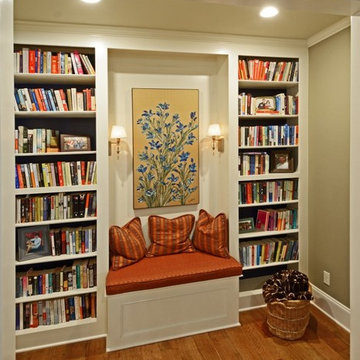
Designwork
他の地域にある中くらいなトラディショナルスタイルのおしゃれな独立型リビング (ライブラリー、ベージュの壁、無垢フローリング) の写真
他の地域にある中くらいなトラディショナルスタイルのおしゃれな独立型リビング (ライブラリー、ベージュの壁、無垢フローリング) の写真
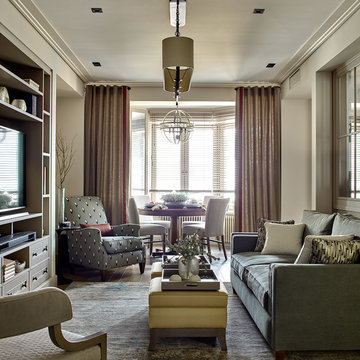
фото Сергей Ананьев
モスクワにある中くらいなコンテンポラリースタイルのおしゃれなリビング (暖炉なし、無垢フローリング、ベージュの壁、据え置き型テレビ) の写真
モスクワにある中くらいなコンテンポラリースタイルのおしゃれなリビング (暖炉なし、無垢フローリング、ベージュの壁、据え置き型テレビ) の写真
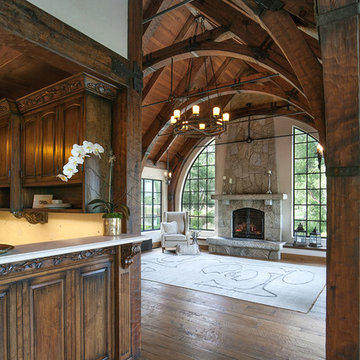
European fairy tale cottage with hand hewn beams, exposed curved trusses and scraped walnut floors. carved moldings, steel straps, wrought iron lighting and real stone arched fireplace.
Old World European, Country Cottage. Three separate cottages make up this secluded village over looking a private lake in an old German, English, and French stone villa style. Hand scraped arched trusses, wide width random walnut plank flooring, distressed dark stained raised panel cabinetry, and hand carved moldings make these traditional buildings look like they have been here for 100s of years. Newly built of old materials, and old traditional building methods, including arched planked doors, leathered stone counter tops, stone entry, wrought iron straps, and metal beam straps. The Lake House is the first, a Tudor style cottage with a slate roof, 2 bedrooms, view filled living room open to the dining area, all overlooking the lake. The Carriage Home fills in when the kids come home to visit, and holds the garage for the whole idyllic village. This cottage features 2 bedrooms with on suite baths, a large open kitchen, and an warm, comfortable and inviting great room. All overlooking the lake. The third structure is the Wheel House, running a real wonderful old water wheel, and features a private suite upstairs, and a work space downstairs. All homes are slightly different in materials and color, including a few with old terra cotta roofing. Project Location: Ojai, California. Project designed by Maraya Interior Design. From their beautiful resort town of Ojai, they serve clients in Montecito, Hope Ranch, Malibu and Calabasas, across the tri-county area of Santa Barbara, Ventura and Los Angeles, south to Hidden Hills. Rug design, chair design and photo by Maraya Interior Design
Christopher Painter, contractor
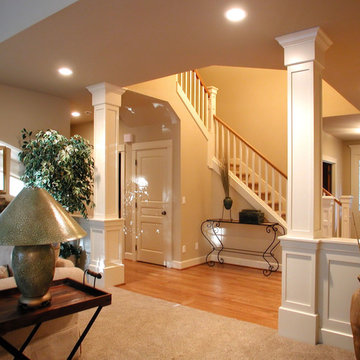
Painted white Craftsman style columns with half wall dividers extended to the walls to separate the entry from the living area.
ポートランドにある中くらいなトラディショナルスタイルのおしゃれなLDK (ベージュの壁、カーペット敷き、暖炉なし、ベージュの床) の写真
ポートランドにある中くらいなトラディショナルスタイルのおしゃれなLDK (ベージュの壁、カーペット敷き、暖炉なし、ベージュの床) の写真
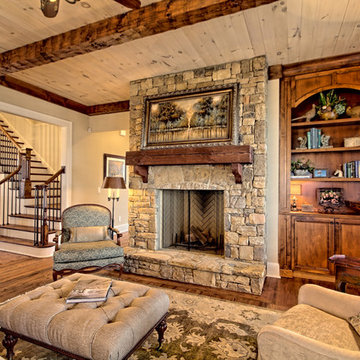
アトランタにある高級な中くらいなラスティックスタイルのおしゃれなリビング (ベージュの壁、淡色無垢フローリング、標準型暖炉、石材の暖炉まわり、テレビなし) の写真

Steve Henke
ミネアポリスにある高級な中くらいなトラディショナルスタイルのおしゃれなリビング (ベージュの壁、淡色無垢フローリング、標準型暖炉、石材の暖炉まわり、テレビなし、格子天井) の写真
ミネアポリスにある高級な中くらいなトラディショナルスタイルのおしゃれなリビング (ベージュの壁、淡色無垢フローリング、標準型暖炉、石材の暖炉まわり、テレビなし、格子天井) の写真
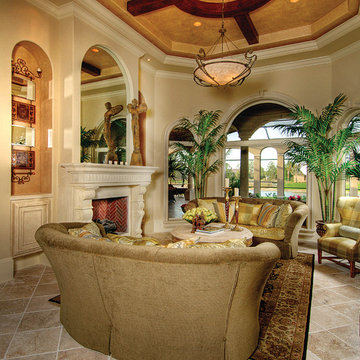
The Sater Design Collection's luxury, Mediterranean home plan "Prima Porta" (Plan #6955). saterdesign.com
マイアミにあるラグジュアリーな広い地中海スタイルのおしゃれなリビング (ベージュの壁、トラバーチンの床、標準型暖炉、石材の暖炉まわり、テレビなし) の写真
マイアミにあるラグジュアリーな広い地中海スタイルのおしゃれなリビング (ベージュの壁、トラバーチンの床、標準型暖炉、石材の暖炉まわり、テレビなし) の写真
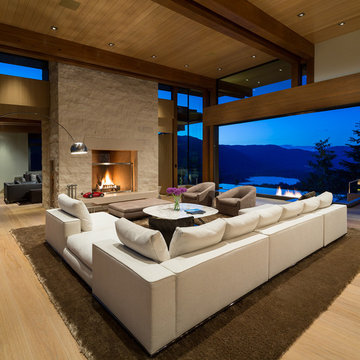
バンクーバーにある高級な巨大なコンテンポラリースタイルのおしゃれなリビング (ベージュの壁、淡色無垢フローリング、標準型暖炉、石材の暖炉まわり、テレビなし) の写真
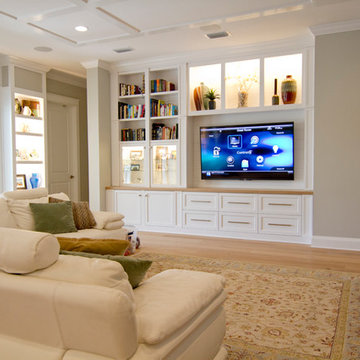
Location: Tampa, FL, USA
Hive
This client wanted a system that was easy for anyone in the family to use with ease. We solved this by used the "main brain" of Control 4 to put all of their technology on one platform that could be accessed from any smart device or remote in the house. We achieved a sleek look by creating a custom milled cabinet for the TV.
The client wanted to have a stationary home control center by their entry door to have easy access to all the technology in the house.This touchpad controls all the technology in the house including all the Tv's in the home and all the video sources; such as roku, apple TV, blue ray, cable boxes, lightning controls, temperature controls, home security, sound, blinds and any other technology you wish to have in your home. This was a simple solution for the entire family to be able to use.
Security was really important for these homeowners so we placed a keyless/remote entry on their door for wireless access and then placed a camera inside the door. This allowed the home owners to open the door when packages arrived and let the person in see that they put the package inside and relock the door on exit.
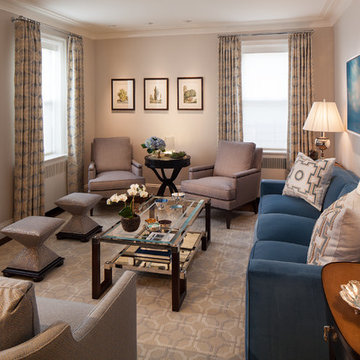
Three apartments were combined to create this 7 room home in Manhattan's West Village for a young couple and their three small girls. A kids' wing boasts a colorful playroom, a butterfly-themed bedroom, and a bath. The parents' wing includes a home office for two (which also doubles as a guest room), two walk-in closets, a master bedroom & bath. A family room leads to a gracious living/dining room for formal entertaining. A large eat-in kitchen and laundry room complete the space. Integrated lighting, audio/video and electric shades make this a modern home in a classic pre-war building.
Photography by Peter Kubilus

ソルトレイクシティにある高級な巨大なラスティックスタイルのおしゃれなリビング (ベージュの壁、濃色無垢フローリング、標準型暖炉、石材の暖炉まわり、テレビなし、黒いソファ) の写真
ブラウンのリビング (ベージュの壁、マルチカラーの壁) の写真
5
