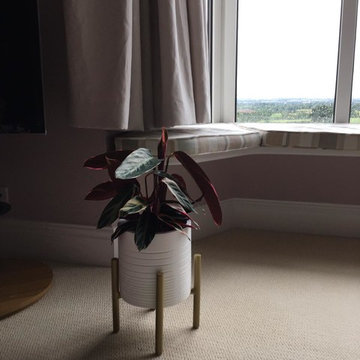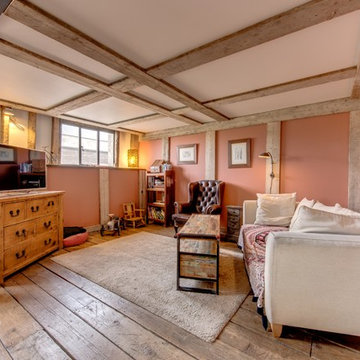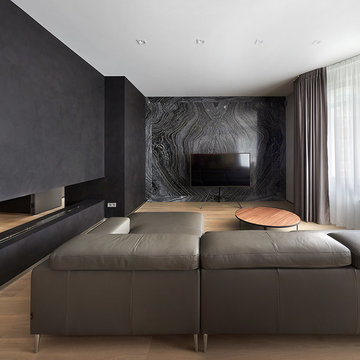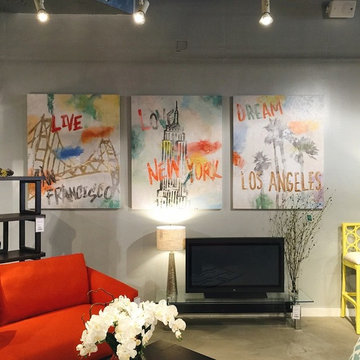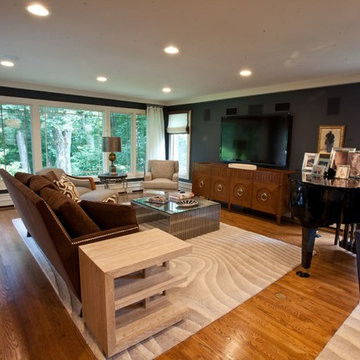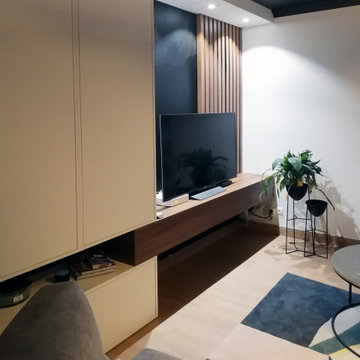ブラウンのリビング (据え置き型テレビ、黒い壁、ピンクの壁) の写真
絞り込み:
資材コスト
並び替え:今日の人気順
写真 1〜20 枚目(全 93 枚)
1/5
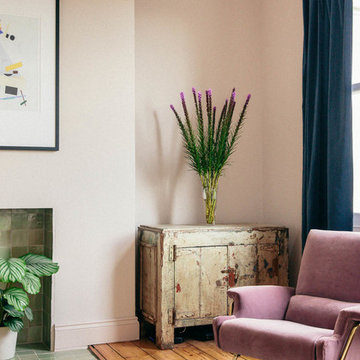
The open plan living and dining room benefited from huge windows that allowed sunlight to fill the room, as well original flooring. The light pink walls, navy velvet curtains and vintage pink velvet chair added glamour to the room.
Photo by Daniel R Morgan
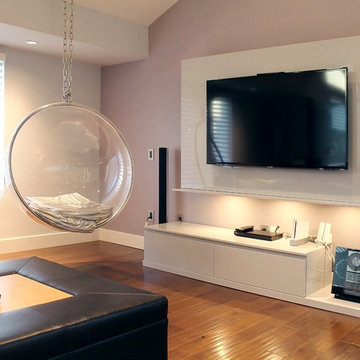
Photos by Soho Kitchen Studio Inc.
ロサンゼルスにある中くらいなモダンスタイルのおしゃれな独立型リビング (ピンクの壁、淡色無垢フローリング、据え置き型テレビ) の写真
ロサンゼルスにある中くらいなモダンスタイルのおしゃれな独立型リビング (ピンクの壁、淡色無垢フローリング、据え置き型テレビ) の写真

Feature wall tells a special story and gives softness and more mystery to the F&B 'Off Black' colour painted walls. Olive green velvet sofa is a Queen in this room. Gold and crystal elements, perfect American walnut TV stand and featured fireplace looks amazing together, giving that Chick vibe of contemporary-midcentury look.
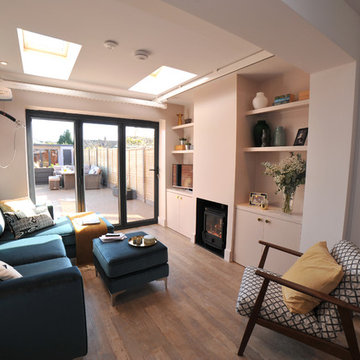
他の地域にある小さなコンテンポラリースタイルのおしゃれなリビング (ピンクの壁、ラミネートの床、薪ストーブ、漆喰の暖炉まわり、据え置き型テレビ、茶色い床) の写真

Projet livré fin novembre 2022, budget tout compris 100 000 € : un appartement de vieille dame chic avec seulement deux chambres et des prestations datées, à transformer en appartement familial de trois chambres, moderne et dans l'esprit Wabi-sabi : épuré, fonctionnel, minimaliste, avec des matières naturelles, de beaux meubles en bois anciens ou faits à la main et sur mesure dans des essences nobles, et des objets soigneusement sélectionnés eux aussi pour rappeler la nature et l'artisanat mais aussi le chic classique des ambiances méditerranéennes de l'Antiquité qu'affectionnent les nouveaux propriétaires.
La salle de bain a été réduite pour créer une cuisine ouverte sur la pièce de vie, on a donc supprimé la baignoire existante et déplacé les cloisons pour insérer une cuisine minimaliste mais très design et fonctionnelle ; de l'autre côté de la salle de bain une cloison a été repoussée pour gagner la place d'une très grande douche à l'italienne. Enfin, l'ancienne cuisine a été transformée en chambre avec dressing (à la place de l'ancien garde manger), tandis qu'une des chambres a pris des airs de suite parentale, grâce à une grande baignoire d'angle qui appelle à la relaxation.
Côté matières : du noyer pour les placards sur mesure de la cuisine qui se prolongent dans la salle à manger (avec une partie vestibule / manteaux et chaussures, une partie vaisselier, et une partie bibliothèque).
On a conservé et restauré le marbre rose existant dans la grande pièce de réception, ce qui a grandement contribué à guider les autres choix déco ; ailleurs, les moquettes et carrelages datés beiges ou bordeaux ont été enlevés et remplacés par du béton ciré blanc coco milk de chez Mercadier. Dans la salle de bain il est même monté aux murs dans la douche !
Pour réchauffer tout cela : de la laine bouclette, des tapis moelleux ou à l'esprit maison de vanaces, des fibres naturelles, du lin, de la gaze de coton, des tapisseries soixante huitardes chinées, des lampes vintage, et un esprit revendiqué "Mad men" mêlé à des vibrations douces de finca ou de maison grecque dans les Cyclades...
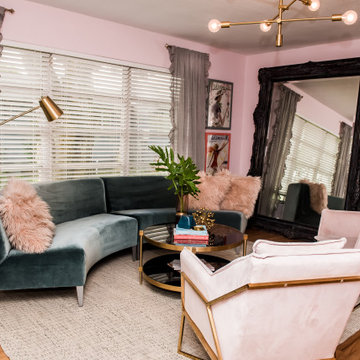
A touch of Paris was the inspiration for the design of our client's 1957 pool bungalow. Being a single female executive she was excited to have us to incorporate the right amount of femininity. Pink is on trend right now and we thought this was the perfect project to use soft hues and pair it with shades of gray and teal.
It was important to the client to preserve some of the history of the home. We loved the idea of doing this while coordinating it with modern, clean-line furniture and decor pieces.
The main living area needed to serve multiple purposes, from seating for entertaining and relaxing while watching TV alone. Selecting a curved sofa helped maximized seating while lending itself to the client's goal of creating a feminine space. The hardwood floors were refinished to bring back their original charm. The artwork and oversized French mirror were a nod to the Paris inspiration. While the large windows add great natural light to the room, they also created the design challenge for TV placement. To solve this, we chose a modern easel meant to hold a TV. Hints of brass and marble finish the room with a glitzy flare.
We encountered a second design challenge directly off the living room: a long, narrow room that served no real purpose. To create a more open floor-plan we removed a kitchen wall and incorporated a bar area for entertaining. We furnished the space with a refinished vintage art deco buffet converted to a bar. Room styling included vintage glasses and decanters as well as a touch of coastal art for the home's nearness to the beach. We accented the kitchen and bar area with stone countertops that held the perfect amount of pinks and grays in the veining.
Our client was committed to preserving the original pink tile in the home's bathroom. We achieved a more updated feel by pairing it with a beautiful, bold, floral-print wallpaper, a glamorous mirror, and modern brass sconces. This proves that demolition isn't always necessary for an outdated bathroom.
The homeowner now loves entertaining in her updated space
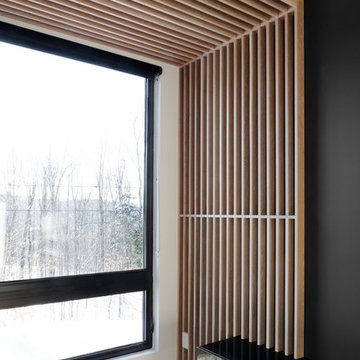
Jessy Bernier Photographe
モントリオールにあるコンテンポラリースタイルのおしゃれなリビング (黒い壁、淡色無垢フローリング、標準型暖炉、石材の暖炉まわり、据え置き型テレビ、ベージュの床) の写真
モントリオールにあるコンテンポラリースタイルのおしゃれなリビング (黒い壁、淡色無垢フローリング、標準型暖炉、石材の暖炉まわり、据え置き型テレビ、ベージュの床) の写真

The bright living space with large Crittal patio doors, parquet floor and pink highlights make the room a warm and inviting one. Midcentury modern furniture is used, adding a personal touch, along with the nod to the clients love of music in the guitar and speaker. A large amount of greenery is dotted about to add life to the space, with the bright colours making the space cheery and welcoming.
Photos by Helen Rayner
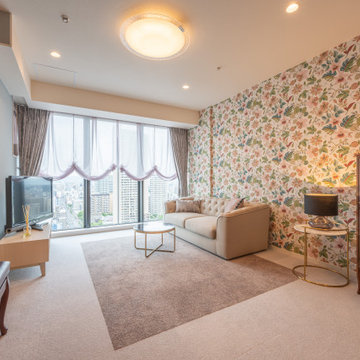
タワーマンションですがあえてモダンではなく、優しい雰囲気のコーディネートにしました。お打ち合わせ途中で、ピアノを購入されるとお聞きし、キュリオケースをピアノのお色に合わせて選ばせていただきました。
ピアノをインテリアに生かすのは少し工夫が要ります。
大阪にある高級な中くらいなトラディショナルスタイルのおしゃれなLDK (ピンクの壁、カーペット敷き、据え置き型テレビ、茶色い床、クロスの天井、壁紙、アクセントウォール、白い天井) の写真
大阪にある高級な中くらいなトラディショナルスタイルのおしゃれなLDK (ピンクの壁、カーペット敷き、据え置き型テレビ、茶色い床、クロスの天井、壁紙、アクセントウォール、白い天井) の写真
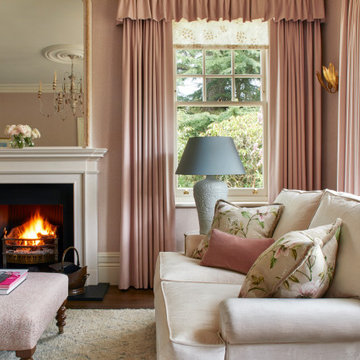
Double Drawing Room
サリーにある高級な広いカントリー風のおしゃれな独立型リビング (ピンクの壁、濃色無垢フローリング、標準型暖炉、石材の暖炉まわり、据え置き型テレビ、茶色い床、壁紙) の写真
サリーにある高級な広いカントリー風のおしゃれな独立型リビング (ピンクの壁、濃色無垢フローリング、標準型暖炉、石材の暖炉まわり、据え置き型テレビ、茶色い床、壁紙) の写真
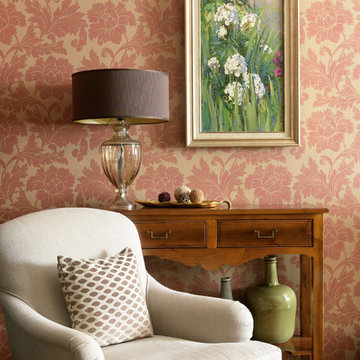
Вячеслав Лопати
モスクワにあるお手頃価格の中くらいなトラディショナルスタイルのおしゃれな独立型リビング (ピンクの壁、淡色無垢フローリング、据え置き型テレビ、黄色い床) の写真
モスクワにあるお手頃価格の中くらいなトラディショナルスタイルのおしゃれな独立型リビング (ピンクの壁、淡色無垢フローリング、据え置き型テレビ、黄色い床) の写真
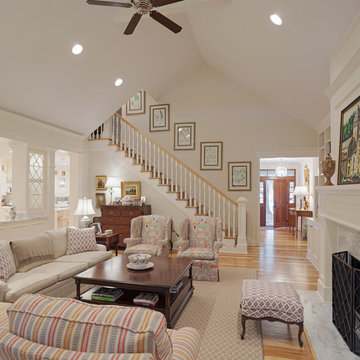
Atlantic Archives Inc. / Richard Leo Johnson
SGA Architecture
チャールストンにある高級な広いトラディショナルスタイルのおしゃれなLDK (ライブラリー、黒い壁、淡色無垢フローリング、標準型暖炉、石材の暖炉まわり、据え置き型テレビ、三角天井、白い天井) の写真
チャールストンにある高級な広いトラディショナルスタイルのおしゃれなLDK (ライブラリー、黒い壁、淡色無垢フローリング、標準型暖炉、石材の暖炉まわり、据え置き型テレビ、三角天井、白い天井) の写真
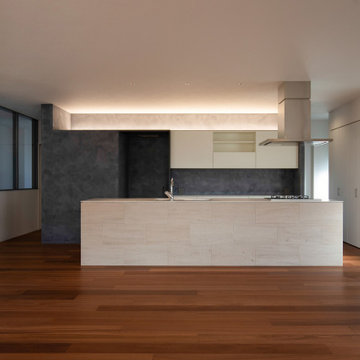
大きなLDKと回廊のある戸建てリノベーション。(撮影:永井妙佳)
他の地域にある高級な広いモダンスタイルのおしゃれなLDK (ライブラリー、黒い壁、濃色無垢フローリング、暖炉なし、据え置き型テレビ、茶色い床、クロスの天井、塗装板張りの壁、白い天井) の写真
他の地域にある高級な広いモダンスタイルのおしゃれなLDK (ライブラリー、黒い壁、濃色無垢フローリング、暖炉なし、据え置き型テレビ、茶色い床、クロスの天井、塗装板張りの壁、白い天井) の写真
ブラウンのリビング (据え置き型テレビ、黒い壁、ピンクの壁) の写真
1
