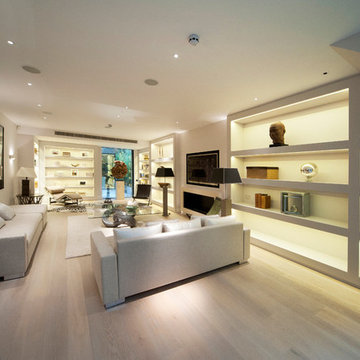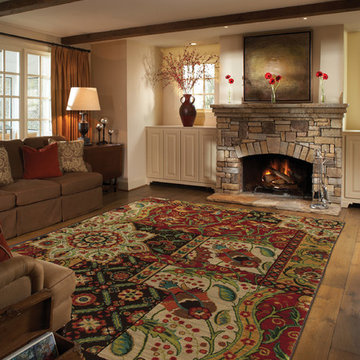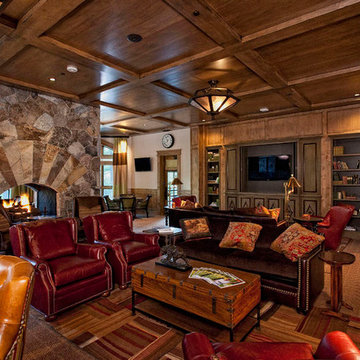ブラウンの独立型リビング (埋込式メディアウォール、内蔵型テレビ) の写真
絞り込み:
資材コスト
並び替え:今日の人気順
写真 1〜20 枚目(全 1,541 枚)
1/5
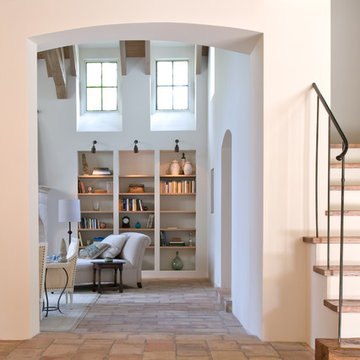
Photo: Paul Hester
ヒューストンにある広いトラディショナルスタイルのおしゃれなリビング (白い壁、テラコッタタイルの床、標準型暖炉、石材の暖炉まわり、内蔵型テレビ、マルチカラーの床) の写真
ヒューストンにある広いトラディショナルスタイルのおしゃれなリビング (白い壁、テラコッタタイルの床、標準型暖炉、石材の暖炉まわり、内蔵型テレビ、マルチカラーの床) の写真
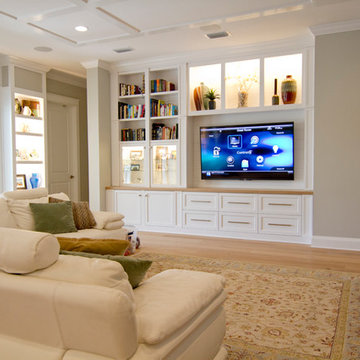
Location: Tampa, FL, USA
Hive
This client wanted a system that was easy for anyone in the family to use with ease. We solved this by used the "main brain" of Control 4 to put all of their technology on one platform that could be accessed from any smart device or remote in the house. We achieved a sleek look by creating a custom milled cabinet for the TV.
The client wanted to have a stationary home control center by their entry door to have easy access to all the technology in the house.This touchpad controls all the technology in the house including all the Tv's in the home and all the video sources; such as roku, apple TV, blue ray, cable boxes, lightning controls, temperature controls, home security, sound, blinds and any other technology you wish to have in your home. This was a simple solution for the entire family to be able to use.
Security was really important for these homeowners so we placed a keyless/remote entry on their door for wireless access and then placed a camera inside the door. This allowed the home owners to open the door when packages arrived and let the person in see that they put the package inside and relock the door on exit.

The heart of the home is the reception room where deep blues from the Tyrrhenian Seas beautifully coalesce with soft whites and soupçons of antique gold under a bespoke chandelier of 1,800 hand-hung crystal droplets.

Anita Lang - IMI Design - Scottsdale, AZ
サクラメントにある広いラスティックスタイルのおしゃれな独立型リビング (ベージュの壁、標準型暖炉、石材の暖炉まわり、埋込式メディアウォール、無垢フローリング、茶色い床) の写真
サクラメントにある広いラスティックスタイルのおしゃれな独立型リビング (ベージュの壁、標準型暖炉、石材の暖炉まわり、埋込式メディアウォール、無垢フローリング、茶色い床) の写真
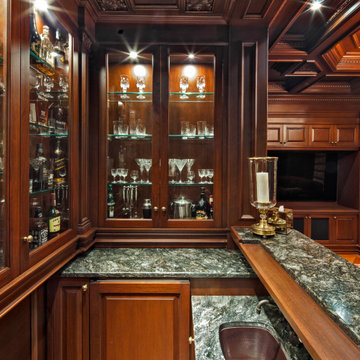
Using a similar mahogany stain for the entire interior, the incorporation of various detailed elements such as the crown moldings and brackets allows for the space to truly speak for itself. Centered around the inclusion of a coffered ceiling, the similar style and tone of all of these elements helps create a strong sense of cohesion within the entire interior.
For more projects visit our website wlkitchenandhome.com
.
.
.
#mediaroom #entertainmentroom #elegantlivingroom #homeinteriors #luxuryliving #luxuryapartment #finearchitecture #luxurymanhattan #luxuryapartments #luxuryinteriors #apartmentbar #homebar #elegantbar #classicbar #livingroomideas #entertainmentwall #wallunit #mediaunit #tvroom #tvfurniture #bardesigner #woodeninterior #bardecor #mancave #homecinema #luxuryinteriordesigner #luxurycontractor #manhattaninteriordesign #classicinteriors #classyinteriors

We were commissioned to transform a tired Victorian mansion flat in Sloane Street into an elegant contemporary apartment. Although the original layout has largely been retained, extensive structural alterations were carried out to improve the relationships between the various spaces. This required close liason with The Cadogan Estate.
Photographer: Bruce Hemming
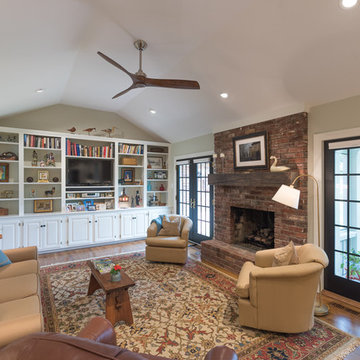
他の地域にある中くらいなトラディショナルスタイルのおしゃれな独立型リビング (無垢フローリング、茶色い床、緑の壁、標準型暖炉、レンガの暖炉まわり、埋込式メディアウォール) の写真
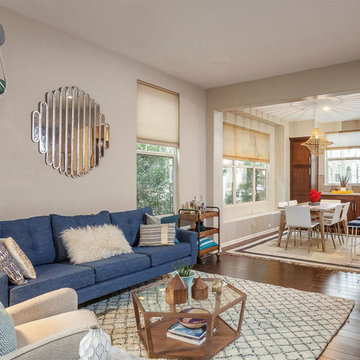
ロサンゼルスにあるお手頃価格の小さなエクレクティックスタイルのおしゃれな独立型リビング (白い壁、ラミネートの床、標準型暖炉、埋込式メディアウォール、茶色い床) の写真
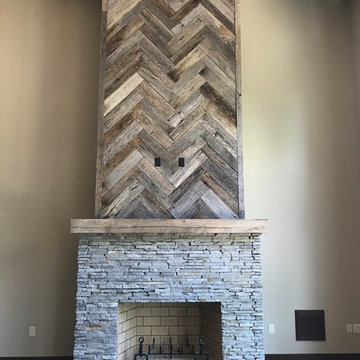
ミルウォーキーにある広いトラディショナルスタイルのおしゃれなリビング (ベージュの壁、濃色無垢フローリング、標準型暖炉、石材の暖炉まわり、埋込式メディアウォール、茶色い床) の写真
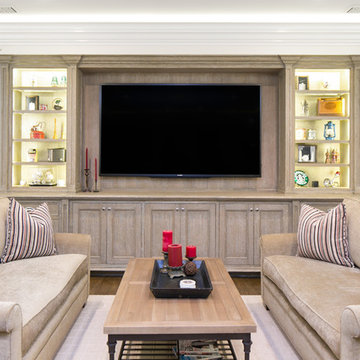
Ryan Garvin
オレンジカウンティにあるトランジショナルスタイルのおしゃれなリビング (グレーの壁、無垢フローリング、埋込式メディアウォール) の写真
オレンジカウンティにあるトランジショナルスタイルのおしゃれなリビング (グレーの壁、無垢フローリング、埋込式メディアウォール) の写真
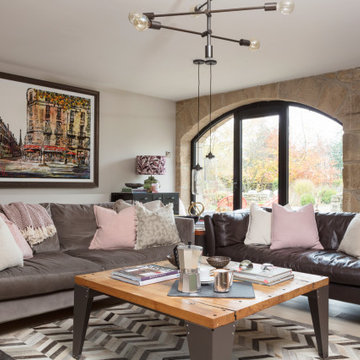
This is the 'comfy lounge' - in contrast to the family room this one is calm, it is peaceful and it is not a place for toys!
The neutral tones and textures in here are a delight and the colour is subtle, shaded and tonal rather than bold and pop like. You can kick of your shoes and grab a cuppa in here thats for sure.
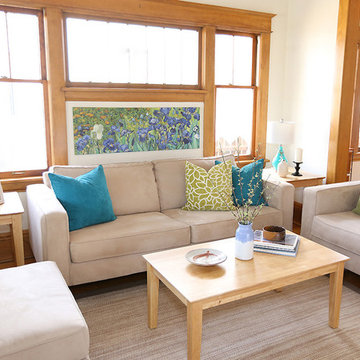
This home was staged by Birch Hill Interiors. Additional services included selection and purchase of accent furniture, art and accessories. With the exception of the living room photo (by BC Photos) all photography was provided.
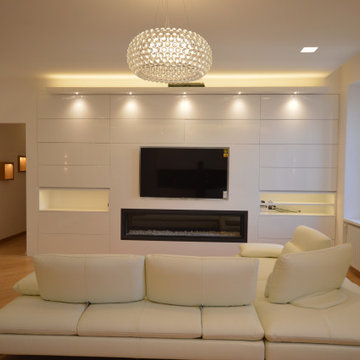
parete attrezzata artigianale con camino e tv incassati
ナポリにあるモダンスタイルのおしゃれな独立型リビング (ライブラリー、埋込式メディアウォール) の写真
ナポリにあるモダンスタイルのおしゃれな独立型リビング (ライブラリー、埋込式メディアウォール) の写真
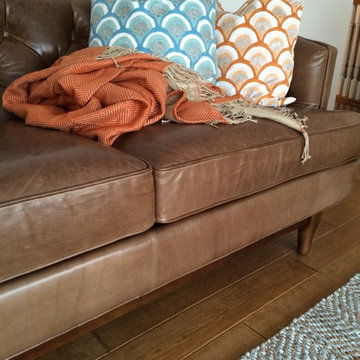
Installation in progress
オマハにある高級な広いトランジショナルスタイルのおしゃれな独立型リビング (白い壁、無垢フローリング、埋込式メディアウォール) の写真
オマハにある高級な広いトランジショナルスタイルのおしゃれな独立型リビング (白い壁、無垢フローリング、埋込式メディアウォール) の写真

El Dorado Fireplace Surround
サクラメントにあるお手頃価格の中くらいなトラディショナルスタイルのおしゃれなリビング (茶色い壁、トラバーチンの床、標準型暖炉、石材の暖炉まわり、埋込式メディアウォール、ベージュの床) の写真
サクラメントにあるお手頃価格の中くらいなトラディショナルスタイルのおしゃれなリビング (茶色い壁、トラバーチンの床、標準型暖炉、石材の暖炉まわり、埋込式メディアウォール、ベージュの床) の写真
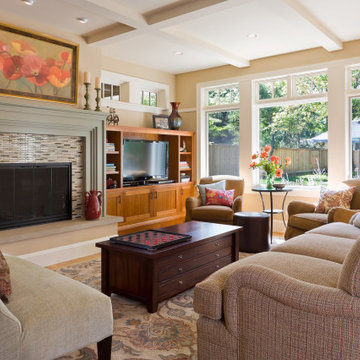
Faced with a new construction project for this growing family of six, LiLu Interiors combined new home amenities with old world character to bring about efficient charm. The result is a fabulously functional redesign of the kitchen with adjoining mudroom and kids’ powder room that support their on-the-go lifestyle. The new master bath upstairs provides a tranquil getaway for mom and dad to unwind after a hectic day.
Project designed by Minneapolis interior design studio LiLu Interiors. They serve the Minneapolis-St. Paul area including Wayzata, Edina, and Rochester, and they travel to the far-flung destinations that their upscale clientele own second homes in.
----
For more about LiLu Interiors, click here: https://www.liluinteriors.com/
-----
To learn more about this project, click here:
https://www.liluinteriors.com/blog/portfolio-items/family-fab/
ブラウンの独立型リビング (埋込式メディアウォール、内蔵型テレビ) の写真
1
