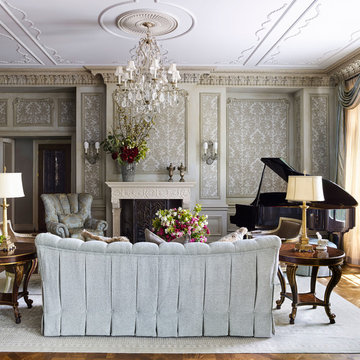ブラウンのリビング (ミュージックルーム、グレーの壁、マルチカラーの壁、黄色い壁) の写真
絞り込み:
資材コスト
並び替え:今日の人気順
写真 1〜20 枚目(全 346 枚)

Martha O'Hara Interiors, Interior Selections & Furnishings | Charles Cudd De Novo, Architecture | Troy Thies Photography | Shannon Gale, Photo Styling

ニューヨークにある中くらいなトラディショナルスタイルのおしゃれな独立型リビング (グレーの壁、ミュージックルーム、無垢フローリング、暖炉なし、テレビなし、茶色い床) の写真
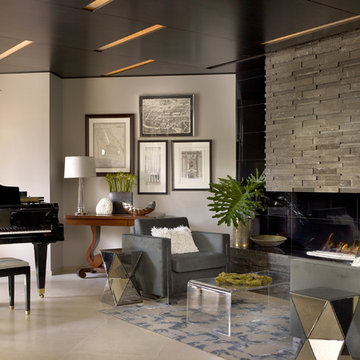
Residential Addition by Charles Vincent George Architects
Interior Design by Aimee Wertepny
Photographs by Tony Soluri
シカゴにあるコンテンポラリースタイルのおしゃれなLDK (ミュージックルーム、グレーの壁、横長型暖炉、石材の暖炉まわり) の写真
シカゴにあるコンテンポラリースタイルのおしゃれなLDK (ミュージックルーム、グレーの壁、横長型暖炉、石材の暖炉まわり) の写真
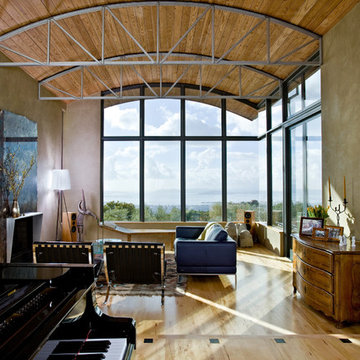
Copyrights: WA design
サンフランシスコにある広いモダンスタイルのおしゃれなLDK (ミュージックルーム、テレビなし、グレーの壁、淡色無垢フローリング、標準型暖炉、石材の暖炉まわり、ベージュの床) の写真
サンフランシスコにある広いモダンスタイルのおしゃれなLDK (ミュージックルーム、テレビなし、グレーの壁、淡色無垢フローリング、標準型暖炉、石材の暖炉まわり、ベージュの床) の写真

Custom drapery panels at the bay window add a layer of fabric for visual interest that also frames the view. The addition of the sofa table vignette located in the bay window footprint brings the eye back into the room giving the effect of greater space in this small room. The small clean arms and back of this sofa means there is more seating room area. The addition of the 3rd fabric encourages your eyes to move from pillow to view to draperies making the room seem larger and inviting. joanne jakab interior design
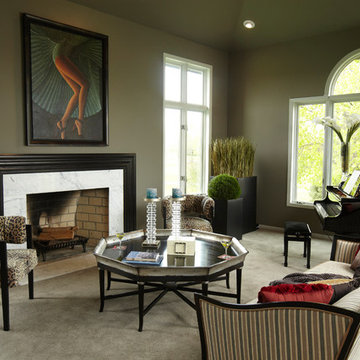
Jaque Bethke for PURE Design Environments Inc.@ PURE Design Environments, Inc.
ミネアポリスにあるトラディショナルスタイルのおしゃれなリビング (ミュージックルーム、グレーの壁、カーペット敷き、標準型暖炉) の写真
ミネアポリスにあるトラディショナルスタイルのおしゃれなリビング (ミュージックルーム、グレーの壁、カーペット敷き、標準型暖炉) の写真

他の地域にある低価格の小さなラスティックスタイルのおしゃれなLDK (ミュージックルーム、グレーの壁、淡色無垢フローリング、暖炉なし、壁掛け型テレビ、白い床、クロスの天井、壁紙、和モダンな壁紙) の写真
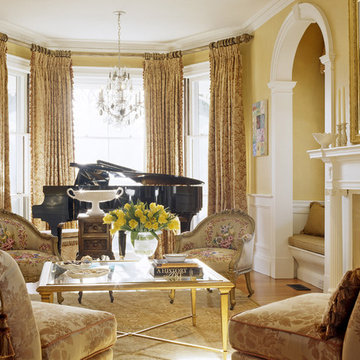
The client admired this Victorian home from afar for many years before purchasing it. The extensive rehabilitation restored much of the house to its original style and grandeur; interior spaces were transformed in function while respecting the elaborate details of the era. A new kitchen, breakfast area, study and baths make the home fully functional and comfortably livable.
Photo Credit: Sam Gray
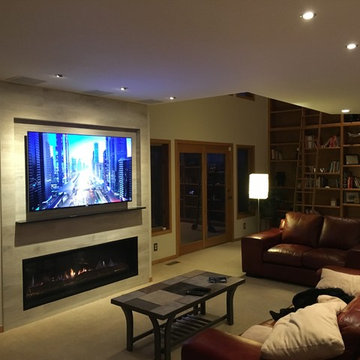
An updated living room/ media room with new linear fireplace, ultra hi-def TV, LED highlights, and tile fireplace surround. Also note the new in-ceiling 5.2 speaker system.
The in-wall speaker to the left of the fireplace is a KEF passive subwoofer, powered by an outboard amp.
Tile installation is by Matt Grennan Designs.
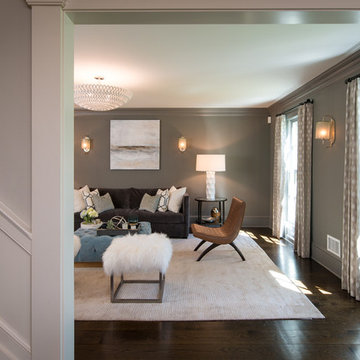
The homeowners had recently gone through a large renovation where they added onto the existing house and upgraded all the finishes when we were hired to design two of their childrens' bedrooms. We went on create the entire dining room and living room designs. We sourced furniture and accessories for the foyer and put the finishing touches on many other rooms throughout the house. In this project, we were lucky to have clients with great taste and an exciting design aesthetic. Interior Design by Rachael Liberman and Photos by Arclight Images
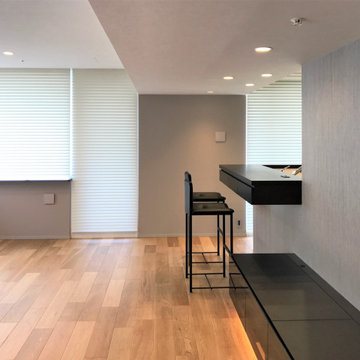
カッシーナの3Pマラルンガは
リノベーションに合わせて購入。
高級な中くらいなモダンスタイルのおしゃれなLDK (ミュージックルーム、グレーの壁、無垢フローリング、暖炉なし、壁掛け型テレビ、ベージュの床) の写真
高級な中くらいなモダンスタイルのおしゃれなLDK (ミュージックルーム、グレーの壁、無垢フローリング、暖炉なし、壁掛け型テレビ、ベージュの床) の写真
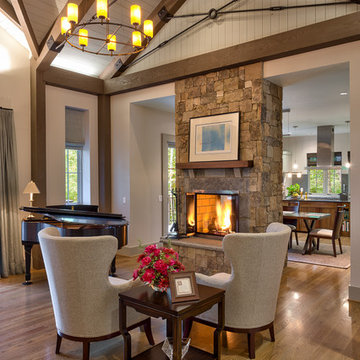
Kevin Meechan - Meechan Architectural Photography
他の地域にある中くらいなラスティックスタイルのおしゃれなLDK (グレーの壁、淡色無垢フローリング、両方向型暖炉、石材の暖炉まわり、ミュージックルーム、茶色い床) の写真
他の地域にある中くらいなラスティックスタイルのおしゃれなLDK (グレーの壁、淡色無垢フローリング、両方向型暖炉、石材の暖炉まわり、ミュージックルーム、茶色い床) の写真

The site for this new house was specifically selected for its proximity to nature while remaining connected to the urban amenities of Arlington and DC. From the beginning, the homeowners were mindful of the environmental impact of this house, so the goal was to get the project LEED certified. Even though the owner’s programmatic needs ultimately grew the house to almost 8,000 square feet, the design team was able to obtain LEED Silver for the project.
The first floor houses the public spaces of the program: living, dining, kitchen, family room, power room, library, mudroom and screened porch. The second and third floors contain the master suite, four bedrooms, office, three bathrooms and laundry. The entire basement is dedicated to recreational spaces which include a billiard room, craft room, exercise room, media room and a wine cellar.
To minimize the mass of the house, the architects designed low bearing roofs to reduce the height from above, while bringing the ground plain up by specifying local Carder Rock stone for the foundation walls. The landscape around the house further anchored the house by installing retaining walls using the same stone as the foundation. The remaining areas on the property were heavily landscaped with climate appropriate vegetation, retaining walls, and minimal turf.
Other LEED elements include LED lighting, geothermal heating system, heat-pump water heater, FSA certified woods, low VOC paints and high R-value insulation and windows.
Hoachlander Davis Photography
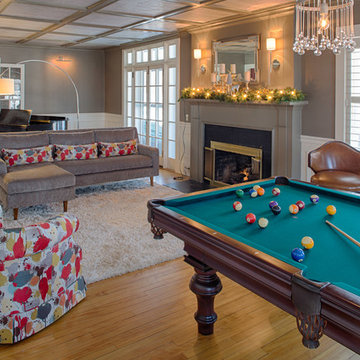
ニューヨークにある中くらいなカントリー風のおしゃれな独立型リビング (ミュージックルーム、グレーの壁、淡色無垢フローリング、標準型暖炉、石材の暖炉まわり、テレビなし、茶色い床) の写真
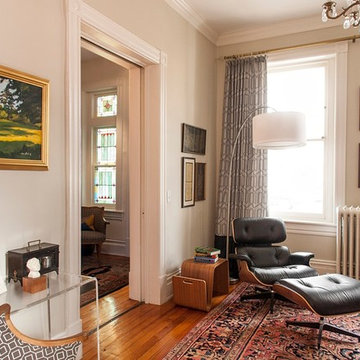
Jeff Glotzl
他の地域にある高級な小さなエクレクティックスタイルのおしゃれな独立型リビング (ミュージックルーム、グレーの壁、無垢フローリング、標準型暖炉、タイルの暖炉まわり、テレビなし) の写真
他の地域にある高級な小さなエクレクティックスタイルのおしゃれな独立型リビング (ミュージックルーム、グレーの壁、無垢フローリング、標準型暖炉、タイルの暖炉まわり、テレビなし) の写真

James Lockhart Photgraphy
Tricia McLean Interiors
アトランタにある高級な巨大なトラディショナルスタイルのおしゃれなLDK (ミュージックルーム、グレーの壁、濃色無垢フローリング、標準型暖炉、石材の暖炉まわり) の写真
アトランタにある高級な巨大なトラディショナルスタイルのおしゃれなLDK (ミュージックルーム、グレーの壁、濃色無垢フローリング、標準型暖炉、石材の暖炉まわり) の写真
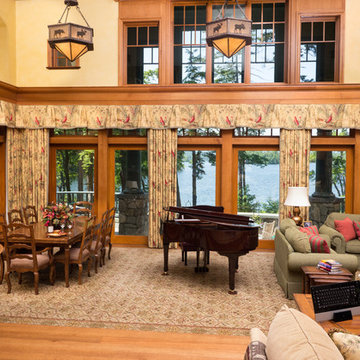
Leo McKillop Photography
ボストンにあるお手頃価格の広いラスティックスタイルのおしゃれなLDK (ミュージックルーム、黄色い壁、淡色無垢フローリング、標準型暖炉、石材の暖炉まわり、テレビなし、ベージュの床) の写真
ボストンにあるお手頃価格の広いラスティックスタイルのおしゃれなLDK (ミュージックルーム、黄色い壁、淡色無垢フローリング、標準型暖炉、石材の暖炉まわり、テレビなし、ベージュの床) の写真
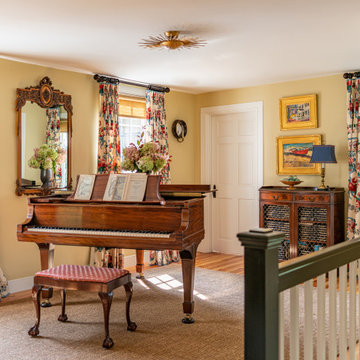
With expansive fields and beautiful farmland surrounding it, this historic farmhouse celebrates these views with floor-to-ceiling windows from the kitchen and sitting area. Originally constructed in the late 1700’s, the main house is connected to the barn by a new addition, housing a master bedroom suite and new two-car garage with carriage doors. We kept and restored all of the home’s existing historic single-pane windows, which complement its historic character. On the exterior, a combination of shingles and clapboard siding were continued from the barn and through the new addition.

ロンドンにあるお手頃価格の中くらいなコンテンポラリースタイルのおしゃれな独立型リビング (ミュージックルーム、グレーの壁、淡色無垢フローリング、標準型暖炉、金属の暖炉まわり) の写真
ブラウンのリビング (ミュージックルーム、グレーの壁、マルチカラーの壁、黄色い壁) の写真
1
